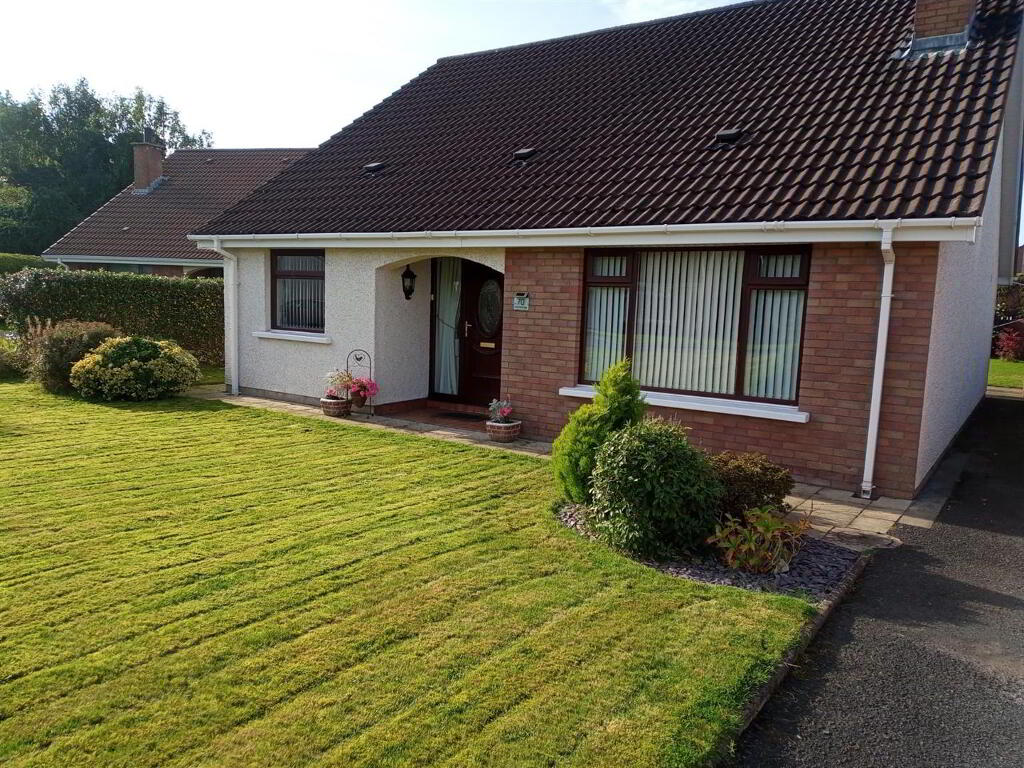This site uses cookies to store information on your computer
Read more
Back to Search
For sale |
3 Bed Detached Bungalow |
Asking price
£199,950
Options
Key Information
| Address | 70 Oak Grange, Waringstown, Craigavon |
|---|---|
| Style | Detached Bungalow |
| Status | For sale |
| Price | Asking price £199,950 |
| Bedrooms | 3 |
| Bathrooms | 1 |
| Receptions | 1 |
| Heating | Oil |
| EPC Rating | D57/D66 |
Features
- Three bedroom detached bungalow in sought after village of Waringstown
- Generous living room with open fire
- Spacious kitchen/dining
- Modern wet room
- Mahogany PVC double glazed windows and PVC windowsill casings
- Oil fired central heating, all new radiators with individual thermostats throughout
- New pressurised system with Warmflow 210 litre cylinder
- Subject to relevant planning permission, attic conversion possible
- Private rear garden
- Generous tarmac driveway and lawn to front of house
Additional Information
A deceptively spacious three bedroom bungalow in this quiet residential area of the sought after village of Waringstown. All local amenities in the village within walking distance. Larger neighbouring towns of Lurgan and Banbridge a short drive away, and also convenient for ease of access to Moira and the M1 motorway network.This home has well-appointed accommodation, with three good bedrooms, generous living room with open fire, spacious kitchen/dining and modern wet room. Outside this home boasts a lovely mature private rear garden.
This property would make a great home for everyone, but especially those who require one level living. Early viewing is highly recommended by the agent!
- Entrance Hall
- Generous entrance hall accessed via PVC front door with double glazed sidelight, large built in hot press with storage and tiled flooring.
- Living Room 4.98m x 3.96m (16'4 x 13)
- Bright reception room with marble fireplace housing open fire, carpet flooring.
- Kitchen/Dining 4.95m x 3.96m (16'3 x 13)
- Attractive fitted white kitchen with good range of high and low level fitted units with Duropal worktops, integrated fridge freezer, plumbed space for washing machine, space for tumble dryer, stainless steel sink unit with drainer, tiled floor, partially tiled walls and PVC back door to rear.
- Bedroom 1 3.58m x 3.30m (11'9 x 10'10)
- Side aspect double bedroom with carpet flooring.
- Bedroom 2 3.56m x 3.25m (11'8 x 10'8)
- Rear aspect double bedroom with carpet flooring.
- Bedroom 3 3.28m x 2.77m (10'9 x 9'1)
- Currently used as a snug, front aspect with carpet flooring.
- Bathroom 2.18m x 1.88m (7'2 x 6'2)
- Modern wet room with large walk in shower with smoked glass panel, wash hand basin with vanity unit and lighted mirror above, dual flush WC, feature Aqualla Airo Anthracite vertical radiator, fully tiled walls and floor and PVC panel ceiling with recessed lights.
- Outside
- Large lawn and generous tarmac driveway to front of house. Fully enclosed private rear garden comprising generous lawn, paved patio and mature plantings.
Need some more information?
Fill in your details below and a member of our team will get back to you.
Mortgage Calculator*
Loan Amount- (%)
Total payments-
Monthly payment-
* This information does not contain all of the details you need to choose a mortgage. Make sure you read the key facts illustration provided with your mortgage offer before you make a decision.
Similar Properties
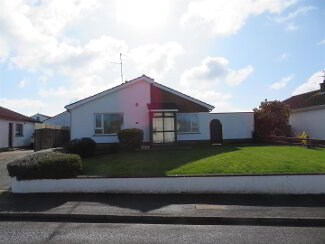 22 Clanconnel Gardens Waringstown
Craigavon BT66 7RP
3 Bed Detached Bungalow
Price
£179,950
22 Clanconnel Gardens Waringstown
Craigavon BT66 7RP
3 Bed Detached Bungalow
Price
£179,950
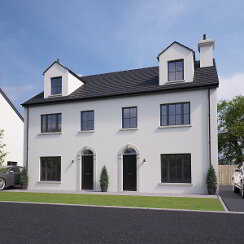 The Cusher
Lurgan
4 Bed Semi-detached House
Prices from
£212,500
The Cusher
Lurgan
4 Bed Semi-detached House
Prices from
£212,500
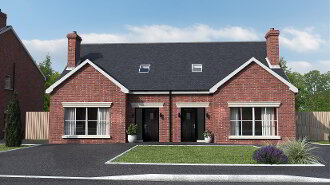 The Birch Gilford Road
Lurgan
3 Bed Chalet Bungalow
Prices from
£205,000
The Birch Gilford Road
Lurgan
3 Bed Chalet Bungalow
Prices from
£205,000
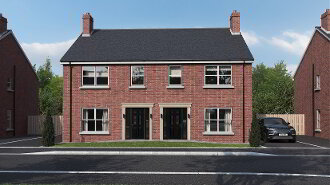 The Maple Gilford Road
Lurgan
3 Bed Semi-detached House
From
£199,950
to
£214,950
The Maple Gilford Road
Lurgan
3 Bed Semi-detached House
From
£199,950
to
£214,950
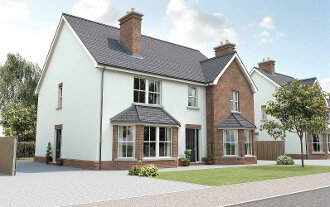 Ht3 Gilford Road
Lurgan
3 Bed Semi-detached House
Price
£205,000
Ht3 Gilford Road
Lurgan
3 Bed Semi-detached House
Price
£205,000
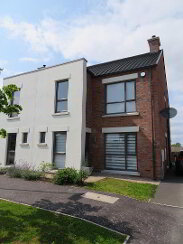 125 The Hollows Lurgan
Craigavon BT66 7FU
4 Bed House
Offers around
£195,000
125 The Hollows Lurgan
Craigavon BT66 7FU
4 Bed House
Offers around
£195,000
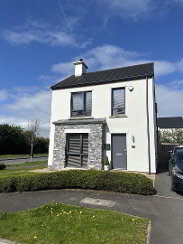 120 The Hollows
Lurgan BT66 7FU
4 Bed Detached House
Price
£217,500
120 The Hollows
Lurgan BT66 7FU
4 Bed Detached House
Price
£217,500
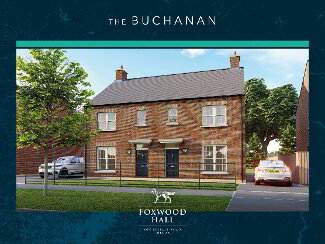 Buchanan
Lurgan
3 Bed Semi-detached House
Price
£192,495
Buchanan
Lurgan
3 Bed Semi-detached House
Price
£192,495
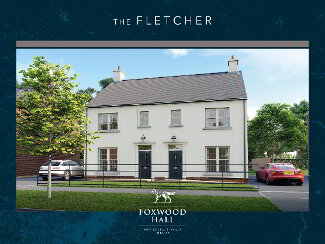 Fletcher
Lurgan
3 Bed Semi-detached House
Asking price
£189,995
Fletcher
Lurgan
3 Bed Semi-detached House
Asking price
£189,995
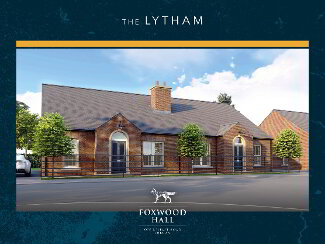 The Lytham
Lurgan
3 Bed Semi-detached Bungalow
Asking price
£209,995
The Lytham
Lurgan
3 Bed Semi-detached Bungalow
Asking price
£209,995

