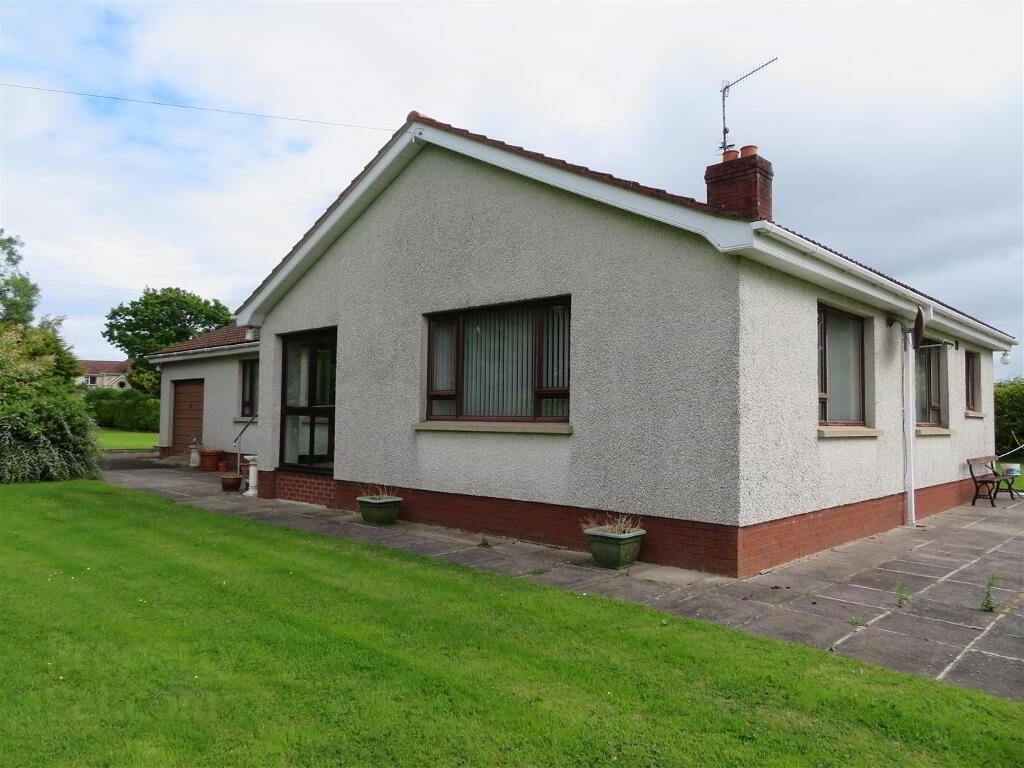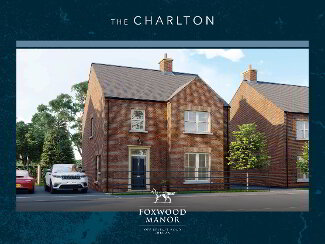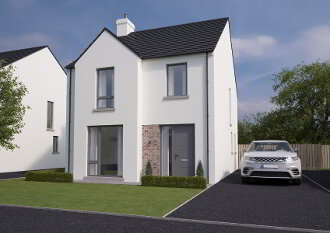This site uses cookies to store information on your computer
Read more
Back to Search
Sale agreed |
3 Bed Detached Bungalow |
Sale agreed
£275,000
Options
Key Information
| Address | 16 Rampark, Lurgan |
|---|---|
| Style | Detached Bungalow |
| Status | Sale agreed |
| Price | Asking price £275,000 |
| Bedrooms | 3 |
| Bathrooms | 2 |
| Receptions | 2 |
| Heating | Oil |
| EPC Rating | E49/D56 |
Features
- Three bedroom detached bungalow, master with ensuite
- Two reception rooms
- Generous kitchen/dining
- Family bathroom
- Garage
- Oil fired central heating
- Extensive gardens
- Site and additional land totalling approx. 2.6 acres
Additional Information
Jones Estate Agents are delighted to introduce onto the market this three bedroom detached bungalow located in this semi-rural setting off the Dromore Road in Lurgan. Set on a generous site with extensive lawns and an additional 2 fields totalling approx. 2.6 acres.Although the bungalow requires modernisation, this truly is a unique opportunity for those looking for countryside living, but remaining convenient to town and all its amenities.
Viewing comes highly recommended to appreciate this opportunity.
- Entrance Porch
- Accessed via double Mahogany PVC glazed doors, vinyl flooring.
- Entrance Hall
- L shaped hall with 2 built in storage cupboards and large hot press, tongue and groove ceiling and carpet flooring.
- Lounge 5.64m x 4.65m (18'6 x 15'3)
- Bright reception room benefitting from two large windows, traditional brick fireplace with electric inset, tongue and groove ceiling and laminate flooring.
- Living Room 4.67m x 2.62m (15'4 x 8'7)
- Rear aspect reception room with open fire, tongue and groove ceiling and laminate flooring.
- Kitchen/Dining 7.57m x 3.45m (24'10 x 11'4)
- Traditional kitchen with great range of high and low level fitted units, built in oven and hob, plumbed space for dishwasher or washing machine, 1.5 bowl stainless steel sink unit with drainer, tiled floor, partially tiled walls, tongue and groove ceiling and timber back door.
- Master Bedroom 4.93m x 3.45m (deepest point) (16'2 x 11'4 (deepes
- Rear aspect with carpet flooring and ensuite shower.
- Ensuite
- Corner shower cabinet, wash hand basin, WC, fully tiled walls and floor.
- Bedroom 2 4.32m x 3.18m (14'2 x 10'5)
- Front aspect double bedroom with carpet flooring.
- Bedroom 3 3.33m x 3.28m (10'11 x 10'9)
- Front aspect double bedroom with carpet flooring.
- Bathroom 3.43m x 2.31m (deepest point) (11'3 x 7'7 (deepest
- Four piece suite comprising, panel bath, bidet, pedestal wash hand basin and WC, carpet flooring, tiled walls and tongue and groove ceiling.
- Garage 7.92m x 2.84m (26 x 9'4)
- Up and over door, plumbed for washing machine and houses boiler.
- Outside
- Generous tarmac driveway to front and side of bungalow. Extensive side garden laid in lawn with outhouses and further extensive lawn surrounding house.
Need some more information?
Fill in your details below and a member of our team will get back to you.
Mortgage Calculator*
Loan Amount- (%)
Total payments-
Monthly payment-
* This information does not contain all of the details you need to choose a mortgage. Make sure you read the key facts illustration provided with your mortgage offer before you make a decision.




