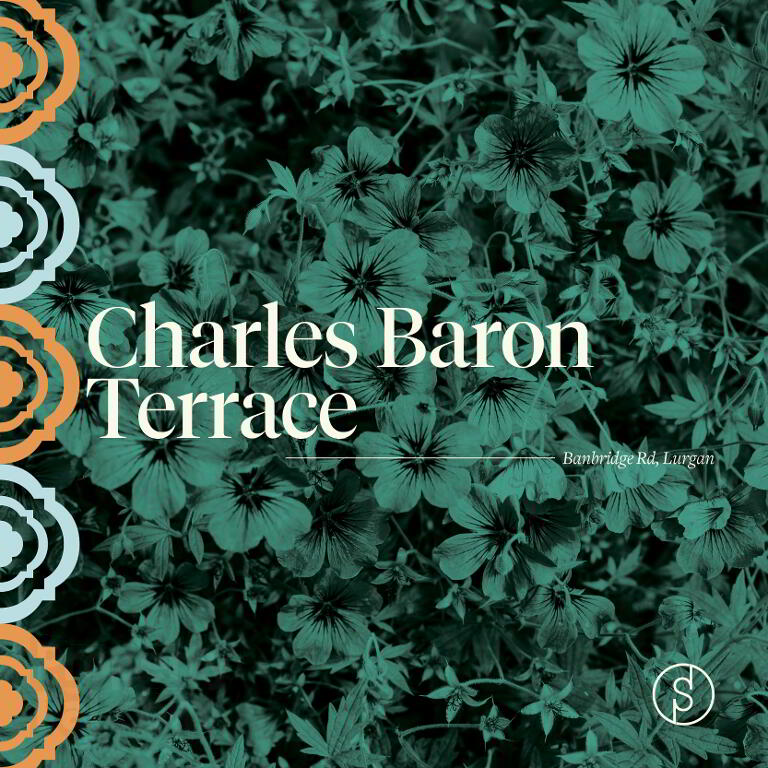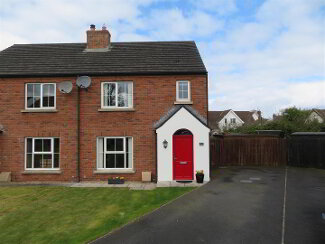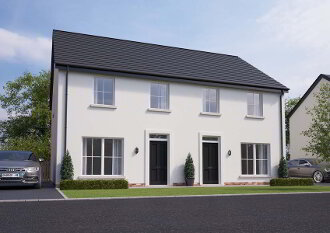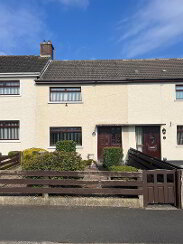This site uses cookies to store information on your computer
Read more
Key Information
| House Type | Playfair |
|---|---|
| Style | Townhouse |
| Status | Sale agreed |
| Price | £158,495 to £162,495 |
| Bedrooms | 3 |
| Bathrooms | 2 |
| Receptions | 1 |
| Heating | Gas |
Property Units
| Unit Name | Price | Size |
|---|---|---|
| Site 12 Charles Baron Terrace | Sold | 1,076 sq. feet |
| Site 13 Charles Baron Terrace | Sold | 1,076 sq. feet |
| Site 14, 14 Charles Baron Terrace | Sold | 1,076 sq. feet |
| Site 15, 15 Charles Baron Terrace | Sale agreed | 1,076 sq. feet |
| Site 16 Charles Baron Terrace | Sale agreed | 1,076 sq. feet |
| Site 18 Charles Baron Terrace | Sale agreed | 1,076 sq. feet |
| Site 19 Charles Baron Terrace | Sale agreed | 1,076 sq. feet |
| Site 20 Charles Baron Terrace | Sale agreed | 1,076 sq. feet |
Additional Information
Ideally located on the Banbridge Road, Charles Baron Terrace offers convenient access to excellent local amenities and some of the provinces very best schools. Lurgan Park which is Ireland's second largest public park, boasts an impressive range of activities and is situated within half a mile of the development.
Each home will be finished to the highest of standards including kitchens by Alwood Red, generous selections of tiles by Armatile and a plentiful amount of electrical switches and sockets. The development is being undertaken by Steadland. Our objective is to provide purchasers with an unrivalled home that combines quality and, of course, affordability. Our latest developments demonstrate our willingness to go above and beyond, creating special homes that will last a lifetime. In the local area we have proudly completed developments at Ballyhannon in Portadown, Linen Lane in Dromore and theLisnisky project in Portadown.
We want our homes to be the best in the province in terms of the quality, finishings and value for money. We provide generous touches to each home we build no matter how big or small. It’s truly the little extras that help create the perfect home.
Internal Features
- Choice of luxury kitchen units, door handles and work tops by Alwood Red.
- Integrated electric oven and hob.
- Integrated fridge freezer & dishwasher.
- Tiling by Armatile in entrance lobby, upstairs bathroom and en-suite.
- Deep pile carpet on stairs, landing and bedrooms.
- Wood effect water resistant laminate to living, kitchen and dining areas.
- Interior paint finishes to all internal walls, ceilings and woodwork.
- Fitted bathroom and en-suites in contemporary white.
- Mains pressurised water system including showers.
- High efficiency Firmus gas heating system and electronic timer.
Electrical Features
- Energy efficient LED down lighting in kitchen, dining and bathrooms.
- Comprehensive range of electrical, television and telephone points.
- Fitted smoke & carbon monoxide detectors.
External Features
- 10 year structural guarantee.
- Black seamless aluminium guttering.
- White PVC fascia and soffit boards.
- Garden lawns top soiled, levelled and seeded.
- Perimeter rear garden surrounded in 6 foot timber fencing.
Need some more information?
Fill in your details below and a member of our team will get back to you.
Mortgage Calculator*
* This information does not contain all of the details you need to choose a mortgage. Make sure you read the key facts illustration provided with your mortgage offer before you make a decision.





