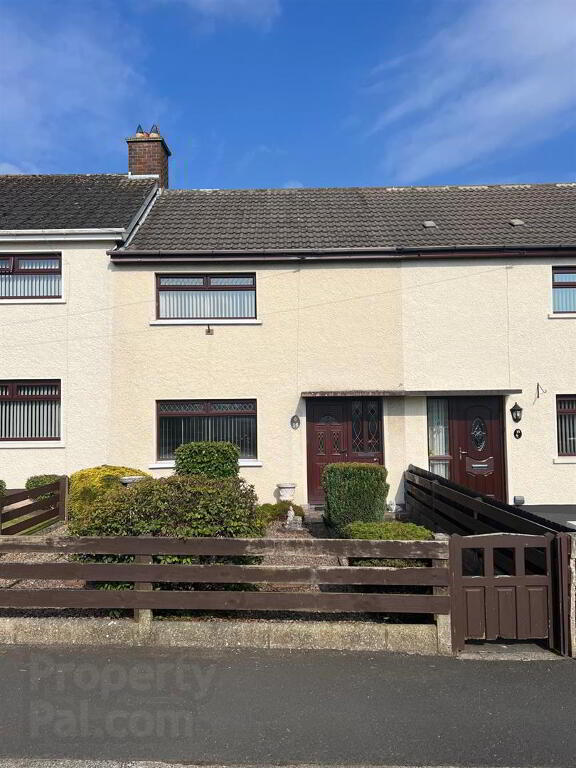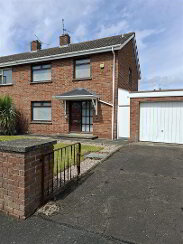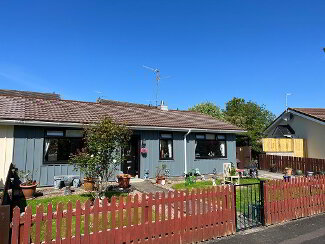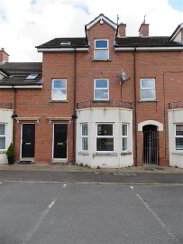This site uses cookies to store information on your computer
Read more
Back to Search
For sale |
3 Bed Mid-terrace House |
Offers around
£145,000
Options
Key Information
| Address | 16 Stevenson Terrace, Lurgan, Craigavon |
|---|---|
| Style | Mid-terrace House |
| Status | For sale |
| Price | Offers around £145,000 |
| Bedrooms | 3 |
| Bathrooms | 1 |
| Receptions | 1 |
| EPC Rating | E54/D65 |
Features
- Three bedroom mid terrace in semi-rural location
- Brand new fitted kitchen with integrated appliances
- Ground floor modern shower room
- Generous living room
- Detached garage and covered car port to rear
- Oil fired central heating
Additional Information
A great opportunity to purchase this three bedroom mid terrace property in this semi-rural location off the Gilford Road in Lurgan. The town a short drive away, but also within walking distance. Conveniently located for ease of access to neighbouring towns and villages of Portadown, Craigavon and Waringstown.In good order throughout and boasting a brand new fitted kitchen and modern shower room, this property presents as an excellent opportunity for first time buyers, with still scope for new owners to make their own stamp on the house.
Adding further appeal is the detached garage and immaculate rear garden.
Viewing highly recommended to appreciate this little gem!
- Entrance Hall
- Accessed PVC front door with double glazed sidelight, built in cloakroom under the stairs and carpet flooring.
- Living Room 6.22m x 3.51m (20'5 x 11'6)
- Traditional brick fireplace with electric inset and carpet flooring. Open plan through to dining alcove 7’7 x 5’10
- Kitchen 4.60m x 2.79m (15'1 x 9'2)
- Brand new fitted kitchen with great range of high and low level fitted units, integrated fridge freezer and dishwasher, built in hob with extractor hood above, double built in ovens, plumbed space for washing machine, 1.5 bowl stainless steel sink unit with lighted pelmet above, recessed lights and vinyl flooring. Access to rear hall.
- Rear Hall
- PVC back door to rear, vinyl flooring.
- Shower Room 1.98m x 1.98m (6'6 x 6'6)
- Modern suite comprising corner cabinet housing electric shower, wash hand basin with vanity unit and WC, fully tiled walls and floor, recessed lights.
- Landing
- Carpet flooring on stairs and landing, roof access.
- Bedroom 1 4.06m x 2.69m (13'4 x 8'10)
- Front aspect double bedroom with two built in wardrobes and fitted dressing table.
- Bedroom 2 3.40m x 2.79m (11'2 x 9'2)
- Rear aspect double bedroom with fitted storage and carpet flooring.
- Bedroom 3 2.54m x 2.39m (8'4 x 7'10)
- Rear aspect single.
- Garage 6.02m x 3.89m (19'9 x 12'9)
- Up and over door and rear access door, range of fitted cabinets.
- Outside
- Fully enclosed rear accessed via timber gate with pebble beds and mature shrubs. Covered carport to rear and enclosed rear garden comprising lawn, paved patio and beds.
Need some more information?
Fill in your details below and a member of our team will get back to you.
Mortgage Calculator*
Loan Amount- (%)
Total payments-
Monthly payment-
* This information does not contain all of the details you need to choose a mortgage. Make sure you read the key facts illustration provided with your mortgage offer before you make a decision.





