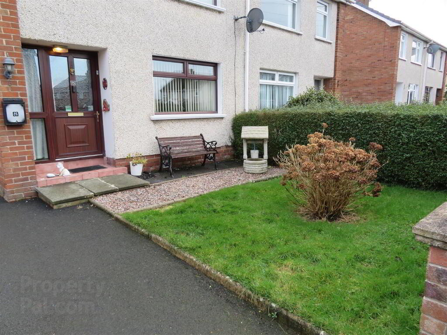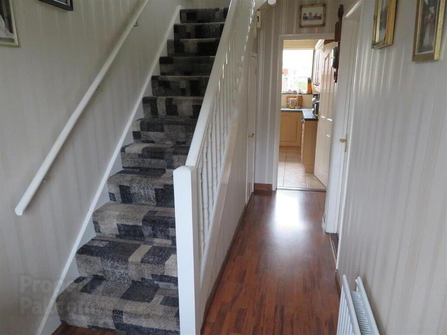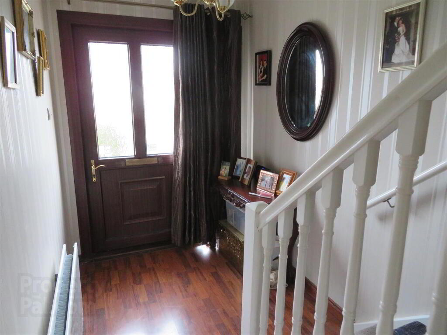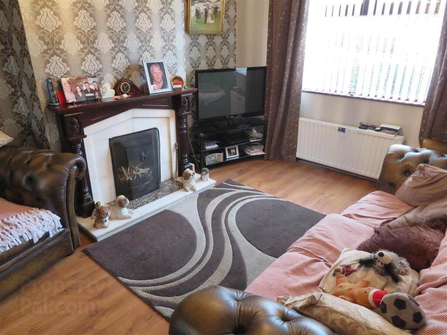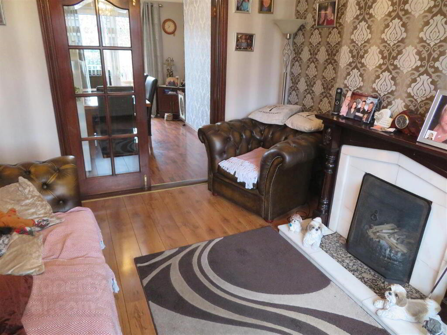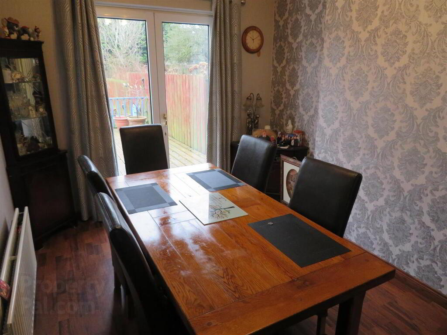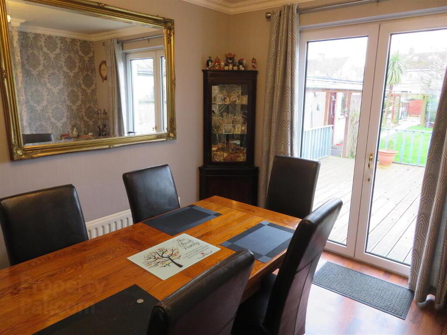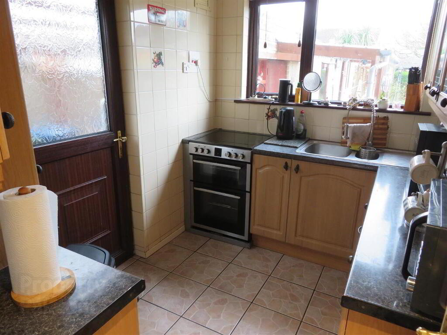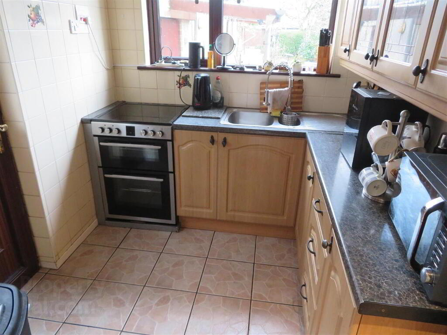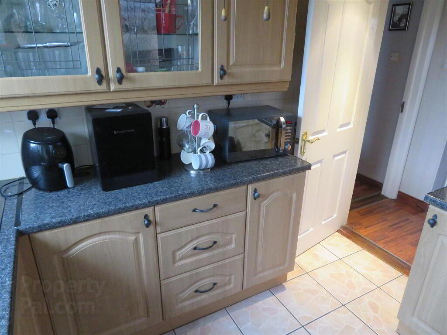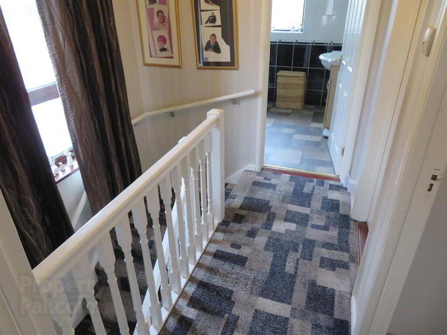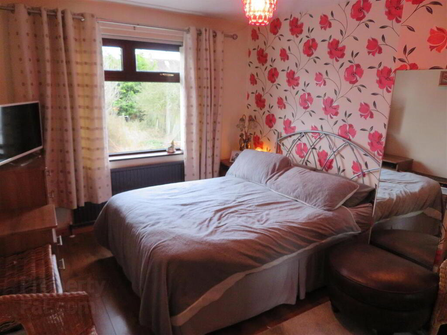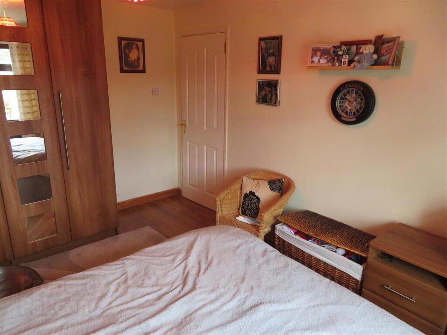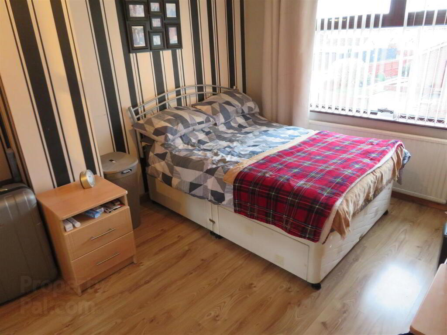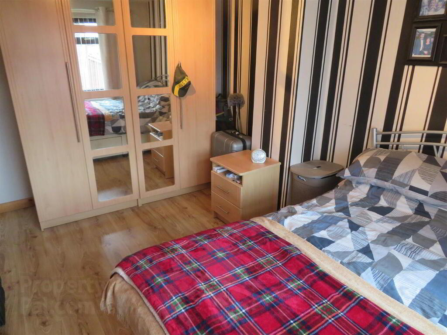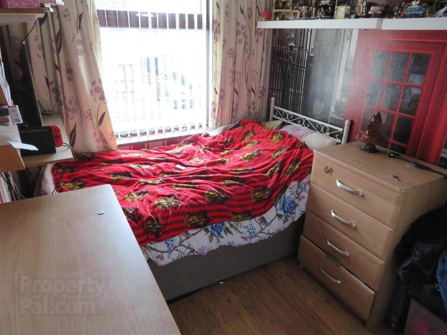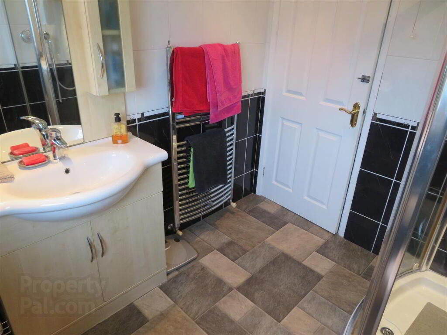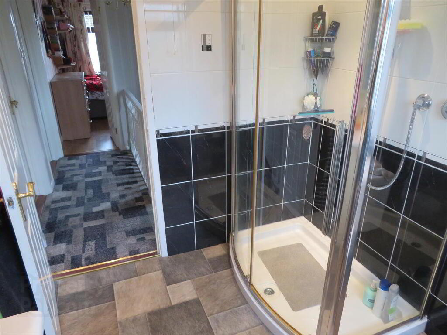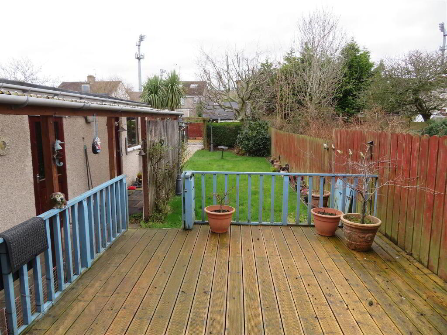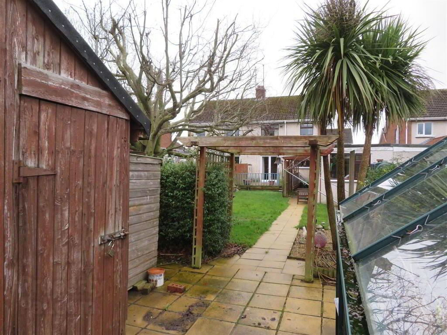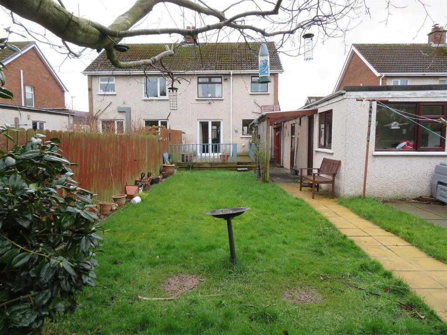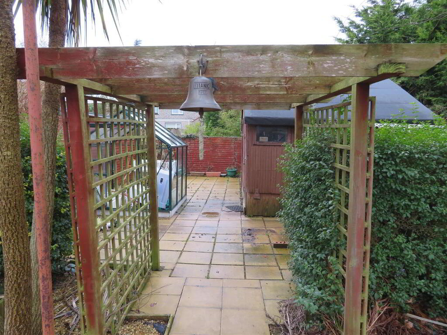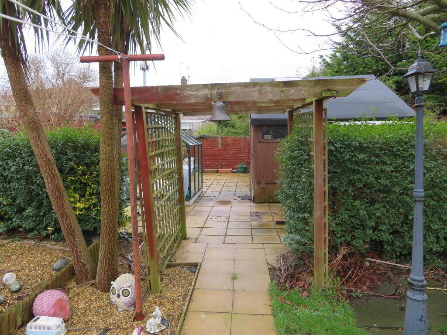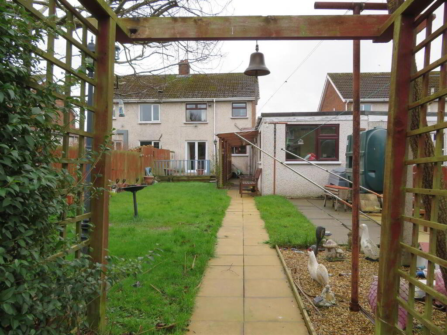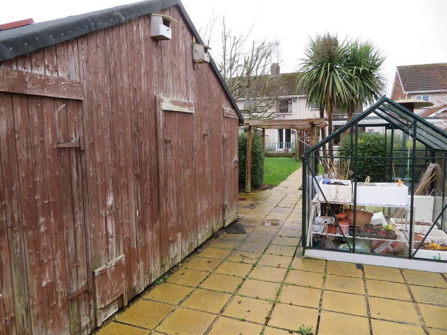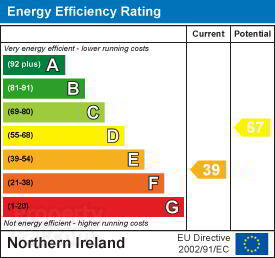
8 Margretta Park, Lurgan, Craigavon BT66 8LB
3 Bed Semi-detached House For Sale
Sale agreed £139,950
Print additional images & map (disable to save ink)
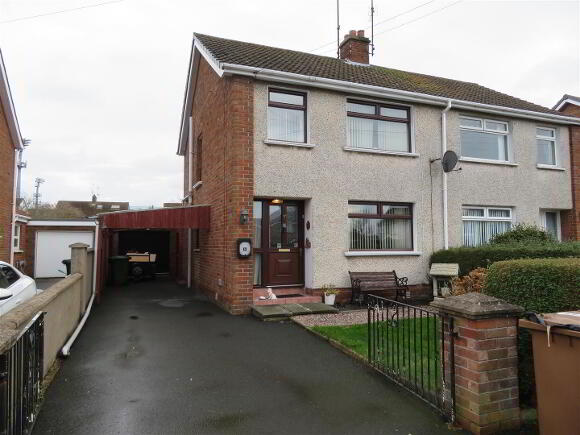
Telephone:
028 3832 2244View Online:
www.jonesestateagents.com/998623Key Information
| Address | 8 Margretta Park, Lurgan, Craigavon |
|---|---|
| Style | Semi-detached House |
| Status | Sale agreed |
| Price | Offers around £139,950 |
| Bedrooms | 3 |
| Bathrooms | 1 |
| Receptions | 2 |
| Heating | Oil |
| EPC Rating | E39/D67 |
Features
- Three good bedrooms
- Two reception rooms
- First floor family bathroom
- Garage and covered carport
- Generous enclosed rear garden including raised deck, lawn and patio
- Oil fired central heating
- uPVC double glazed windows throughout
Additional Information
Jones Estate Agents welcomes to the market this three bedroom semi detached property with garage in this popular residential area of Lurgan. A range of local schools and the town centre within walking distance. Also convenient to a range of transport links.Although requiring some modernisation, this property offers good accommodation which includes three good bedrooms and two reception rooms. First floor family bathroom and galley style kitchen complete accommodation.
Adding further appeal is the extensive rear garden including raised deck, lawn, patio and a large shed offering a multitude of uses!
Viewing recommended to truly appreciate the potential.
- Entrance Hall
- Accessed via mahogany PVC front door with double glazed panels, built in storage under stairs and laminate flooring.
- Living Room 3.30m x 3.91m (10'10 x 12'10)
- Front aspect reception room with traditional fireplace housing open fire, laminate flooring, cornicing and glazed double doors through to dining room.
- Dining Room 4.06m x 2.97m (13'4 x 9'9)
- Laminate flooring, cornicing and double patio doors opening out to generous deck.
- Kitchen 2.84m x 2.11m (9'4 x 6'11)
- Range of high and low level fitted units, space for free standing cooker, fully tiled walls and floor, PVC ceiling and back door to driveway.
- Landing
- Carpet flooring on stairs and landing, access to attic space.
- Bedroom 1 3.94m x 3.02m (12'11 x 9'11)
- Front aspect double bedroom with laminate flooring.
- Bedroom 2 3.84m x 2.95m (12'7 x 9'8)
- Rear aspect double bedroom with laminate flooring.
- Bedroom 3 2.90m x 2.11m (9'6 x 6'11)
- Front aspect single with laminate flooring and built in storage over stairs.
- Bathroom 2.29m x 2.08m (7'6 x 6'10)
- Large walk in shower cubicle with mains powered shower, wash hand basin with vanity unit, WC and heated towel rail, fully tiled walls, vinyl flooring and recessed lights.
- Garage 5.41m x 3.00m (17'9 x 9'10)
- Roller door, houses boiler.
- Outhouse with WC 3.56m x 2.97m (11'8 x 9'9)
- Plumbed for washing machine, separate WC and wash hand basin.
- Outside
- Enclosed front garden comprising lawn, pebble bed and generous tarmac driveway with carport. Extensive fully enclosed rear comprising raise deck, lawn, paved patio and a large shed measuring 15’11 x 11’2.
-
Jones Estate Agents

028 3832 2244

