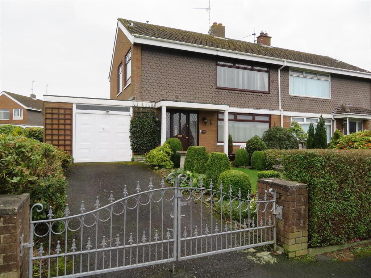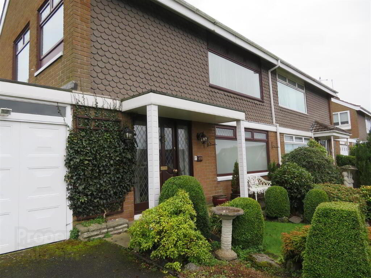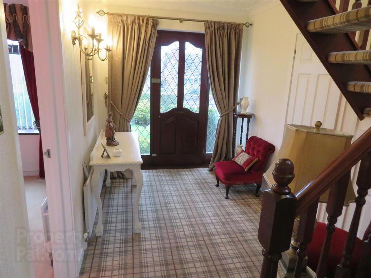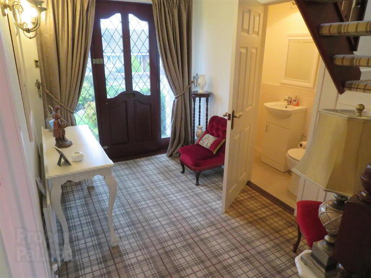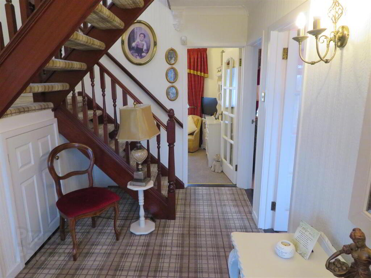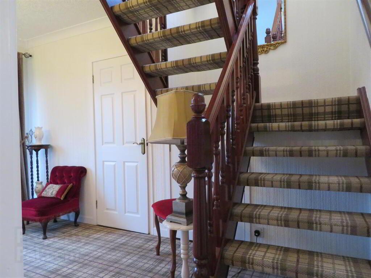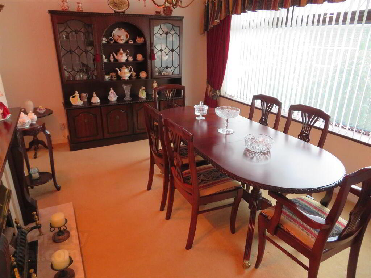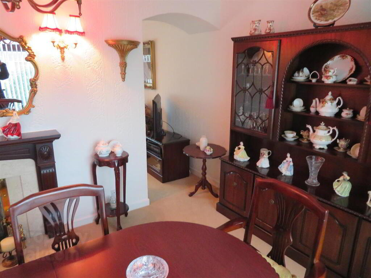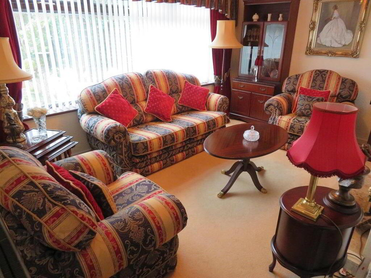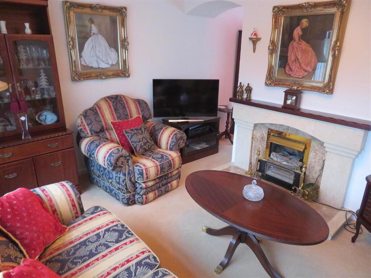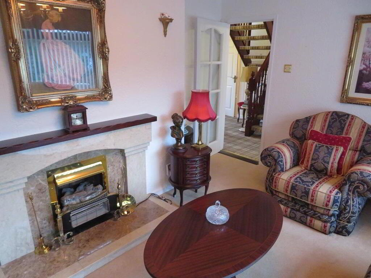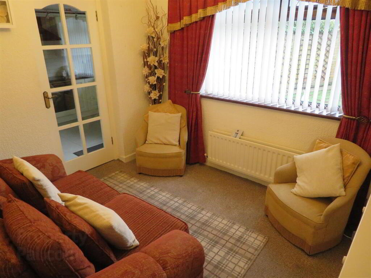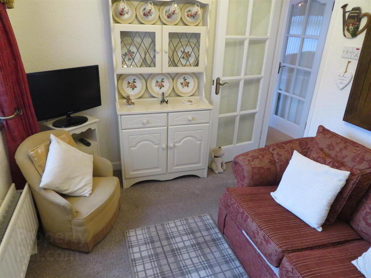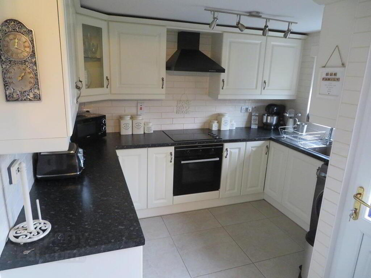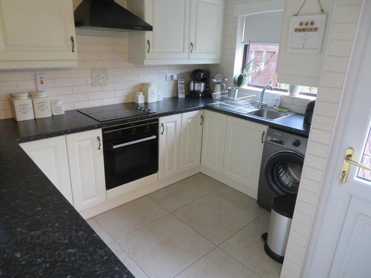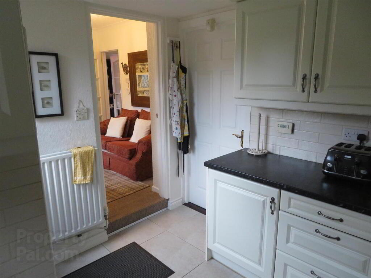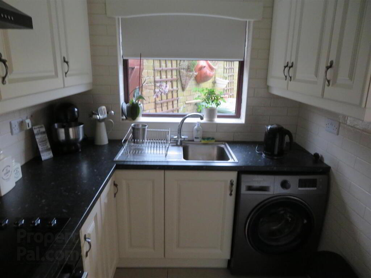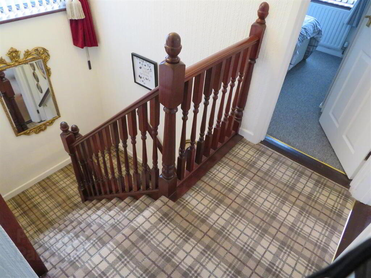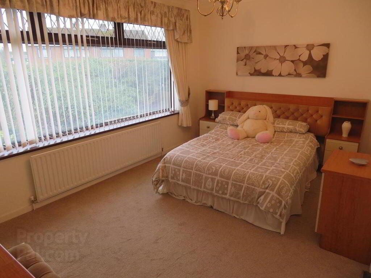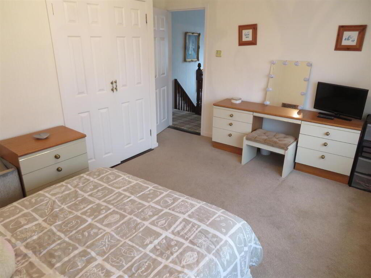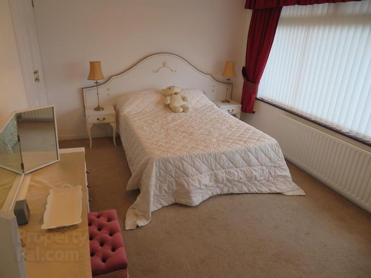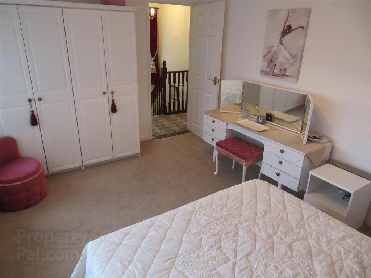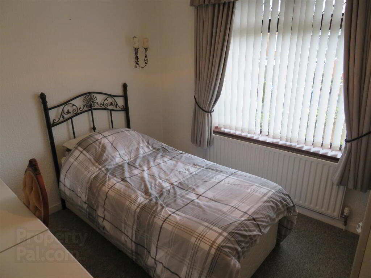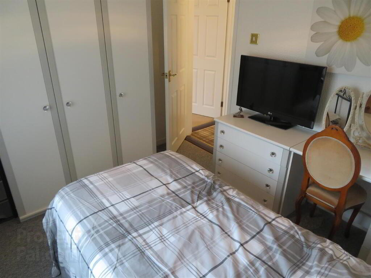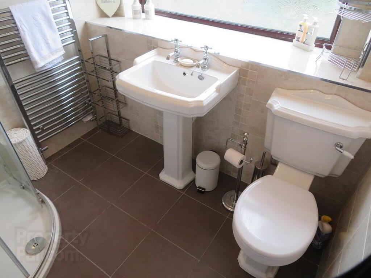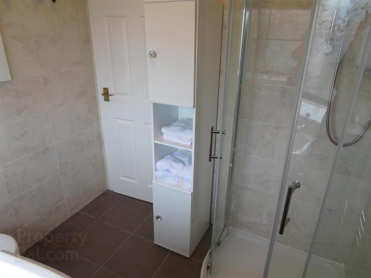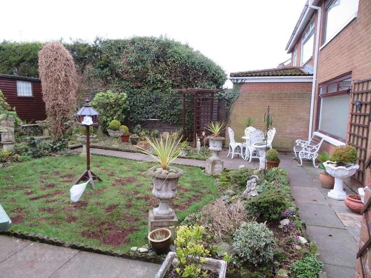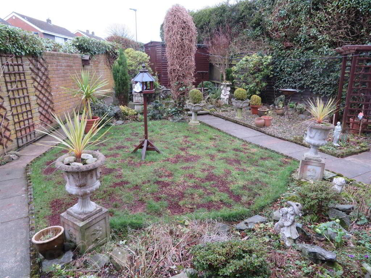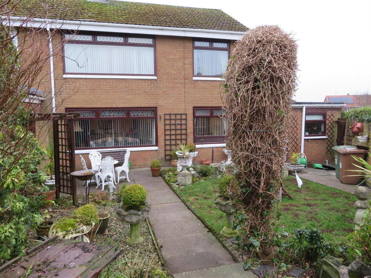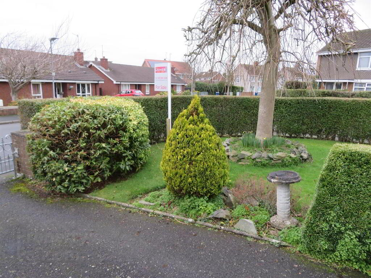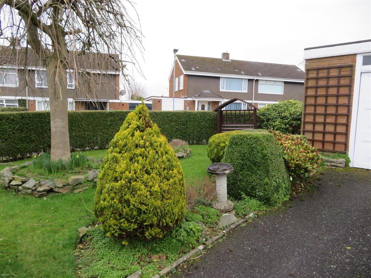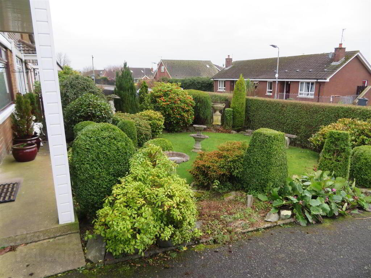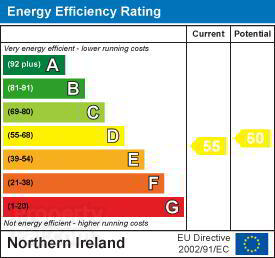
68 Glenavon Lane, Lurgan, Craigavon BT66 8LD
3 Bed Semi-detached House For Sale
Sale agreed £149,950
Print additional images & map (disable to save ink)
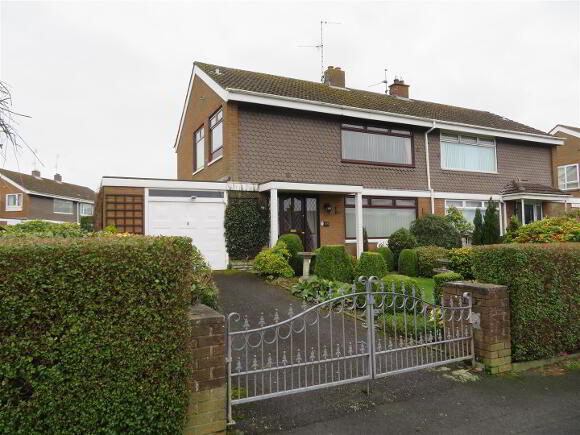
Telephone:
028 3832 2244View Online:
www.jonesestateagents.com/996627Key Information
| Address | 68 Glenavon Lane, Lurgan, Craigavon |
|---|---|
| Style | Semi-detached House |
| Status | Sale agreed |
| Price | Offers around £149,950 |
| Bedrooms | 3 |
| Bathrooms | 1 |
| Receptions | 3 |
| Heating | Oil |
| EPC Rating | D55/D60 |
Features
- Generous three bedroom semi detached property in popular residential area
- Three reception rooms
- Attractive kitchen
- First floor family bathroom
- Ground floor WC
- Integral garage
- Enclosed front and rear gardens
- Oil fired central heating
Additional Information
A superb three bedroom semi detached property with garage in this popular residential area of Lurgan, in close proximity to the town centre and all its amenities including a range of local schools and Lurgan Hospital. Also convenient for access to the M1 motorway as well as Lurgan railway station, making this an attractive option for those who commute also.Offering spacious accommodation which includes three reception rooms and three generous bedrooms, this property has a lot to offer. Whilst requiring some modernisation, this potential for a truly special family home can’t be denied. With the addition of further sought after features such as, ground floor WC, integral garage and a super corner site, interest is expected to be high.
Viewing highly recommended to appreciate the full potential of this home.
- Entrance Hall
- Spacious entrance hall accessed via timber front door with double glazed sidelight, carpet flooring and built in storage under stairs.
- Ground Floor WC
- Wash hand basin with vanity unit, WC, built in storage, tiled flooring and partially tiled walls.
- Dining Room 4.37m x 3.05m (14'4 x 10)
- Front aspect reception room, traditional fireplace housing open fire, carpet flooring, cornicing and archway through to living room.
- Living Room 4.34m x 3.53m (14'3 x 11'7)
- Rear aspect reception room with open fire, carpet flooring, and cornicing.
- Snug 3.07m x 2.64m (10'1 x 8'8)
- Rear aspect, cornicing, carpet flooring and glazed panel door through to kitchen.
- Kitchen 3.07m x 3.02m (10'1 x 9'11)
- Attractive white kitchen with good range of high and low level fitted units, built in oven and hob with extractor above, integrated under counter fridge, plumbed space for washing machine, stainless steel sink unit with drainer with mixer tap, tiled floor, partially tiled walls, PVC back door to rear and access to integral garage.
- Landing
- Carpet flooring on open tread stairs and landing, built in hot press and access to roof.
- Bedroom 1 3.53m x 4.37m (deepest point) (11'7 x 14'4 (deepes
- Rear aspect double bedroom with carpet flooring and double built in wardrobe.
- Bedroom 2 4.34m x 3.05m (14'3 x 10)
- Front aspect double bedroom with double built in wardrobe and carpet flooring.
- Bedroom 3 3.07m x 2.54m (10'1 x 8'4)
- Rear aspect single bedroom with carpet flooring.
- Bathroom 2.08m x 2.08m (6'10 x 6'10)
- Corner shower cabinet housing electric shower, pedestal wash hand basin and WC, heated towel rail, fully tiled walls and floor.
- Garage 5.13m x 3.23m (16'10 x 10'7)
- Up and over door, houses boiler.
- Outside
- Fully enclosed front garden comprising lawn and mature planted trees and shrub beds with tarmac driveway. Fully enclosed rear comprising lawn, paved patio and mature planted beds.
-
Jones Estate Agents

028 3832 2244

