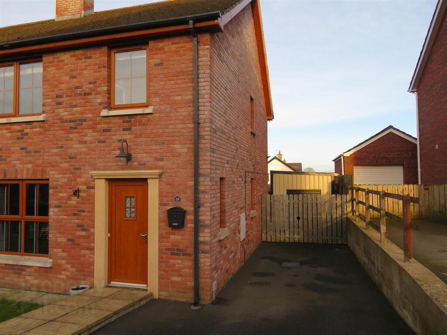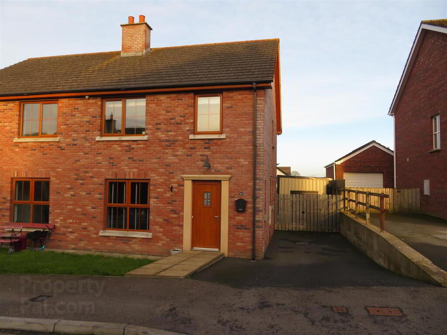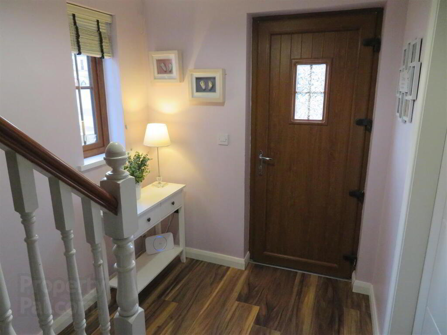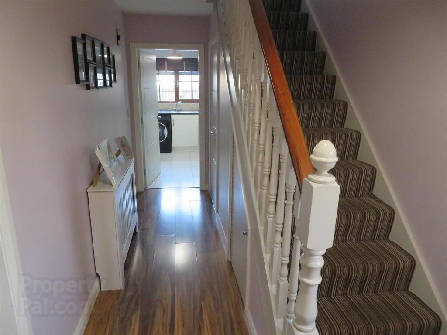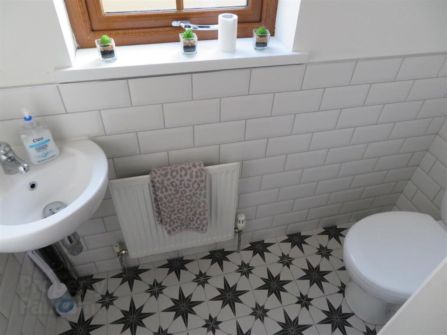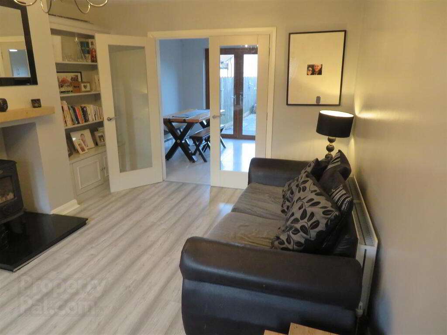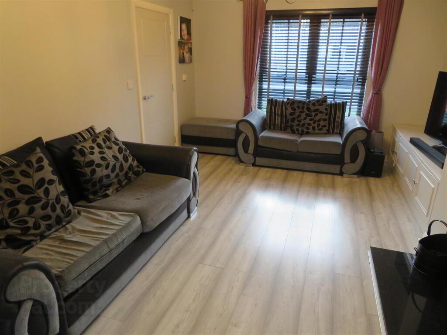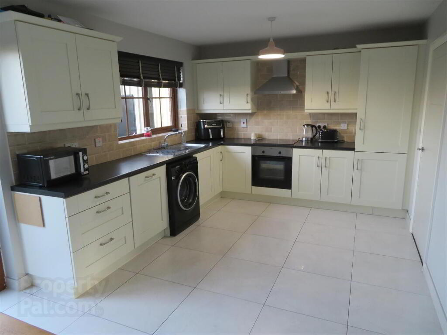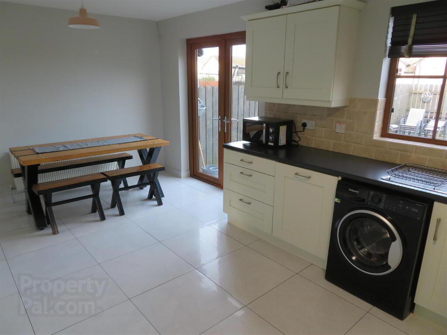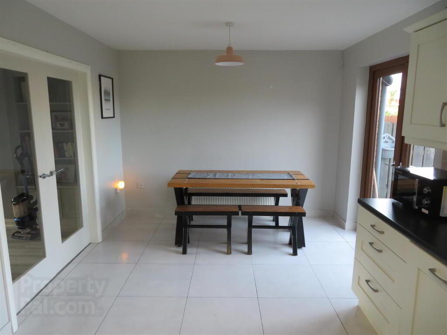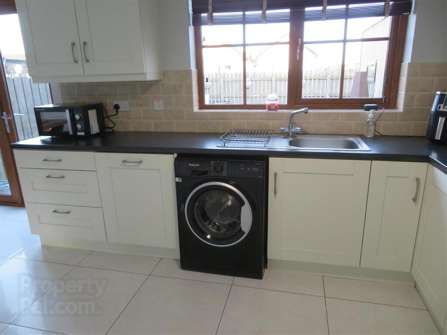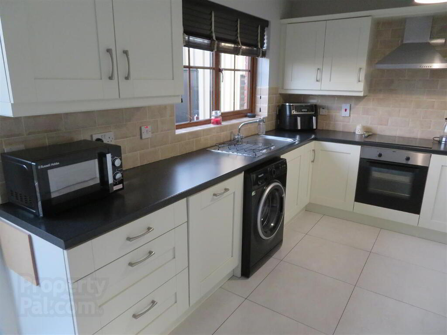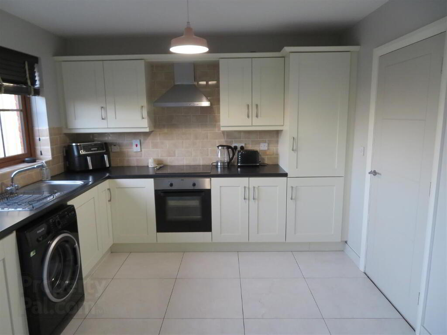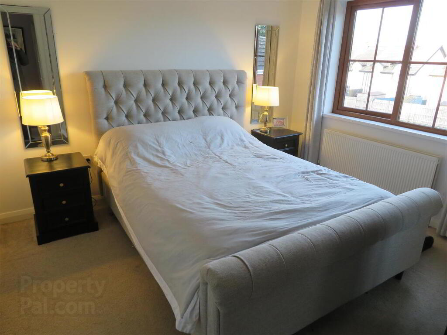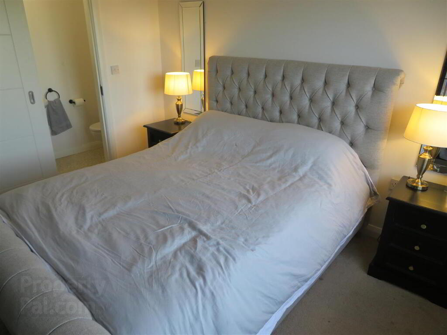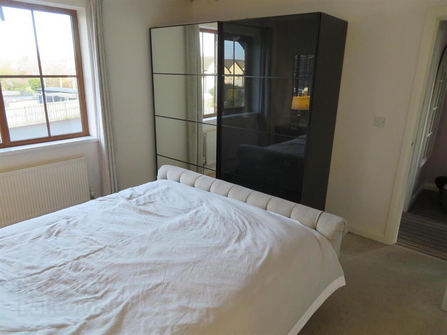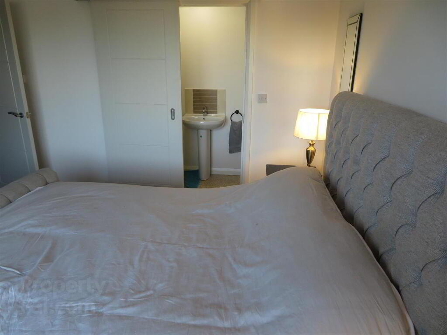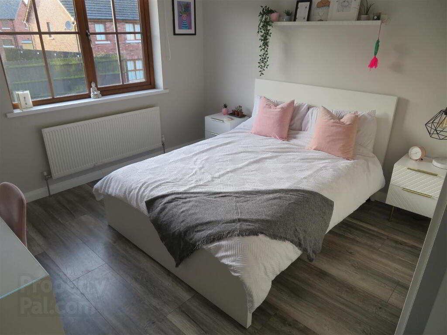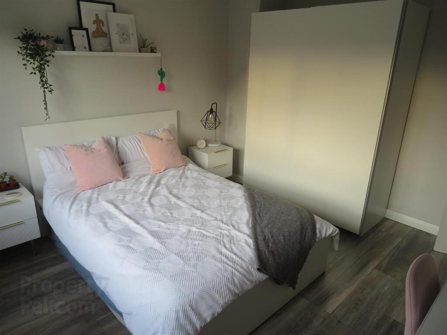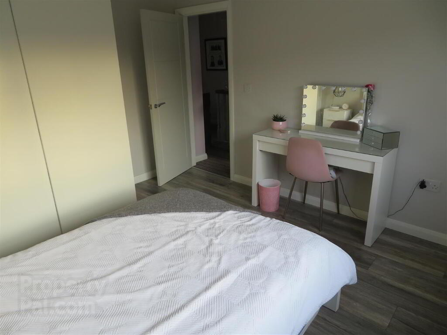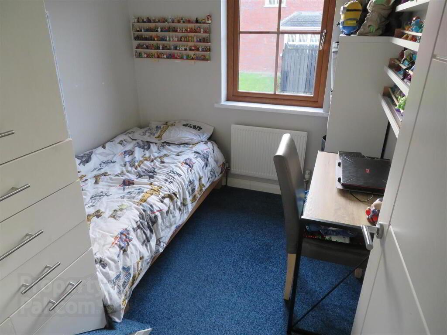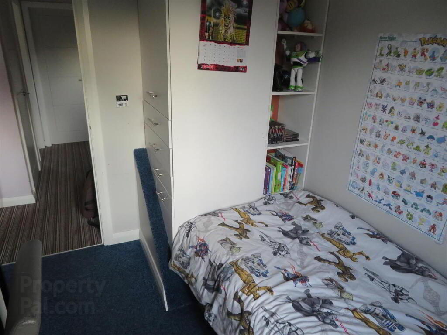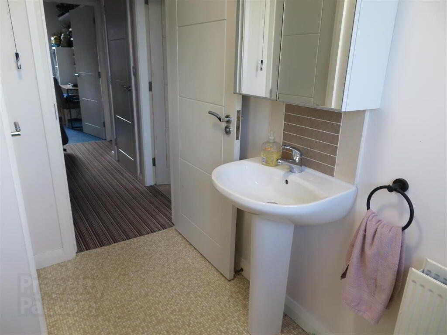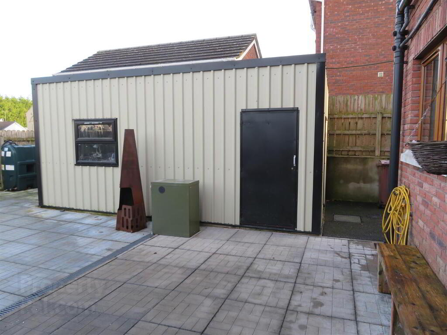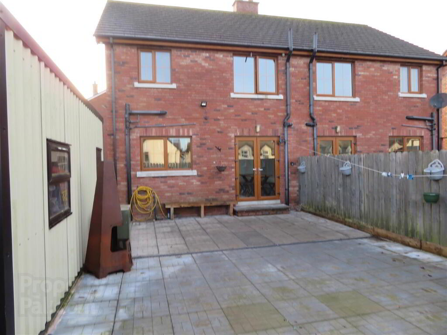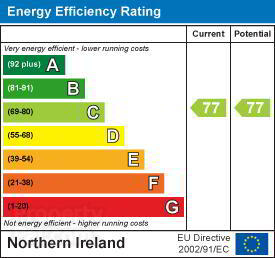
18 Cloverdale, Blackskull, Dromore BT25 1GX
3 Bed House For Sale
Sale agreed £160,000
Print additional images & map (disable to save ink)
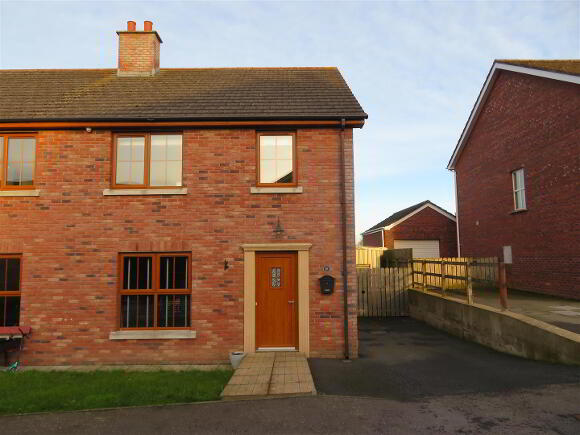
Telephone:
028 3832 2244View Online:
www.jonesestateagents.com/994070Key Information
| Address | 18 Cloverdale, Blackskull, Dromore |
|---|---|
| Style | House |
| Status | Sale agreed |
| Price | Offers over £160,000 |
| Bedrooms | 3 |
| Bathrooms | 2 |
| Receptions | 1 |
| Heating | Oil |
| EPC Rating | C77/C77 |
Features
- Three bedrooms, master with ensuite shower
- Living room with multi fuel stove and bespoke storage
- Generous kitchen/dining
- Ground floor WC
- First floor family bathroom
- Oil fired central heating
- Oak uPVC double glazed windows
- Fully paved rear
- Prefab garage
Additional Information
Jones Estate Agents welcomes on to the market this three bedroom semi detached property in this sought after development in Blackskull, ideally located for ease of access to larger neighbouring towns of Banbridge, Dromore and Lurgan.This presents as a super opportunity for first time buyers looking to get a foot on the property ladder, offering well appointed accommodation. Boasting plenty of desirable features such as ground floor WC, garage, ensuite master bedroom and generous fully paved rear.
- Entrance Hall
- Accessed via PVC front door, built in storage under stairs and laminate flooring.
- Ground Floor WC
- Wash hand basin, WC, tiled floor and partially tiled walls.
- Living Room 5.08m x 3.53m (16'8 x 11'7)
- Spacious reception room boasting custom made shelving and cupboards, multi fuel stove set on granite hearth, laminate flooring and attractive glazed double doors through to kitchen.
- Kitchen/Dining 5.64m x 3.15m (18'6 x 10'4)
- Shaker style kitchen with good range of high and low level fitted units, integrated fridge freezer and dishwasher, built in oven and hob with stainless steel extractor hood above, stainless steel sink unit with mixer tap, tiled floor, partially tiled walls and double patio doors to rear.
- Landing
- Carpet flooring on stairs and landing, built in hot press and access to roof space.
- Bedroom 1 3.56m x 3.53m (11'8 x 11'7)
- Rear aspect master double bedroom with carpet flooring and ensuite shower room.
- Ensuite
- Electric shower, pedestal wash hand basin, WC, vinyl flooring and partially tiled walls.
- Bedroom 2 3.73m x 3.25m (12'3 x 10'8)
- Front aspect double bedroom with laminate flooring.
- Bedroom 3 2.57m x 2.26m (8'5 x 7'5)
- Front aspect single bedroom with carpet flooring and built in storage.
- Bathroom 2.51m x 1.98m (8'3 x 6'6)
- White bathroom suite comprising panel bath, pedestal wash hand basin and dual flush WC. Built in storage, vinyl flooring and partially tiled walls.
- Garage 5.97m x 2.79m (19'7 x 9'2)
- Prefab steel garage with power supply.
- Outside
- Tarmac driveway to side of house, front garden laid in lawn. Fully enclosed, paved rear.
-
Jones Estate Agents

028 3832 2244

