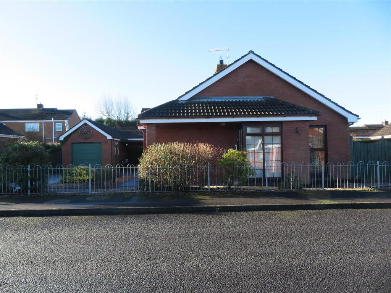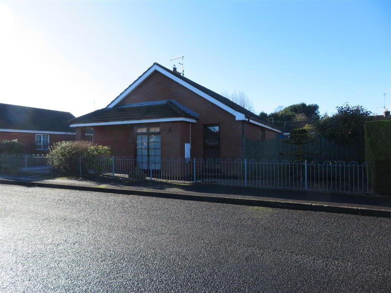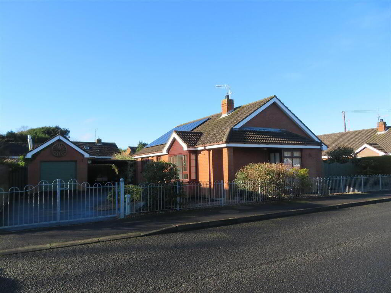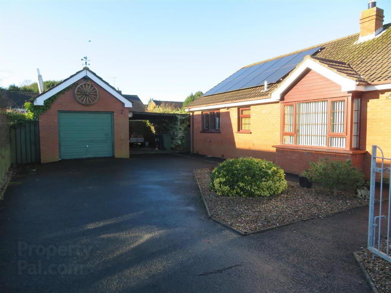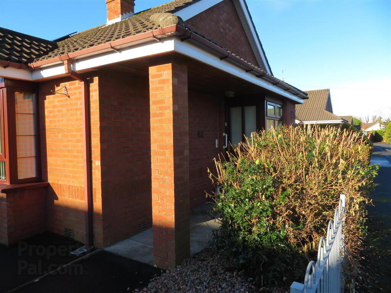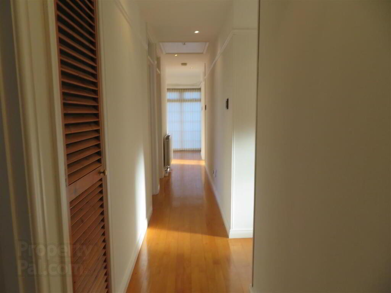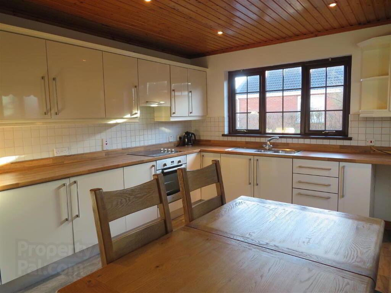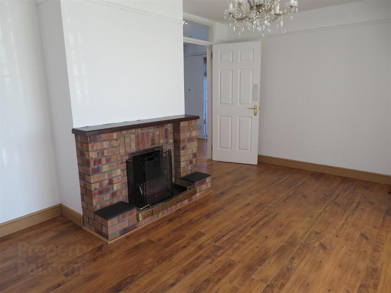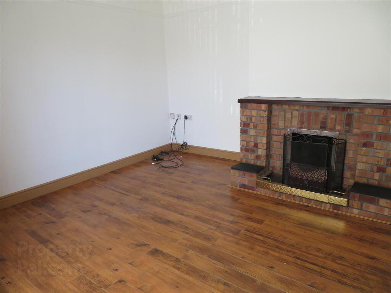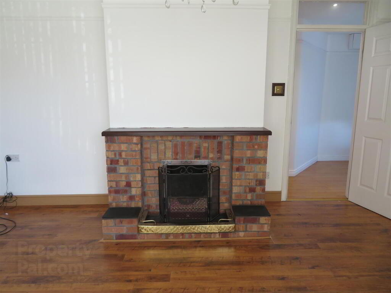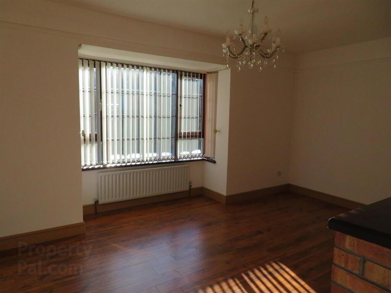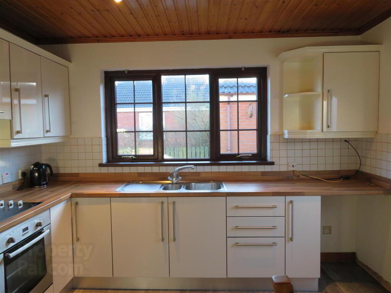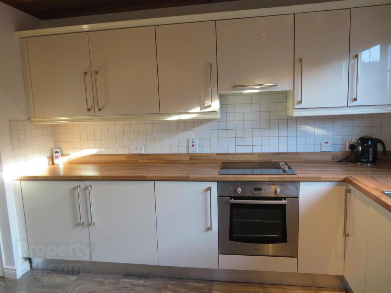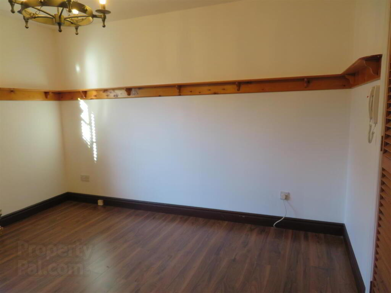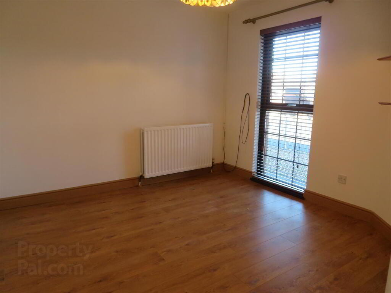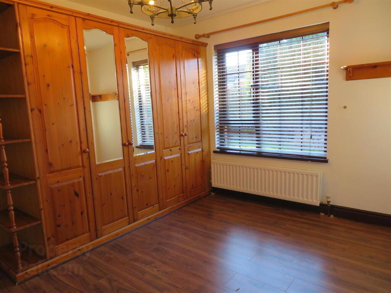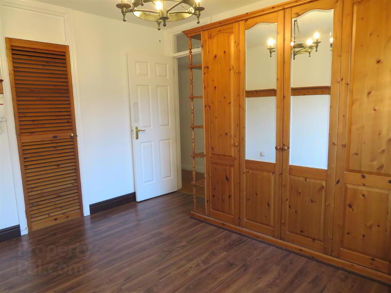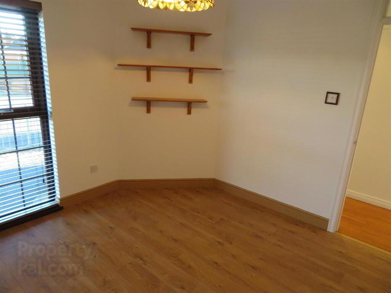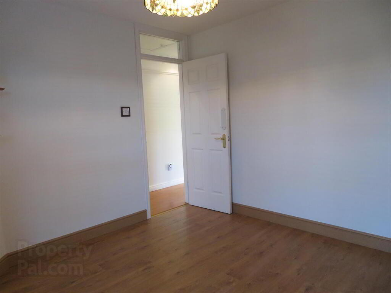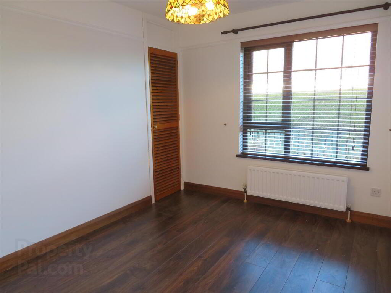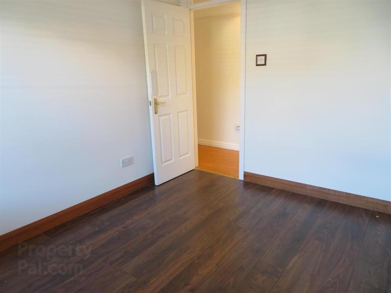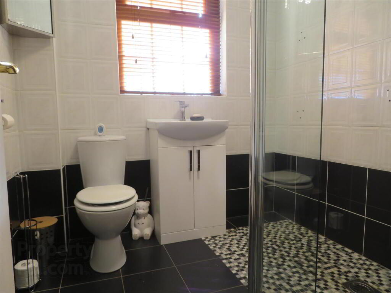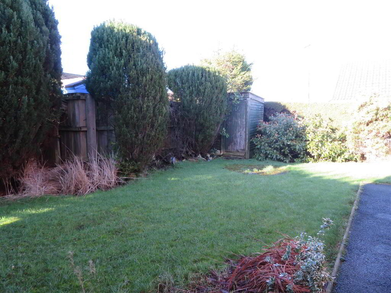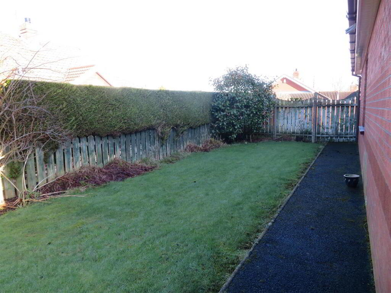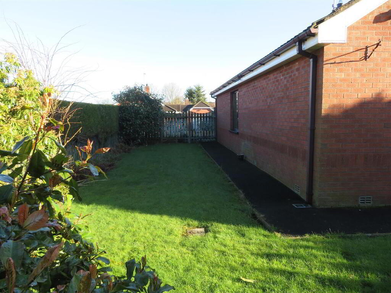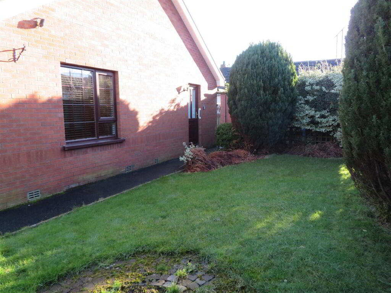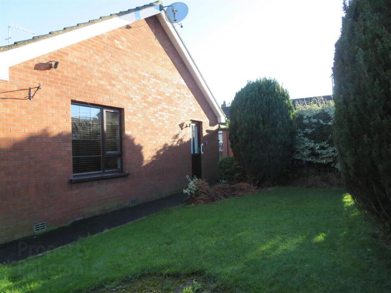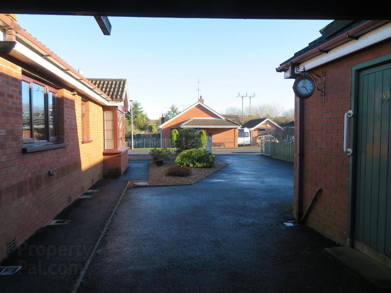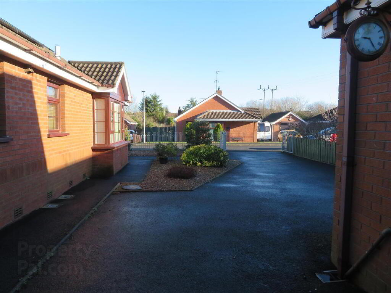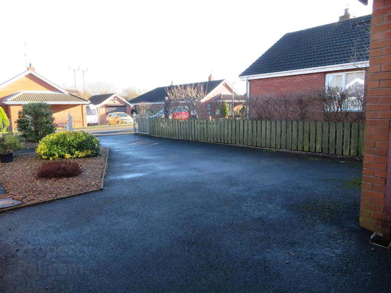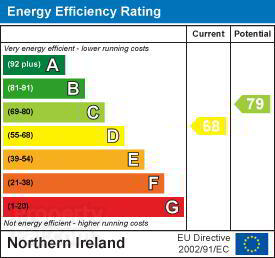
21 Cedar Drive, Portadown, Bleary, Craigavon BT63 5XR
3 Bed Detached Bungalow For Sale
Sale agreed £185,000
Print additional images & map (disable to save ink)
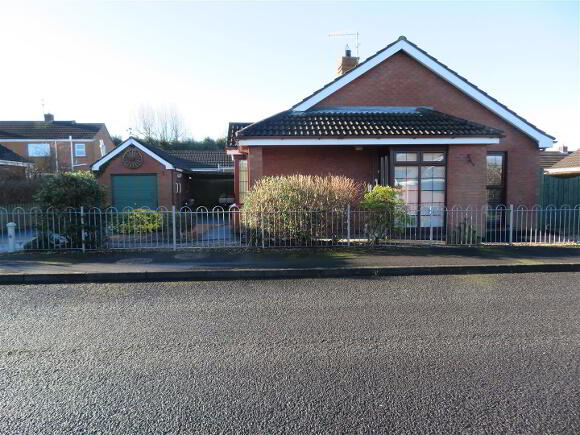
Telephone:
028 3832 2244View Online:
www.jonesestateagents.com/993674Key Information
| Address | 21 Cedar Drive, Portadown, Bleary, Craigavon |
|---|---|
| Style | Detached Bungalow |
| Status | Sale agreed |
| Price | Price £185,000 |
| Bedrooms | 3 |
| Bathrooms | 1 |
| Receptions | 1 |
| Heating | Oil |
| EPC Rating | D68/C79 |
Features
- Three Bedrooms
- Living Room with Open Fire
- Kitchen/Dining
- Bathroom
- Enclosed Rear Garden
- Large Tarmac Driveway
- Detached Garage
- Mahogany PVC Double Glazing
- OFCH
- Solar Panels, Owned Outright
Additional Information
Jones Estate Agents welcomes to the market this three bedroom detached bungalow with detached garage in quiet cul-de-sac in Bleary. Ideally located for access to amenities in the village including school and shops. It’s a great opportunity to live in a peaceful semi-rural location, whilst being conveniently located for ease of access to the larger neighbouring towns of Portadown, Lurgan and Craigavon.This home offers good accommodation with three bedrooms, living room with traditional brick fireplace and open fire, spacious kitchen/dining, and wet room style bathroom. Sitting on a super site, with a large tarmac driveway and car port, gardens to the back and side both laid in lawn with mature shrubs.
This is an ideal home for those who want one floor living or even downsizing.
Early viewing is highly recommended by the agent.
- Entrance Hall
- Mahogany PVC door, solid wood flooring and recessed lights. Single storage and built in hot press.
- Living Room 16’3” x 12’11” (Deepest Points)
- Traditional brick fireplace with open fire, feature bay window and wood laminate flooring.
- Kitchen/Dining 14’5” x 11”
- A good range of high and low level gloss units, integrated under counter fridge and freezer, built in oven and hob with extractor above and space for washing machine. Tongue and groove ceiling with recessed lights. PVC door to rear garden.
- Bedroom 1 12’1 x 10’11”
- Rear aspect room with single built in storage and fitted wardrobes. Wood laminate flooring.
- Bedroom 2 10’10” x 10’8”
- Front aspect room, wood laminate flooring.
- Bedroom 3 11’3” x 9’1”
- Front aspect room with wood laminate flooring.
- Bathroom 6’10” x 6’9”
- Wet room walk in cubicle with electric, WC, wash hand basin with vanity unit. Fully tiled walls and floor.
- Garage 18’10” x 11’3”
- Up and over door, houses boiler.
- Outside
- Spacious tarmac driveway, with car port. Outside tap. Enclosed gardens laid in lawn.
-
Jones Estate Agents

028 3832 2244

