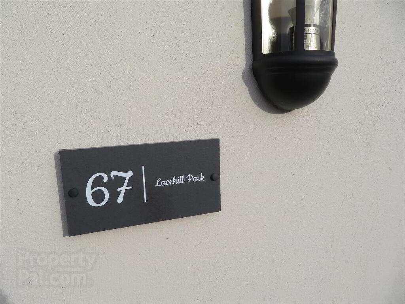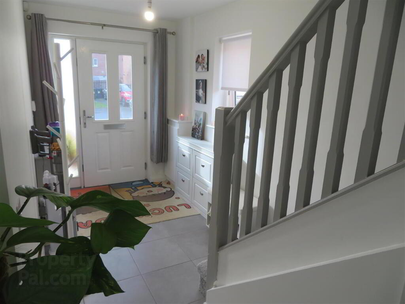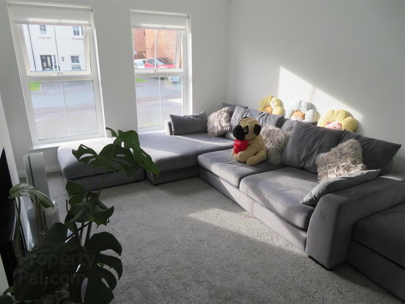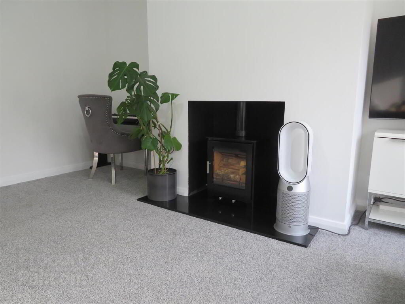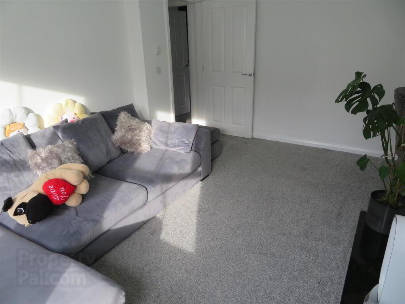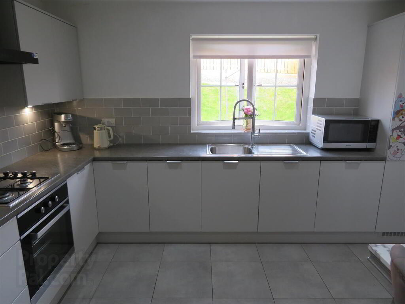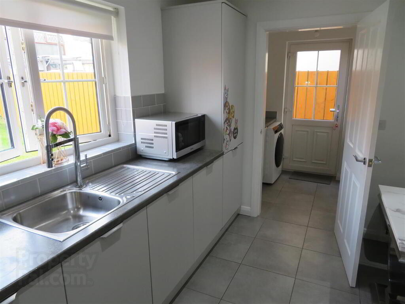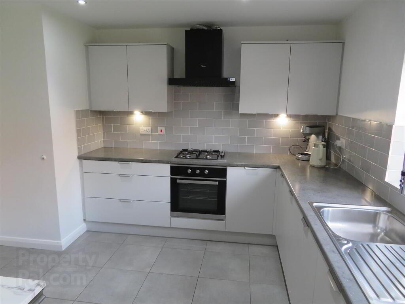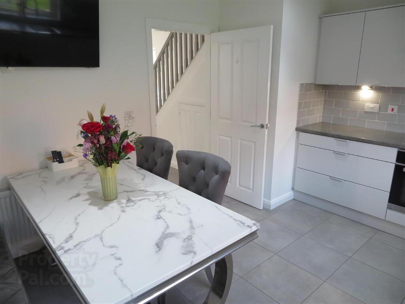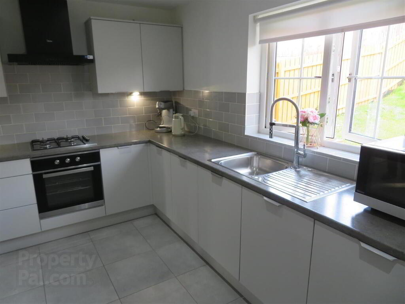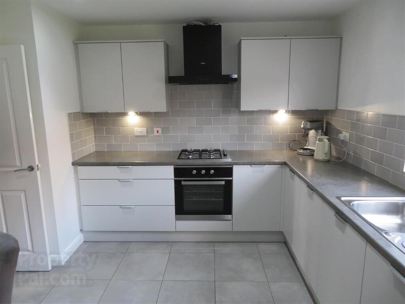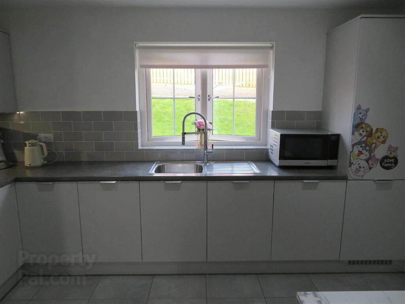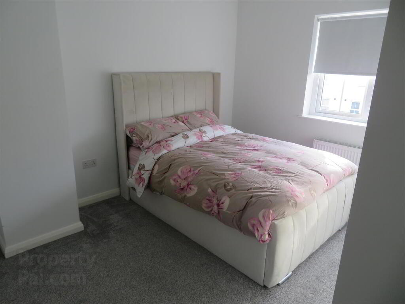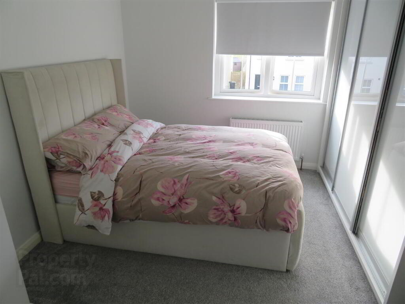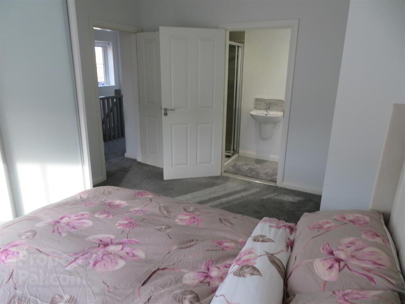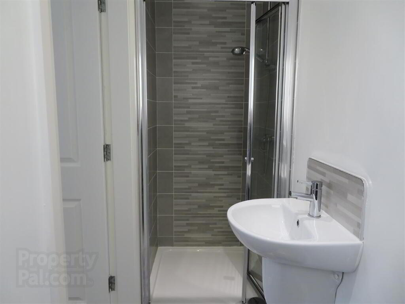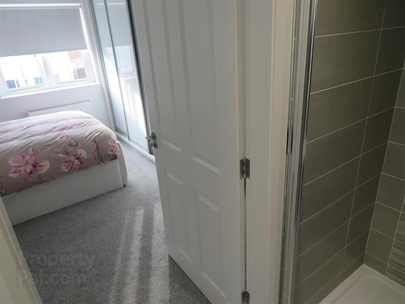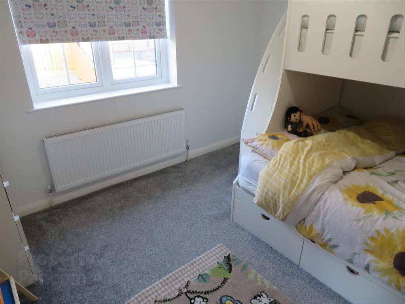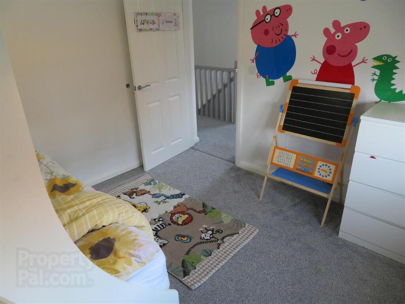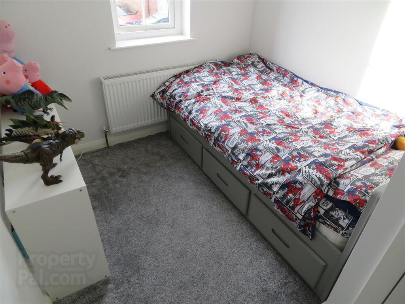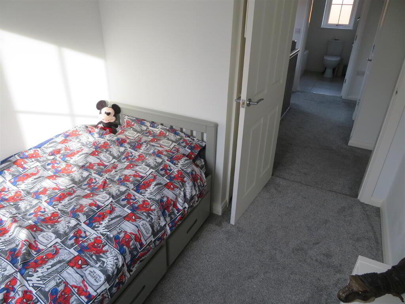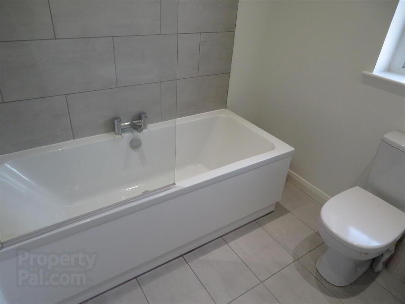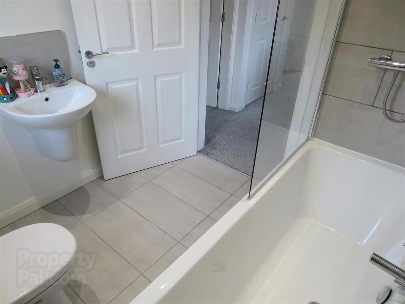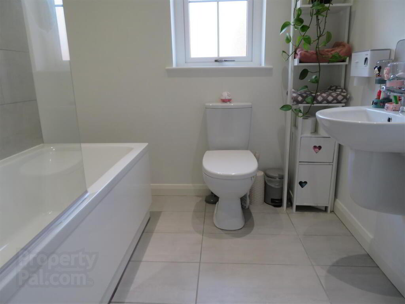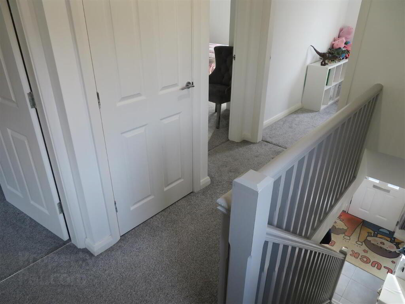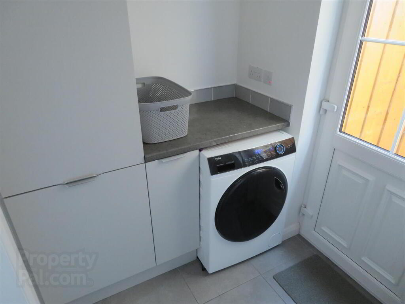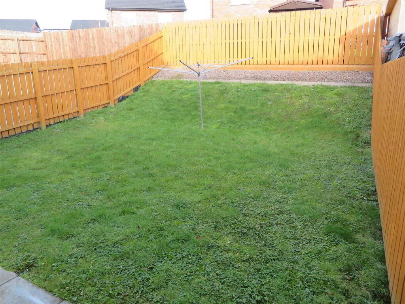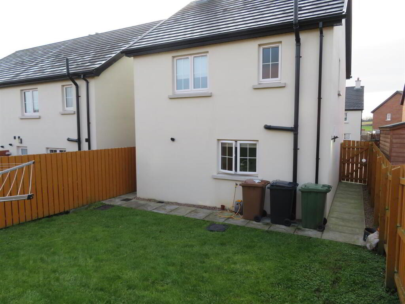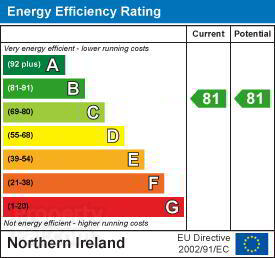
67 Lacehill Park, Portadown, Craigavon BT62 4FB
3 Bed Detached House For Sale
Sale agreed £185,000
Print additional images & map (disable to save ink)
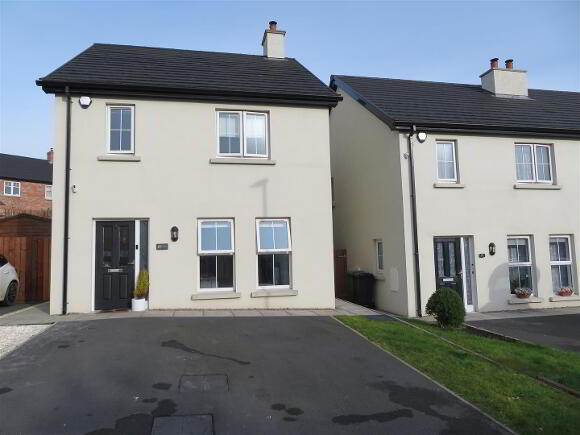
Telephone:
028 3832 2244View Online:
www.jonesestateagents.com/993628Key Information
| Address | 67 Lacehill Park, Portadown, Craigavon |
|---|---|
| Style | Detached House |
| Status | Sale agreed |
| Price | Offers around £185,000 |
| Bedrooms | 3 |
| Bathrooms | 2 |
| Receptions | 1 |
| Heating | Gas |
| EPC Rating | B81/B81 |
Features
- Three Bedrooms, master with ensuite
- Living Room with Multi Fuel Stove
- Modern kitchen
- Ground floor WC
- Utility room
- Family Bathroom
- Enclosed Rear Garden
- Gas Central Heating
- PVC Double Glazing
Additional Information
Jones Estate Agents welcomes to the market this three bedroom detached home in this sought after development on the Loughgall Road. The location offers great access to Portadown town centre as well as neighbouring towns and is ideal for those who commute with great links to M1 Motorway and Portadown railway station convenient.This family home offers well appointed accommodation with three bedrooms, master with ensuite, bright living room with multi fuel stove, modern kitchen with great range of units, separate utility room, ground floor WC and first floor family bathroom.
In great order throughout, this property will attract a lot of attention from first time buyers, early viewing comes highly recommended.
- Entrance Hall
- Spacious entrance hall accessed via PVC front door, built in storage under stairs and tiled flooring.
- Living Room 4.55m x 3.40m (14'11 x 11'2)
- Bright reception room with attractive multi fuel stove set on granite hearth, carpet flooring.
- Kitchen/Dining 3.94m x 3.66m (12'11 x 12)
- Modern kitchen with great range of high and low level fitted units, integrated fridge freezer and dishwasher, built in oven and gas hob with extractor above, stainless steel sink unit with drainer and mixer tap, tiled floor, partially tiled walls, under cupboard lighting and recessed lights.
- Utility 2.11m x 1.55m (6'11 x 5'1)
- Plumbed space for washing machine, built in cupboard housing gas boiler, tiled flooring and back door to rear.
- Ground Floor WC 1.55m x 1.42m (5'1 x 4'8)
- Wash hand basin, WC and tiled flooring.
- Landing
- Carpet flooring on stairs and landing, built in storage and access to roof space.
- Bedroom 1 4.04m x 3.23m (13'3 x 10'7)
- Front aspect master bedroom with carpet flooring and ensuite shower.
- Ensuite
- Mains powered shower, wash hand basin and WC, tiled floor, partially tiled walls and recessed lights.
- Bedroom 2 3.43m x 3.23m (11'3 x 10'7)
- Rear aspect double bedroom with carpet flooring.
- Bedroom 3 2.82m x 2.31m (deepest points) (9'3 x 7'7 (deepest
- Front aspect single bedroom with built in storage and carpet flooring.
- Bathroom 2.08m x 2.06m (6'10 x 6'9)
- White bathroom suite comprising panel bath with shower above, wash hand basin, WC, tiled flooring partially tiled walls and recessed lights.
- Outside
- Tarmac off street parking to front of house with space for two cars. Fully enclosed rear comprising lawn.
-
Jones Estate Agents

028 3832 2244

