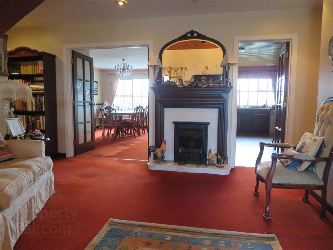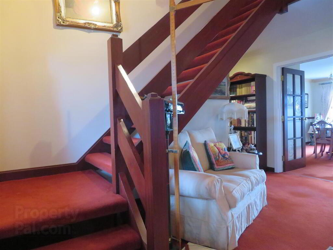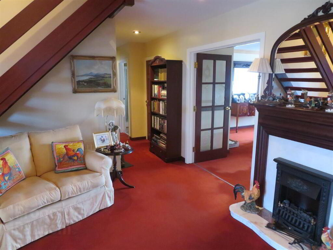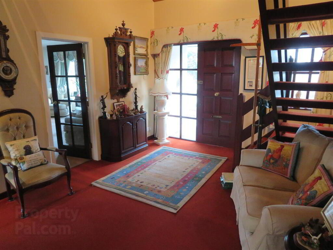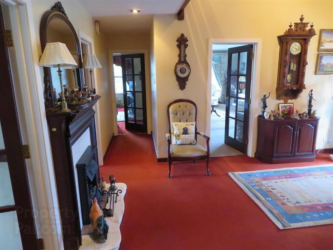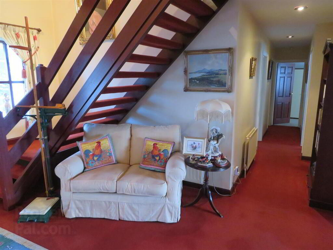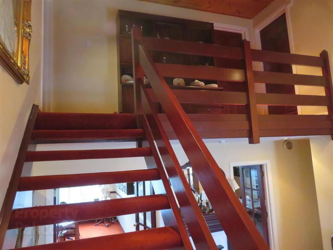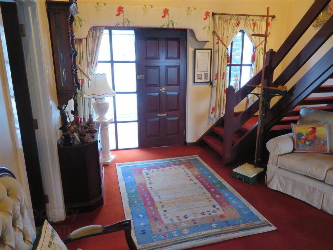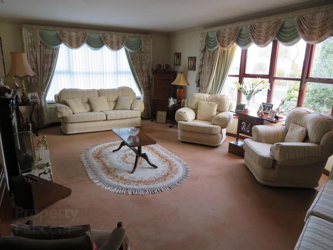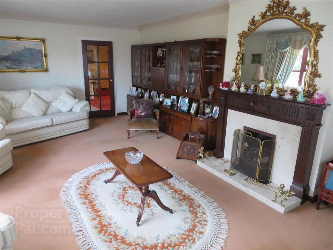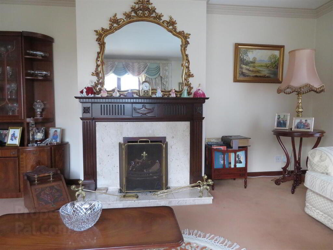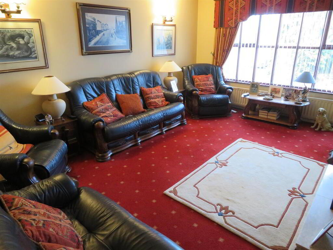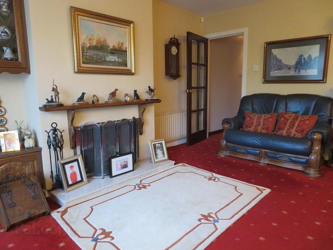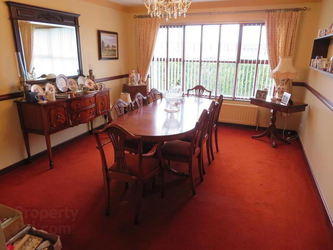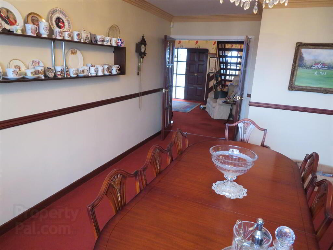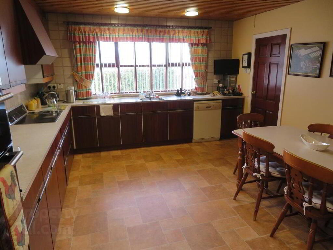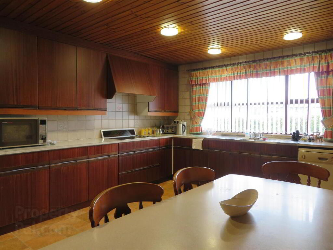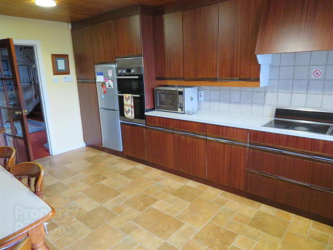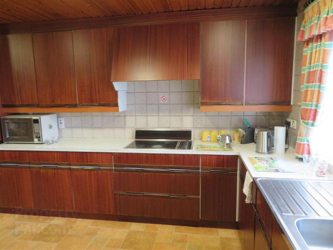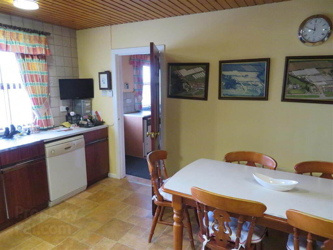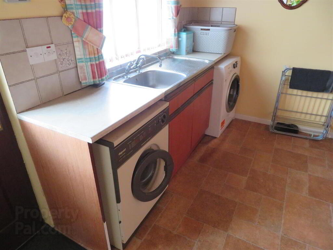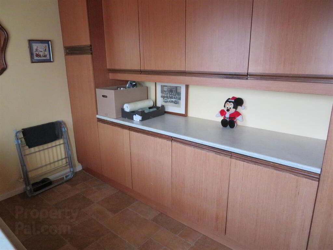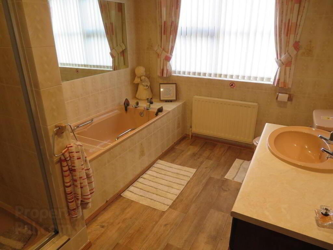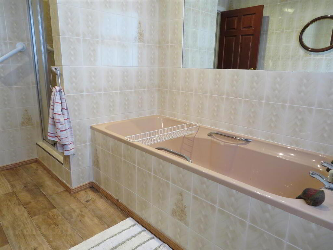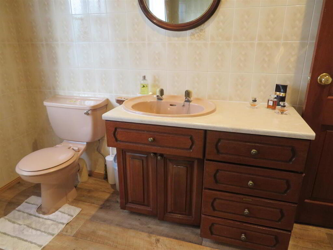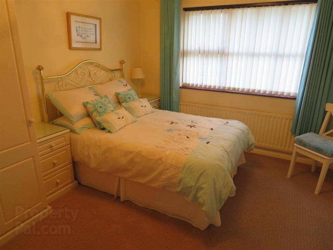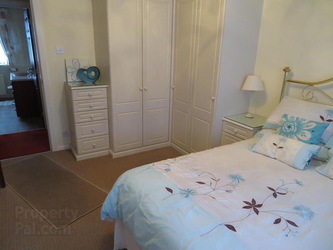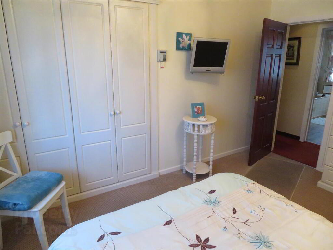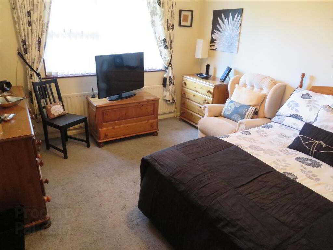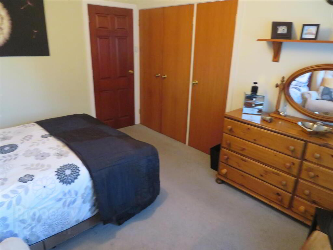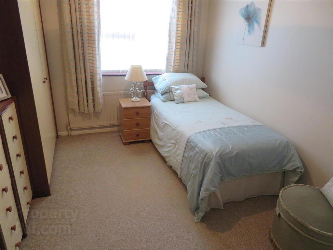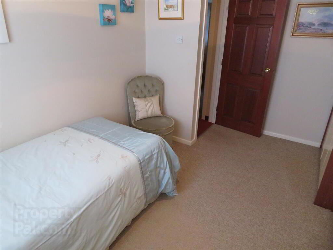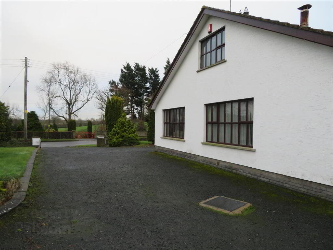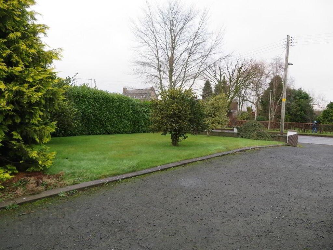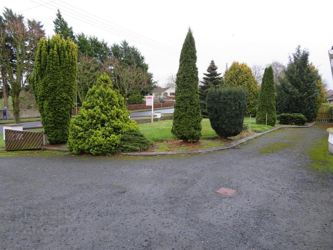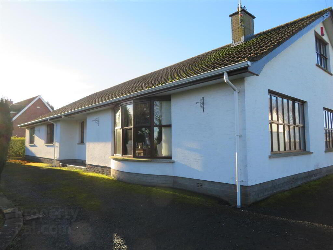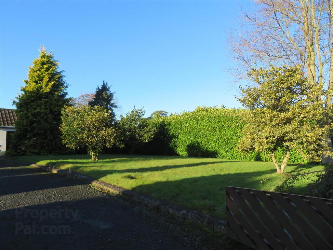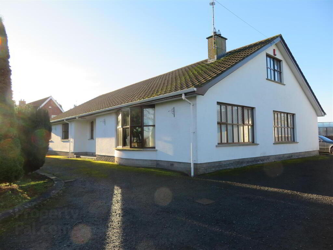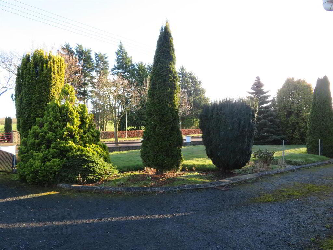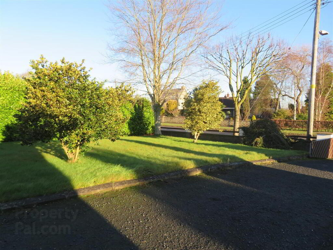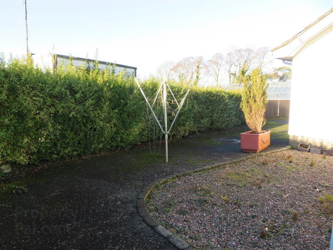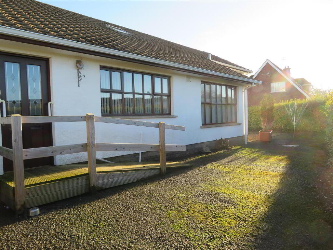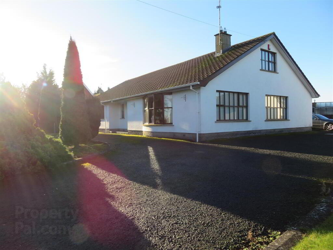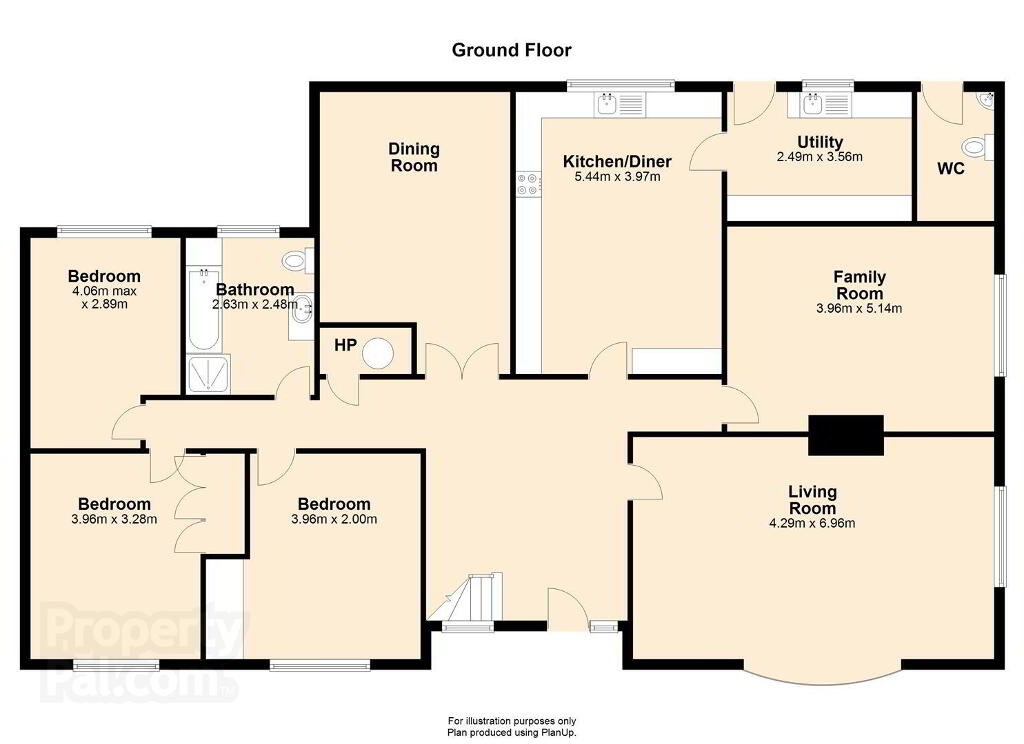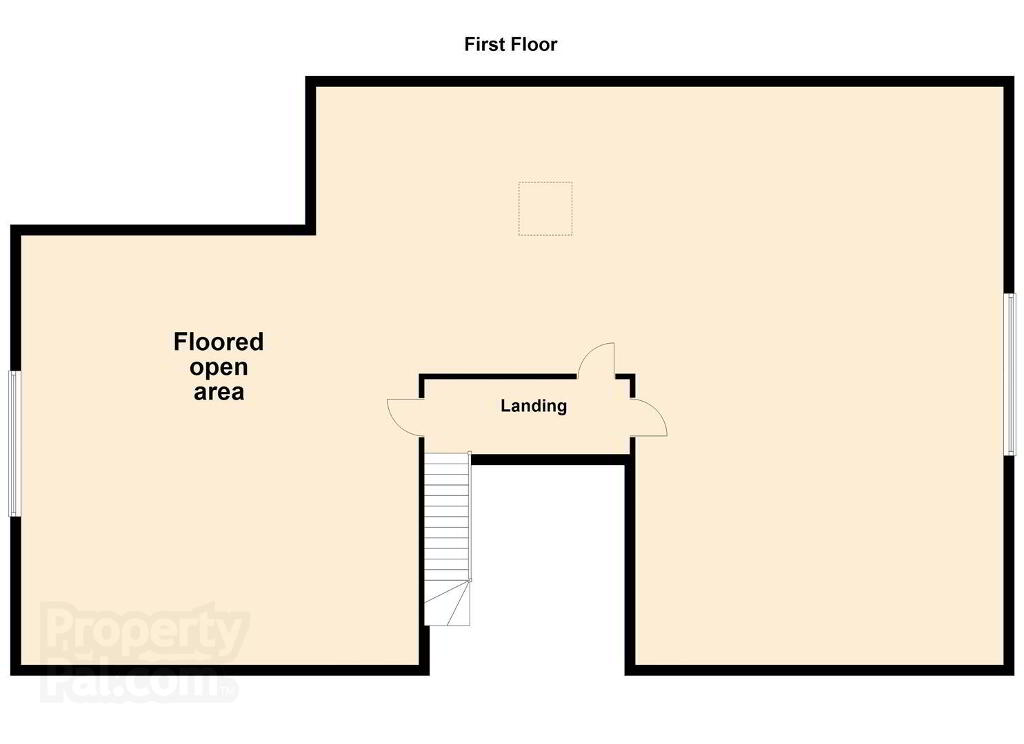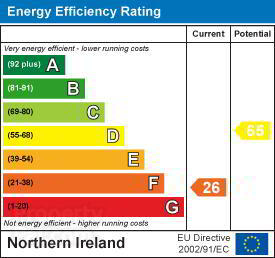
71 Banbridge Road, Waringstown, Craigavon BT66 7RU
3 Bed House For Sale
Sale agreed £275,000
Print additional images & map (disable to save ink)
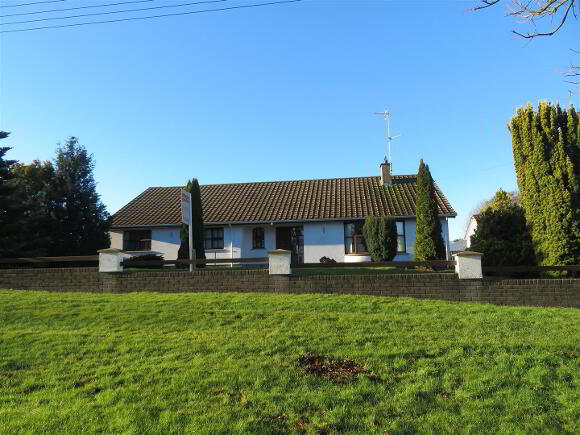
Telephone:
028 3832 2244View Online:
www.jonesestateagents.com/990420Key Information
| Address | 71 Banbridge Road, Waringstown, Craigavon |
|---|---|
| Style | House |
| Status | Sale agreed |
| Price | Offers around £275,000 |
| Bedrooms | 3 |
| Bathrooms | 1 |
| Receptions | 3 |
| EPC Rating | F26/D65 |
Features
- Three bedroom detached bungalow in sought after village
- Three reception rooms including formal dining and lounge
- Traditional kitchen with casual dining
- Family bathroom
- Utility room
- Mahogany double glazed windows throughout
- Garage
- Stairs to first floor gallery
- Fully floored roof space offering possibility of conversion to further bedrooms
Additional Information
Jones Estate Agents are delighted to introduce to the market this three bedroom detached bungalow with garage on the desirable Banbridge Road, on the edge of the sought after village of Waringstown. Village centre and all amenities including the renowned primary school within walking distance. Conveniently located for access to larger neighbouring towns of Banbridge and Lurgan, as well as links to the M1 motorway and carriageway.This property offers well appointed, generous accommodation, which includes three double bedrooms and three reception rooms, allowing for flexibility of uses. The generous entrance hall with fire place gives a warm welcome to the home upon arrival. Spacious kitchen, family bathroom and utility room complete ground floor accommodation.
Open tread stairs leading to a first floor gallery and fully floored roof space with plumbing in place, ready for conversion to further bedrooms, or possibly even a games room and home office.
Although requiring modernisation, the potential for a for truly special family home is apparent, and viewing comes highly recommended.
- Entrance Hall
- Welcoming and spacious entrance hall accessed via timber front door with double glazed sidelight, benefitting from fireplace with electric inset. Large walk in hot press and carpet flooring. Open tread stairs to first floor gallery.
- Lounge 6.96m x 4.27m (22'10 x 14)
- Generous reception room boasting two large windows, carpet flooring and open fire.
- Sitting Room 5.03m x 3.96m (16'6 x 13)
- Side aspect reception room with carpet flooring, open fire with back boiler
- Dining Room 5.44m x 3.66m (17'10 x 12)
- Rear aspect formal dining accessed via glazed double doors, carpet flooring and cornicing.
- Kitchen 5.46m x 3.96m (17'11 x 13)
- Traditional kitchen with great range of high and low level fitted units, built in double oven and hob with extractor above, plumbed space for dishwasher, space for fridge freezer, stainless steel sink unit with drainer, vinyl flooring, partially tiled walls and tongue and groove ceiling.
- Utility Room 3.40m x 2.46m (11'2 x 8'1)
- Plumbed space for washing machine and space for tumble dryer, stainless steel sink unit with drainer, good range of fitted cupboards, vinyl flooring, partially tiled walls and timber back door to rear.
- Bedroom 1 3.96m x 3.25m (13 x 10'8)
- Front aspect double bedroom with super range of fitted furniture and carpet flooring.
- Bedroom 2 3.96m x 3.28m (13 x 10'9)
- Front aspect double bedroom with built in wardrobes and carpet flooring.
- Bedroom 3 4.06m x 2.87m (13'4 x 9'5)
- Rear aspect double bedroom with carpet flooring.
- Bathroom 3.10m x 2.46m (10'2 x 8'1)
- Traditional bathroom suite comprising panel bath, wash hand basin with vanity, electric shower, tiled walls and vinyl flooring.
- Garage 5.97m x 5.89m (19'7 x 19'4)
- Electric up and over door.
- Outside WC
- WC, houses boiler.
- Outside
- Large tarmac driveway to side and rear of property. Extensive front and side garden laid in lawn with mature planted trees and shrub beds.
-
Jones Estate Agents

028 3832 2244

