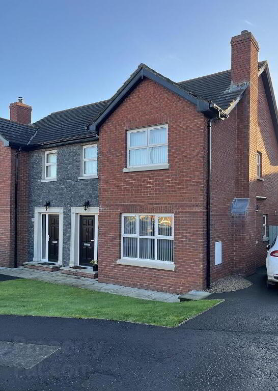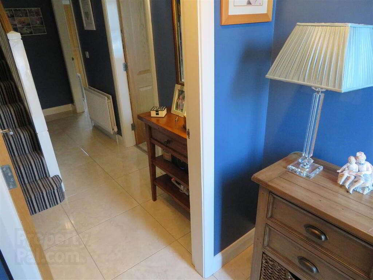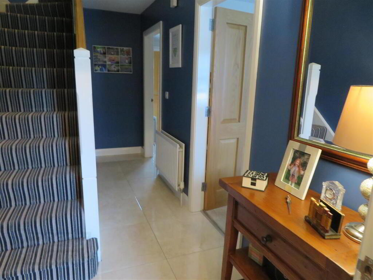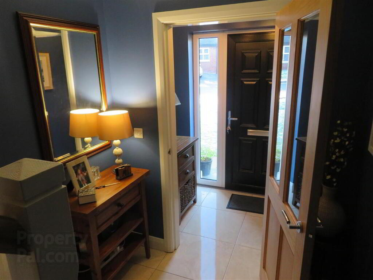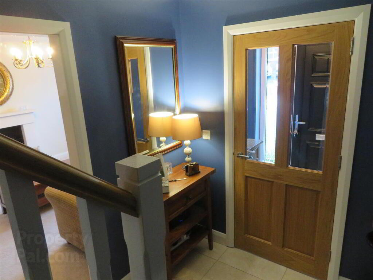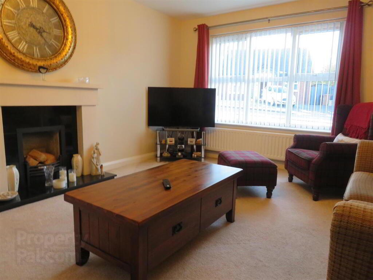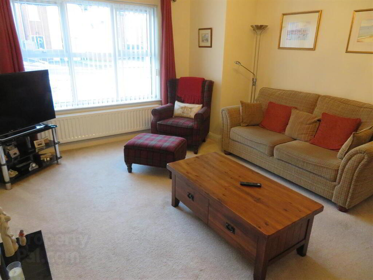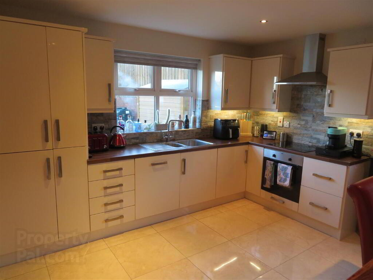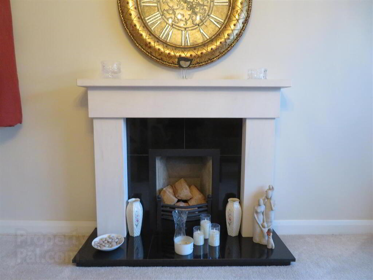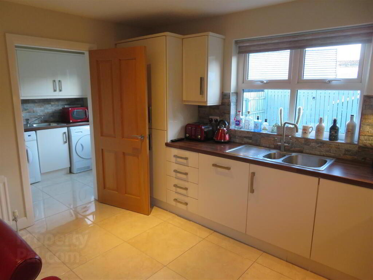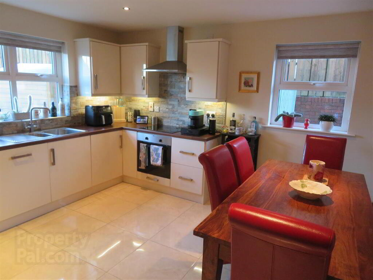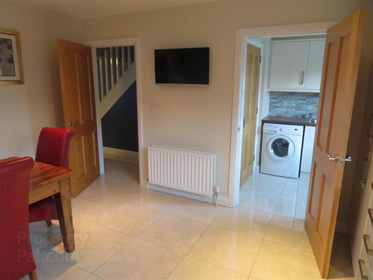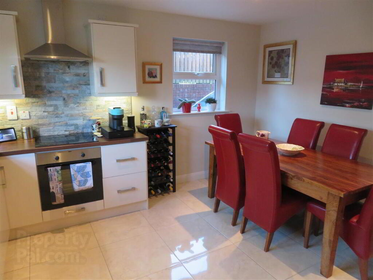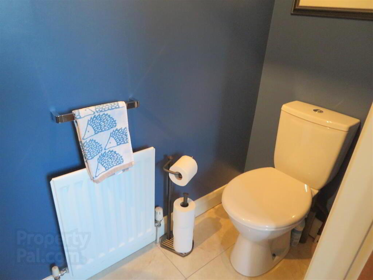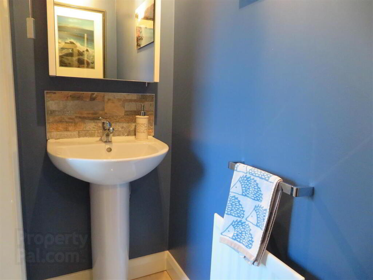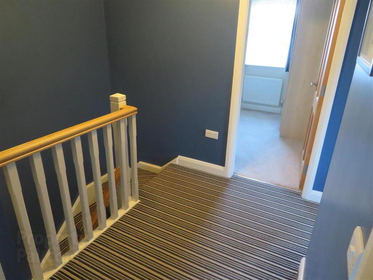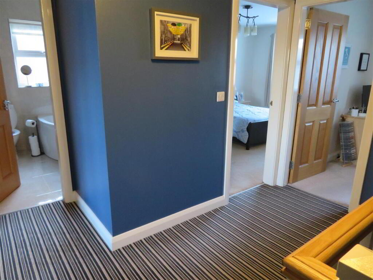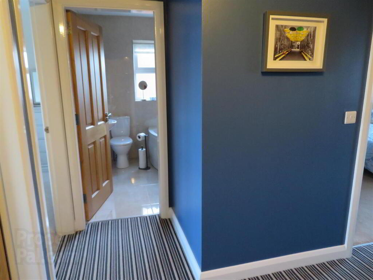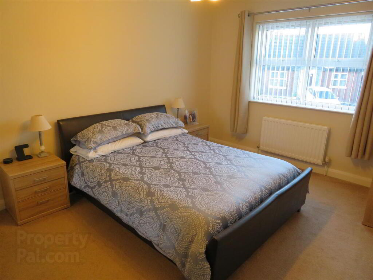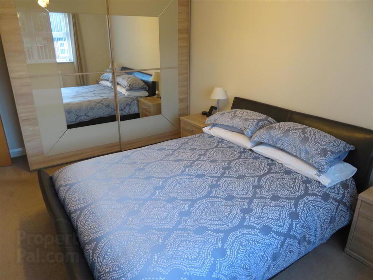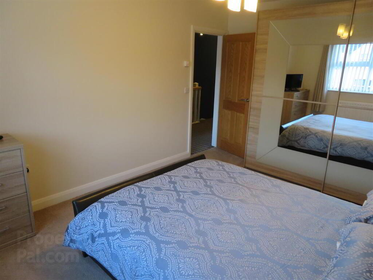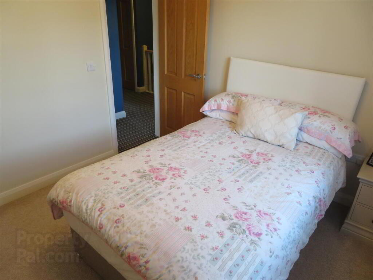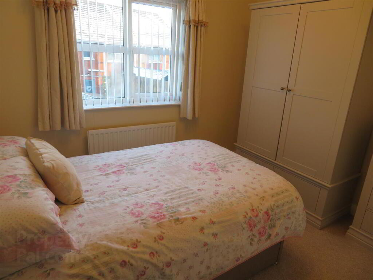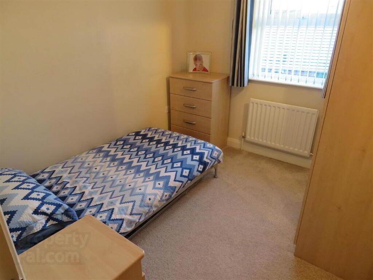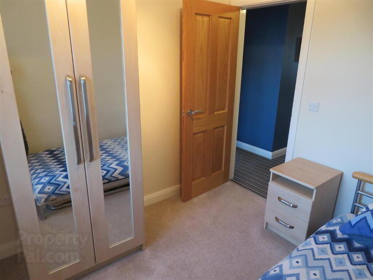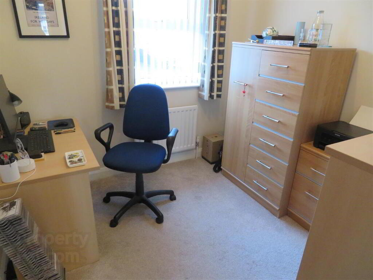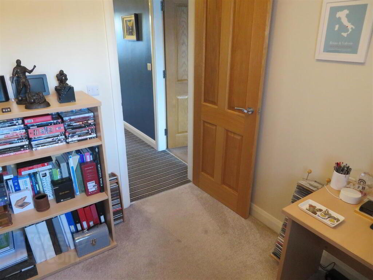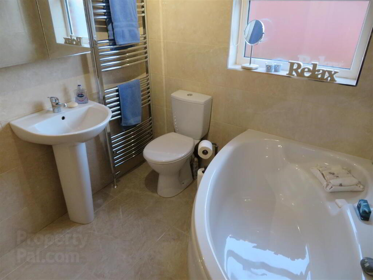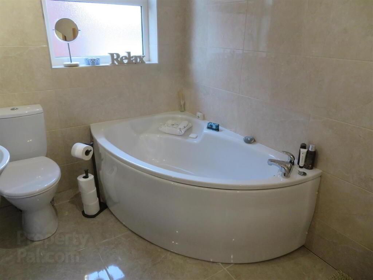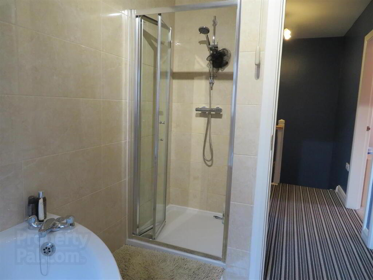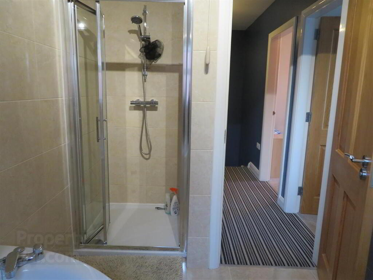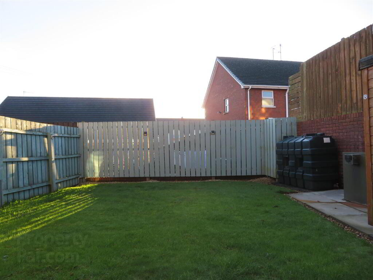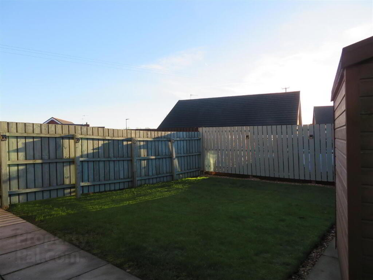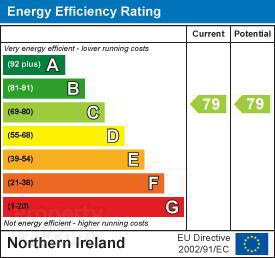
41 Moss View, Waringstown BT66 7PA
4 Bed Semi-detached House For Sale
Sale agreed £177,000
Print additional images & map (disable to save ink)
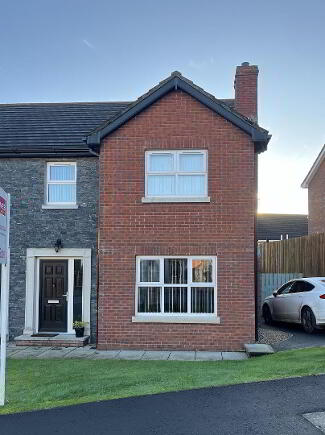
Telephone:
028 3832 2244View Online:
www.jonesestateagents.com/989937Key Information
| Address | 41 Moss View, Waringstown |
|---|---|
| Style | Semi-detached House |
| Status | Sale agreed |
| Price | Price £177,000 |
| Bedrooms | 4 |
| Bathrooms | 1 |
| Receptions | 1 |
| Heating | Oil |
| EPC Rating | C79/C79 |
Features
- Four Bedrooms
- Spacious Living Room with Open Fire
- Modern Kitchen/Dining
- Downstairs WC
- Family Bathroom
- Oak Internal Doors
- Enclosed Rear Garden
- Tarmac Driveway
- OFCH
- PVC Double Glazing
Additional Information
Jones Estate Agents are delighted to introduce onto the market this superb four bedroom semi detached property in the sought after village of Waringstown. Village centre within walking distance and larger neighbouring towns of Lurgan and Banbridge easily accessible. Also convenient for Moira and the M1 motorway network.This modern home offers spacious living accommodation with four well-proportioned bedrooms, spacious living room with sandstone fireplace and open fire, bright kitchen/dining and family bathroom. Fully enclosed rear garden and tarmacked driveway.
Early viewing is highly recommended.
- Entrance Porch
- PVC front door with double glazed sidelight, tiled floor.
- Entrance Hall
- Built in under stairs storage, tiled floor.
- Living room 17’1” x 12’7”
- Modern sandstone fireplace with granite hearth and open fire. Carpet flooring.
- Kitchen/Dining 13’9” x 12’7”
- Modern kitchen with a range of high and low level units, built in oven and hob with stainless steel extractor above. Integrated fridge freezer and dishwasher. Recessed lights. Partially tiled walls and tiled floor.
- Utility Room 6’1” x 5’11”
- High and low level units, sink unit with space for washing machine and tumble drier. PVC door to rear garden. Partially tiled walls and tiled floor.
- Downstairs WC
- WC, pedestal wash hand basin with tiled splash back and tiled flooring.
- Landing
- Built in shelved hot-press. Access to a partially floored roof space. Carpet on stirs and landing.
- Bedroom 1 14’8” x 10’6”
- Front aspect room with carpet flooring.
- Bedroom 2 10’6” x 9’2”
- Rear aspect room with carpet flooring.
- Bedroom 3 9’2” x 8’3”
- Rear aspect room with carpet flooring.
- Bedroom 4 8’3” x 8’2”
- Front aspect room with carpet flooring. Currently being used as an office.
- Bathroom 10’6” x 6’5”
- Corner bath, WC, pedestal wash hand basin and walk in shower cubicle. Tiled walls and floor.
- Outside
- Fully enclosed garden to the rear, laid in lawn. Tarmac driveway and lawn to the front.
-
Jones Estate Agents

028 3832 2244

