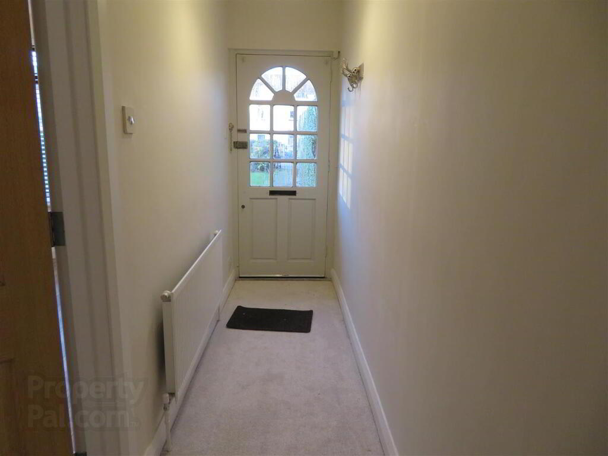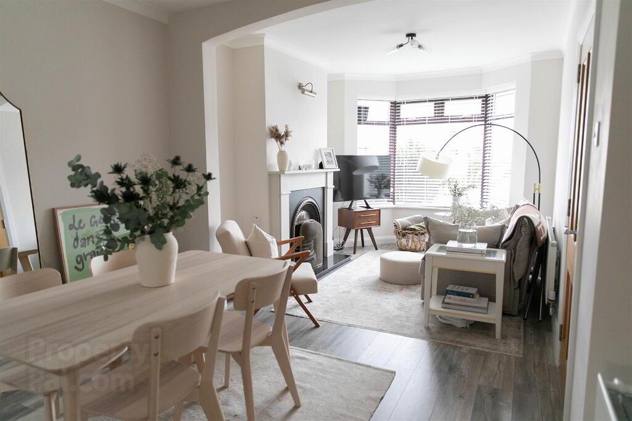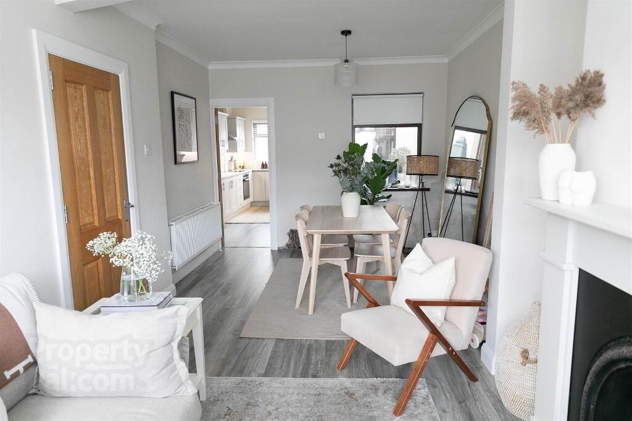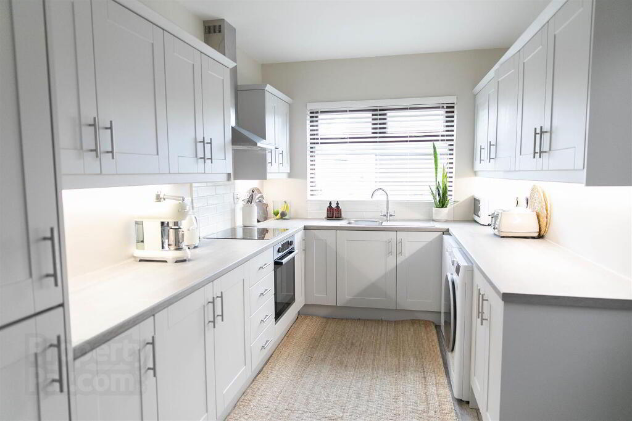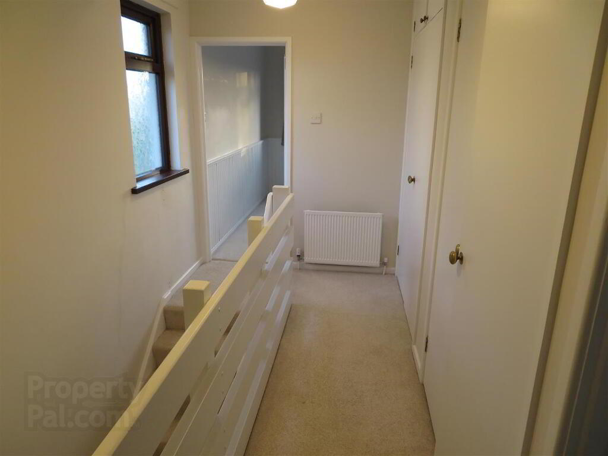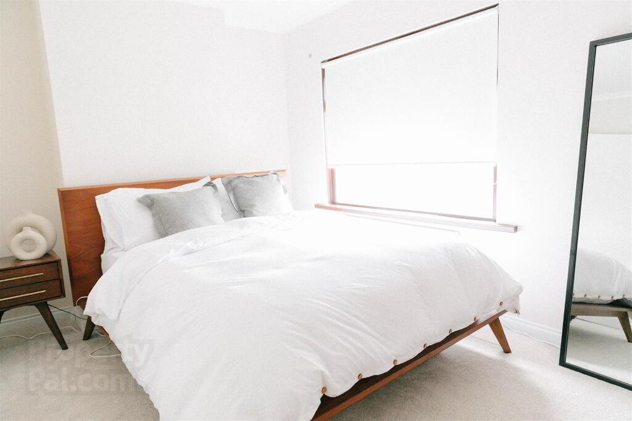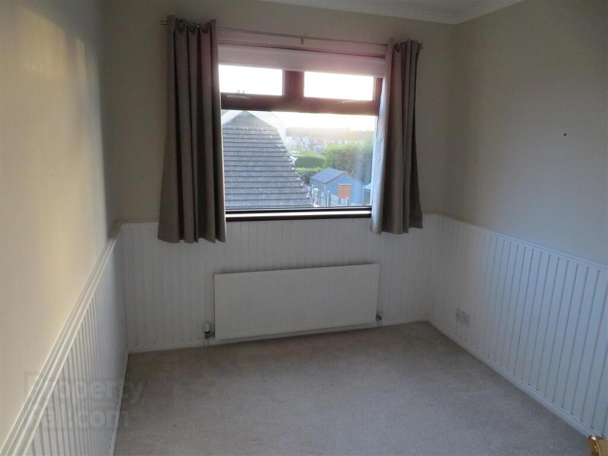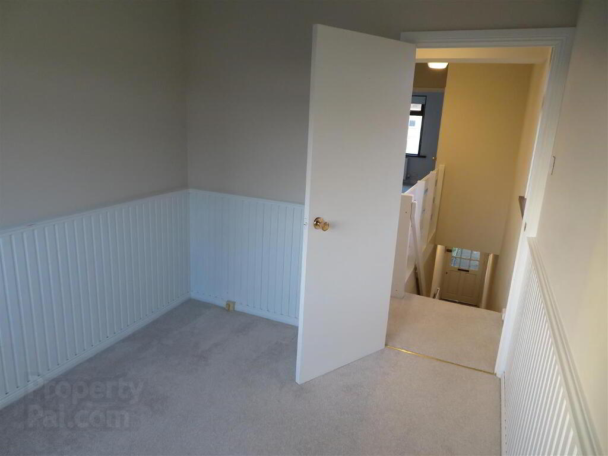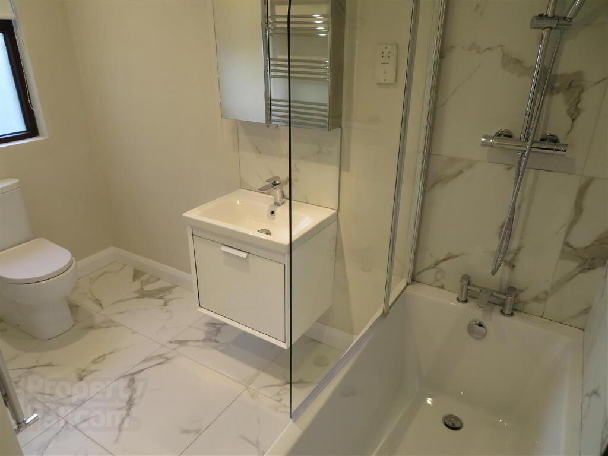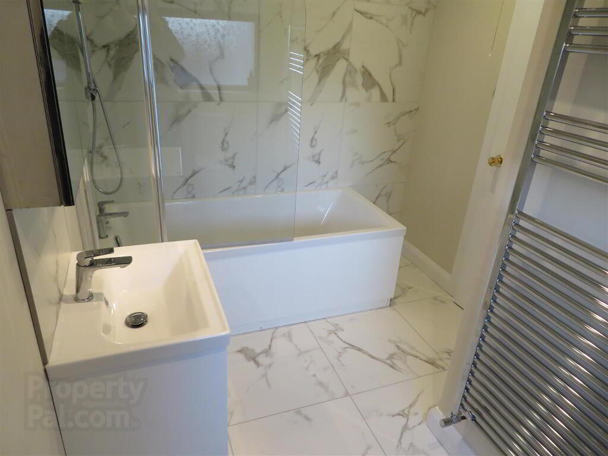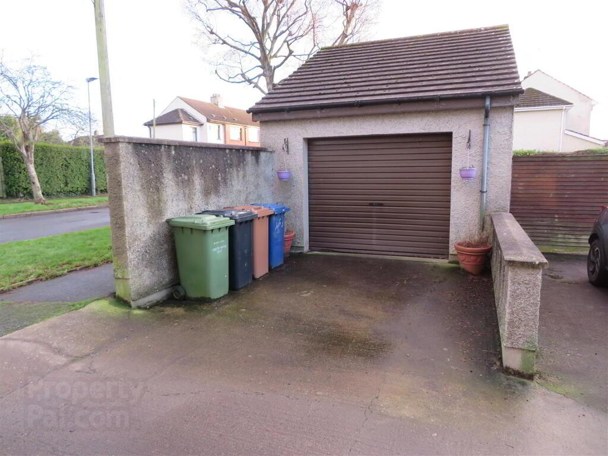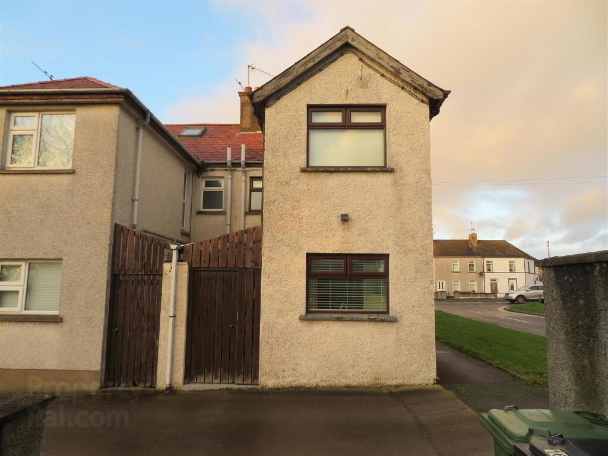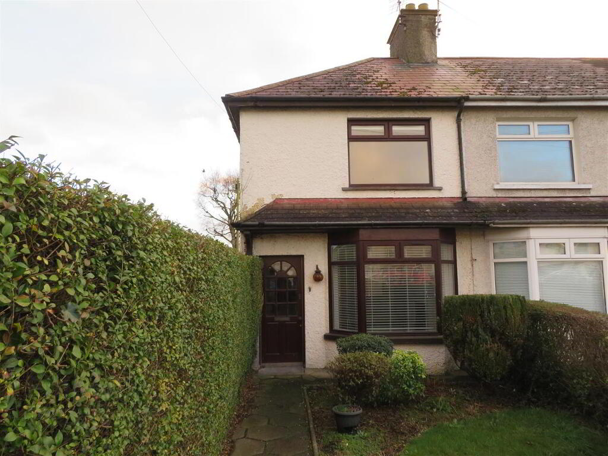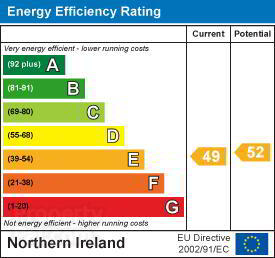
169 Avenue Road, Lurgan, Craigavon BT66 7BH
2 Bed End-terrace House For Sale
Sale agreed £129,950
Print additional images & map (disable to save ink)
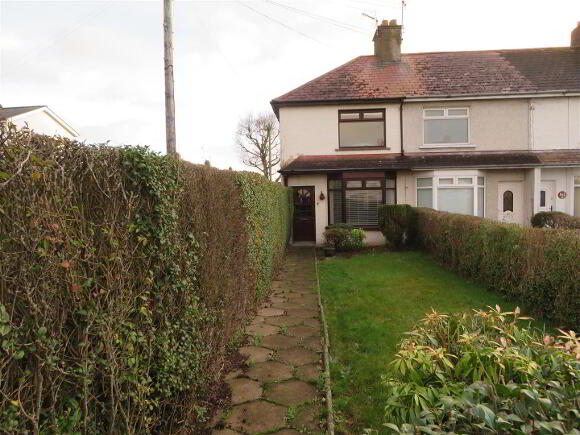
Telephone:
028 3832 2244View Online:
www.jonesestateagents.com/988944Key Information
| Address | 169 Avenue Road, Lurgan, Craigavon |
|---|---|
| Style | End-terrace House |
| Status | Sale agreed |
| Price | Offers around £129,950 |
| Bedrooms | 2 |
| Bathrooms | 1 |
| Receptions | 1 |
| Heating | Oil |
| EPC Rating | E49/E52 |
Features
- Modern two bedroom end terrace property on the popular Avenue Road in Lurgan
- Brand new fitted kitchen
- Modern new family bathroom
- Spacious living/dining with open fire
- Garage
- Oil fired central heating
Additional Information
Jones Estate Agents are delighted to welcome to the market this two bedroom end terrace property on the Avenue Road of Lurgan. Conveniently located for ease of access to Lurgan Park, town centre and a range of local schools, as well as Moira and the M1 motorway network.In immaculate order throughout, boasting a brand new kitchen and first floor family bathroom, this home is literally move in ready, making this an appealing prospect for first time buyers as well as property investors.
Adding further appeal is the off street parking and garage to the rear.
Early viewing highly recommended.
- Entrance Hall
- Accessed via timber front door with glazed panels, carpet flooring.
- Living/Dining 6.68m x 3.12m (21'11 x 10'3)
- Bright reception room with attractive fireplace housing open fire with back boiler, bay window, laminate flooring, through to kitchen.
- Kitchen 4.62m x 2.49m (15'2 x 8'2)
- Brand new fitted kitchen with good range of high and low level fitted units with under cupboard lighting, integrated fridge freezer, space for built in oven and hob with stainless steel extractor hood above, plumbed space for washing machine and dishwasher, stainless steel sink unit with mixer tap, generous built in storage under stairs, laminate flooring and timber back door to enclosed rear yard.
- Landing
- Carpet flooring on stairs and landing, built in hot press and two further built in storage cupboards.
- Bedroom 1 4.14m x 2.92m (13'7 x 9'7)
- Front aspect master bedroom with carpet flooring and recessed lights.
- Bedroom 2 3.23m x 2.46m (10'7 x 8'1)
- Rear aspect with feature panelling to walls, carpet flooring.
- Bathroom 3.00m x 2.18m (deepest points) (9'10 x 7'2 (deepes
- Modern white bathroom suite comprising panel bath with drencher shower above, wash hand basin with vanity unit, dual flush WC and heated towel rail. Tiled flooring and partially tiled walls.
- Garage
- Roller door with door at rear to private enclosed yard.
- Outside
- Enclosed front garden comprising lawn, shrub beds and paved path to front door.Off street parking to rear with access to garage and further enclosed yard.
-
Jones Estate Agents

028 3832 2244

