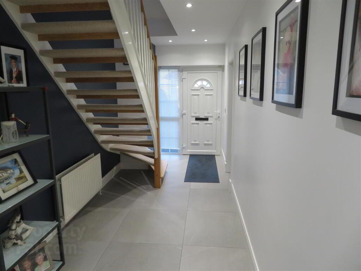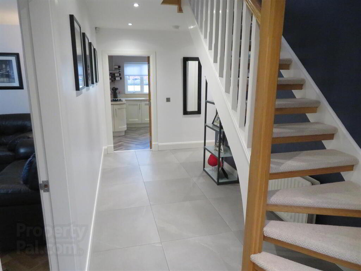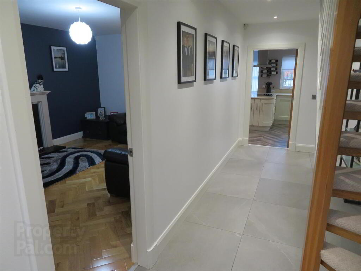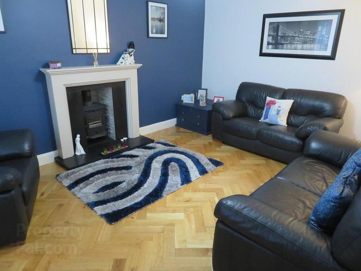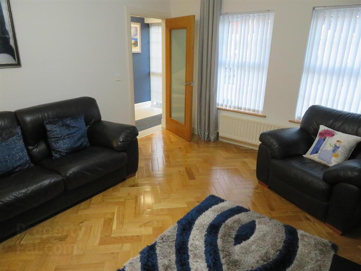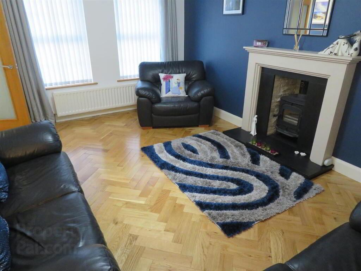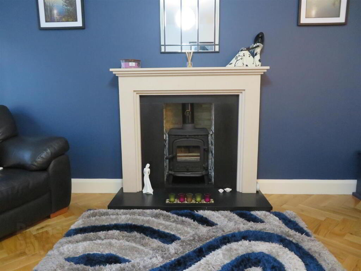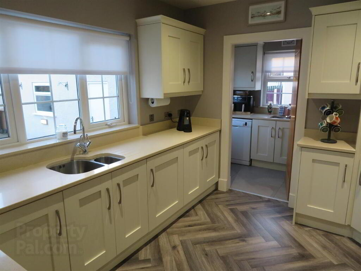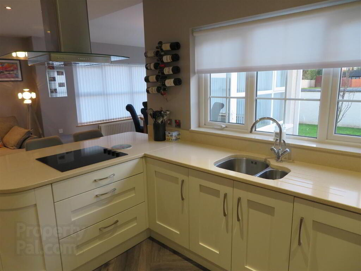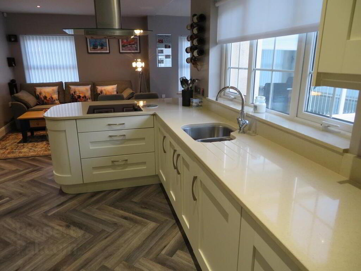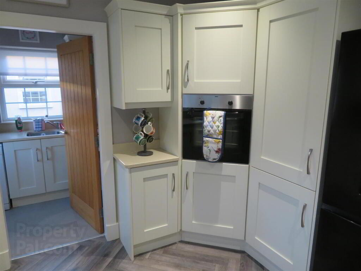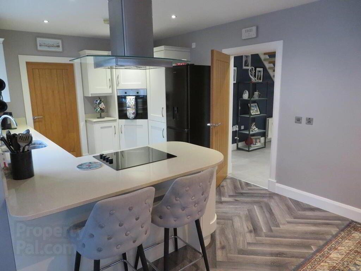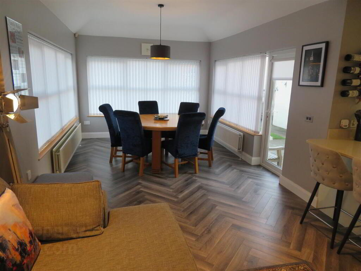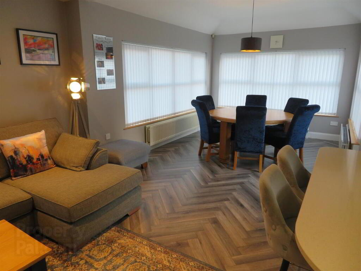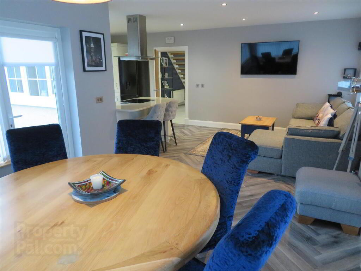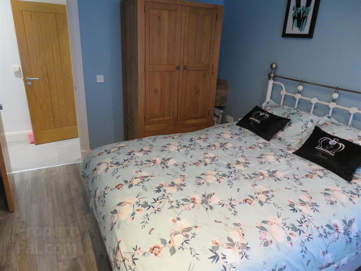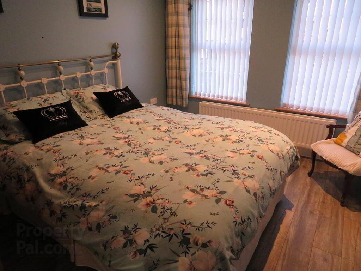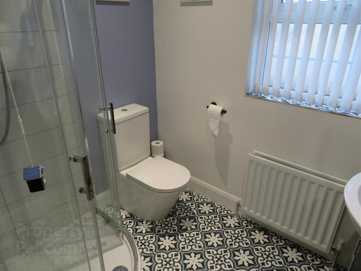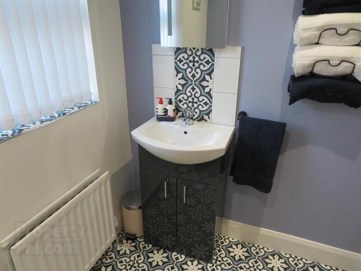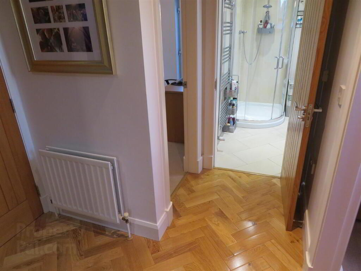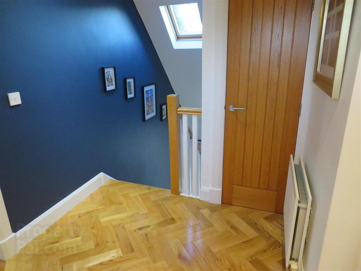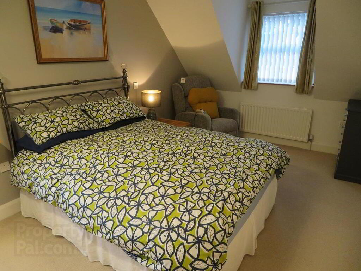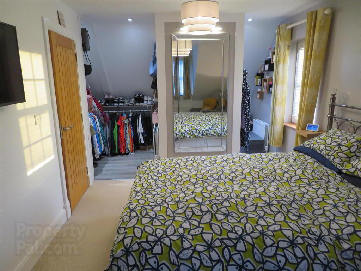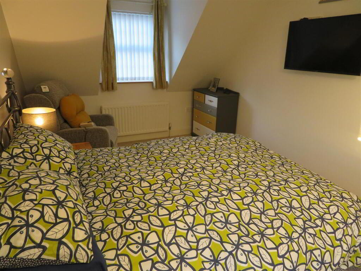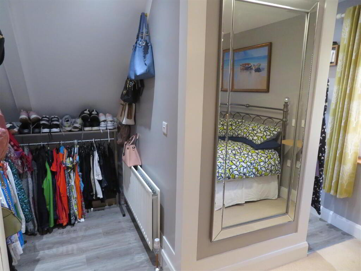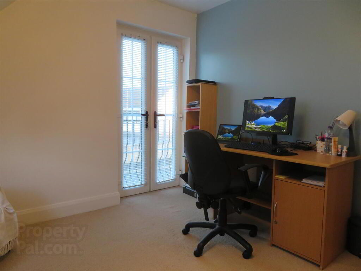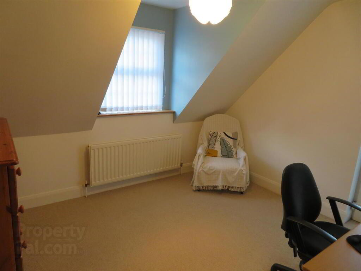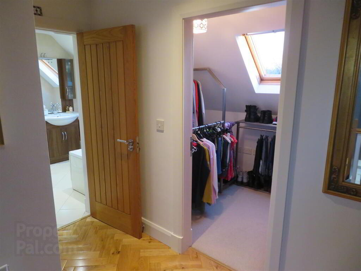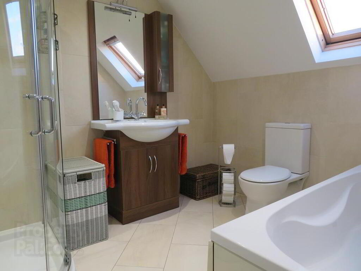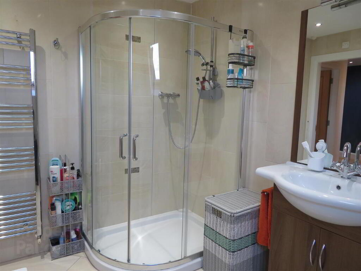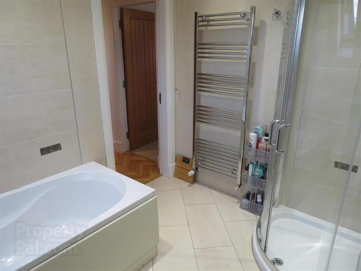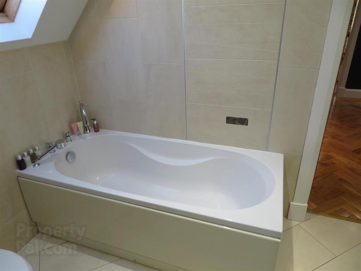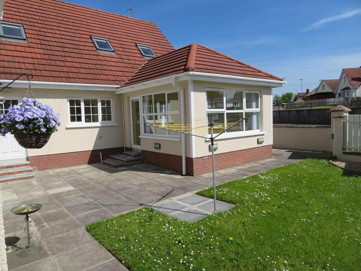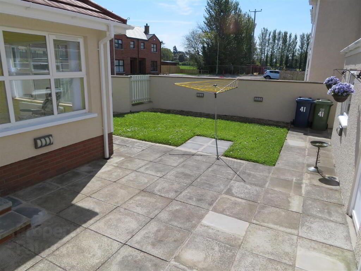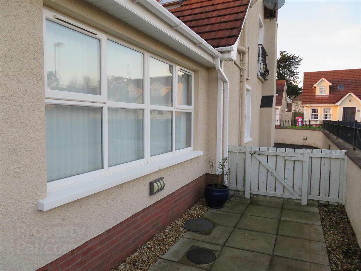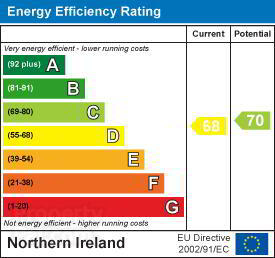
41 Lilburn Hall, Lurgan, Craigavon BT66 7TL
4 Bed House For Sale
Sale agreed £250,000
Print additional images & map (disable to save ink)
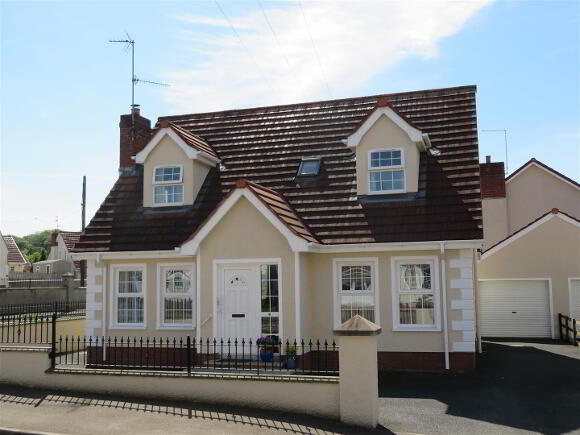
Telephone:
028 3832 2244View Online:
www.jonesestateagents.com/987645Key Information
| Address | 41 Lilburn Hall, Lurgan, Craigavon |
|---|---|
| Style | House |
| Status | Sale agreed |
| Price | Offers over £250,000 |
| Bedrooms | 4 |
| Bathrooms | 2 |
| Receptions | 2 |
| Heating | Oil |
| EPC Rating | D68/C70 |
Features
- Two reception rooms including sunroom
- Modern kitchen granite worktops
- Four bedrooms, master with walk in wardrobe
- Ground floor shower room
- First floor family bathroom
- Garage and large tarmac driveway
- Utility room
- Oil fired central heating
- Solid oak internal doors throughout
- uPVC double glazed doors throughout
Additional Information
Jones Estate Agents are delighted to bring to the market this fantastic four bedroom detached chalet bungalow property with garage onto the market. Situated in this much sought after development in Lurgan, off the Belfast Road. Close to all local amenities in Lurgan, and also conveniently located for access to Moira and the M1 motorway network.Offering well-appointed and flexible accommodation, with a downstairs bedroom which could be used as third reception room, appealing for today’s modern family requirements. At the heart of the ground floor accommodation is a modern kitchen with cream granite work tops which flows through to a bright sunroom, an ideal space for entertaining or simply just relaxing! Spacious living room with attractive stove, modern shower room and utility room complete the ground floor.
First floor accommodation comprises three bedrooms: a bright generous master with bespoke walk in wardrobe and dressing room, second with feature Juliette window and the third which could be utilised as study or dressing room. Modern four piece bathroom completes first floor accommodation.
This modern home is immaculately presented and is literally move in ready. Interest is expected from a wide variety of discerning viewers.
- Entrance Hall
- Accessed via PVC front door with double glazed sidelight, tiled flooring and recessed lights.
- Living Room 5.13m x 3.56m (16'10 x 11'8)
- Modern fireplace with multi fuel stove and attractive solid wood herring bone flooring.
- Bedroom 1 3.73m x 2.97m (12'3 x 9'9)
- Front aspect ground floor bedroom with laminate flooring and recessed lights.
- Shower Room 2.03m x 1.65m (6'8 x 5'5)
- Corner cabinet housing electric shower, wash hand basin with vanity unit and modern WC, recessed lights and tiled flooring.
- Kitchen/Dining 7.11m x 3.15m (23'4 x 10'4)
- Modern cream kitchen with cream granite worktops and breakfast bar. Great range of high and low level units. Built in oven and single hob with extractor above. Space for free standing fridge/freezer, 1.5 bowl stainless steel sink, herringbone laminate flooring, recessed lights. Open plan to sunroom.
- Sunroom 4.27m x 3.35m (14' x 11')
- Bright reception area with pitched ceiling and herringbone laminate flooring. Single door to patio area.
- Utility Room 2.03m x 1.63m (6'8 x 5'4)
- Units as kitchen. Plumbed space for washing machine and dishwasher. Back door to rear garden and garage.
- Stairs and Landing
- Carpet flooring on open tread stairs. Solid wood herringbone flooring on landing, built in hot press and access to fully insulated roof space.
- Bedroom 2 6.40m x 2.97m (21' x 9'9)
- Generous master bedroom with bespoke walk in dressing room and wardrobe, carpet flooring.
- Bedroom 3 3.53m x 3.20m (11'7 x 10'6)
- Carpet flooring and feature Juliette window.
- Bedroom 4 2.13m x 1.40m (7' x 4'7)
- Currently used as dressing area, carpet flooring.
- Bathroom 2.77m x 2.34m (9'1 x 7'8)
- Modern bathroom suite comprising panel bath, large walk in shower, wash hand basin with vanity unit, WC and heated towel rail. Fully tiled walls and floor.
- Garage 5.99m x 3.23m (19'8 x 10'7)
- Electric roller door. Houses boiler. Roof storage in garage with ladder access.
- Outside
- Fully tarmacked front including driveway. Fully enclosed rear with paved patio and area of lawn. Side access door to garage.
-
Jones Estate Agents

028 3832 2244

