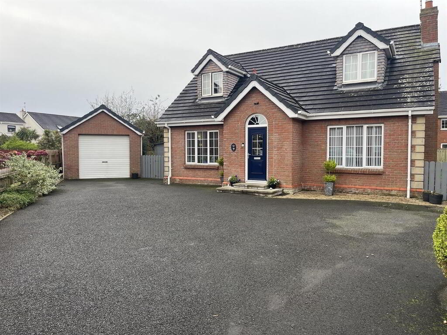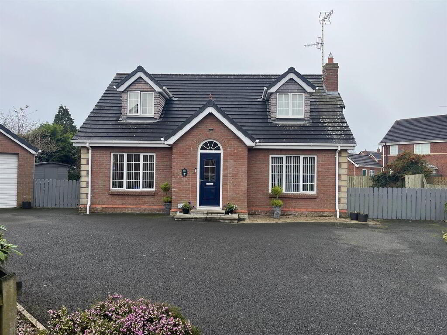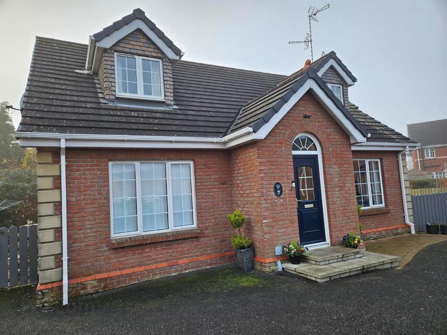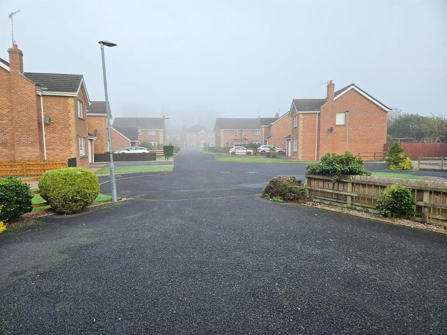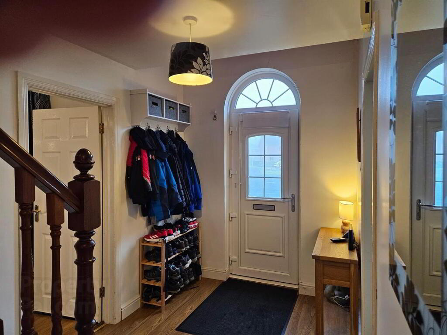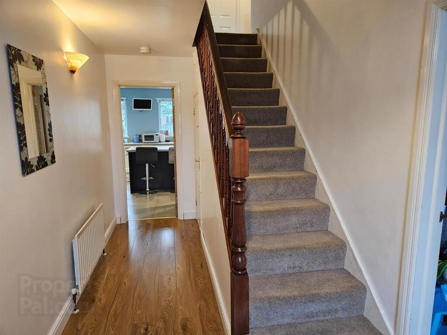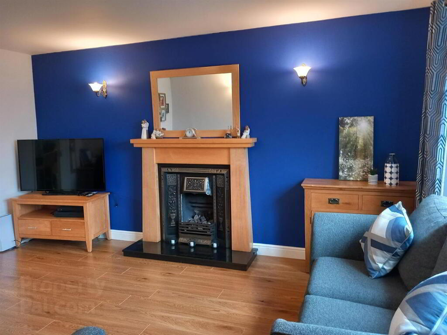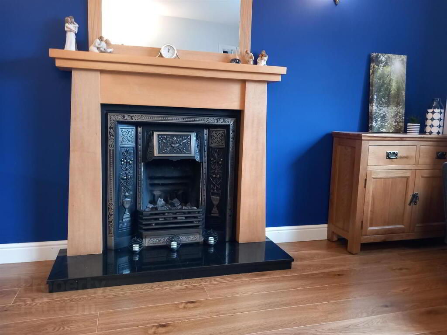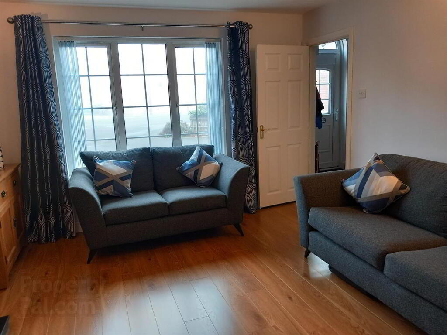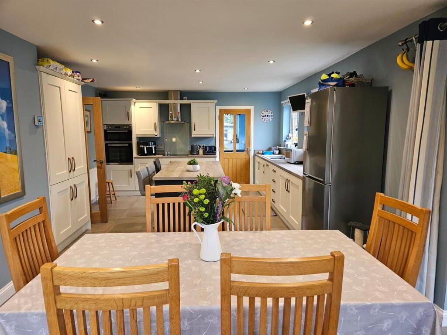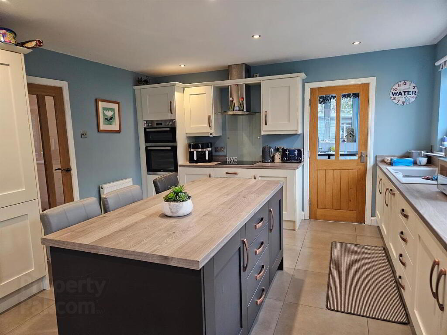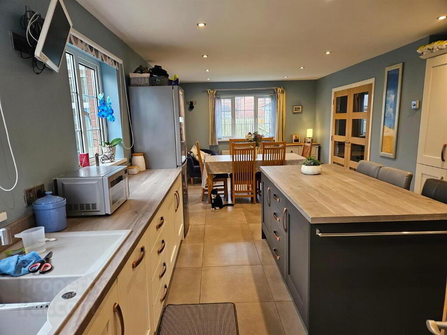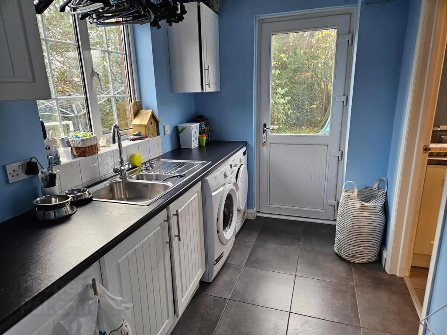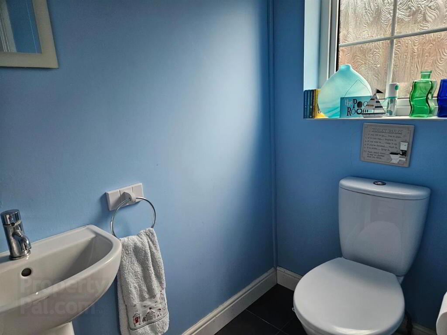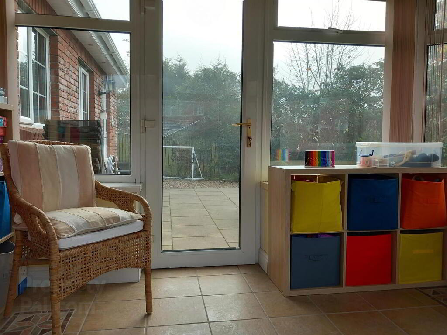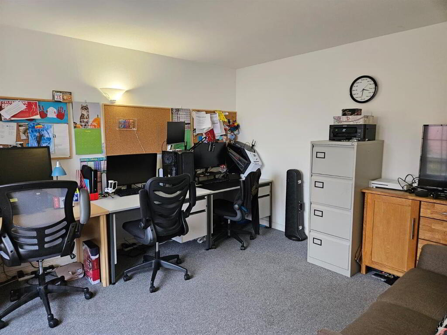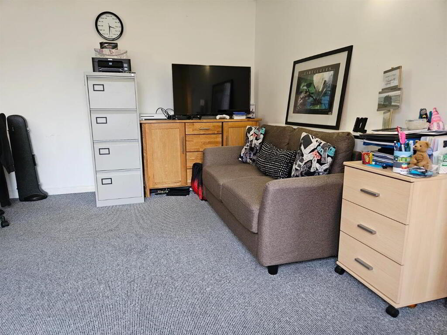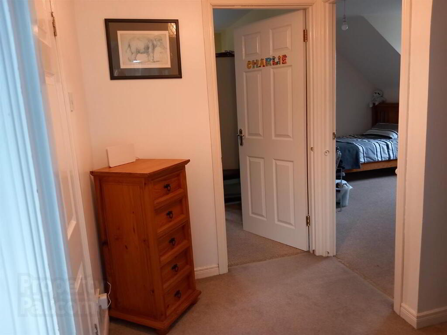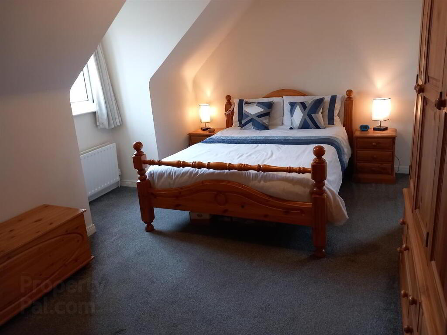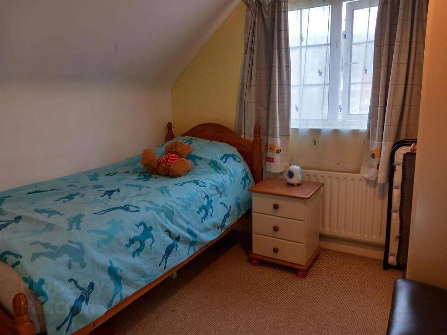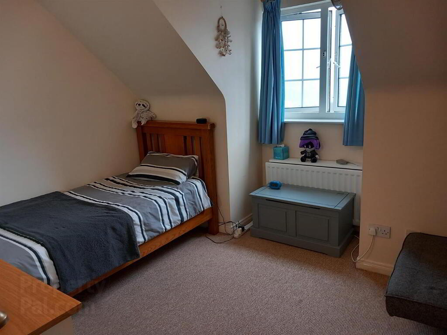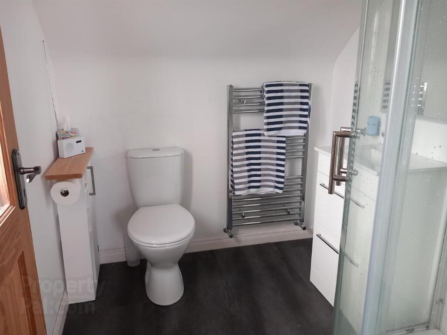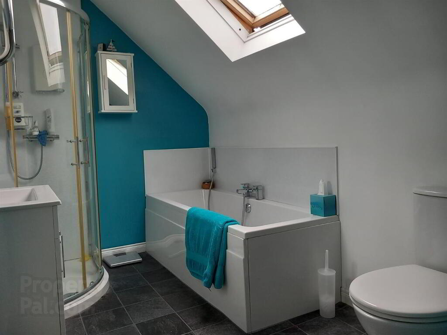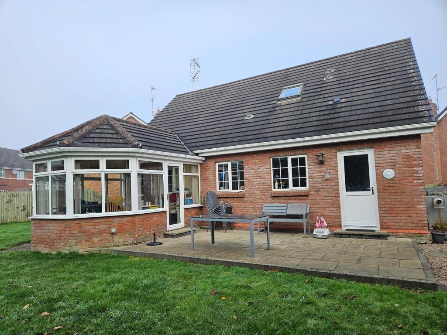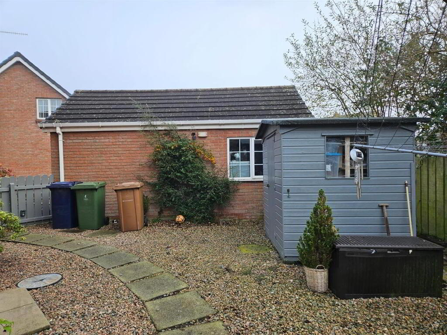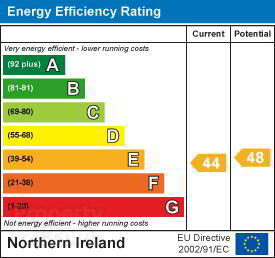
7 Holly Hill, Dollingstown, Craigavon BT66 7UB
4 Bed House For Sale
Sale agreed £249,950
Print additional images & map (disable to save ink)
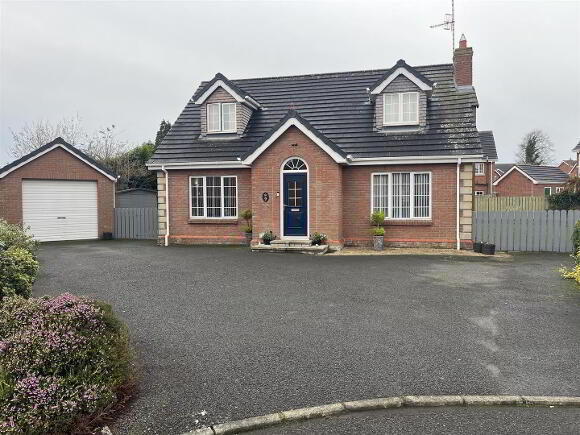
Telephone:
028 3832 2244View Online:
www.jonesestateagents.com/980703Key Information
| Address | 7 Holly Hill, Dollingstown, Craigavon |
|---|---|
| Style | House |
| Status | Sale agreed |
| Price | Offers around £249,950 |
| Bedrooms | 4 |
| Bathrooms | 2 |
| Receptions | 3 |
| EPC Rating | E44/E48 |
Features
- Four bedroom detached family home in popular residential area of Dollingstown
- Two reception rooms including sunroom
- Generous kitchen/dining with island
- Utility Room
- First floor family bathroom
- Ground floor WC
- Garage and generous tarmac driveway
- Fully enclosed rear with patio
Additional Information
A fantastic opportunity to purchase this four bedroom detached property with garage situated in a quiet cul-de-sac in this sought after development in Dollingstown. Close to all local amenities and the larger neighbouring town of Lurgan only a short distance away.With Moira and the M1 motorway network also only a short distance away, this property is ideal for those who commute regularly.
This family homes offers well appointed accommodation which includes four double bedrooms (master with en suite) and a generous modern kitchen boasting a moveable island.
Remaining accommodation comprising of utility room, ground floor WC and first floor family bathroom.
A great family home which will meet the needs of many. Early viewing recommended.
- Entrance Hall
- Accessed via PVC front door, built in storage under stairs and laminate flooring.
- Lounge 4.60m x 3.68m (15'1 x 12'1)
- Timber surround fireplace with granite hearth housing gas inset, glazed double doors through to kitchen/dining and laminate flooring.
- Ground Floor Bedroom 4.04m x 3.68m (13'3 x 12'1)
- Currently used as a home office, carpet flooring.
- Kitchen/Dining 7.67m x 4.14m (25'2 x 13'7)
- Modern fitted kitchen with great range of high and low level fitted units, movable contrasting island with storage and breakfast bar, built in hob with stainless steel extractor above, built in double oven, space for free standing fridge freezer, integrated dishwasher, modern 1.5 bowl sink unit, tiled floor and recessed lights.
- Utility Room 2.95m x 1.88m (9'8 x 6'2)
- Spacious utility room with range of high and low level fitted units, plumbed space for washing machine and space for tumble dryer, tiled floor and PVC glazed back door to rear.
- Ground Floor WC
- Wash hand basin, WC and tiled flooring.
- Sunroom 3.96m x 2.97m (13 x 9'9)
- Accessed via double PVC doors from dining area, tiled flooring, tongue and groove ceiling with recessed lights and door to rear.
- Landing
- Carpet flooring on stairs and landing, roof access and built in storage.
- Bedroom 2 4.85m x 3.96m (15'11 x 13)
- Front aspect double bedroom with ensuite shower room, dormer window, storage in eaves and carpet flooring.
- Ensuite
- Mains powered shower with PVC panelling, wash hand basin with vanity, WC and heated towel rail.
- Bedroom 3 3.73m x 3.35m (12'3 x 11)
- 12’3 x 11 Front aspect double bedroom with carpet flooring and dormer window.
- Bedroom 4 3.20m x 2.64m (10'6 x 8'8)
- Carpet flooring and storage into eaves.
- Bathroom 2.90m x 1.96m (9'6 x 6'5)
- White bathroom suite comprising panel bath, wash hand basin with vanity, walk in shower with PVC panels and mains/electric shower , WC, tile effect flooring and Velux window.
- Garage 6.20m x 3.63m (20'4 x 11'11)
- Roller door and side access door.
- Outside
- Large tarmac driveway to front of the house with mature planted shrub beds. Fully enclosed rear comprising mature lawn, paved patio and pebble beds.
-
Jones Estate Agents

028 3832 2244

