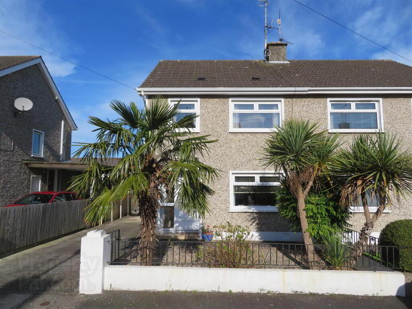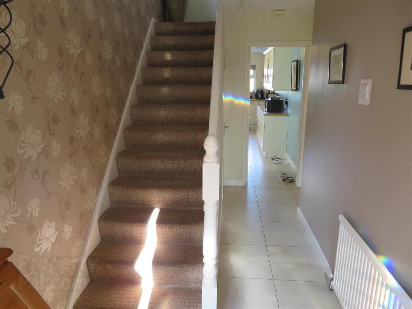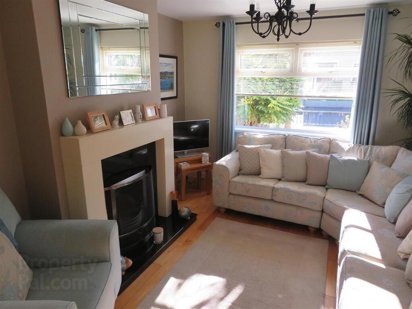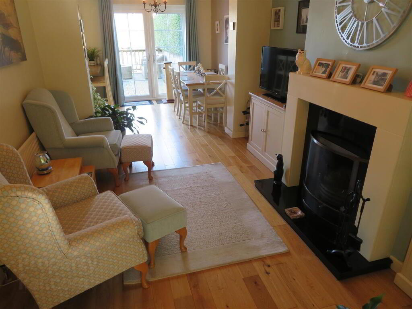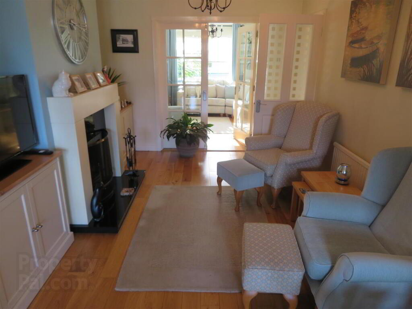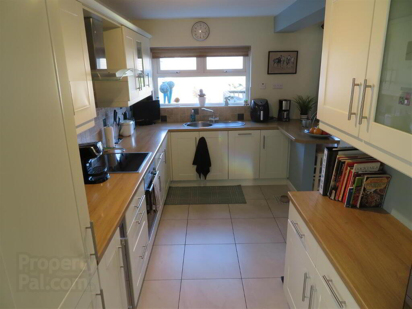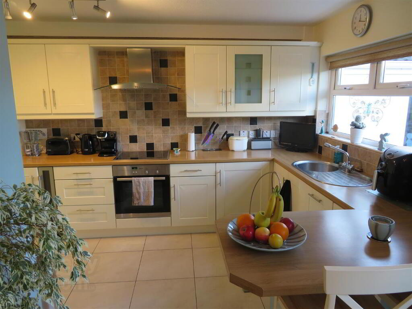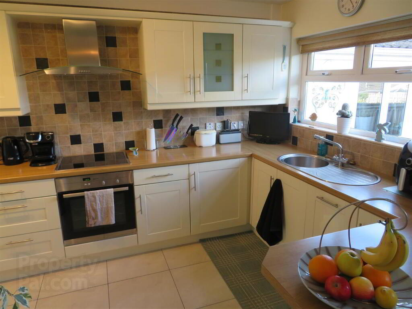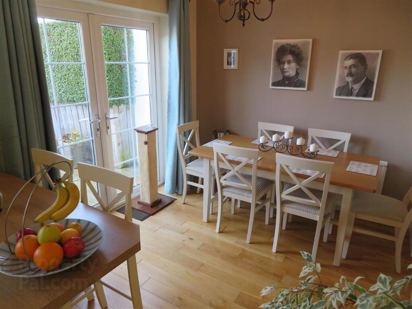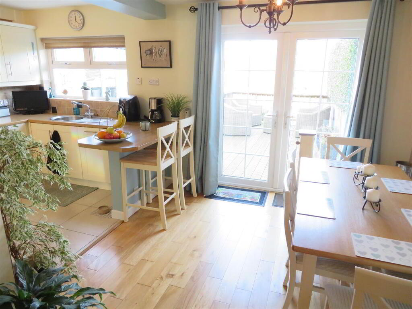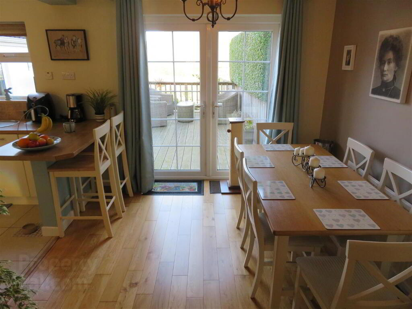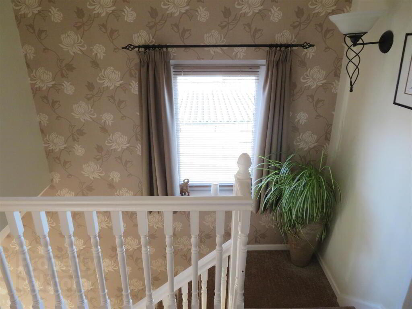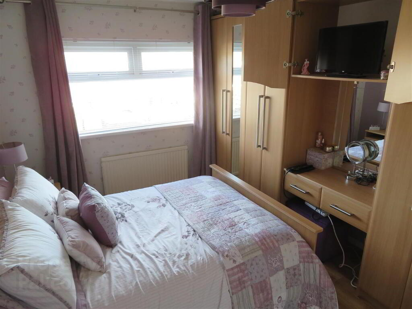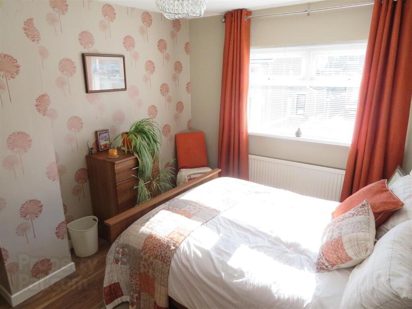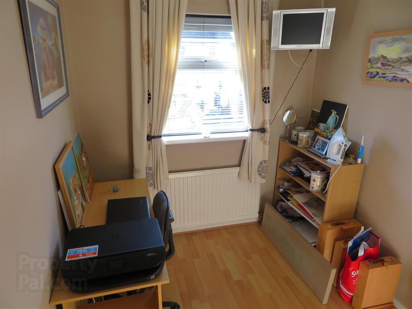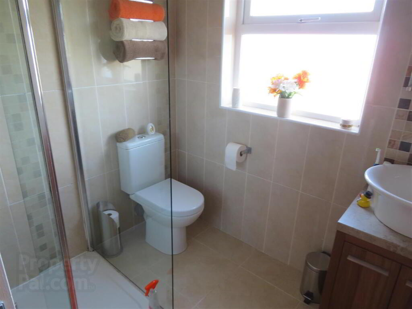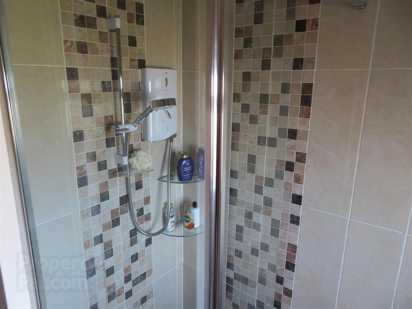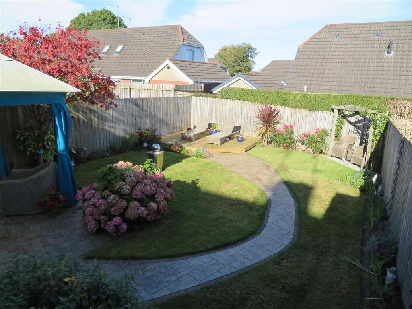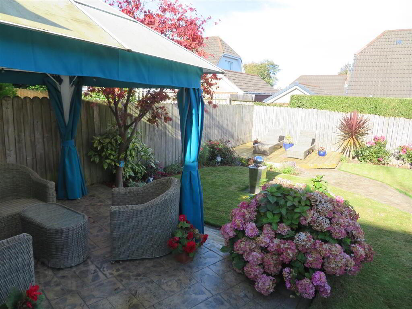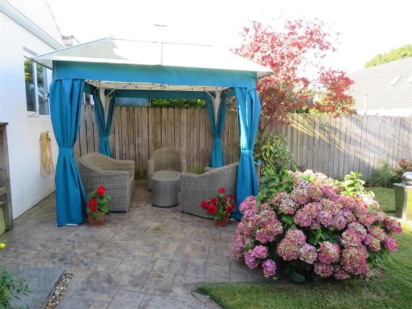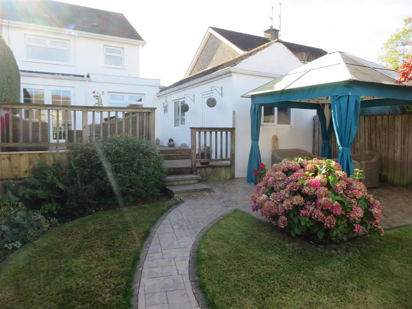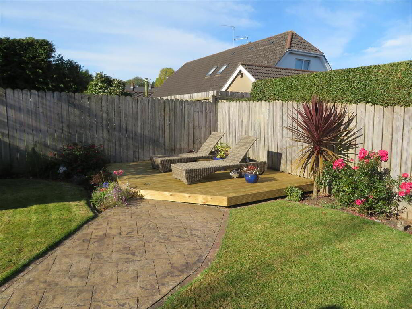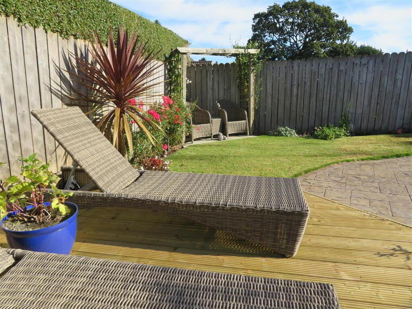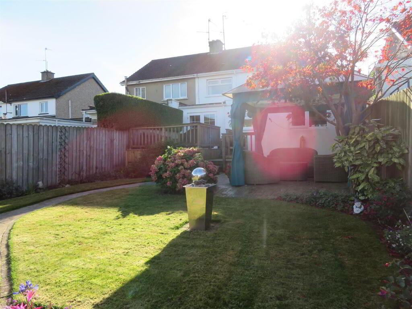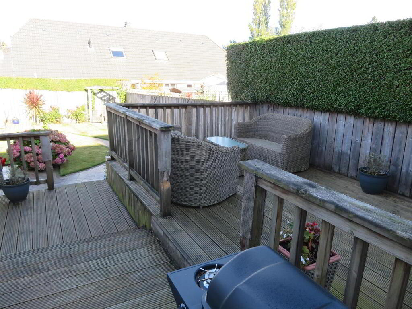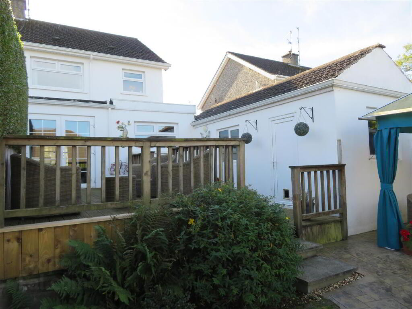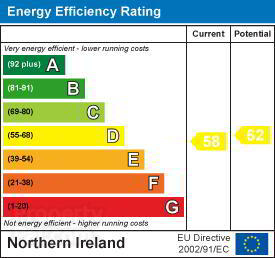
27 Kingsway Drive, Lurgan, Craigavon BT66 7ER
3 Bed Semi-detached House For Sale
SOLD
Print additional images & map (disable to save ink)
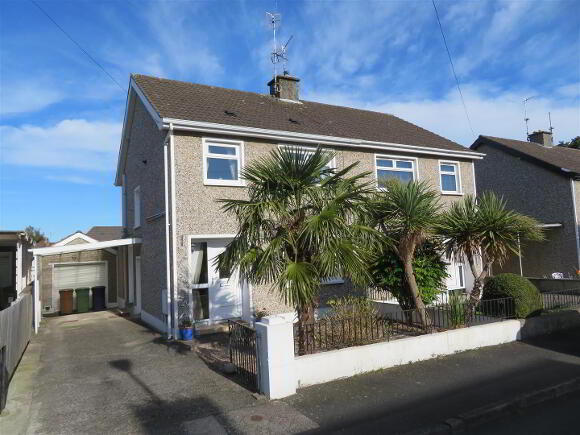
Telephone:
028 3832 2244View Online:
www.jonesestateagents.com/974860Key Information
| Address | 27 Kingsway Drive, Lurgan, Craigavon |
|---|---|
| Style | Semi-detached House |
| Status | Sold |
| Bedrooms | 3 |
| Bathrooms | 1 |
| Receptions | 1 |
| EPC Rating | D58/D62 |
Additional Information
A fantastic three bedroom semi detached property in this popular residential area of Lurgan. Town centre and a range of local schools within walking distance. Also convenient for the picturesque Lurgan Park and access to transport links including, Lurgan railway station and Moira and the M1 motorway network.This property is going to delight those who love to entertain, boasting two reception rooms, flowing through to a bright kitchen with double patio doors leading out to a raised deck.
Adding further appeal is the beautifully landscaped rear garden, comprising patio and sun deck.
Viewing is an absolute must!
- Entrance Hall
- Accessed via PVC front door with double glazed sidelight, tiled flooring.
- Ground Floor WC
- Wash hand basin, WC and tiled flooring.
- Living Room 12’9 x 10’10
- Front aspect reception room with open fire, solid wooden flooring and glazed double doors through to lounge.
- Lounge 13’ x 9’10
- Open fire with granite hearth, solid wooden floor and open plan through to kitchen/dining.
- Kitchen/Dining 17’2 x 17 (deepest points)
- Bright kitchen with great range of high and low level fitted units, integrated fridge freezer, dishwasher and washing machine, built in oven and hob with stainless steel extractor above, built in cloak space, partially tiled walls, tiled flooring in kitchen, solid wood flooring in dining area, PVC door to driveway and double patio doors to decking.
- Landing
- Carpet flooring on stairs and landing, access to fully floored roof space.
- Bedroom 1 12’11 x 9’4
- Rear aspect double bedroom with laminate flooring and range of fitted wardrobes.
- Bedroom 2 12’10 x 9’11
- Front aspect double bedroom with laminate flooring.
- Bedroom 3 9’10 x 7
- Front aspect single bedroom with built in storage over stairs and laminate flooring.
- Garage 20’10 x 9’6
- Roller door.
- Outside
- Enclosed front comprising pebble bed and tarmac driveway. Landscaped rear comprising lawns, raised decking and patio.
-
Jones Estate Agents

028 3832 2244

