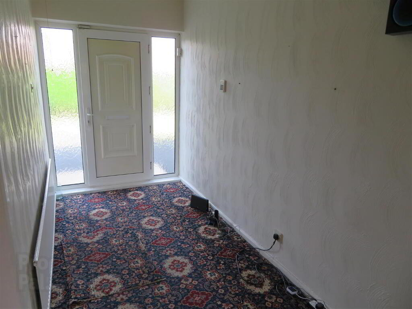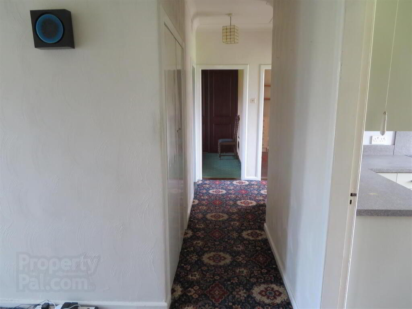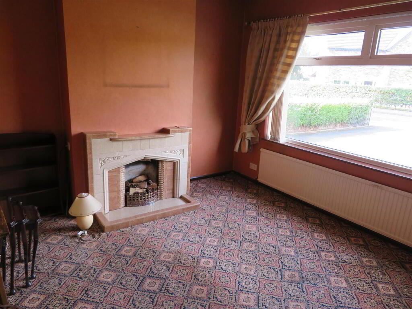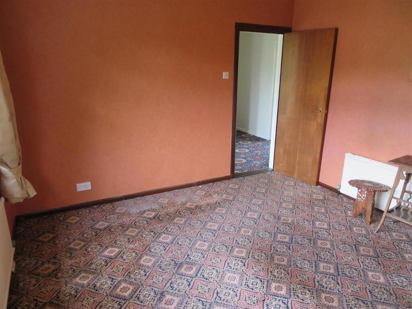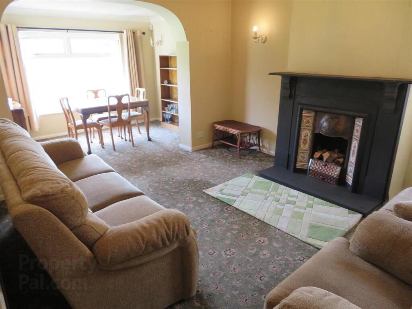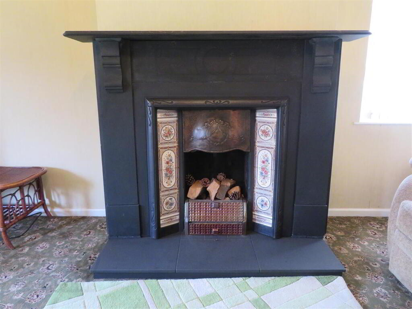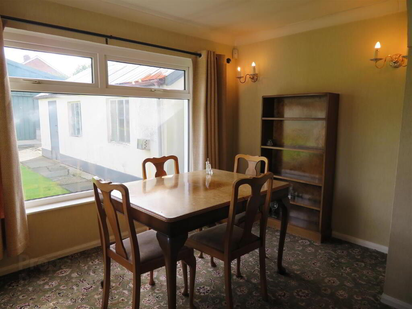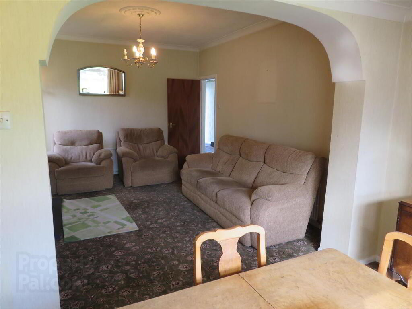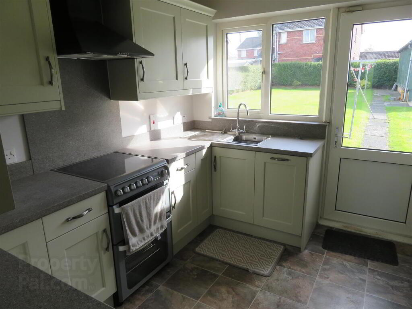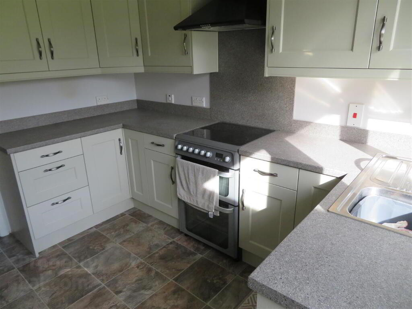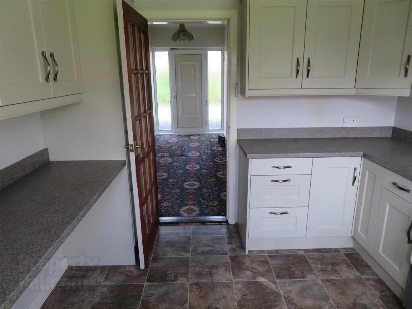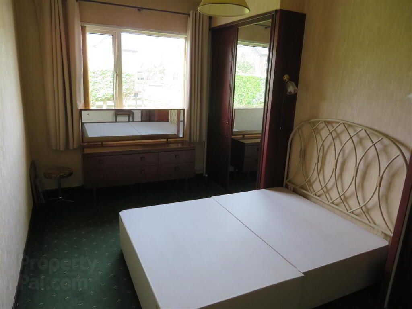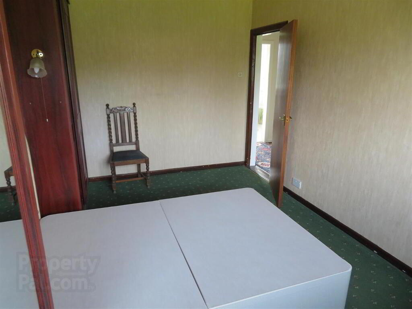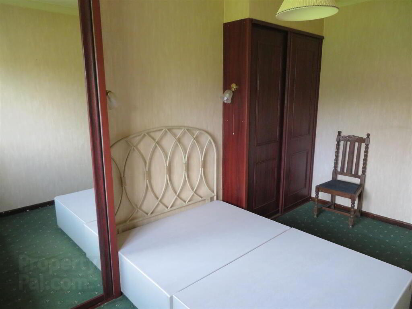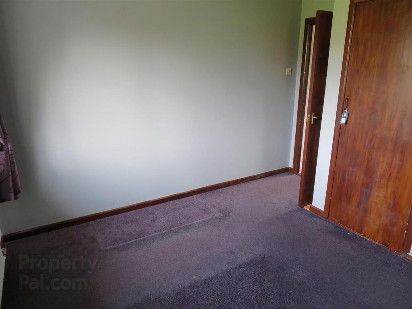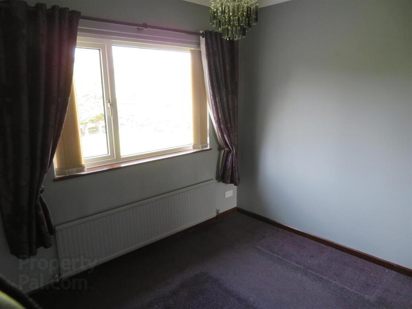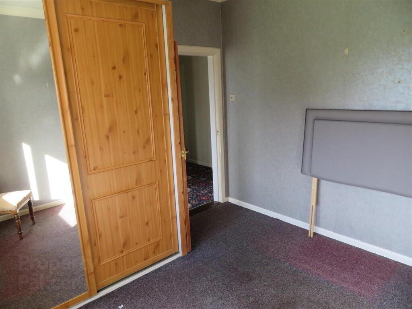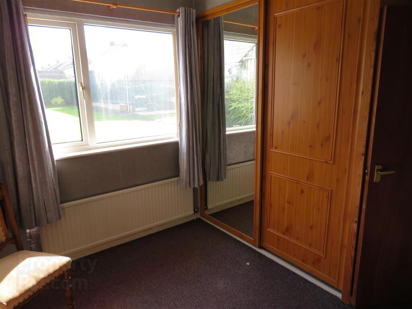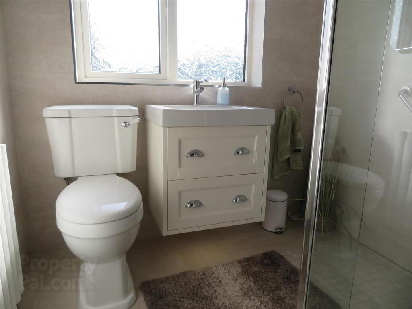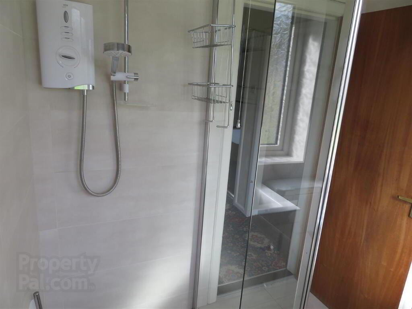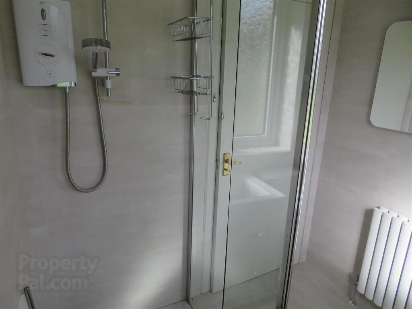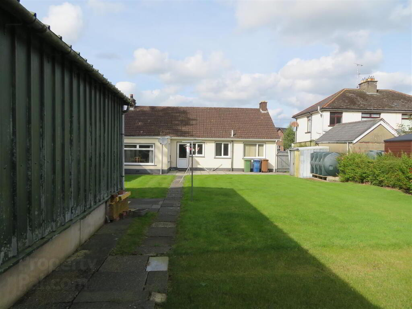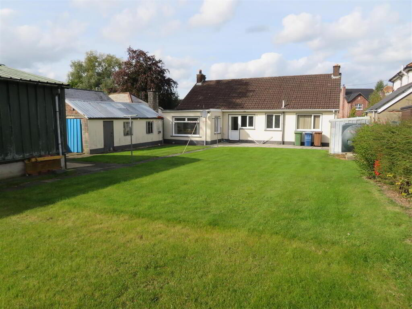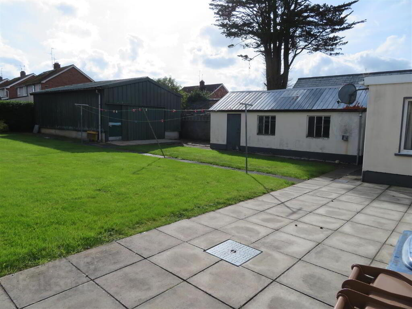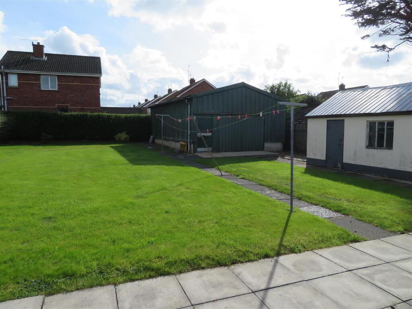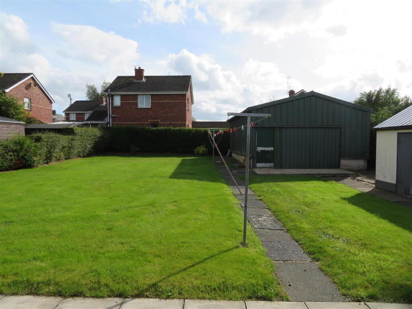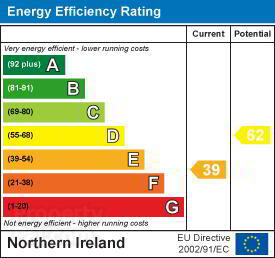
25 Westfield Gardens, Lurgan BT66 8EL
3 Bed Detached Bungalow For Sale
Sale agreed £179,950
Print additional images & map (disable to save ink)
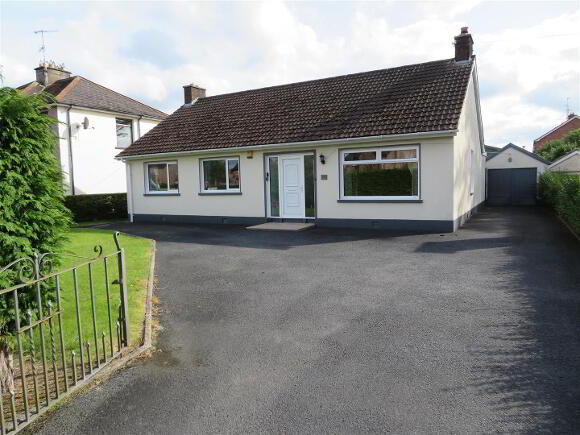
Telephone:
028 3832 2244View Online:
www.jonesestateagents.com/973390Key Information
| Address | 25 Westfield Gardens, Lurgan |
|---|---|
| Style | Detached Bungalow |
| Status | Sale agreed |
| Price | Offers over £179,950 |
| Bedrooms | 3 |
| Bathrooms | 1 |
| Receptions | 2 |
| Heating | Oil |
| EPC Rating | E39/D62 |
Features
- Detached bungalow set on a generous site
- Three double bedrooms, all with built in storage
- Two reception rooms boasting open fires
- Modern kitchen
- Modern bathroom
- Garage
- Large detached workshop to rear
- Oil fired central heating
- uPVC double glazed windows throughout
Additional Information
Jones Estate Agents are delighted to introduce to the market this three bedroom detached bungalow within walking distance of Lurgan town centre. Convenient access to Lurgan railway station, M1 motorway, as well as a range of local schools and Craigavon’s Rushmere Shopping Centre.Whilst requiring some modernisation, this property offers generous accommodation which includes three double bedrooms, two reception rooms, modern kitchen and bathroom. Set on a fantastic site, boasting a garage as well as a further large workshop which could be utilised for a variety of purposes.
Viewing comes highly recommended to fully appreciate all this home has to offer.
- Entrance Hall
- Spacious L shaped entrance hall accessed via PVC front door with double glazed sidelight, built in cloak space and hot press, carpet flooring.
- Living Room 3.68m x 3.56m (12'1 x 11'8)
- Front aspect reception room with traditional tiled fireplace housing open fire, carpet flooring and cornicing.
- Lounge 6.68m x 3.68m (21'11 x 12'1)
- Rear aspect reception room, open plan through to dining, cast iron fireplace with decorative inset, carpet flooring, cornicing, dining area benefitting from large picture window.
- Kitchen 3.10m x 3.02m (10'2 x 9'11)
- Shaker style kitchen with good range of high and low level fitted units, integrated fridge and freezer, integrated dishwasher, space for freestanding cooker with extractor hood above, vinyl flooring and PVC back door to rear.
- Bedroom 1 3.53m x 3.23m (deepest points) (11'7 x 10'7 (deepe
- Front aspect double bedroom with built in storage, carpet flooring and cornicing.
- Bedroom 2 4.60m x 2.74m (15'1 x 9')
- Front aspect double bedroom with two built in slide robes and carpet flooring.
- Bedroom 3 3.12m x 3.10m (10'3 x 10'2)
- Rear aspect double bedroom with built in slide robes and carpet flooring.
- Bathroom 1.98m x 1.88m (6'6 x 6'2)
- Modern wet room with walk in electric shower, wash hand basin with vanity unit, WC, fully tiled walls and floor, PVC ceiling with recessed lights.
- Garage 7.42m x 3.05m (24'4 x 10')
- Timber double doors, houses boiler.
- Large Workshop 9.22m x 5.94m (30'3 x 19'6)
- With double steel doors.
- Outside
- Enclosed front garden comprising large tarmac driveway and lawn. Fully enclosed rear garden boasting extensive lawn and generous paved patio.
-
Jones Estate Agents

028 3832 2244

