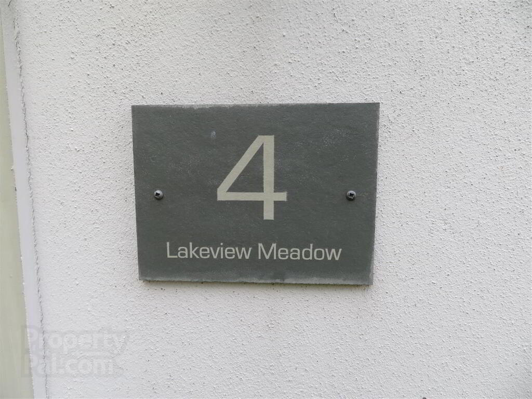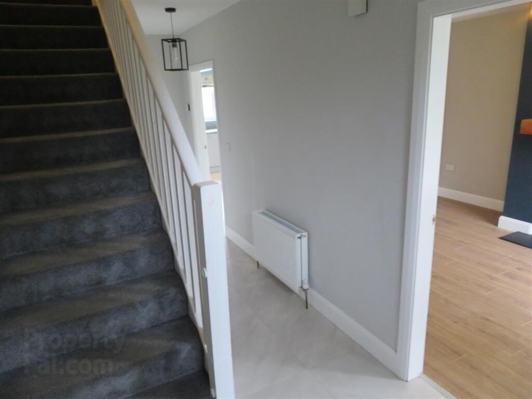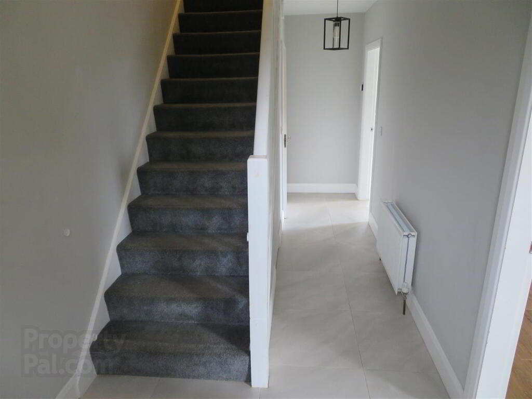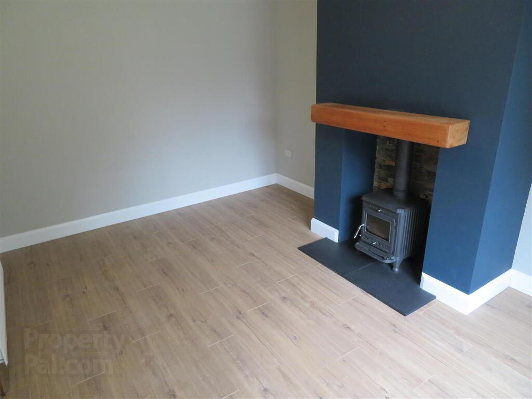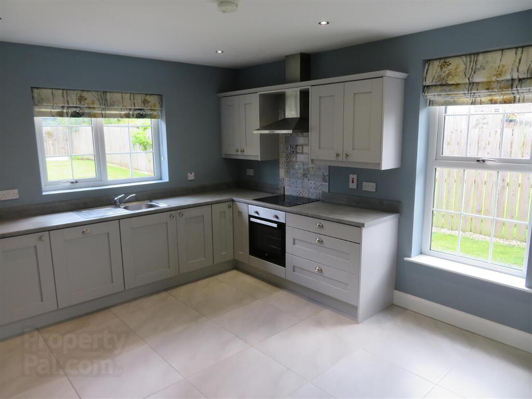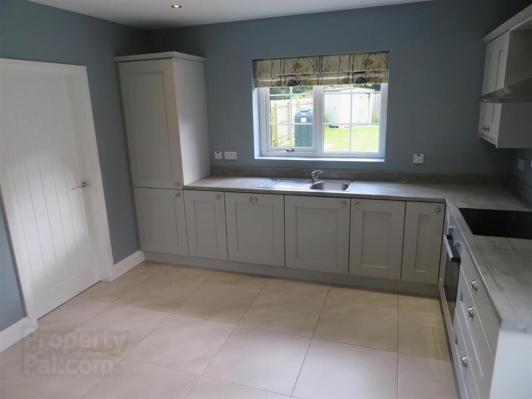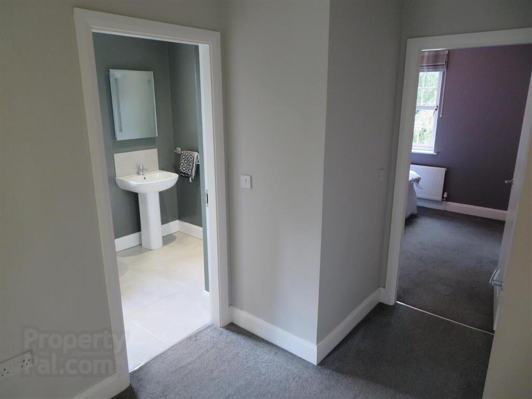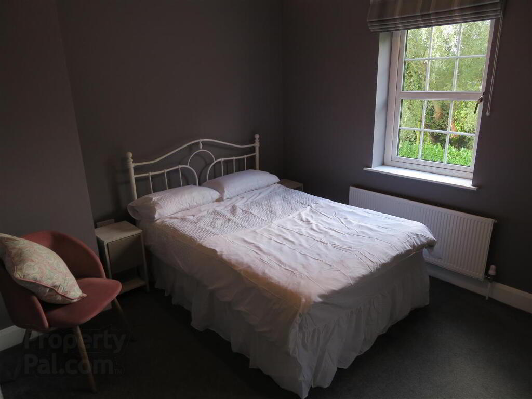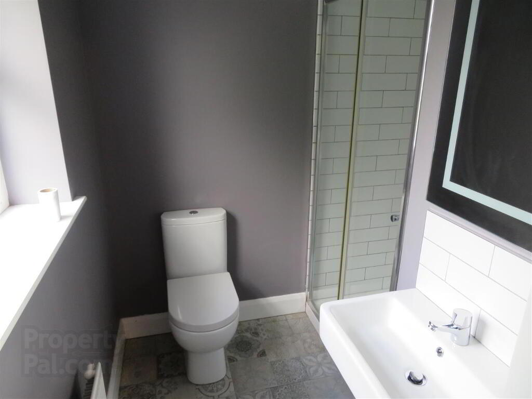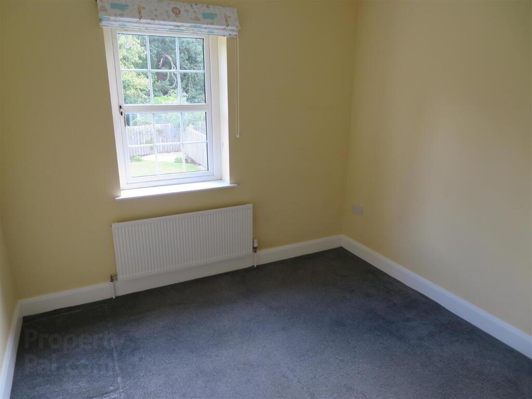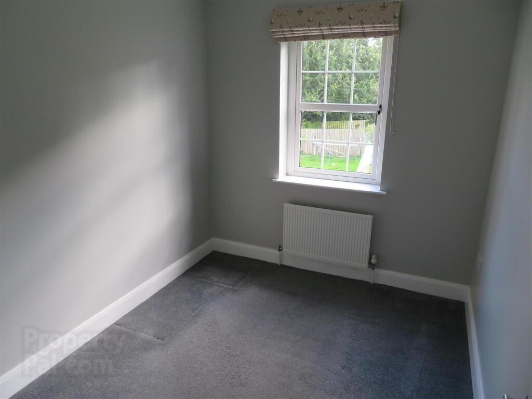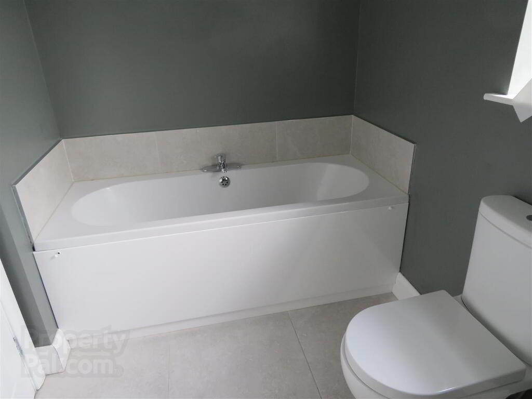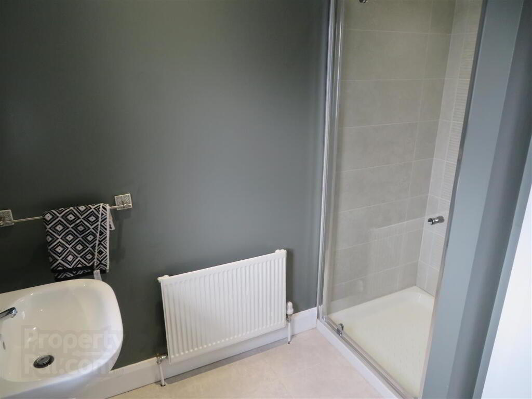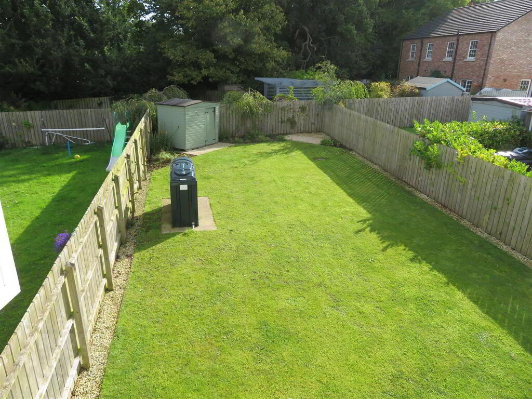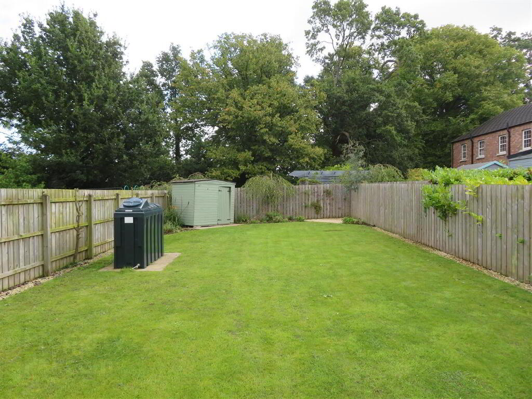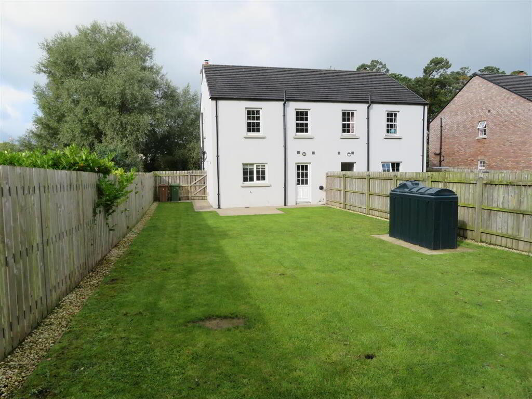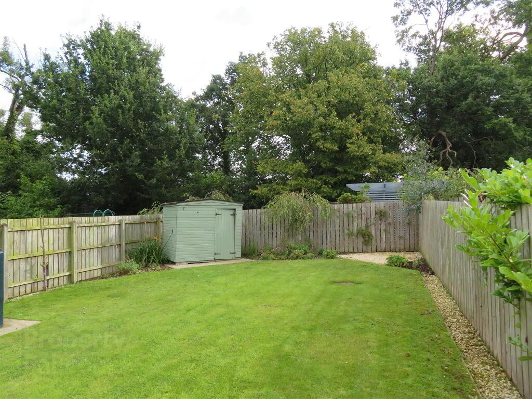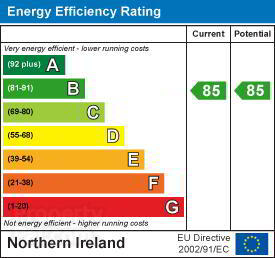
4 Lakeview Meadow, Lurgan, Craigavon BT66 7XD
House For Sale
Sale agreed £169,950
Print additional images & map (disable to save ink)
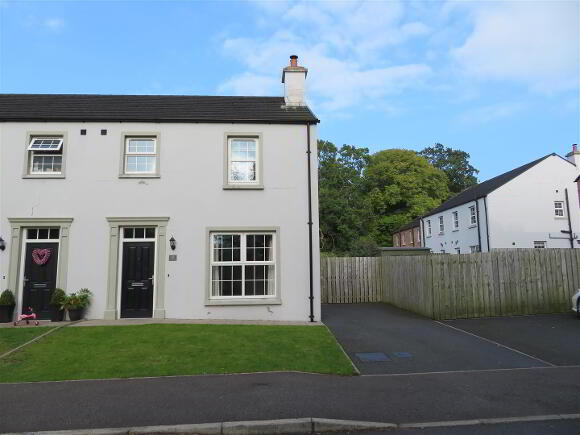
Telephone:
028 3832 2244View Online:
www.jonesestateagents.com/965498Key Information
| Address | 4 Lakeview Meadow, Lurgan, Craigavon |
|---|---|
| Style | House |
| Status | Sale agreed |
| Price | Offers around £169,950 |
| Heating | Oil |
| EPC Rating | B85/B85 |
Features
- Modern three bedroom semi detached in exclusive development
- Master bedroom with ensuite and walk in wardrobe
- Living room with multi fuel stove
- Spacious kitchen with integrated appliances
- Utility Room
- Ground floor WC
- First floor family bathroom
- Superb fully enclosed rear garden
- Oil fired central heating
Additional Information
A modern three bedroom semi detached property in this exclusive development of Lakeview Meadow, off the sought after Gilford Road on the periphery of Lurgan. This home offers a peaceful country surrounding, yet still convenient to the town of Lurgan and a range of schools.Offering well appointed, modern accommodation, this home will meet the needs of a variety of discerning viewers. The enviable back garden with generous lawn especially will be an attractive feature for families.
Early viewing strongly recommended.
- Entrance Hall
- Accessed via composite front door, built in storage under stairs and tiled flooring.
- Living Rom 4.50m x 3.30m (14'9 x 10'10)
- Attractive multi fuel stove on tiled hearth with timber mantel above, laminate flooring.
- Ground Floor WC
- Modern wash hand basin and WC, with tiled flooring.
- Kitchen 4.42m x 3.61m (14'6 x 11'10)
- Modern grey fitted kitchen with good range of high and low level fitted units, integrated fridge freezer and dishwasher, built in oven and hob with stainless steel extractor above, tiled floor, partially tiled walls and recessed lights.
- Utility 3.00m x 1.75m (9'10 x 5'9)
- Plumbed space for washing machine and space for tumble dryer, high and low cupboards, houses boiler and PVC back door to rear.
- Landing
- Carpet flooring on stairs and landing, built in storage and access to roof space.
- Bedroom 1 3.63m x 3.05m (11'11 x 10)
- Front aspect master bedroom with walk in wardrobe and carpet flooring.
- Ensuite
- Modern wash hand basin and WC, mains shower, tiled floor, partially tiled walls and lighted mirror.
- Bedroom 2 3.00m x 2.97m (9'10 x 9'9)
- Rear aspect with carpet flooring.
- Bedroom 3 3.00m x 2.41m (9'10 x 7'11)
- Rear aspect with carpet flooring.
- Bathroom 2.79m x 1.75m (9'2 x 5'9)
- White bathroom suite comprising panel bath, pedestal wash hand basin, WC and walk in mains shower. Tiled floor, partially tiled walls and lighted mirror.
- Outside
- Tarmac driveway to front of house, front garden laid in lawn. Superb fully enclosed rear garden boasting generous lawn with paved patio and pebble beds.
-
Jones Estate Agents

028 3832 2244

