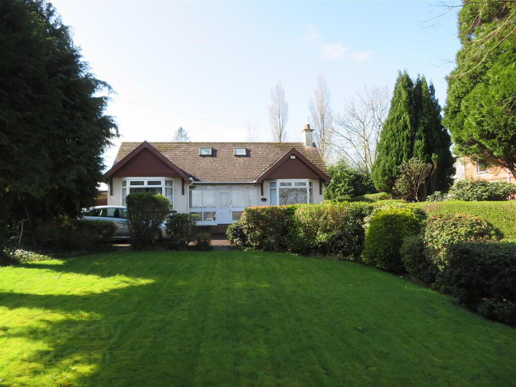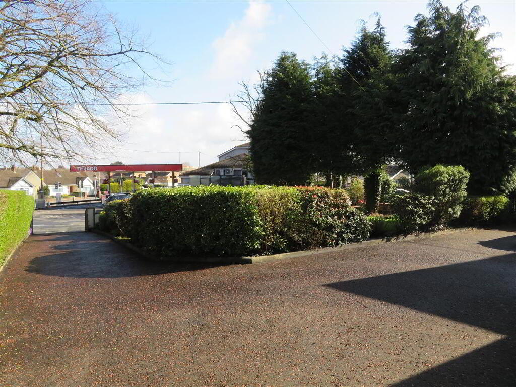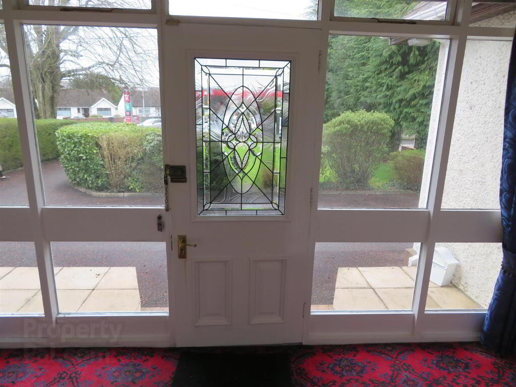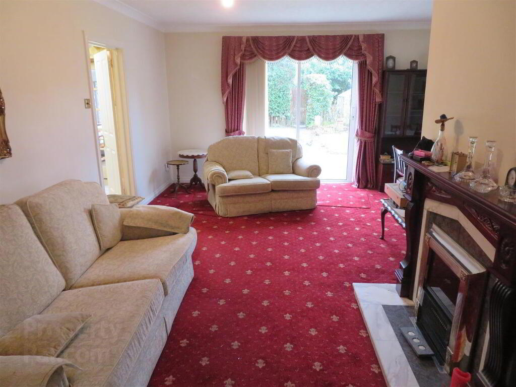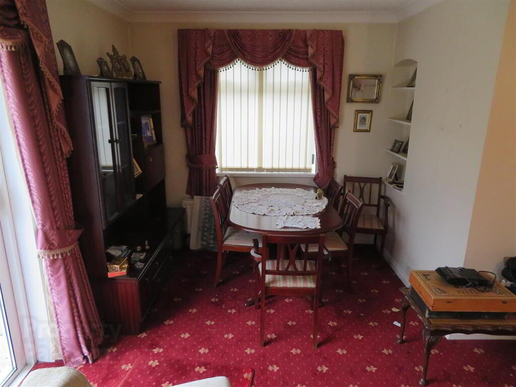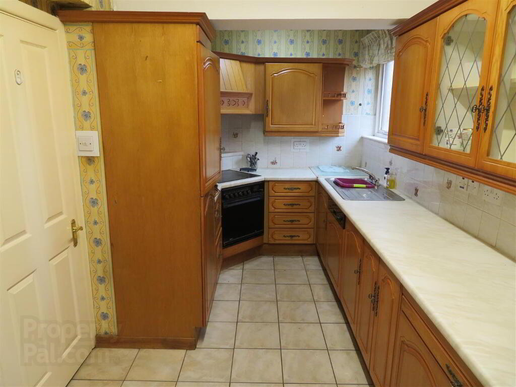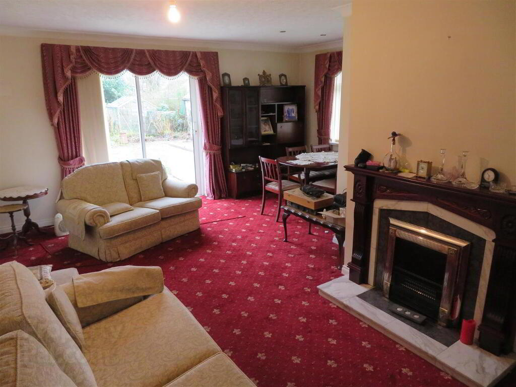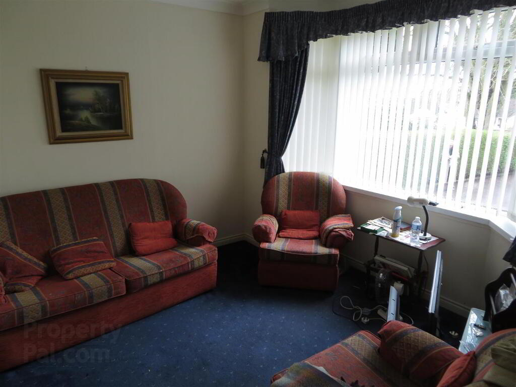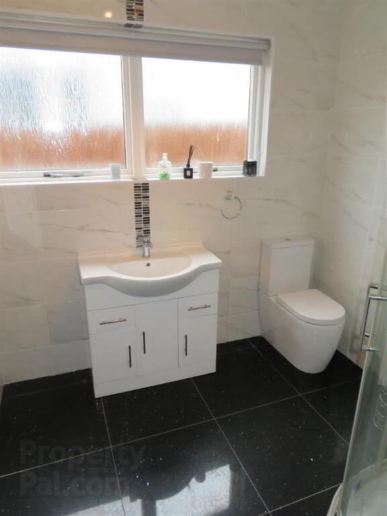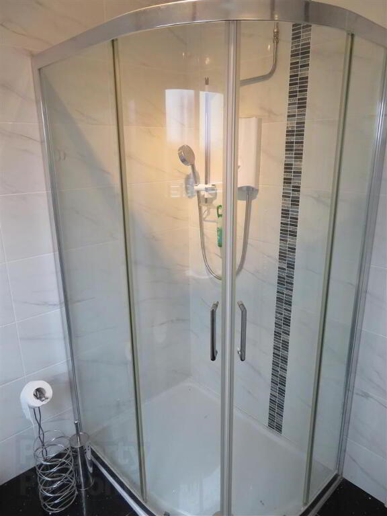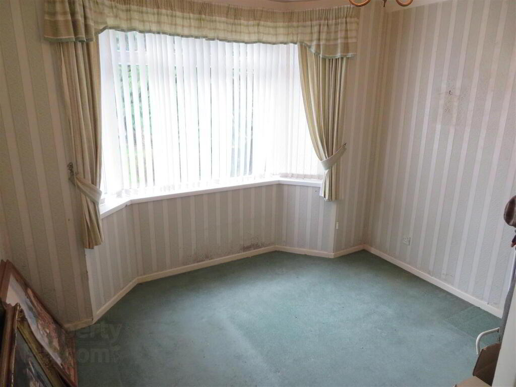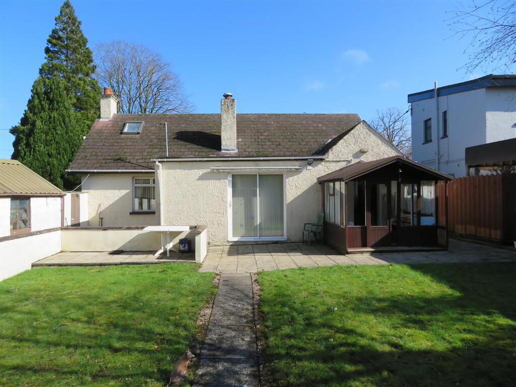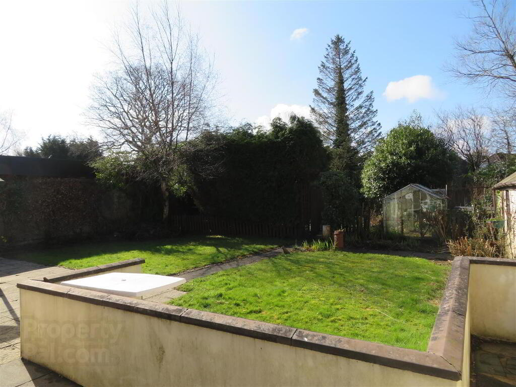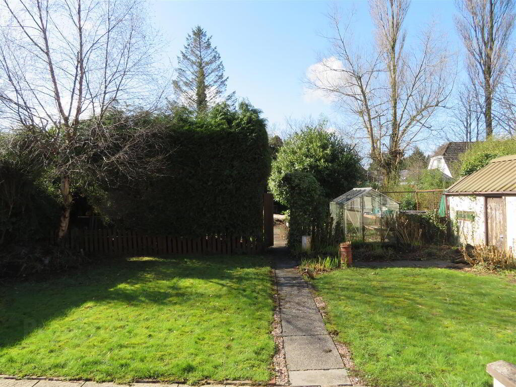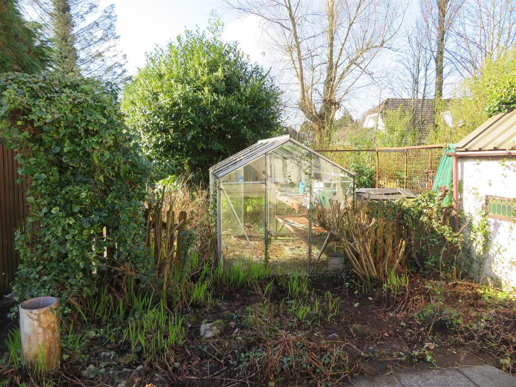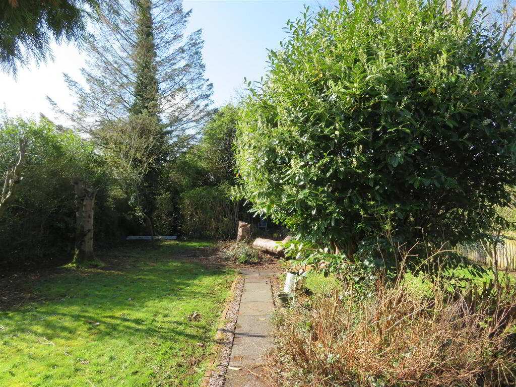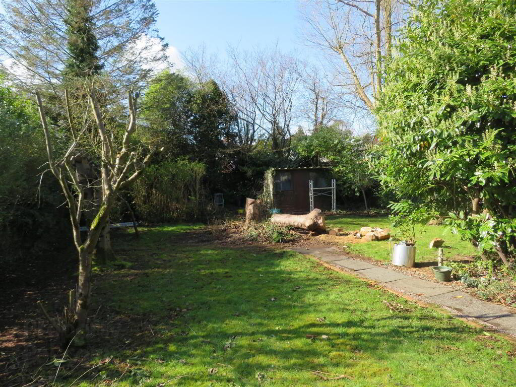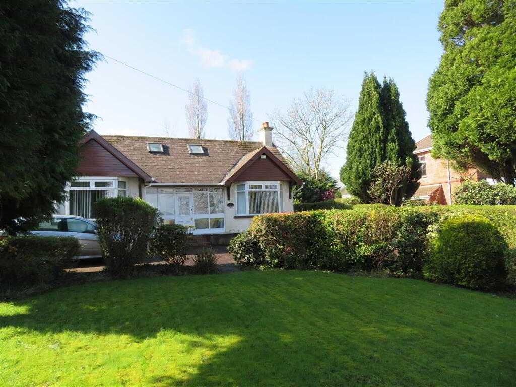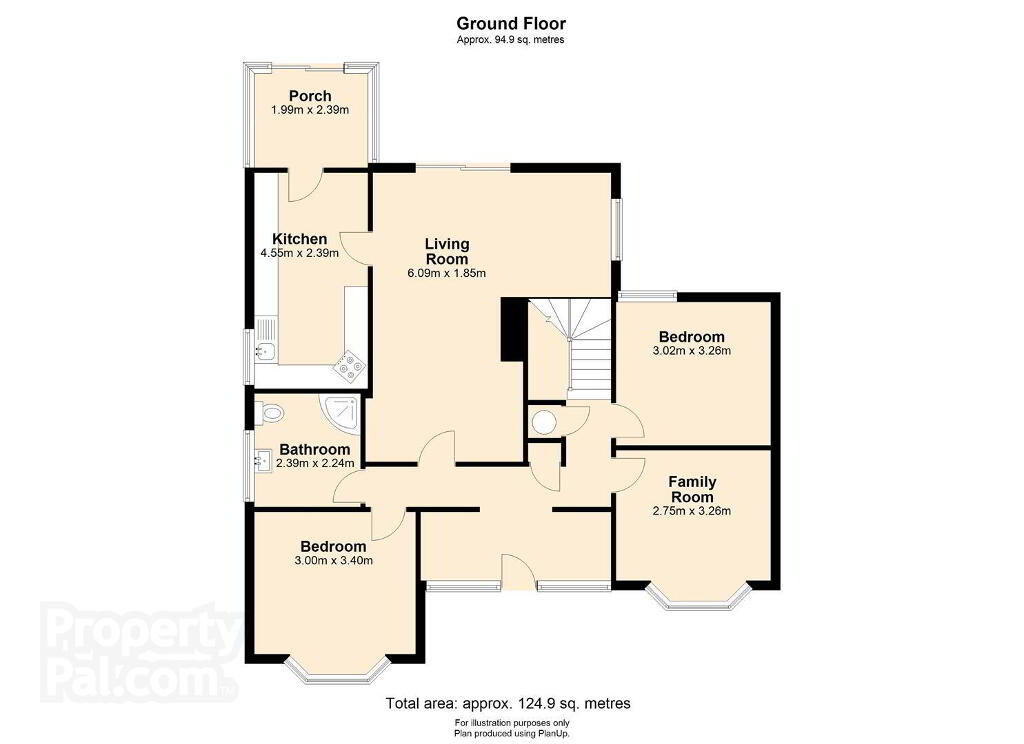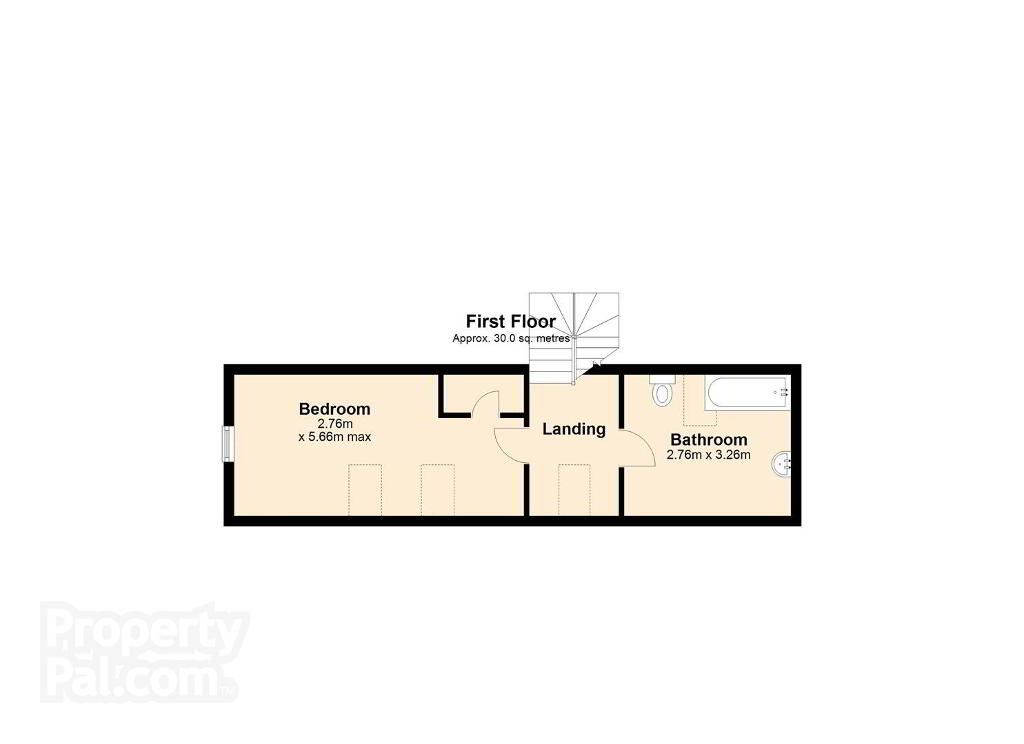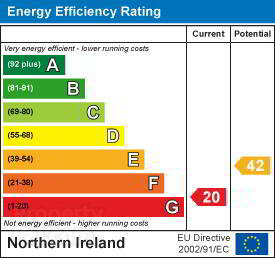
38 Banbridge Road, Lurgan, Craigavon BT66 7EQ
3 Bed Detached Bungalow For Sale
SOLD
Print additional images & map (disable to save ink)
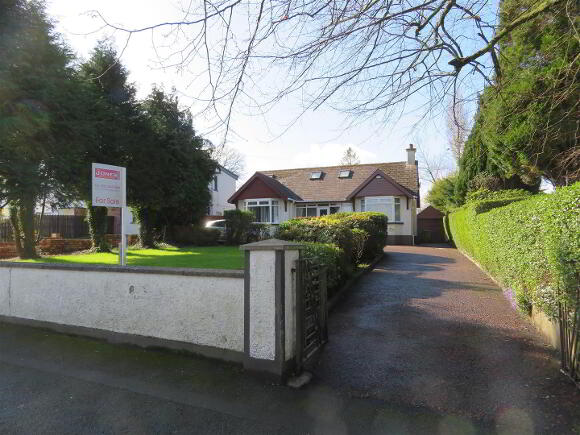
Telephone:
028 3832 2244View Online:
www.jonesestateagents.com/936158Key Information
| Address | 38 Banbridge Road, Lurgan, Craigavon |
|---|---|
| Style | Detached Bungalow |
| Status | Sold |
| Bedrooms | 3 |
| Bathrooms | 2 |
| Receptions | 2 |
| EPC Rating | G20/E42 |
Additional Information
Jones Estate Agents are delighted to bring to the market this three bedroom, two reception room detached bungalow with garage in this convenient location on the Banbridge Road of Lurgan. Town centre and a range of local schools and amenities within walking distance.Although requiring some modernisation, this bungalow has fantastic potential to become a smashing family home. Boasting a great site, you would be forgiven for forgetting the close proximity of the town centre whilst in the private rear garden.
A rare opportunity to buy such a bungalow, and viewing comes highly recommended.
- Entrance Porch
- Accessed via timber front door with double glazed sidelights, cornicing, carpet flooring and open arch through to hall.
- Entrance Hall
- Carpet flooring, built in hot press under stairs, built in cloakroom and carpet flooring.
- Lounge 5.92m x 5.08m (19'5 x 16'8)
- Bright L shaped reception room with timber and marble fireplace with electric inset, cornicing, carpet flooring and sliding patio door to rear. Through to kitchen.
- Kitchen 4.55m x 2.34m (14'11 x 7'8)
- Galley kitchen with range of high and low level fitted units, integrated fridge freezer, built in oven and hob with extractor fan above, plumbed space for washing machine, tiled floor and partially tiled walls.
- Living Room 3.28m x 3.20m (10'9 x 10'6)
- Front aspect reception room with bay window, carpet flooring and cornicing.
- Bedroom 1 3.48m x 3.38m (11'5 x 11'1)
- Front aspect double with bay window, carpet flooring and cornicing.
- Bedroom 2 3.23m x 3.00m (10'7 x 9'10)
- Rear aspect bedroom with carpet flooring.
- Ground Floor Shower 2.39m x 2.21m (7'10 x 7'3)
- Modern suite comprising large shower cabinet with electric shower, wash hand basin with vanity unit, WC, heated towel rail, fully tiled walls and floor.
- Landing
- Carpet flooring on stairs and small landing, built in storage.
- Bedroom 3 5.41m x 2.77m (17'9 x 9'1)
- Built in storage in eaves, two Velux windows and one gable window.
- Bathroom 3.25m x 2.79m (10'8 x 9'2)
- Traditional suite comprising panel bath, pedestal wash hand basin and WC, carpet flooring and Velux window.
- Garage 9.02m x 2.69m (29'7 x 8'10)
- Up and over door.
- Tool Shed 4.70m x 2.69m (15'5 x 8'10)
- To rear of garage.
- Outside
- Generous tarmac driveway to garage with room for further parking at front door. Front garden laid in lawn with mature trees and planted shrub beds. Extensive, private rear garden comprising lawn mature trees and patio.
-
Jones Estate Agents

028 3832 2244

