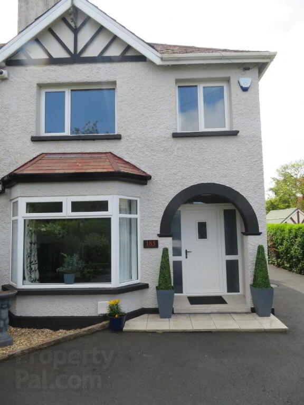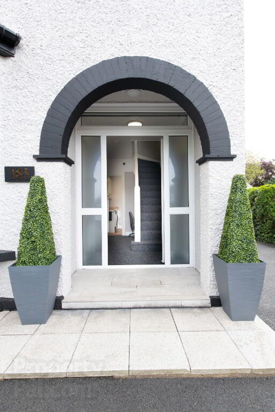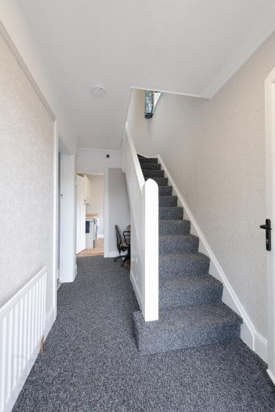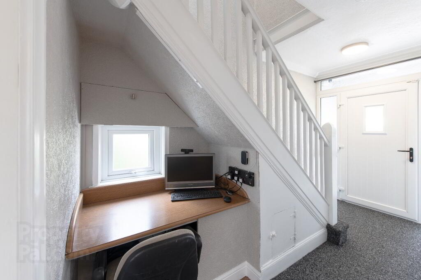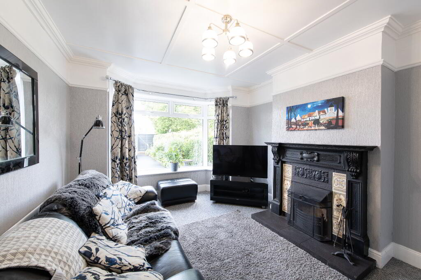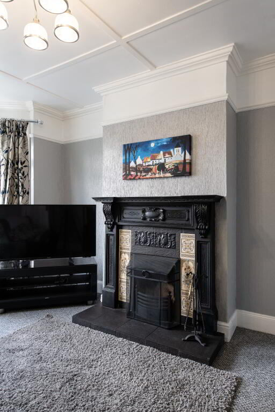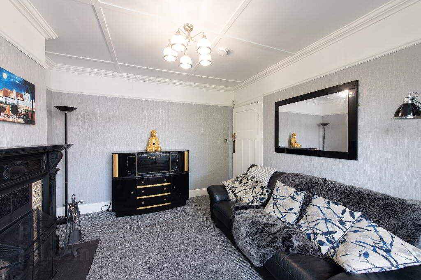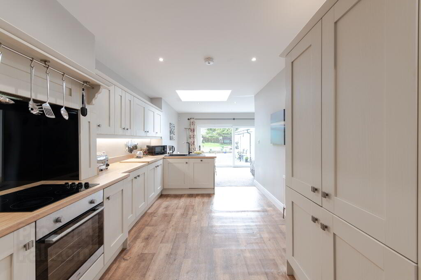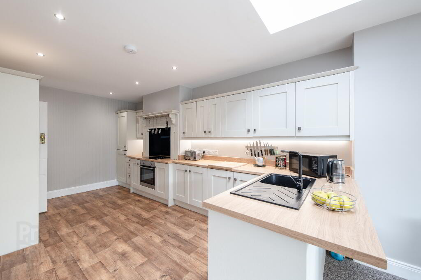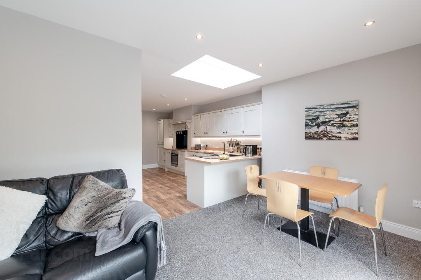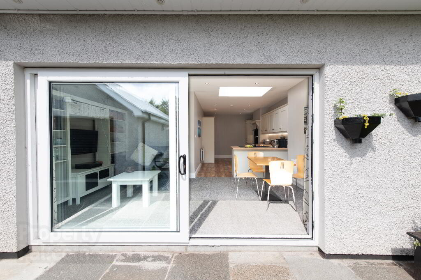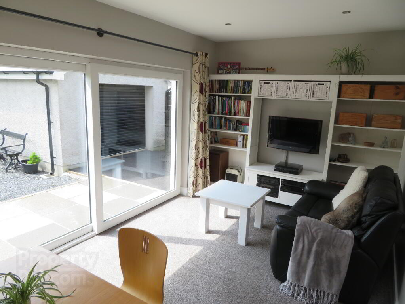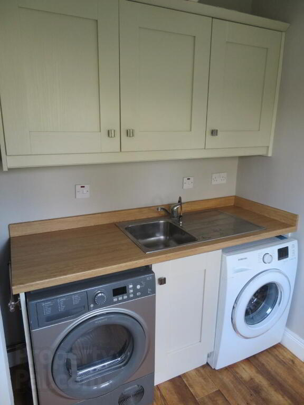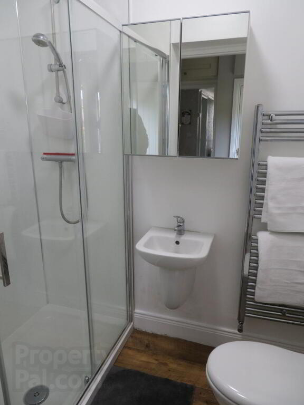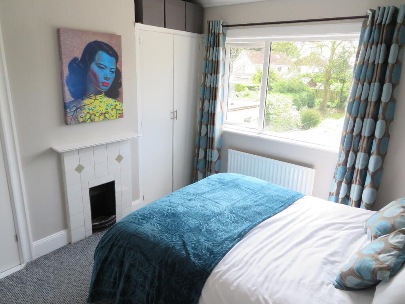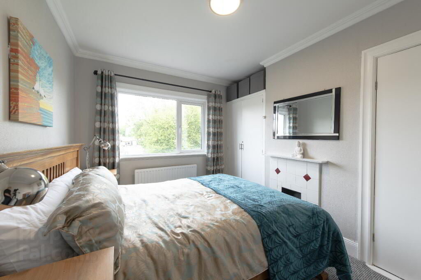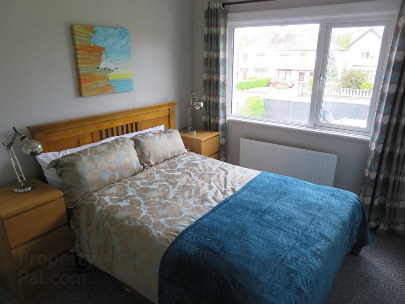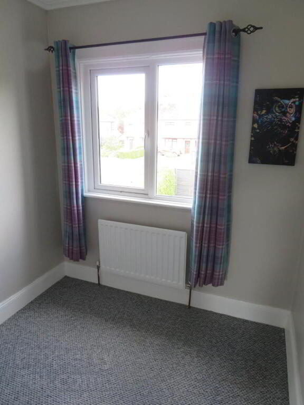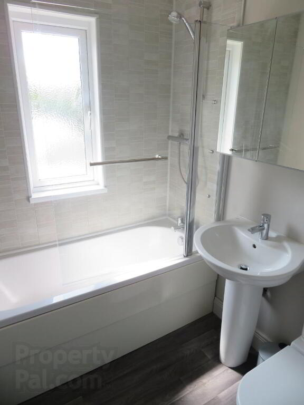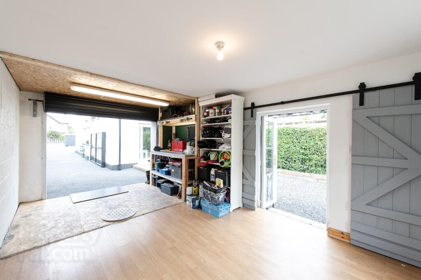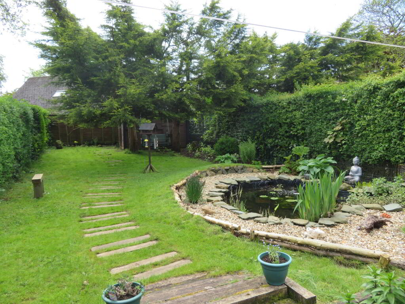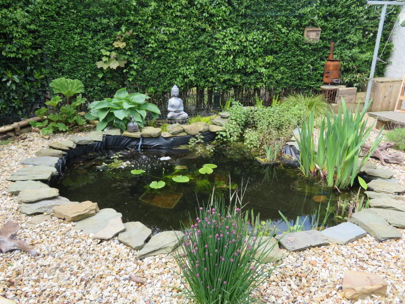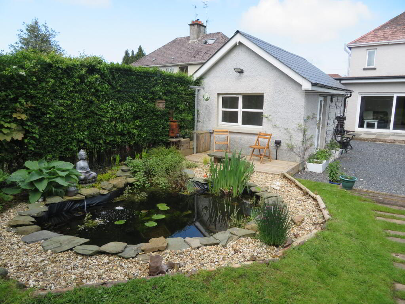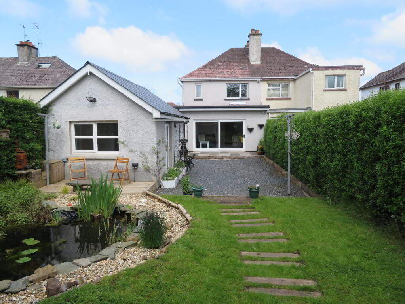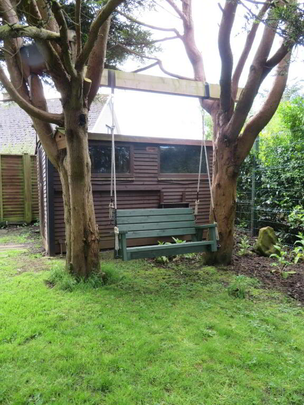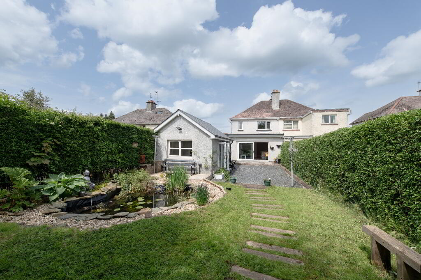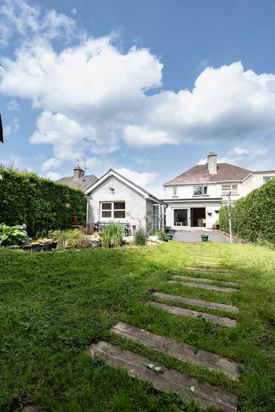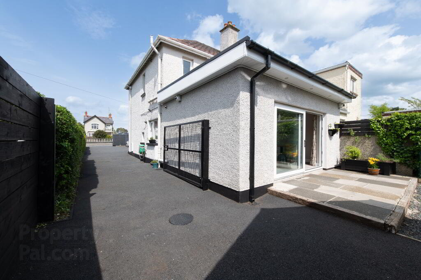
185 Avenue Road, Lurgan BT66 7BJ
3 Bed Semi-detached House For Sale
SOLD
Print additional images & map (disable to save ink)
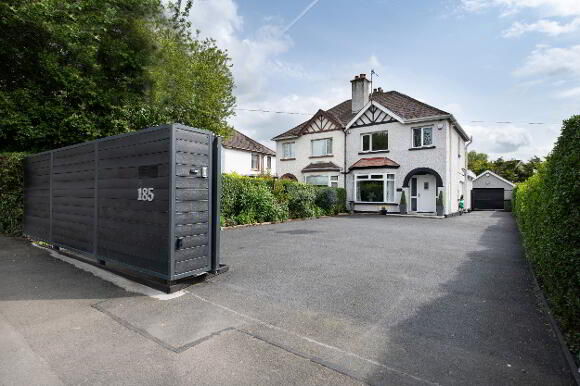
Telephone:
028 3832 2244View Online:
www.jonesestateagents.com/835332Jones Estate Agents are delighted to introduce onto the market this three bedroom semi-detached property on the popular Avenue Road in Lurgan. Ideally located for ease of access to the town centre and it’s amenities including schools, shops and the picturesque Lurgan Park. Ideally located for those who commute regularly, with Moira and the M1 motorway network convenient, as well as bus stops for major routes to surrounding towns and Belfast literally on the doorstep. At the heart of this extended home is an enviable open plan kitchen/living area with large sliding patio door to the mature private rear garden and patio, which will appeal greatly to those who love summertime entertaining! A simply fantastic property boasting a mixture of period and modern features, too many to list! Viewing comes strongly recommended to fully appreciate all this home has to offer.
Key Information
| Address | 185 Avenue Road, Lurgan |
|---|---|
| Style | Semi-detached House |
| Status | Sold |
| Bedrooms | 3 |
| Bathrooms | 2 |
| Receptions | 2 |
| Heating | Gas |
| EPC Rating | D62/D64 |
Features
- Fantastic three bedroom semi-detached property on the sought after Avenue Rd
- Lounge room with feature bay window and open fire
- Bright open plan kitchen/living/dining
- Separate utility
- Ground floor shower room
- First floor family bathroom
- Gas fired central heating
- Security alarm and CCTV system
- Garage with security lighting
- Large tarmac driveway accessed via automated sliding gate
- Private fully enclosed rear featuring pond, patio and shed measuring 12’ x 8’
Additional Information
Porch: Arched entrance porch with outside light.
Entrance Hall: Accessed via white PVC front door with glazed sidelights, built in work station, carpet flooring and original picture rails and coving.
Lounge: 13’6” x 11’4” Front aspect reception room, open fire with reproduction surround and tiled inset and hearth, bay window, carpet flooring, original picture rails and original 1930’s coffered ceiling detail.
Kitchen: 16’8” x 10’2” Modern cream shaker style kitchen with great range of high and low level fitted units, larder, built in oven and hob with extractor above and black glass splash back behind, integrated fridge freezer and dishwasher, stylish ceramic sink with drainer and mixer tap, under cabinet lighting, skylight, recessed lights and vinyl flooring. Opel plan through to living/dining.
Living/Dining: 16’7” x 9’7” Large sliding patio door to rear, recessed lights and carpet flooring.
Utility: 7’5” x 6’9” Plumbed space for washing machine, space for tumble dryer, fitted cupboards, closet cupboard housing gas boiler with additional storage, stainless steel sink unit with drainer, vinyl flooring and white PVC door to side of property.
Ground Floor Shower Room: 6’8” x 3’11” Modern suite comprising wash hand basin, dual flush WC and large shower cubicle, heated towel rail and partial multipaneled walls.
Landing: Carpet flooring on stairs and landing and original picture rails.
Bedroom 1: 11’11” x 9’ Front aspect double bedroom with original fireplace with tiled surround, two built in wardrobes, carpet flooring, original coving and roof access.
Bedroom 2: 11’10” x 10’2” Rear aspect double bedroom with original fireplace, built in wardrobes, original coving and carpet flooring.
Bedroom 3: 6’7” x 6’1” Front aspect single bedroom with carpet flooring and original coving.
Bathroom: 6’7” x 6’1” Modern suite comprising panel bath with shower above, pedestal wash hand basin and dual flush WC, heated towel rail, partial PVC walls and vinyl flooring.
Garage: 18’10” x 10’7” Roller garage door, double patio doors opening out to garden with shutters, window with shutters, and access to insulated loft space. Power supply and lights, workbench, partial laminate flooring with security lighting front and rear.
Outside: Enclosed front accessed via automated sliding gate with composite panelled fence, large tarmac front and side to garage. Enclosed (with security fencing) private rear garden comprising paved patio, lawn, established pond and raised deck behind garage. Rear garden shed with power and lights. Tall side access gate to side of house. Pond comes equipped with a pump, filter and lights.
-
Jones Estate Agents

028 3832 2244

