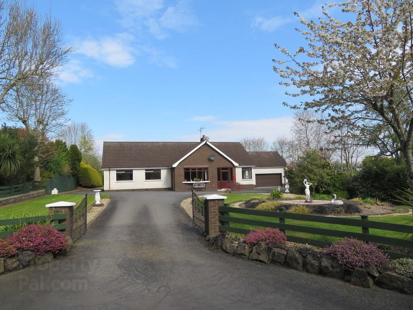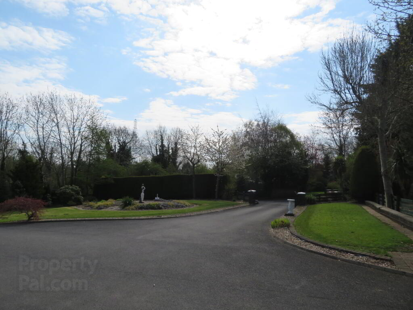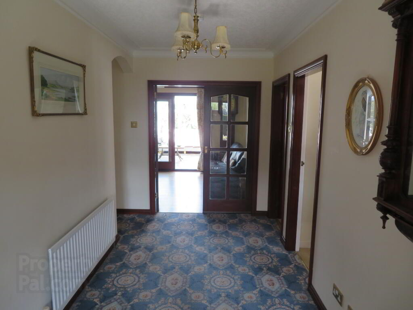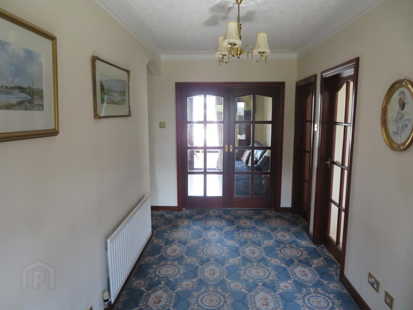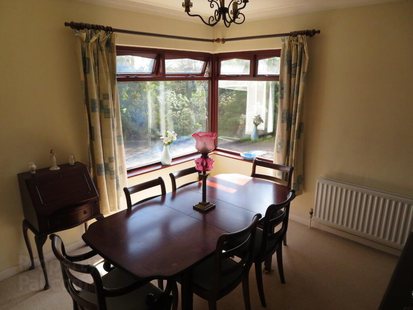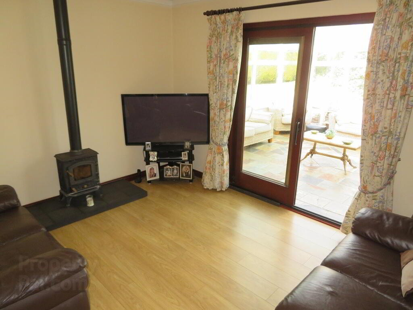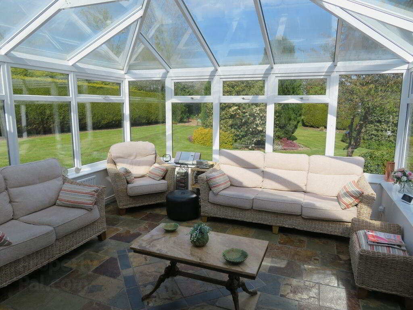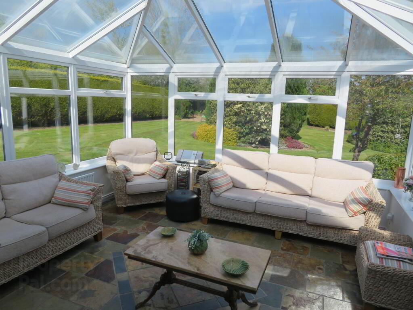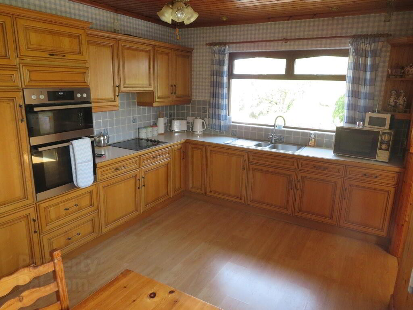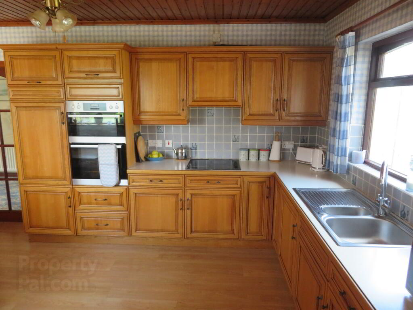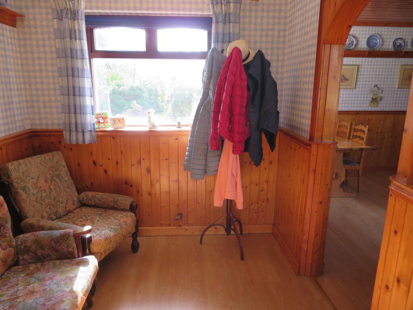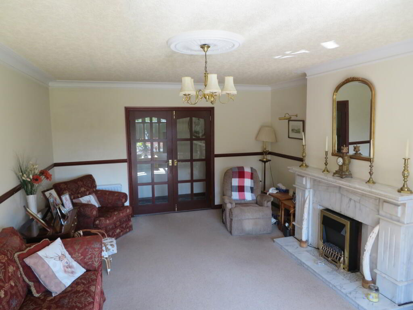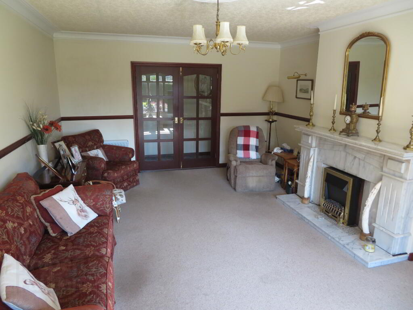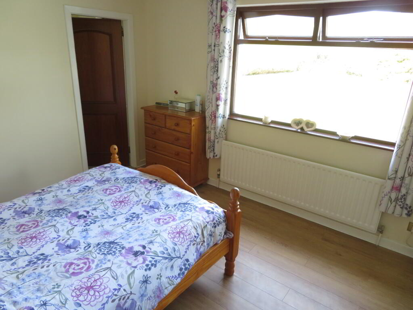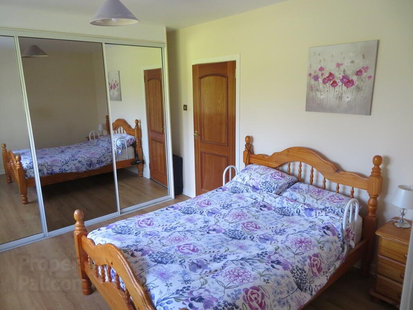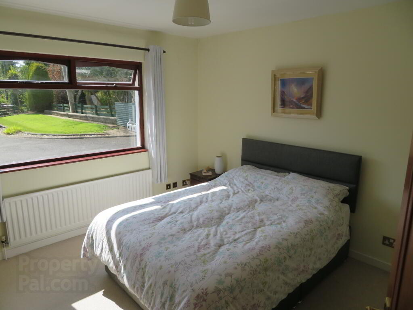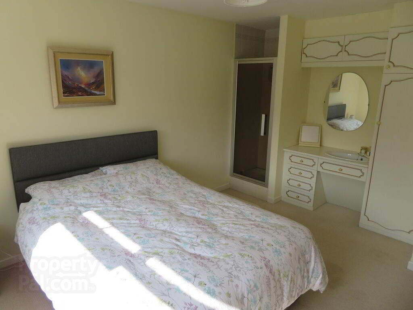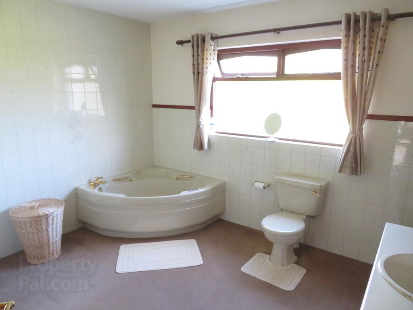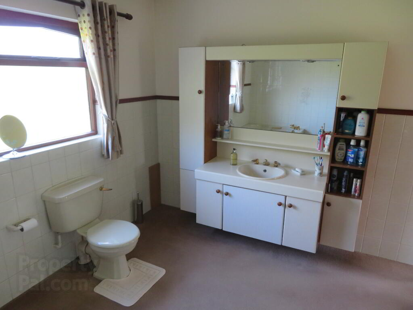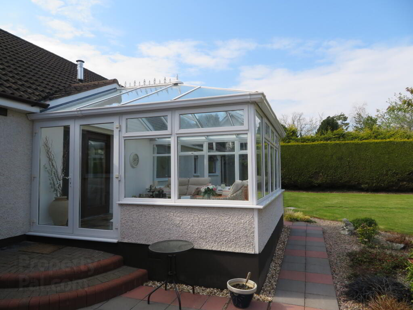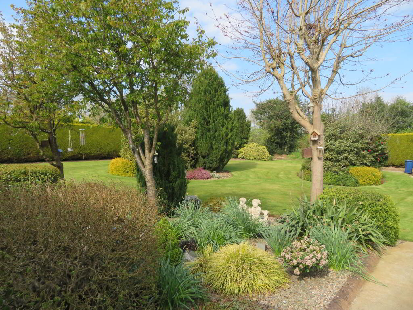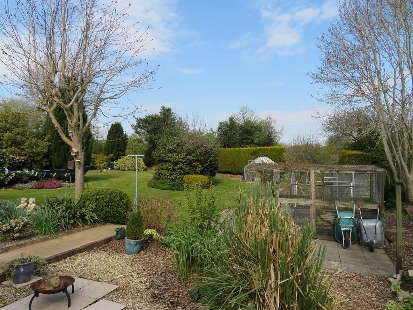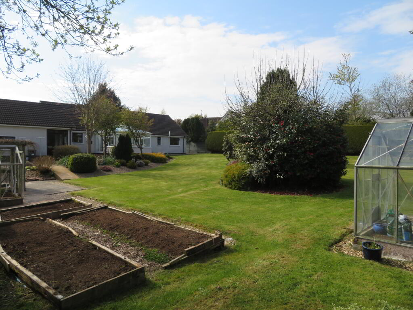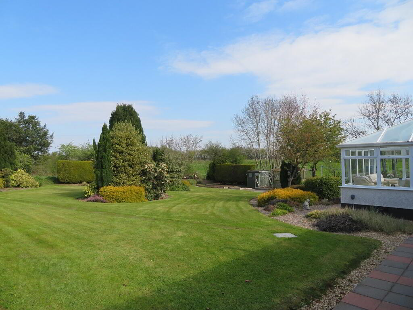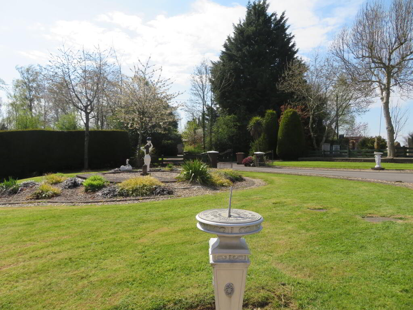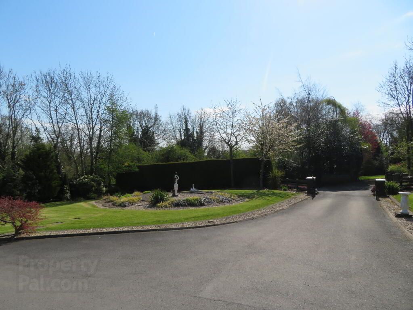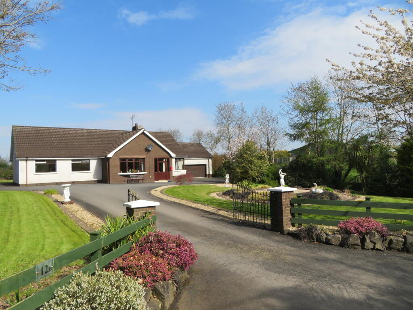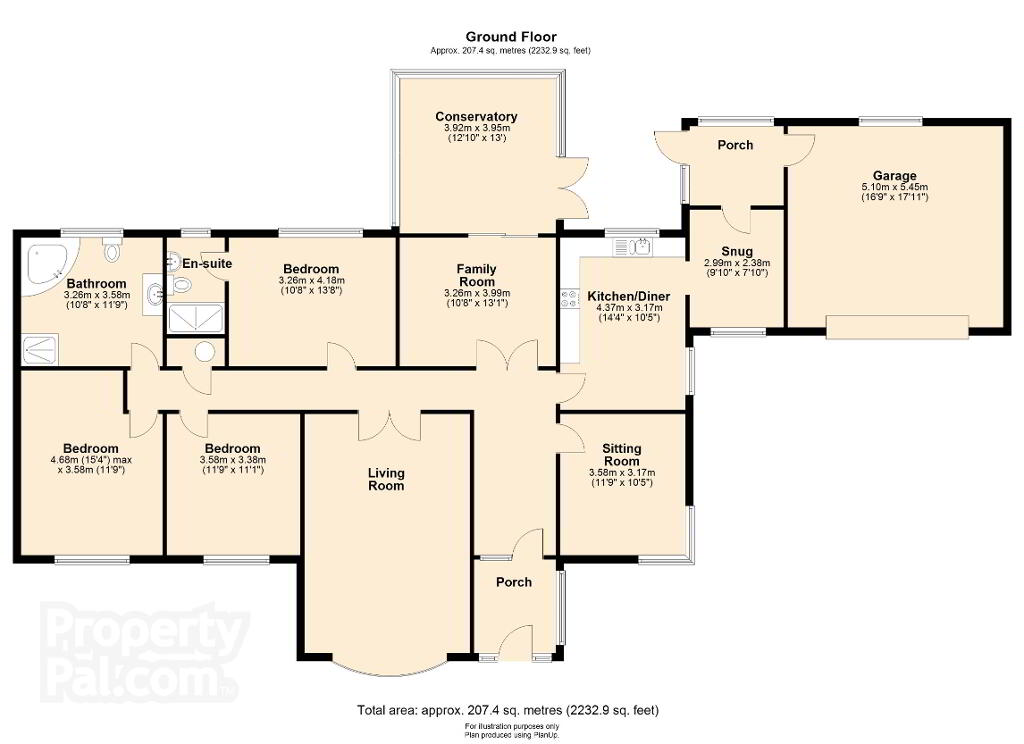
12b Bowens Lane, Lurgan, Craigavon BT66 7JA
3 Bed Detached Bungalow For Sale
SOLD
Print additional images & map (disable to save ink)
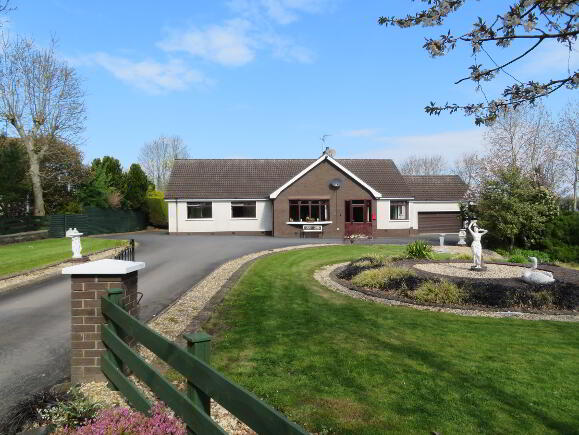
Telephone:
028 3832 2244View Online:
www.jonesestateagents.com/825792Jones Estate Agents are delighted to introduce to the market this spacious bungalow set on an enviable private site on Bowens Lane. This property offers the opportunity to live on the fringe of Lurgan, yet close to all local amenities and only a short drive to neighbouring villages and towns of Waringstown, Banbridge & Moira and the M1 motorway network. Nestled in a private site, this property offers spacious, bright and well appointed accommodation which includes three double bedrooms, family room with multi fuel stove flowing through to conservatory, large lounge and dining room. Although requiring some modernisation internally, the stunning and extensive gardens set this bungalow apart from others and will be a big draw for families and keen gardeners. Viewing by private appointment is strongly recommended by the agent as the only way to fully appreciate the potential this well cared for and immaculately presented home offers.
Key Information
| Address | 12b Bowens Lane, Lurgan, Craigavon |
|---|---|
| Style | Detached Bungalow |
| Status | Sold |
| Bedrooms | 3 |
| Bathrooms | 2 |
| Receptions | 4 |
| Heating | Oil |
| EPC Rating | E52/D58 |
Features
- Three bedroom detached bungalow on private site
- En suite master bedroom and second with own shower
- Four reception rooms including conservatory and generous lounge
- Kitchen with casual dining
- Generous family bathroom
- Garage
- Oil fired central heating
- Double glazed windows throughout
- Extensive front and rear manicured gardens
Additional Information
Entrance Porch: Accessed via mahogany PVC front door with double glazed sidelight, tiled flooring and step up through to entrance hall.
Entrance Hall: L shaped hall with carpet flooring and built in hot press.
Dining Room: 11’8” x 10’4” Corner window, carpet flooring and cornicing.
Kitchen: 14’2” x 10’4” Solid wood fitted kitchen with great range of high and low level fitted units, built in double oven and hob, integrated fridge, 1.5 bowl stainless steel sink unit with drainer, laminate flooring, partially tiled walls, tongue and groove ceiling with recessed lights, open through to rear hall.
Rear Hall: 9’10” x 7’9” Laminate flooring, step down to rear porch with access to garage and back door to rear.
Family Room: 13’1” x 10’9” Multi fuel stove on tiled hearth, laminate flooring and sliding door through to conservatory.
Conservatory: 14’1” x 13’6” Double patio doors and tiled flooring.
Lounge: 19’10” x 13’8” Generous reception room accessed via double glazed panel doors with feature bay window, attractive marble fireplace, cornicing and carpet flooring.
Master Bedroom: 13’10” x 10’9” Rear aspect bedroom with built in slide robes, laminate flooring and ensuite shower.
Ensuite: 8’ x 4’10” Enclosed shower, pedestal wash hand basin, WC, tiled flooring and partially tiled walls.
Bedroom 2: 15’4” x 11’9” Front aspect double bedroom with enclosed shower cabinet, fitted vanity with wash hand basin and carpet flooring.
Bedroom 3: 11’8” x 11’1” Front aspect double bedroom with carpet flooring.
Bathroom: 11’8” x 10’8” Generous bathroom with corner spa bath, enclosed shower, wash hand basin with vanity and WC, carpet flooring and tiled walls.
Garage: 18’8” x 17’10” Roller door, houses boiler and plumbed for washing machine.
Outside: Site accessed through double gates, large tarmac driveway to front of house leading to garage, with ample room for several cars. Mature front and rear gardens laid in lawn with an assortment of mature planted trees and shrub beds.
-
Jones Estate Agents

028 3832 2244

