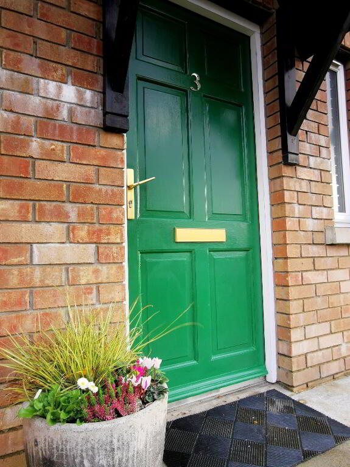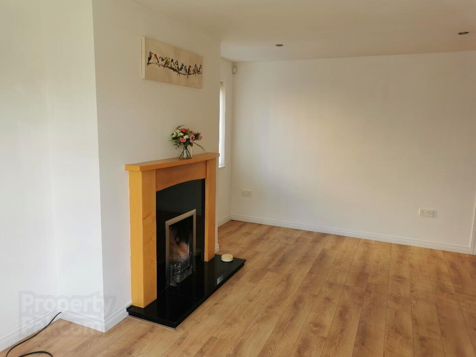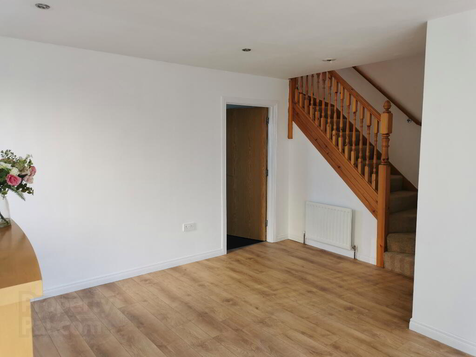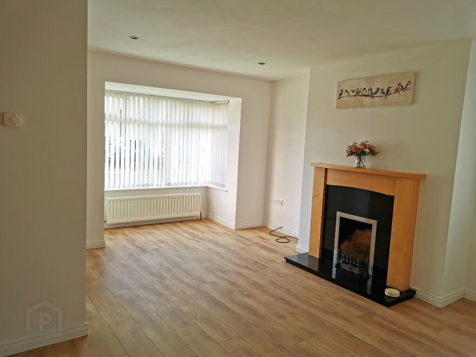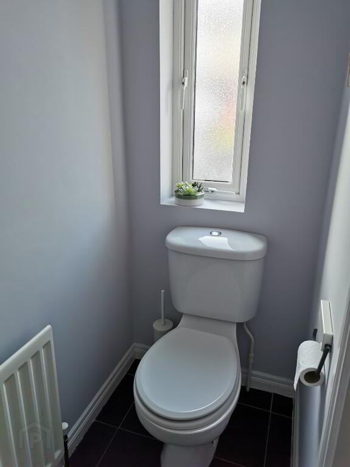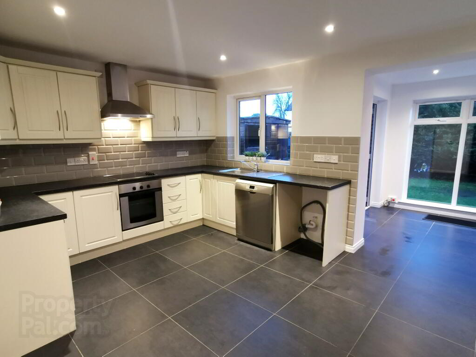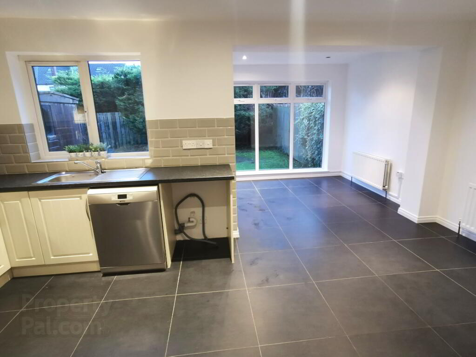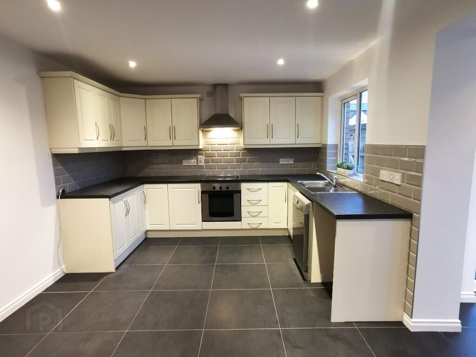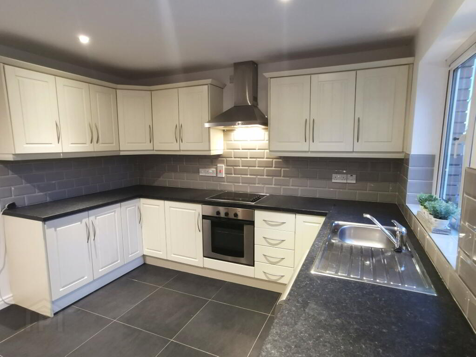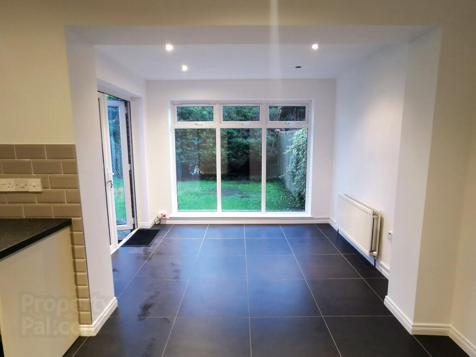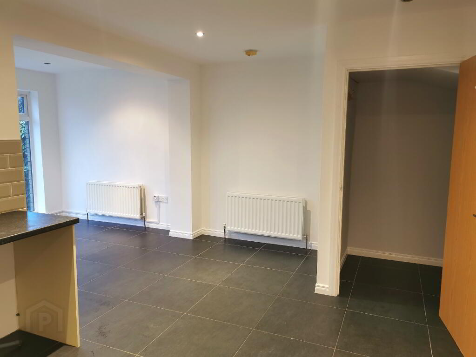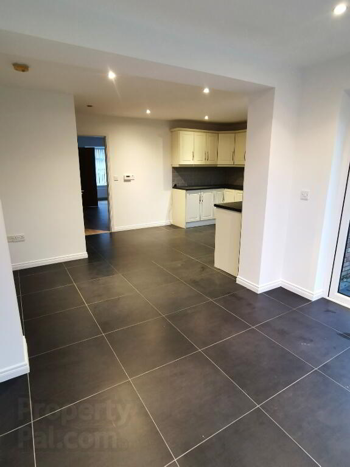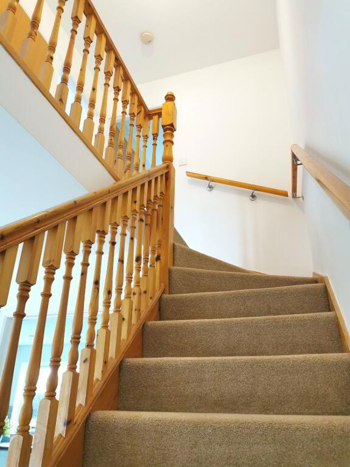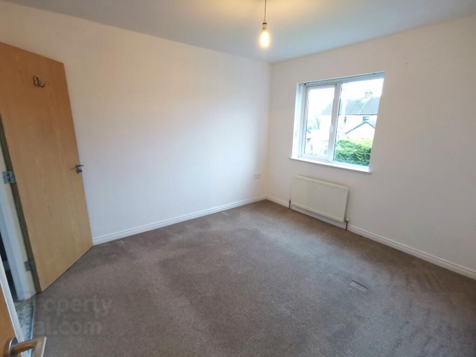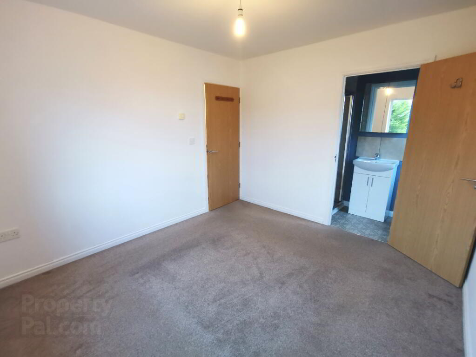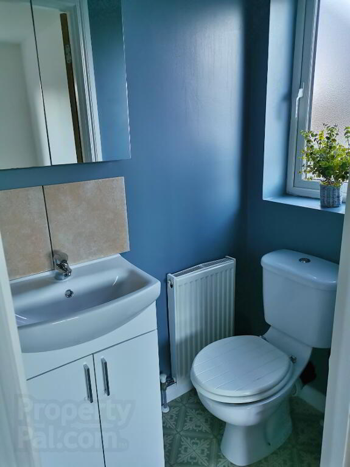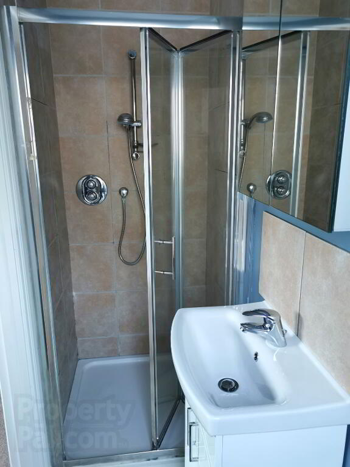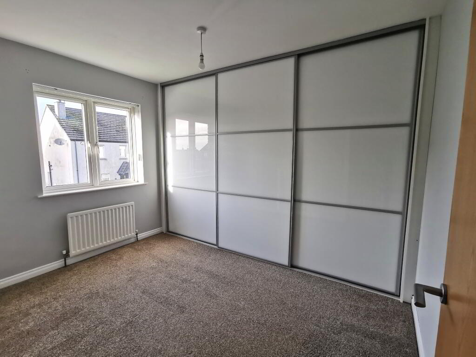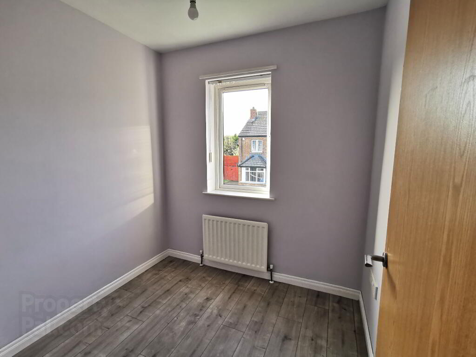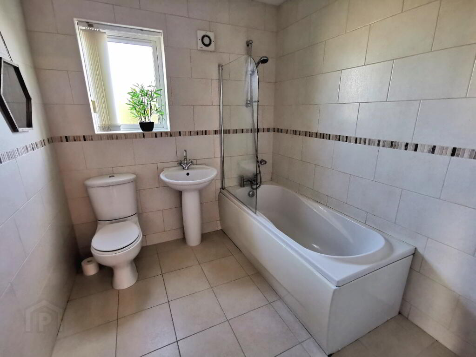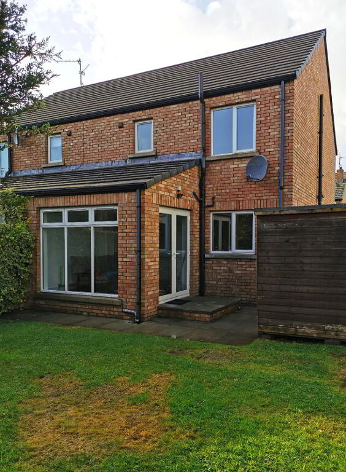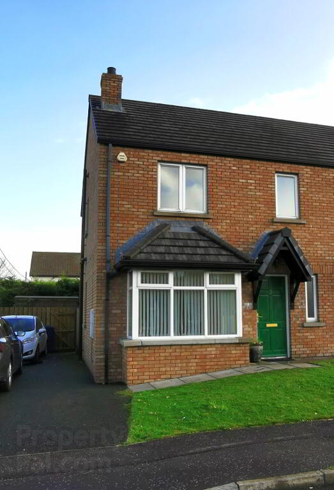
3 Willowtree Manor, Lurgan BT66 7FY
3 Bed Semi-detached House For Sale
SOLD
Print additional images & map (disable to save ink)
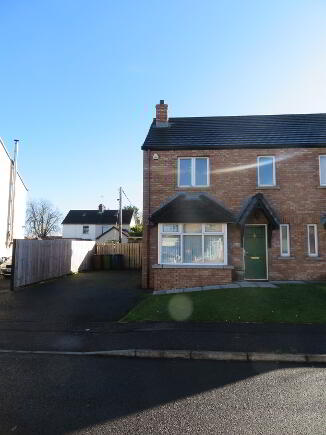
Telephone:
028 3832 2244View Online:
www.jonesestateagents.com/789785A well presented three bedroom semi detached property in this popular residential development off the Gilford Road in Lurgan. Town centre and a range of local schools within walking distance. This property is in great order throughout and offers well appointed accommodation. The generous living room with open fire leads through to the kitchen at the heart of the home with a bright sunroom, offering a great space which will meet the demands of modern family life. Ground floor accommodation is completed by a WC. Three bedrooms, master with ensuite and family bathroom comprise first floor. Freshly decorated throughout, this property will appeal greatly to first time buyers, with little to do but move the furniture in!
Key Information
| Address | 3 Willowtree Manor, Lurgan |
|---|---|
| Style | Semi-detached House |
| Status | Sold |
| Bedrooms | 3 |
| Bathrooms | 2 |
| Receptions | 2 |
| Heating | Oil |
| EPC Rating | D65/C69 |
Features
- Three bedroom semi detached property in popular development off the sought after Gilford Road in Lurgan
- En suite master bedroom
- Generous living room with open fire
- Attractive white fitted kitchen
- Sunroom
- Ground floor WC
- First floor family bathroom
- Generous tarmac driveway
- Private fully enclosed rear
- Oil fired central heating
Additional Information
Entrance Hall: Accessed via painted timber front door, tiled flooring.
Ground Floor WC: Pedestal wash hand basin and dual flush WC, tiled floor.
Living Room: 17’7” x 14’4” (deepest points) Bright reception room benefitting from two windows including feature bay window, timber surround fireplace with granite hearth housing open fire and laminate flooring.
Kitchen: 17’7” x 10’11” White fitted kitchen with good range of high and low level units, built in oven and hob with stainless steel extractor hood above, plumbed spaces for washing machine and dishwasher, space for free standing fridge freezer, large built in storage under stairs, tiled floor, partially tiled walls, recessed lights and open plan through to sunroom.
Sunroom: 9’10” x 7’8” Double patio doors to rear, tiled flooring and recessed lights.
Landing: Carpet flooring on stairs and landing, built in hotpress and access to roof space.
Bedroom 1: 11’2” x 10’2” Rear aspect double master bedroom with carpet flooring.
Ensuite: Enclosed shower, wash hand basin with vanity and dual flush WC, tiled shower enclosure, vinyl flooring and recessed lights.
Bedroom 2: 11’3” x 7’11” Front aspect double bedroom with large built in slide robes and carpet flooring.
Bedroom 3: 7’2” x 6’7” Front aspect single bedroom with laminate flooring.
Bathroom: 7’11” x 7’ White suite comprising panel bath with shower above and screen, pedestal wash hand basin and dual flush WC, fully tiled walls and floor, recessed lights.
Outside: Generous tarmac driveway, front garden laid in lawn with paved path to front door. Fully enclosed rear garden laid in lawn with paved patio.
-
Jones Estate Agents

028 3832 2244

