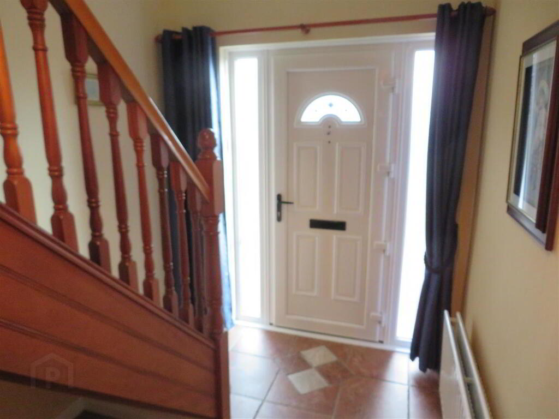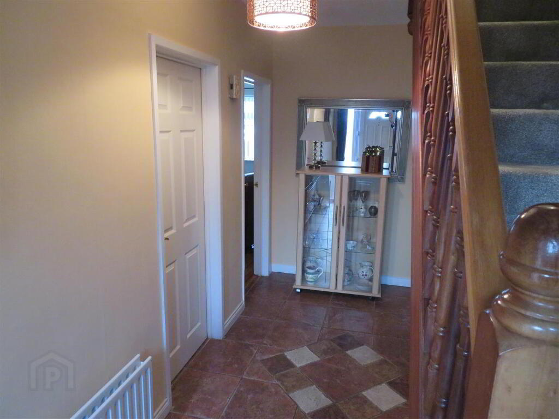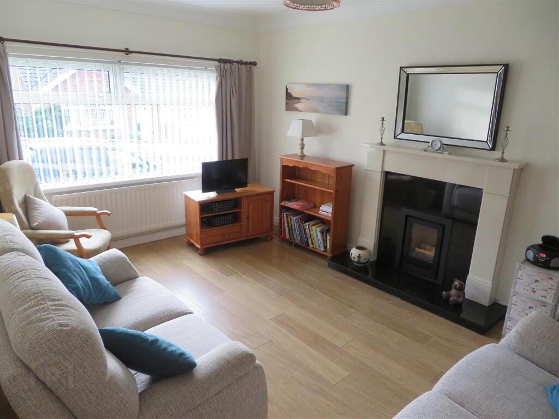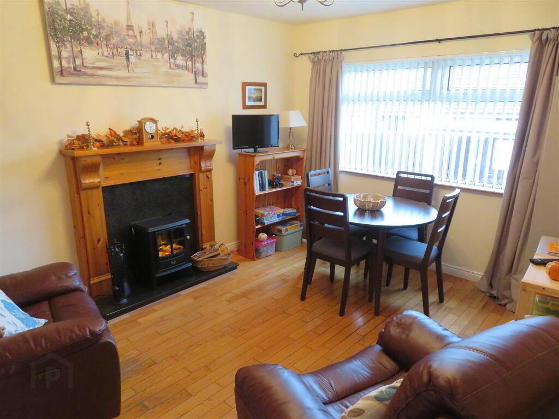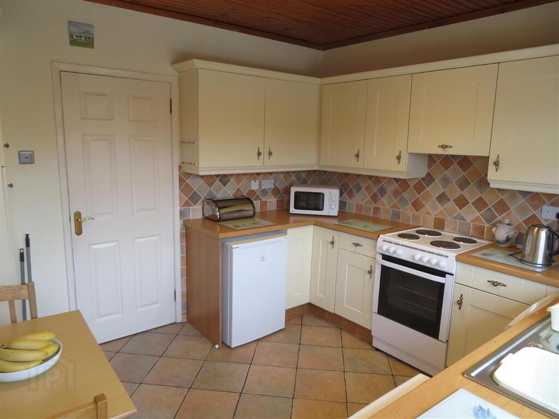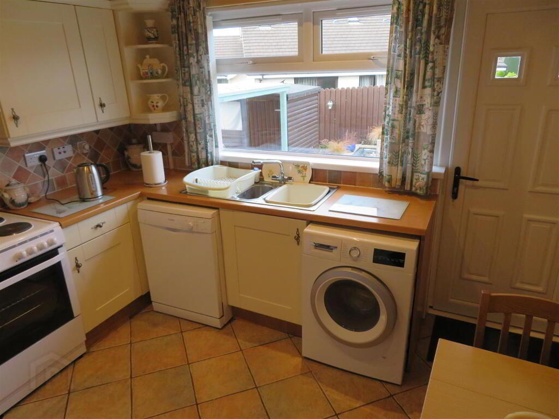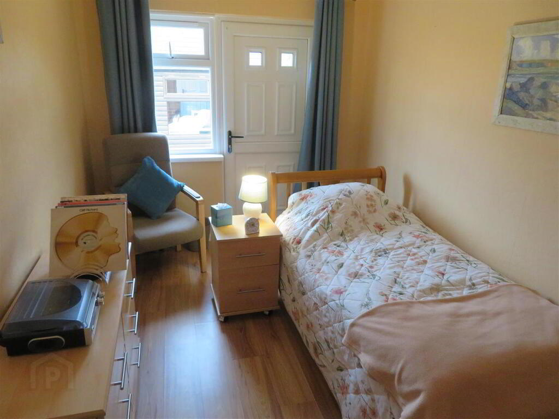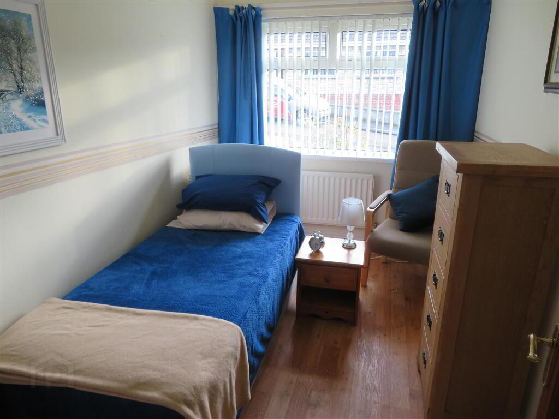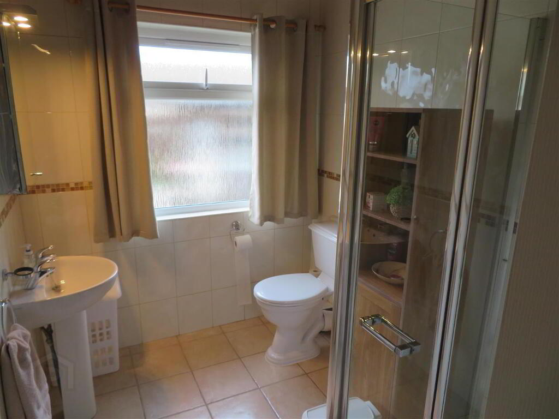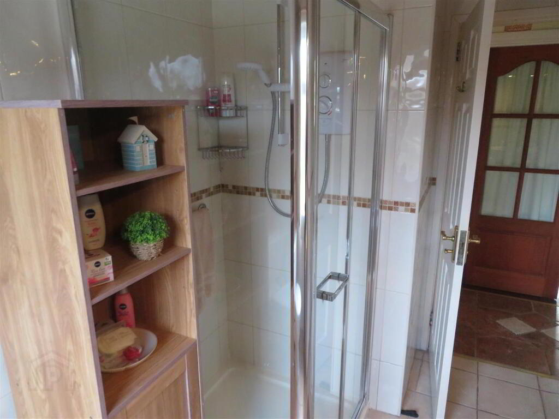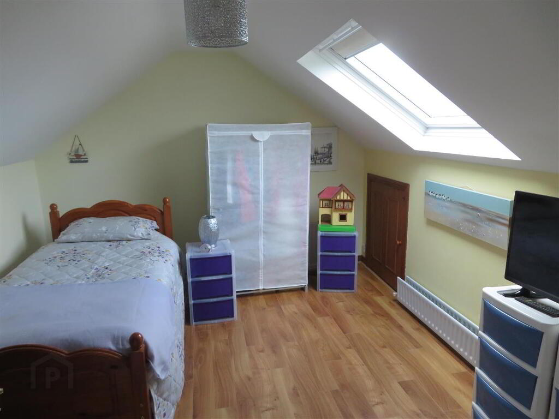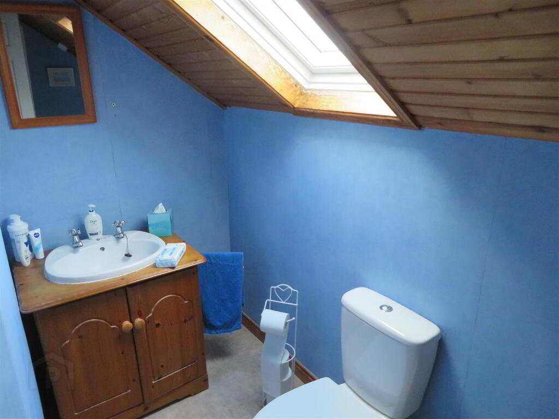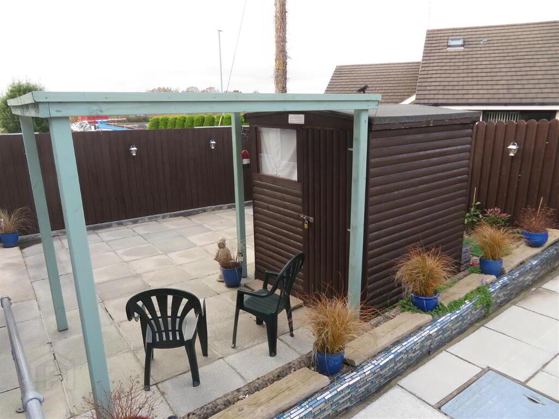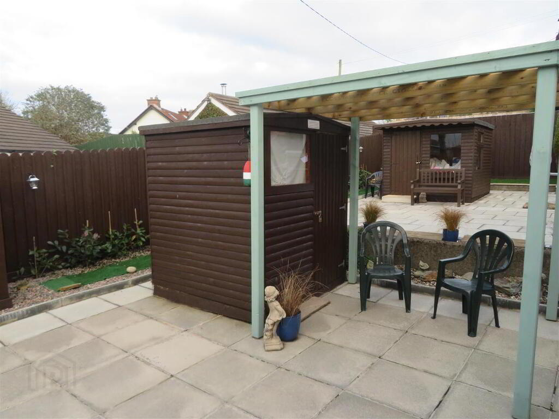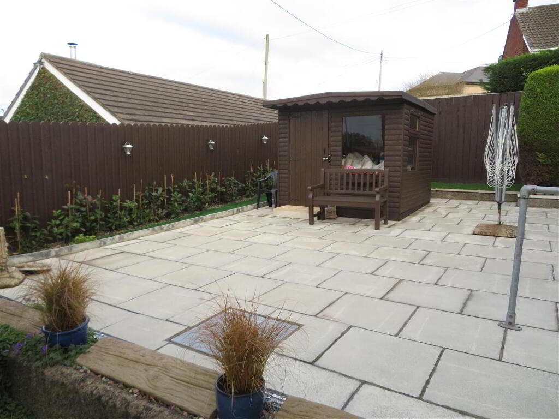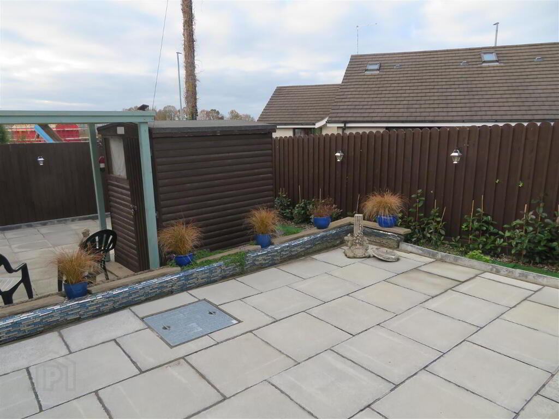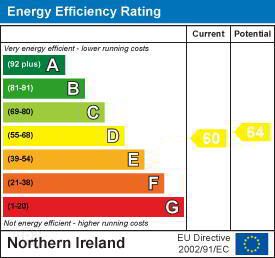
2 Hillside Crescent, Portadown, Craigavon BT63 5JB
5 Bed Bungalow For Sale
Offers around £239,950
Print additional images & map (disable to save ink)
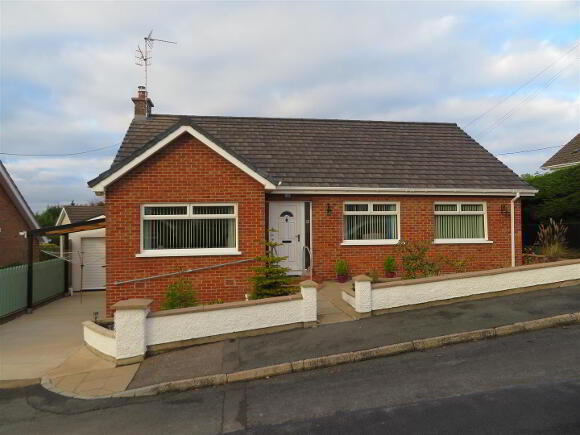
Telephone:
028 3832 2244View Online:
www.jonesestateagents.com/1048258Key Information
| Address | 2 Hillside Crescent, Portadown, Craigavon |
|---|---|
| Style | Bungalow |
| Status | For sale |
| Price | Offers around £239,950 |
| Bedrooms | 5 |
| Bathrooms | 2 |
| Receptions | 2 |
| EPC Rating | D60/D64 |
Features
- Five bedroom detached chalet bungalow close to amenities including hospital and local school
- Two bright reception rooms
- Kitchen
- Ground floor and first floor shower rooms
- uPVC double glazed windows throughout
- New condensing boiler
- Fully enclosed rear
Additional Information
Discover spacious family living in this impressive detached five bedroom chalet bungalow set in a convenient and sought-after location in Portadown. Offering excellent versatility, the property features two bright reception rooms and a functional kitchen, ideal for modern family life.The ground floor comprises three comfortable bedrooms and a shower room, while the first floor provides two additional bedrooms and a further shower room, perfect for guests or growing families.
Externally, the home benefits from a detached garage with covered carport and a low-maintenance garden, including a fully paved patio areas ideal for outdoor entertaining. Situated close to bus stops, local schools, and Craigavon Area Hospital, this property offers superb convenience alongside generous accommodation.
A fantastic opportunity for those seeking space, practicality and a prime location.
- Entrance Hall
- Accessed via PVC front door, open plan under stairs, built in hot press with storage and tiled flooring.
- Living Room 4.75m x 3.33m (15'7 x 10'11)
- 15’7 x 10’11 Front aspect reception room with multi fuel stove, cornicing and laminate flooring.
- Lounge 4.22m x 3.30m (13'10 x 10'10)
- Rear aspect reception room with solid wooden floor, timber surround fireplace with granite hearth.
- Kitchen 3.35m x 3.07m (11 x 10'1)
- Good range of high and low level fitted units, space for free standing cooker, plumbed spaces for washing machine and dishwasher, space for under counter fridge, 1.5 bowl stainless steel sink unit with drainer and mixer tap, tiled floor, partially tiled walls and PVC back door to rear.
- Bedroom 1 3.53m x 3.40m (11'7 x 11'2)
- Front aspect with vinyl flooring.
- Bedroom 2 4.19m x 2.44m (13'9 x 8)
- Rear aspect with laminate flooring and PVC door to rear.
- Bedroom 3 3.53m x 2.29m (11'7 x 7'6)
- Front aspect with vinyl flooring.
- Ground Floor Shower Room 3.12m x 1.93m (10'3 x 6'4)
- Large walk in cabinet housing electric shower, pedestal wash hand basin and WC, fully tiled walls and floor.
- Landing
- Carpet flooring on stairs and landing.
- Bedroom 4 4.17m x 3.35m (13'8 x 11)
- Laminate flooring, gable window and built in storage into eaves.
- Bedroom 5 3.99m x 3.35m (13'1 x 11)
- Laminate flooring, velux window and built in storage into eaves.
- Shower Room 3.30m x 1.14m (10'10 x 3'9)
- Electric shower, wash hand basin with vanity and WC, with velux window.
- Garage 4.90m x 1.88m (16'1 x 6'2)
- Roller door and PVC rear access door.
- Outside
- Concrete driveway to side of house, planted shrub beds to front. Fully enclosed rear comprising split level patios, pergola and sheds.
-
Jones Estate Agents

028 3832 2244

