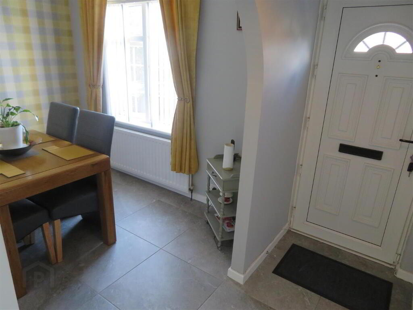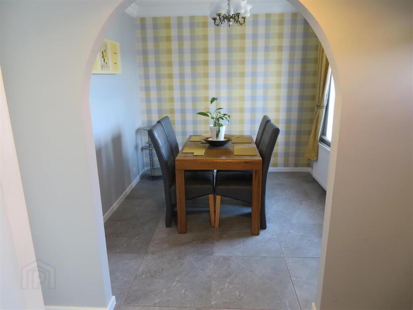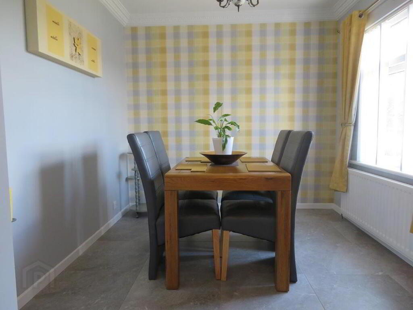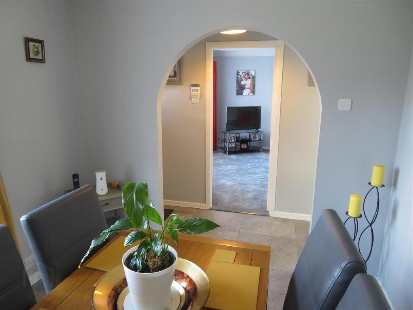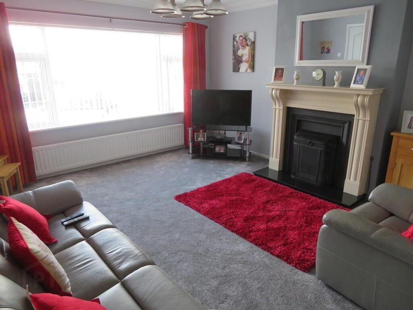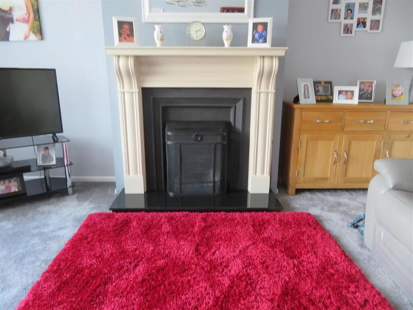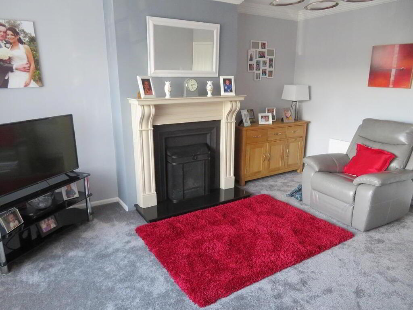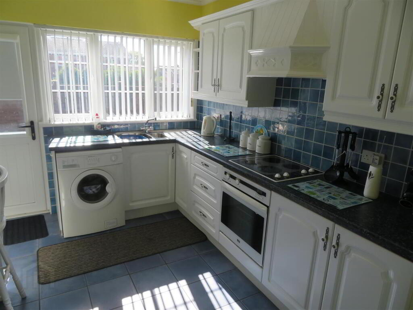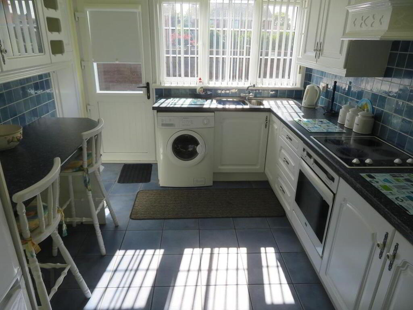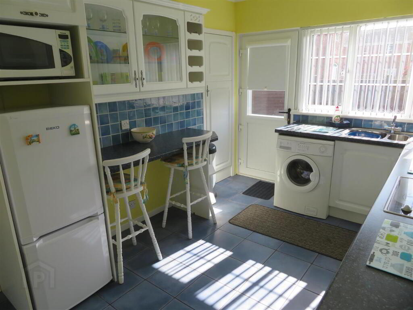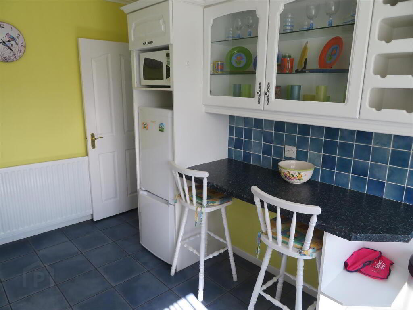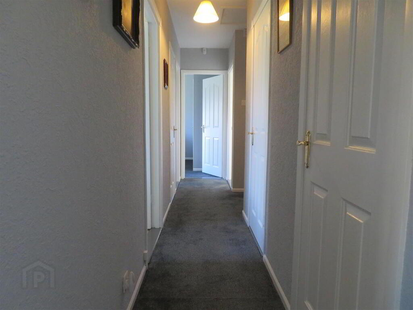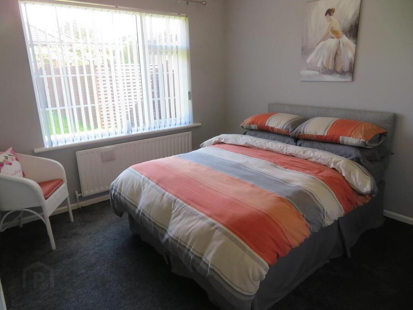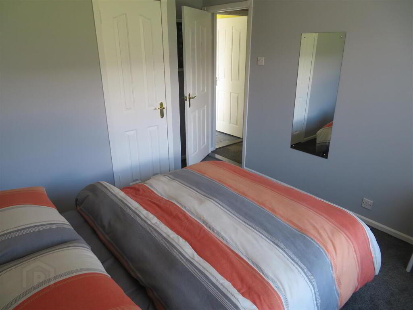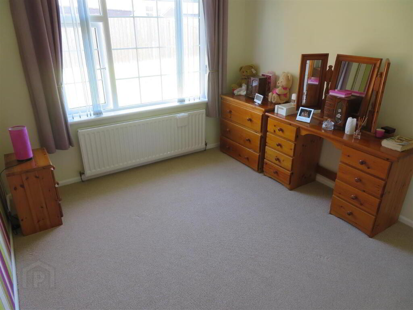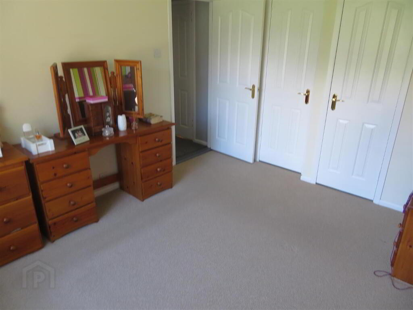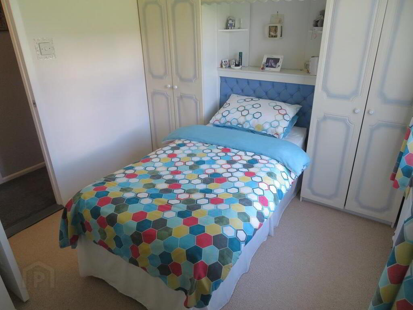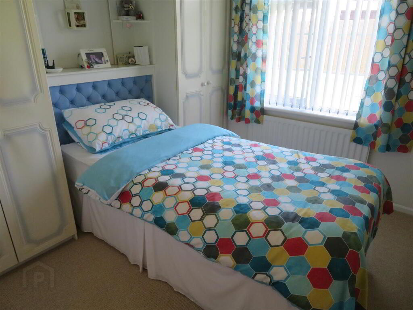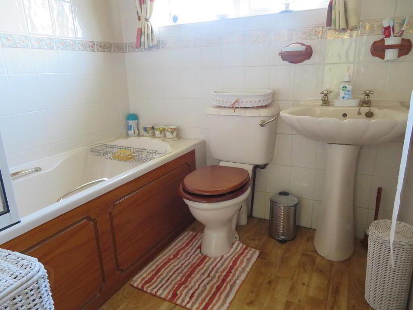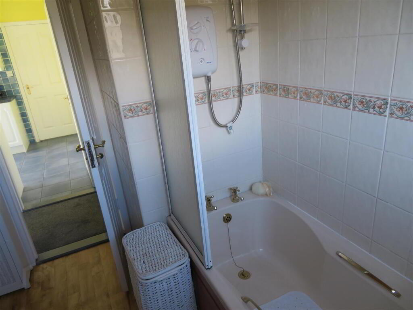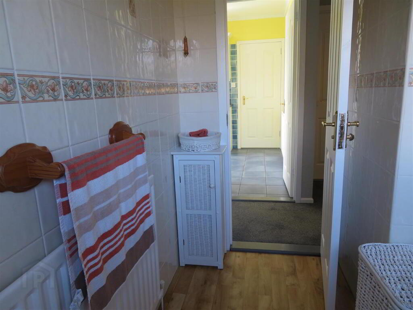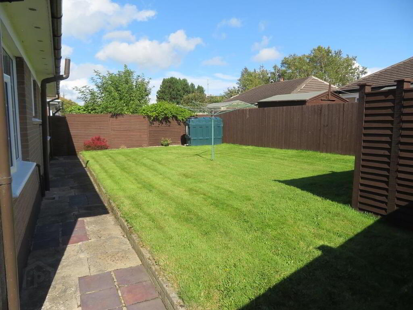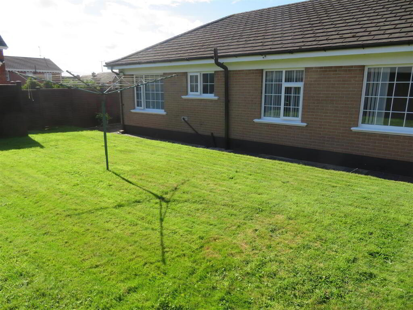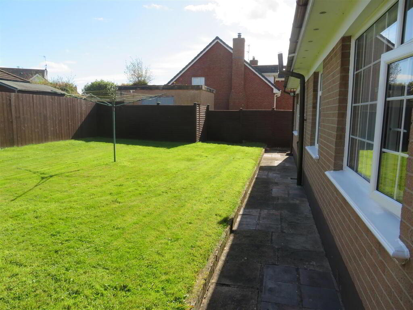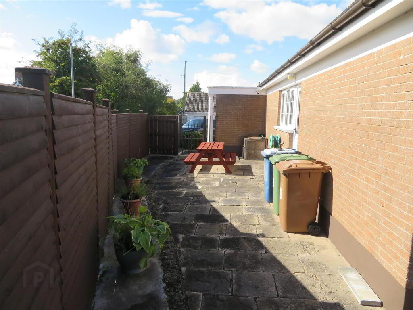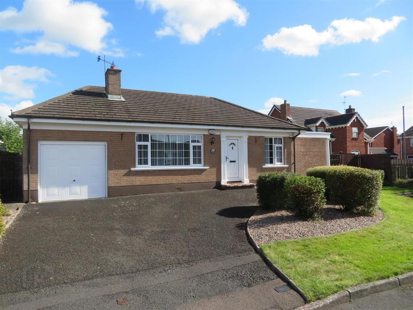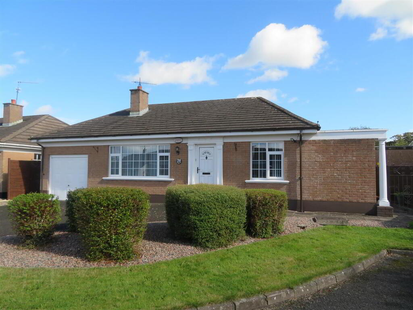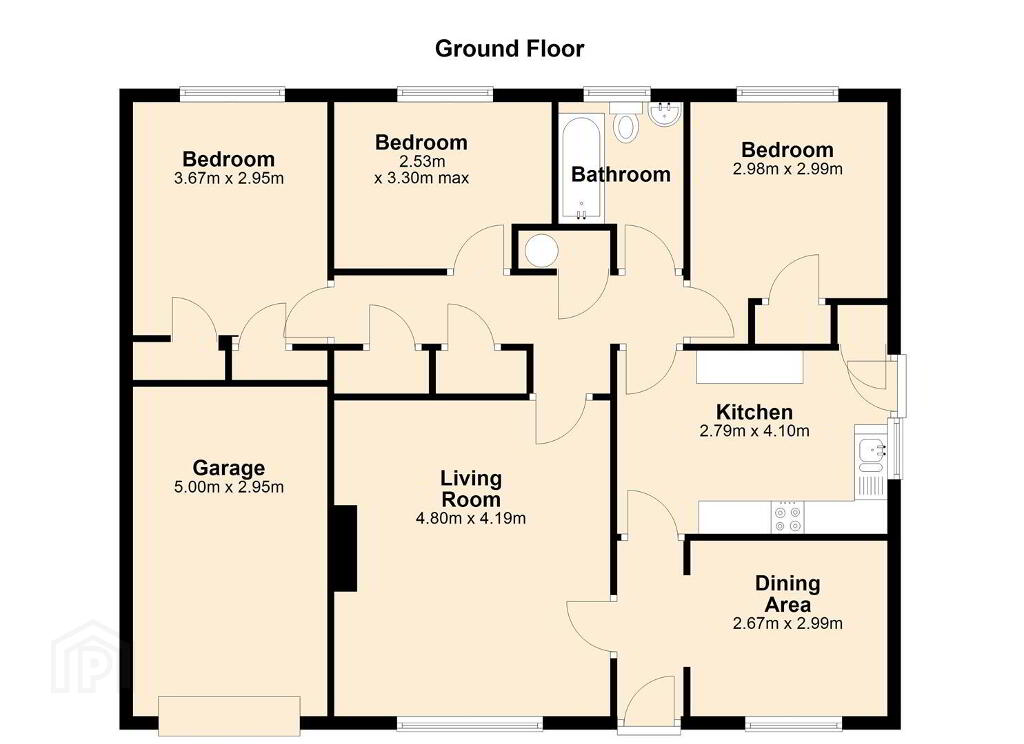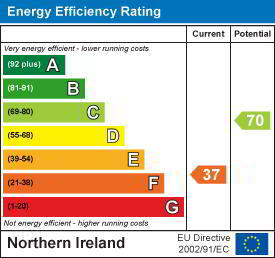
28 Regents Wood, Magheralin, Craigavon BT67 0RX
3 Bed Detached Bungalow For Sale
Sale agreed £190,000
Print additional images & map (disable to save ink)
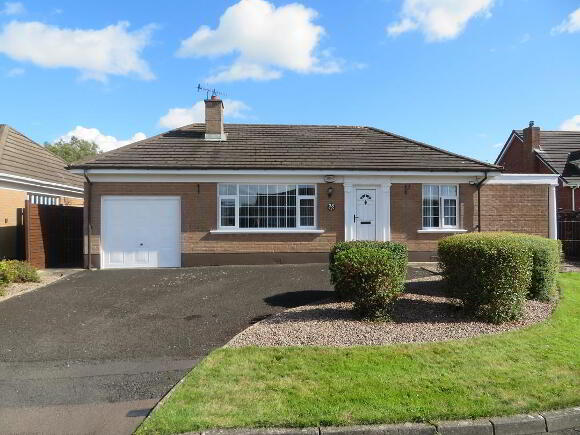
Telephone:
028 3832 2244View Online:
www.jonesestateagents.com/1038390Key Information
| Address | 28 Regents Wood, Magheralin, Craigavon |
|---|---|
| Style | Detached Bungalow |
| Status | Sale agreed |
| Price | Offers around £190,000 |
| Bedrooms | 3 |
| Bathrooms | 1 |
| Receptions | 2 |
| Heating | Oil |
| EPC Rating | F37/C70 |
Features
- Three bedroom detached bungalow in sought after village of Magheralin
- Two reception rooms including generous living room with open fire
- Kitchen with breakfast bar
- Family bathroom
- Garage
- Enclosed rear comprising paved patio and generous lawn
- Oil fired central heating
Additional Information
This well-presented detached bungalow offers spacious and versatile accommodation in the heart of Magheralin. Conveniently located for ease of access to Moira and the M1 motorway network. The home features three good-sized bedrooms, each with built-in wardrobes, providing excellent storage. A bright living room with open fire creates a warm and inviting focal point, while the separate dining room offers flexibility for family living and entertaining.The kitchen is fitted with ample units and benefits from casual dining space via a breakfast bar. A modern family bathroom completes the internal accommodation.
Externally, the property boasts a generous lawn to the rear with a paved patio area, perfect for outdoor dining or relaxation. A garage adds further practicality.
This delightful bungalow combines comfort, convenience, and space, making it an ideal family home, but will also appeal to those looking to downsize.
- Entrance Hall
- Accessed via PVC front door, tiled flooring and open plan arch through to dining.
- Dining Room 2.95m x 2.67m (9'8 x 8'9)
- Front aspect reception room with tiled flooring and decorative cornicing.
- Living Room 4.78m x 4.17m (15'8 x 13'8)
- Generous front aspect reception room with attractive granite fire place housing open fire, carpet flooring and decorative cornicing.
- Kitchen 4.06m x 2.74m (13'4 x 9)
- Fitted kitchen with good range of high and low level fitted units and breakfast bar, built in oven and hob with extractor above, space for fridge freezer, plumbed space for washing machine, 1.5 bowl stainless steel sink unit with drainer and mixer tap, built in larder cupboard, tiled floor, partially tiled walls and PVC back door to rear.
- Hall
- Carpet flooring, access to partially floored roof with slingsby ladder, two generous built in storage cupboards and built in hot press.
- Bedroom 1 3.71m x 3.00m (12'2 x 9'10)
- Rear aspect double bedroom with carpet flooring and built in wardrobe.
- Bedroom 2 3.66m x 2.92m (12' x 9'7)
- Rear aspect double bedroom with double built in wardrobe and carpet flooring.
- Bedroom 3 3.23m x 2.69m (10'7 x 8'10)
- Rear aspect with fitted wardrobes and carpet flooring.
- Bathroom 2.64m x 1.88m (8'8 x 6'2)
- Panel bath with electric shower above, pedestal wash hand basin and WC, vinyl flooring and fully tiled walls.
- Garage 4.83m x 2.74m (15'10 x 9)
- Up and over door, houses boiler.
- Outside
- Generous tarmac drive to front of house. Front garden laid in lawn with planted pebble beds. Paved patio to side of house and rear garden laid in lawn.
-
Jones Estate Agents

028 3832 2244

