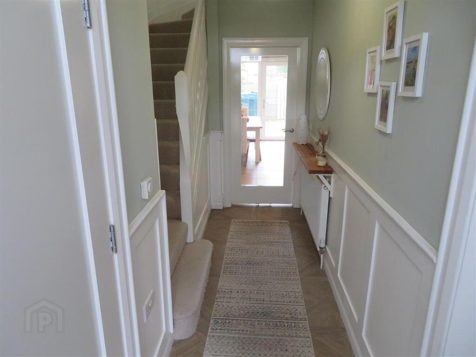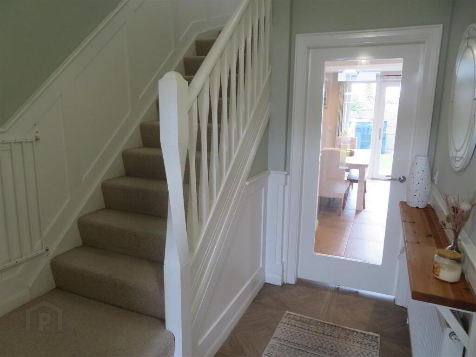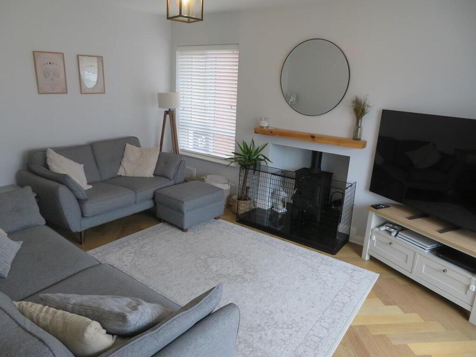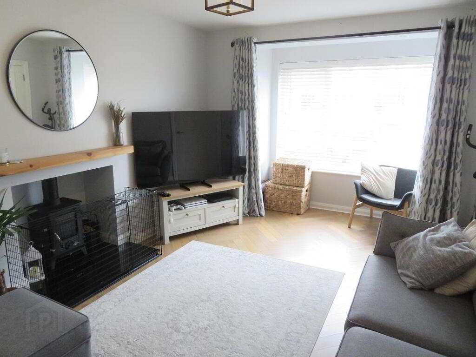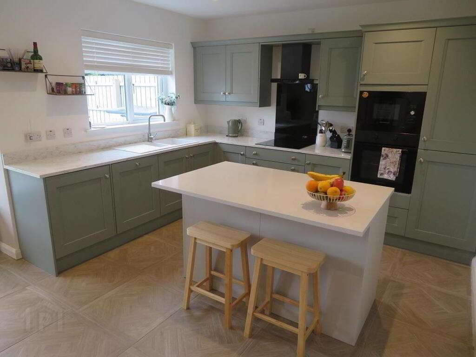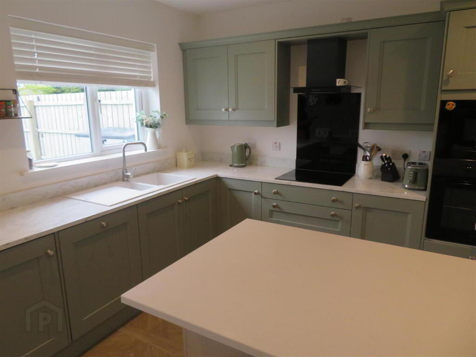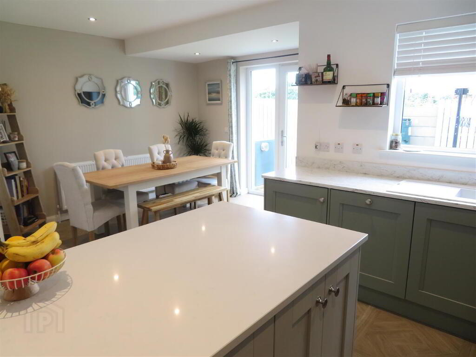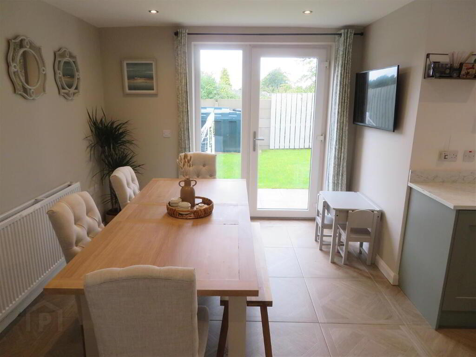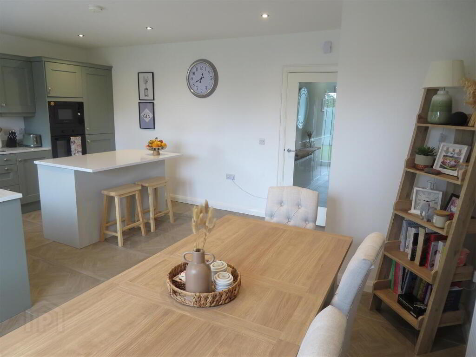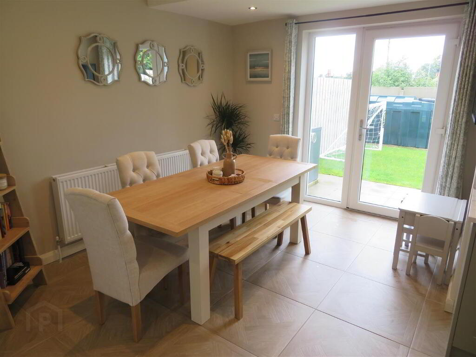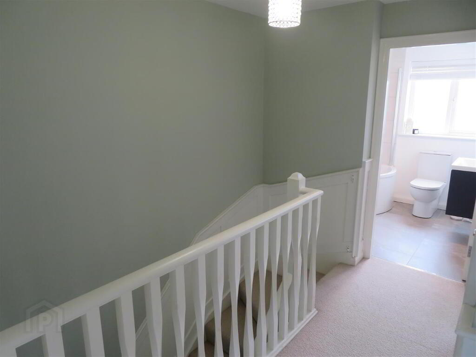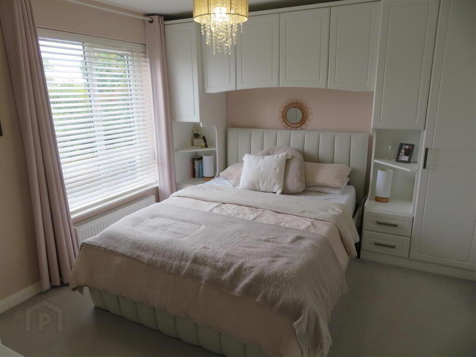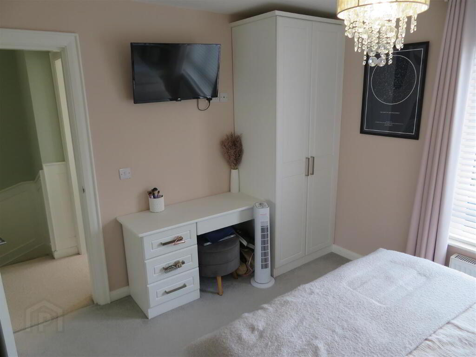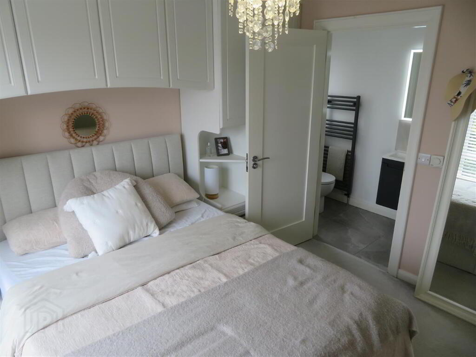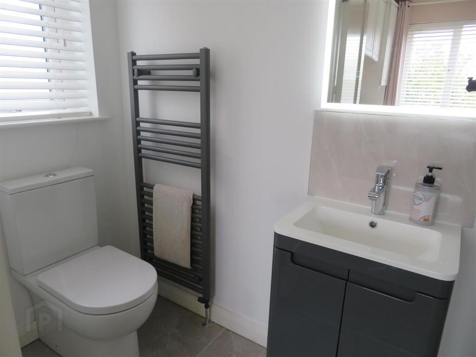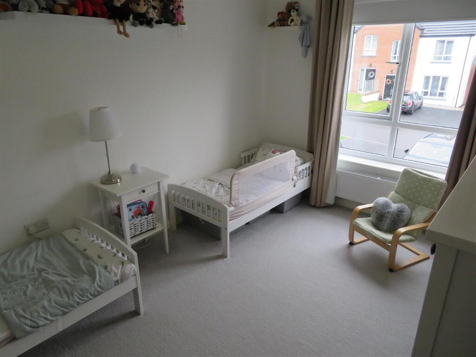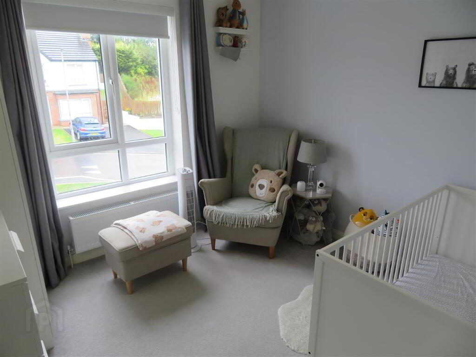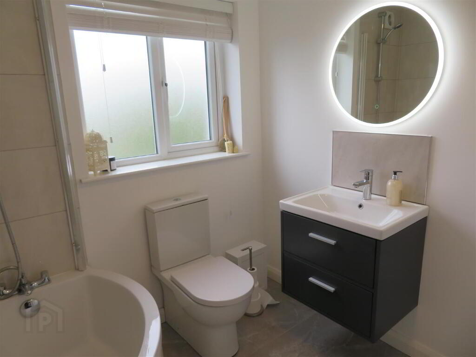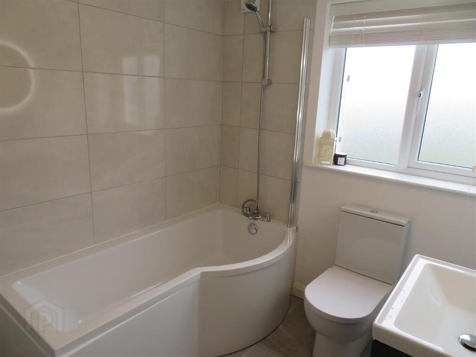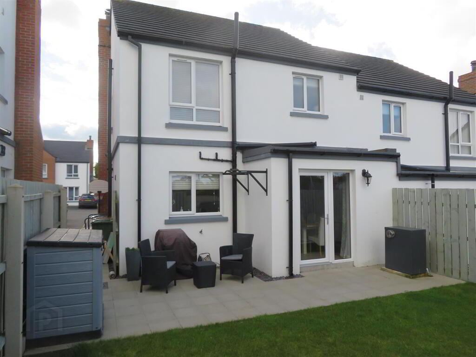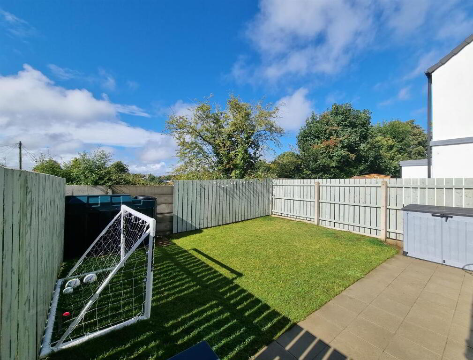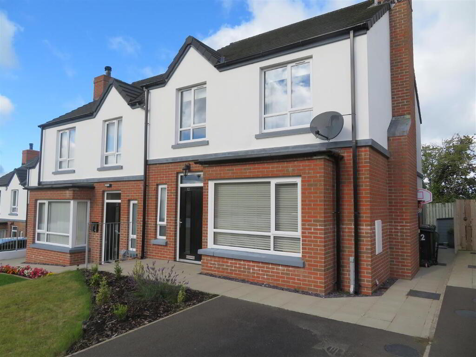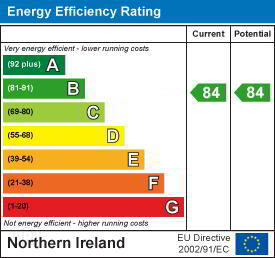
12 Linen Green, Waringstown BT66 7WU
3 Bed Semi-detached House For Sale
Sale agreed £189,950
Print additional images & map (disable to save ink)
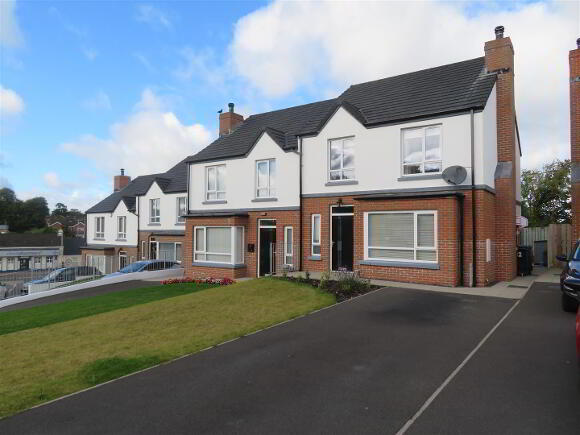
Telephone:
028 3832 2244View Online:
www.jonesestateagents.com/1037943Key Information
| Address | 12 Linen Green, Waringstown |
|---|---|
| Style | Semi-detached House |
| Status | Sale agreed |
| Price | Offers around £189,950 |
| Bedrooms | 3 |
| Bathrooms | 2 |
| Receptions | 1 |
| EPC Rating | B84/B84 |
Features
- Generous three bedroom semi detached property in sought after development
- Ensuite master bedroom
- Bright living room with multi fuel stove
- Enviable kitchen/dining at heart of home boasting island and integrated appliances
- Modern family bathroom and ensuite
- Large tarmac driveway
- Fully enclosed rear which enjoys evening sun
Additional Information
Nestled in the highly sought-after village of Waringstown, this generously proportioned three-bedroom semi-detached home offers modern, stylish living in a convenient location within walking distance to the village school.The accommodation is beautifully presented throughout with a contemporary finish and thoughtful design. The bright and welcoming living room features a charming multi-fuel stove, creating a cosy focal point for family gatherings. To the rear, the impressive kitchen is fitted with an island unit and a full range of integrated appliances, providing both functionality and style, with ample space for dining and entertaining.
Upstairs, there are three double bedrooms, including a spacious master bedroom with an ensuite shower room. Feature wall panelling adds a touch of character and elegance to the interior, enhancing the home’s modern appeal.
Externally, the property enjoys a large tarmac driveway offering generous parking, and an enclosed rear garden complete with a paved patio—perfect for outdoor living and entertaining.
With its combination of space, high-quality finishes, and a prime location in one of the area’s most desirable villages, this is a fantastic opportunity for families or professionals alike.
- Entrance Hall
- Spacious entrance hall with attractive tiled flooring and feature panelled walls.
- Living Room 5.33m x 3.53m (deepest points) (17'6 x 11'7 (deepe
- Bright living room with multi fuel stove set on granite hearth, feature herring bone solid wood flooring and bay window.
- Kitchen/Dining 5.84m x 4.98m (deepest points) (19'2 x 16'4 (deepe
- Modern fitted kitchen with good range of high and low level units, matching island with storage, breakfast bar and quartz work top, built hob with extractor hood above, built in eye level oven and microwave, integrated fridge freezer, dishwasher and washing machine, built in storage under stairs, tiled floor, recessed lights and patio door to rear.
- Ground Floor WC
- Wash hand basin, dual flush WC and tiled flooring.
- Landing
- :Carpet flooring on stairs and landing, built in hot press, roof access and feature wall panelling.
- Bedroom 1 3.94m x 2.82m (12'11 x 9'3)
- Rear aspect master bedroom with range of fitted furniture, TV point and carpet flooring.
- Ensuite
- Large walk in shower with drencher head, wash hand basin with vanity unit, dual flush WC, heated towel rail, lighted mirror, tiled floor and partially tiled walls.
- Bedroom 2 3.94m x 2.82m (12'11 x 9'3)
- Front aspect double bedroom with carpet flooring.
- Bedroom 3 2.92m x 2.74m (9'7 x 9)
- Front aspect double with carpet flooring.
- Bathroom 2.29m x 2.06m (deepest points) (7'6 x 6'9 (deepest
- Modern bathroom suite comprising p shaped panel bath, wash hand basin with vanity unit, dual flush WC, heated towel rail, lighted mirror, tiled floor and partially tiled walls.
- Outside
- Large tarmac driveway to front of house. Front garden laid in lawn with shrub bed. Fully enclosed rear comprising lawn and paved patio.
-
Jones Estate Agents

028 3832 2244

