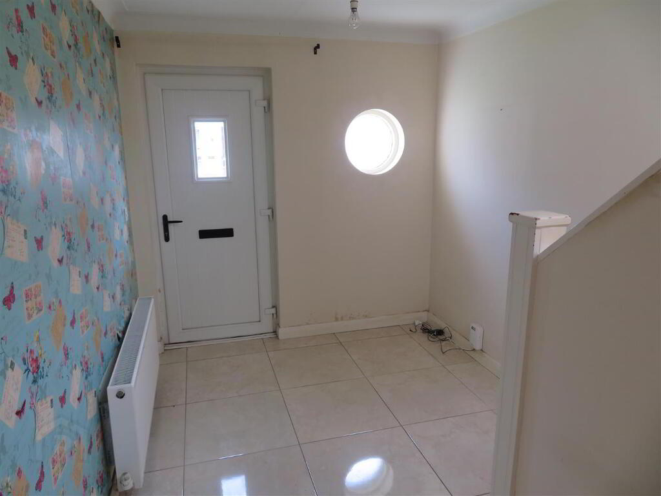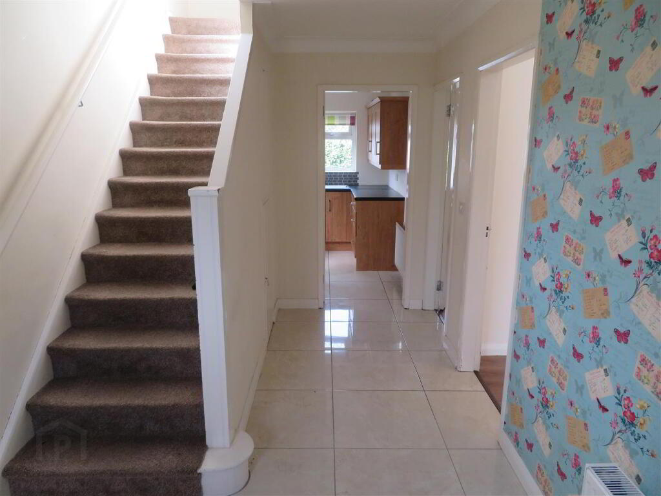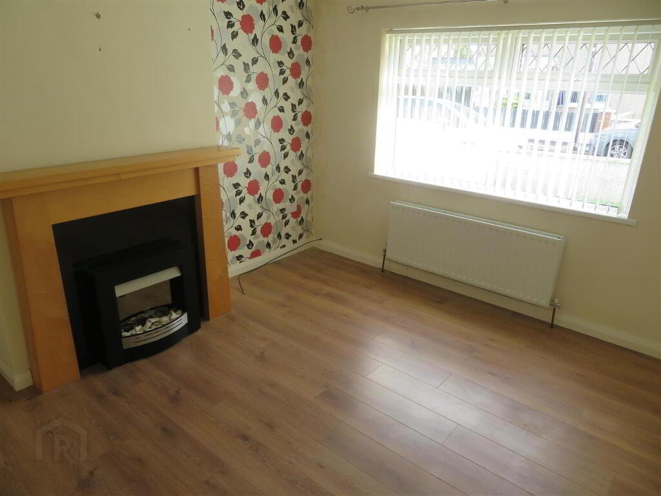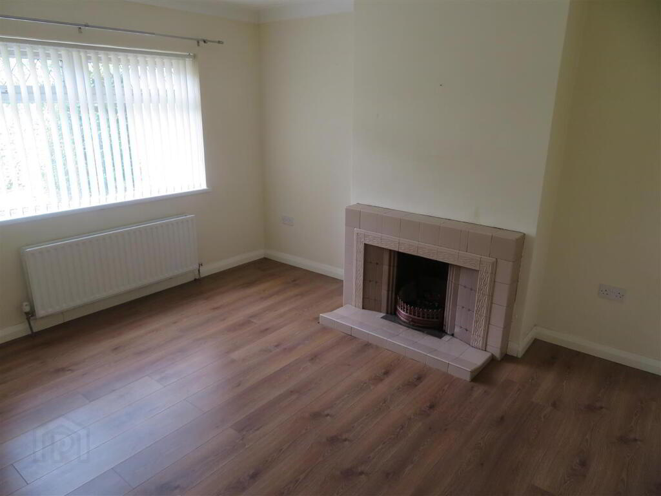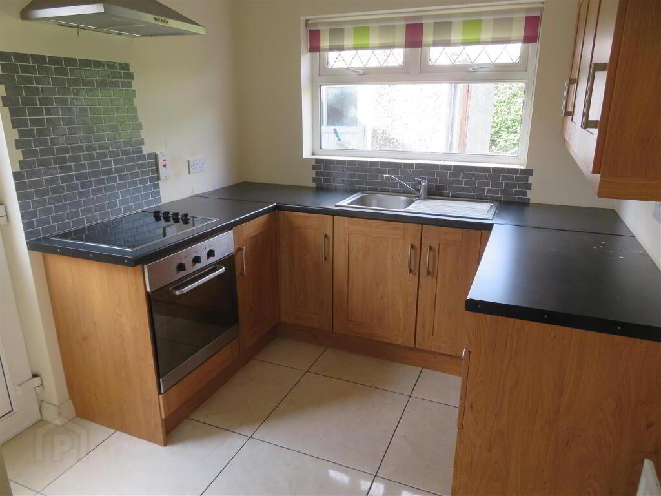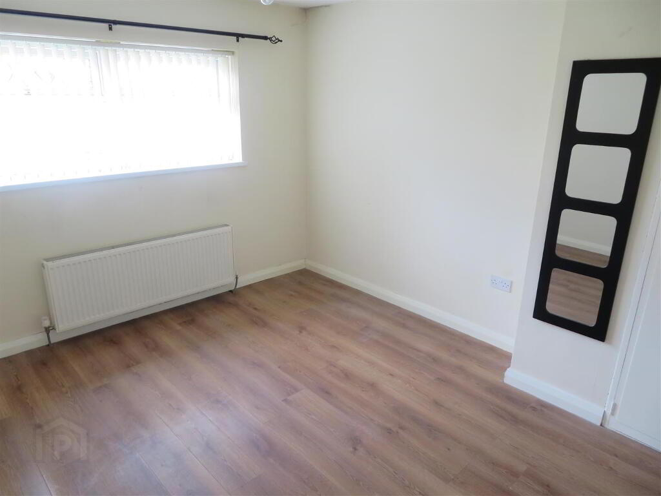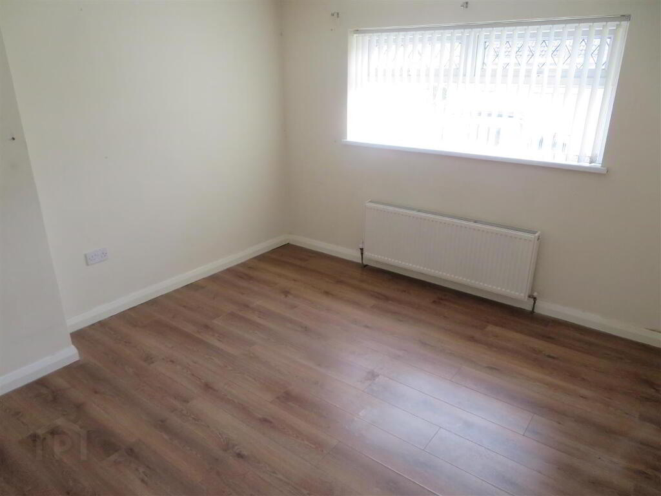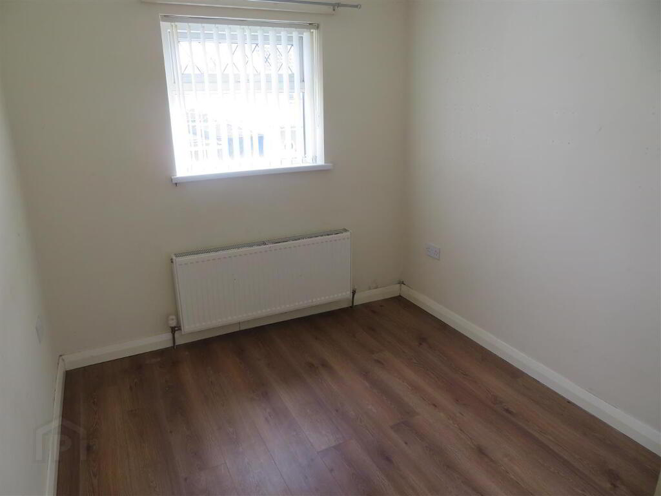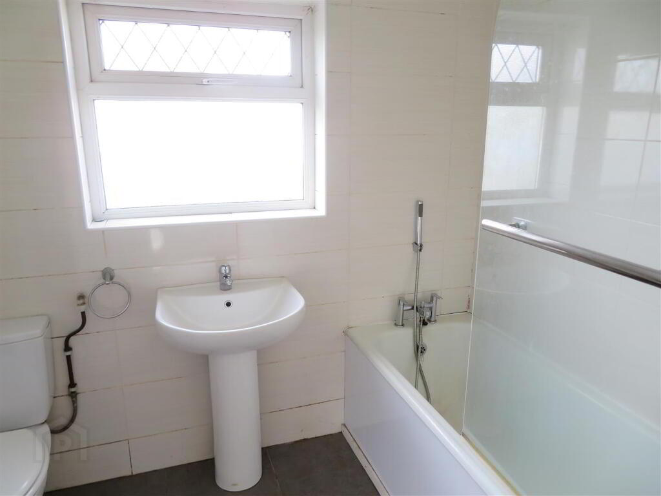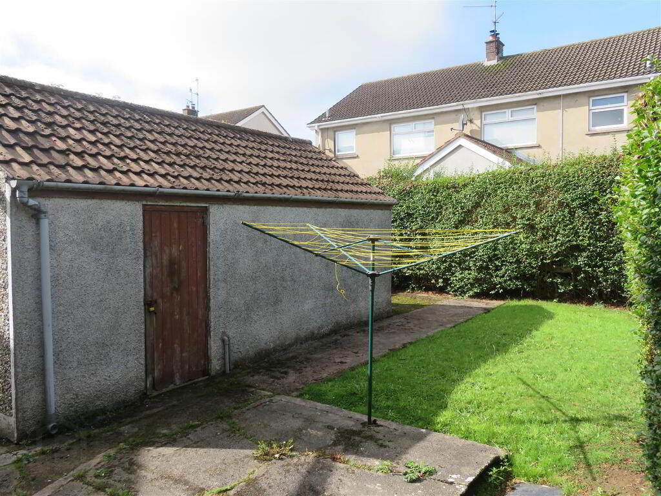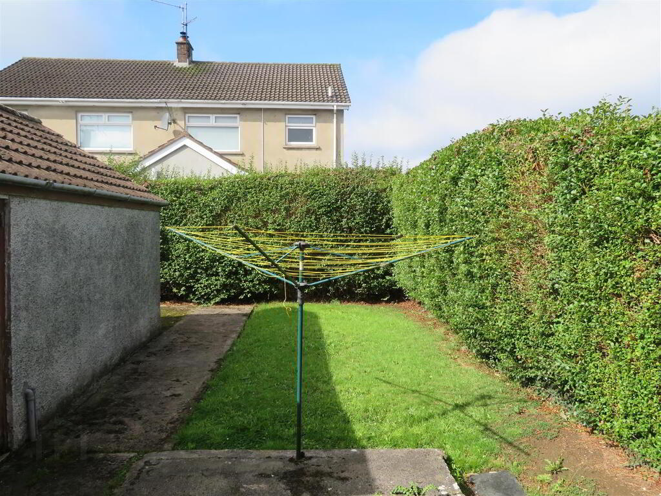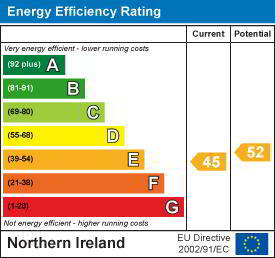
19 Glenview Drive, Lurgan BT66 7ES
3 Bed Semi-detached House For Sale
Sale agreed £130,000
Print additional images & map (disable to save ink)
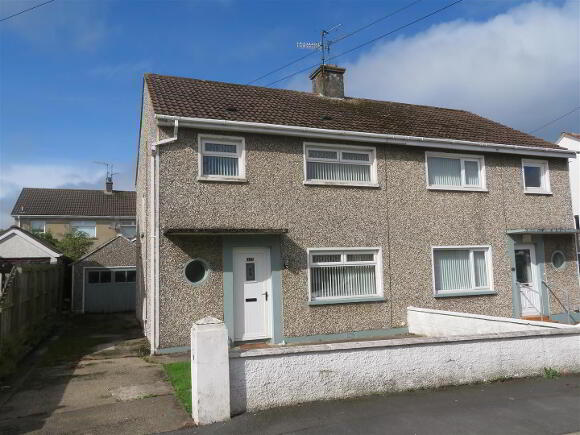
Telephone:
028 3832 2244View Online:
www.jonesestateagents.com/1036922Key Information
| Address | 19 Glenview Drive, Lurgan |
|---|---|
| Style | Semi-detached House |
| Status | Sale agreed |
| Price | Offers over £130,000 |
| Bedrooms | 3 |
| Bathrooms | 1 |
| Receptions | 2 |
| Heating | Gas |
| EPC Rating | E45/E52 |
Features
- Spacious three bedroom semi-detached in popular residential area
- Two reception rooms
- Kitchen
- First floor family bathroom
- Gas fired central heating
- Fully enclosed rear garden comprising lawn and concrete patio
- uPVC double glazed windows throughout
Additional Information
A good three bedroom semi-detached property this sought after residential area of Lurgan. Town centre and a range of local schools within walking distance, making this an ideal home for families and those looking to get a first step on the property ladder.Offering well appointed accommodation which includes three good bedrooms and two reception rooms, ample room for today’s modern living. Adding further appeal a garage and conversion to gas fired central heating.
Interest also expected from investors, offering a good rental income.
- Entrance Hall
- Spacious entrance hall accessed via PVC panel front door, tiled flooring and built in storage under stairs.
- Living Room 3.76m x 3.38m (12'4 x 11'1)
- Front aspect reception room with timber surround fireplace with electric inset and laminate flooring.
- Lounge 3.76m x 3.38m (12'4 x 11'1)
- 12’4 x 11’1 Rear aspect reception room with tiled fireplace housing open fire and laminated wooden floor.
- Kitchen 3.23m x 2.39m (deepest points) (10'7 x 7'10 (deepe
- Shaker style kitchen with range of high and low level fitted units, built in oven and hob with stainless steel extractor hood above, space for fridge, stainless steel sink unit with drainer and mixer tap, tiled floor and PVC door to driveway and rear.
- Landing
- Carpet flooring on stairs and landing, built in hot press.
- Bedroom 1 3.78m x 3.40m (12'5 x 11'2 )
- Front aspect double bedroom with double built in wardrobe and laminated wooden flooring.
- Bedroom 2 3.78m x 3.40m (12'5 x 11'2)
- Rear aspect double bedroom with double built in wardrobe and laminated wooden flooring.
- Bedroom 3 2.72m x 2.41m (8'11 x 7'11)
- Front aspect single bedroom with laminated wooden flooring.
- Bathroom 2.39m x 1.65m (7'10 x 5'5)
- White bathroom suite comprising panel bath with electric shower above, pedestal wash hand basin and WC, fully tiled walls and floor.
- Garage
- Single garage with timber double doors.
- Outside
- Concrete driveway, front garden laid in lawn. Private, fully enclosed rear comprising lawn and concrete patio.
-
Jones Estate Agents

028 3832 2244

