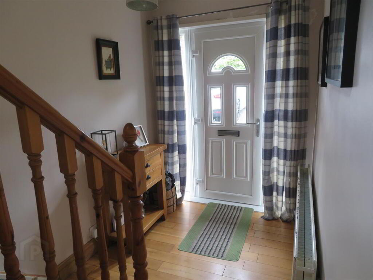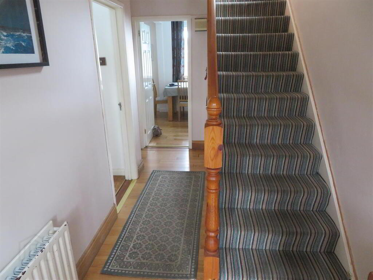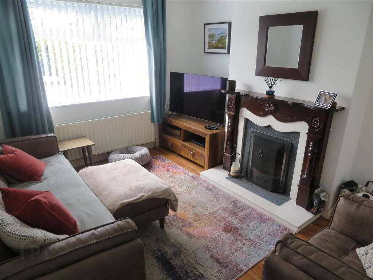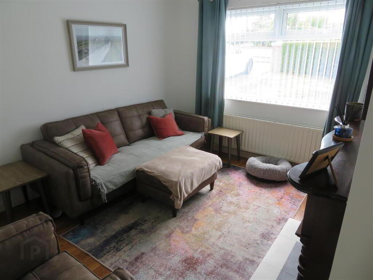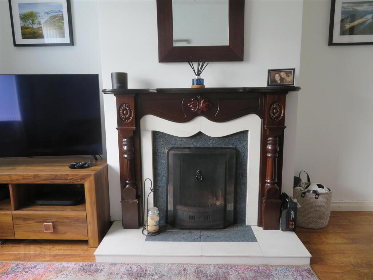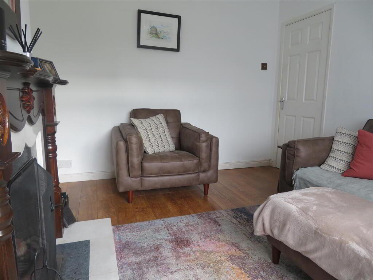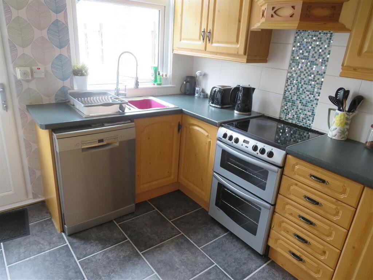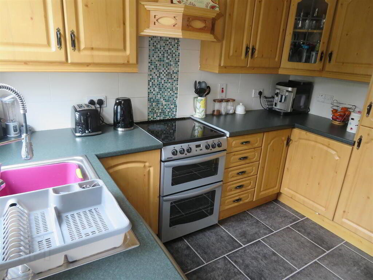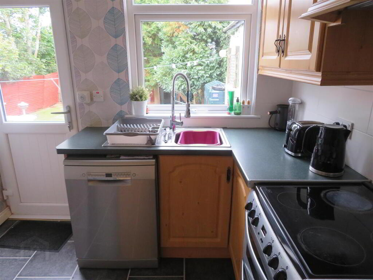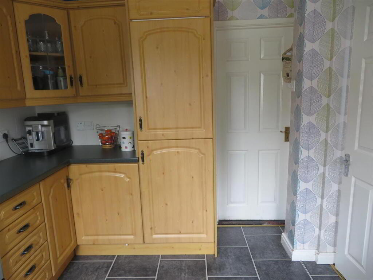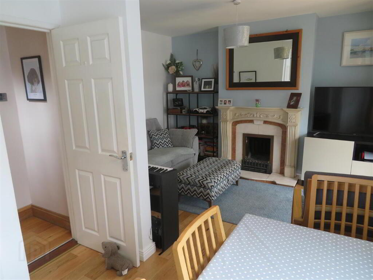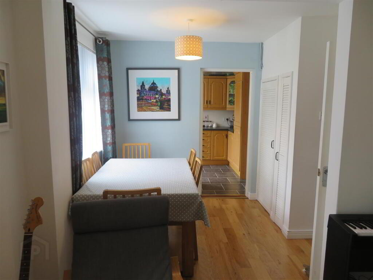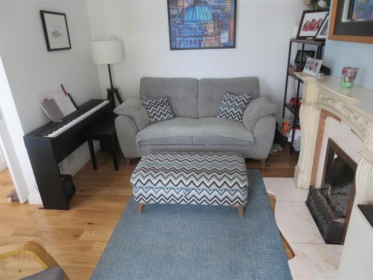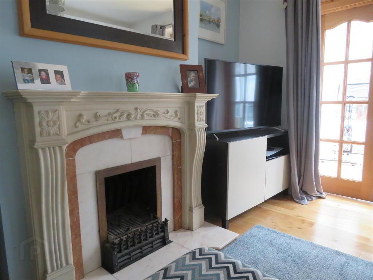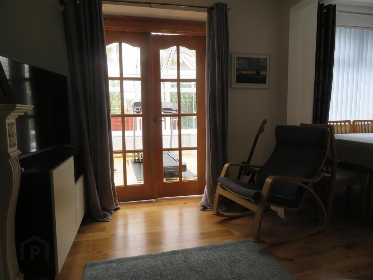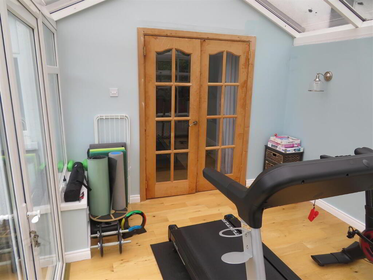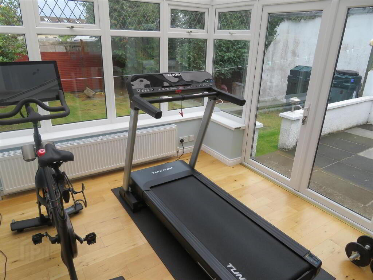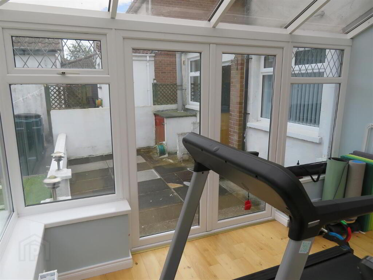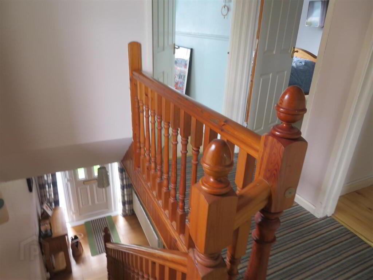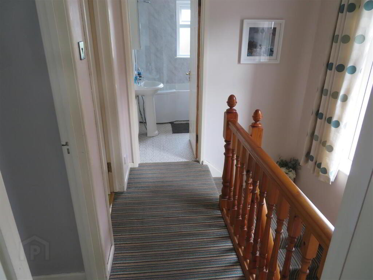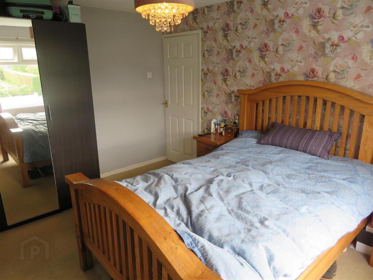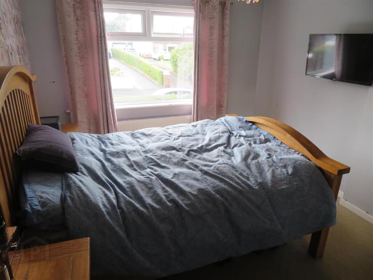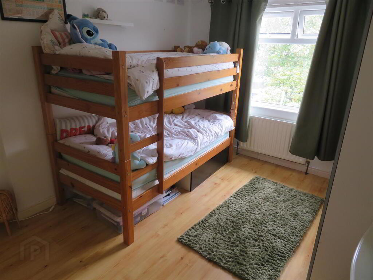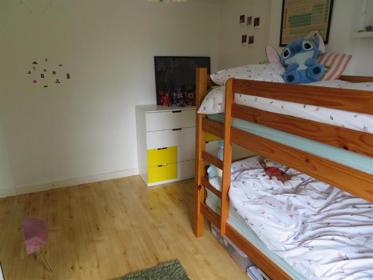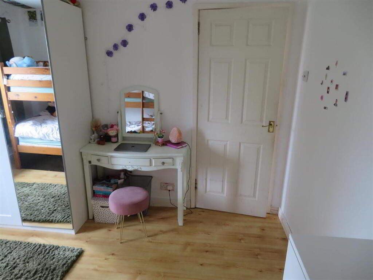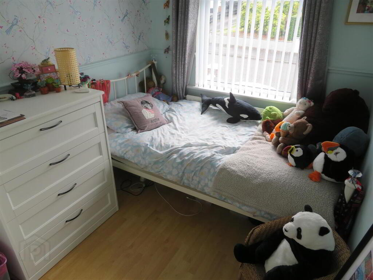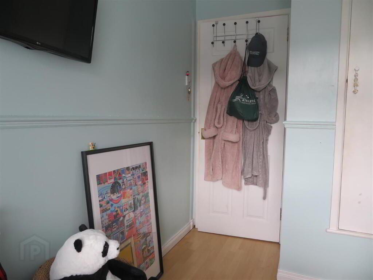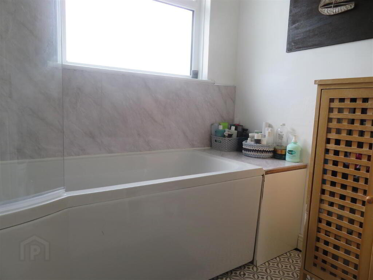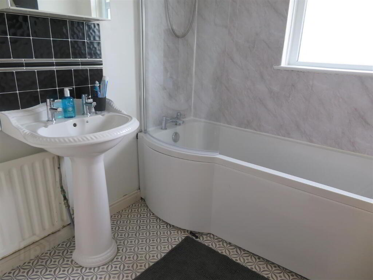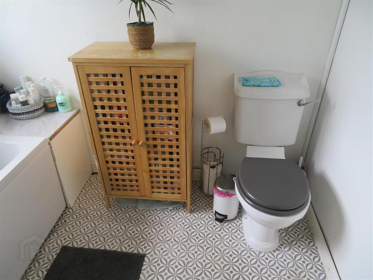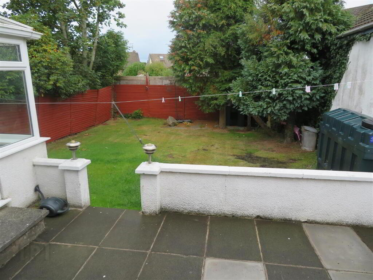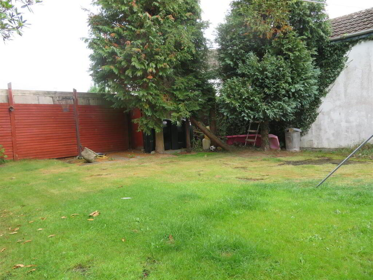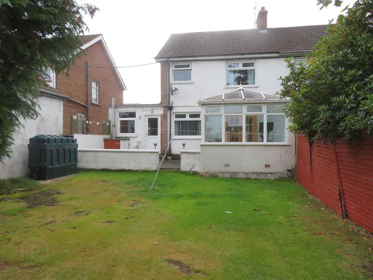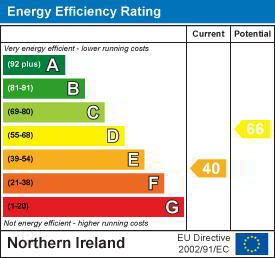
7 Wood Lane, Lurgan, Craigavon BT66 7EJ
3 Bed Semi-detached House For Sale
Offers over £150,000
Print additional images & map (disable to save ink)
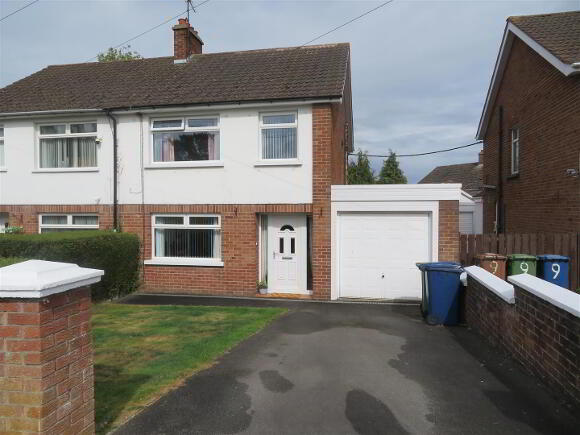
Telephone:
028 3832 2244View Online:
www.jonesestateagents.com/1034861Key Information
| Address | 7 Wood Lane, Lurgan, Craigavon |
|---|---|
| Style | Semi-detached House |
| Status | For sale |
| Price | Offers over £150,000 |
| Bedrooms | 3 |
| Bathrooms | 1 |
| Receptions | 3 |
| EPC Rating | E40/D66 |
Features
- Three bedroom semi detached property in residential area of Lurgan off the Banbridge Road
- Three reception rooms including conservatory
- Fitted kitchen
- Integral garage with separate WC
- First floor family bathroom
- Enclosed rear garden with paved patio and lawn
Additional Information
Located just a short walk from the town centre and excellent local schools, this three-bedroom semi-detached property offers spacious, versatile living with plenty of character.The home boasts three reception rooms, with two featuring a cosy open fireplace, perfect for relaxing or entertaining. A bright conservatory extends the living space, providing a tranquil spot to enjoy the garden.
On the first floor you'll find three well-proportioned bedrooms and a family bathroom.
Boasting an integral garage with separate WC, this will be a bonus for families.
With off-road parking, a private garden, and an enviable location close to amenities, this is a fantastic opportunity for first time buyers to secure a home in a sought-after area.
- Entrance Hall
- Accessed via PVC front door with double glazed sidelights, solid wooden floor.
- Living Room 3.94m x 3.23m (12'11 x 10'7)
- Front aspect reception room with open fire and laminate flooring
- Dining/Family Room 5.26m x 4.22m (deepest points) (17'3 x 13'10 (deep
- Open plan dining through to family room with open fire (with back boiler), built in storage and solid wooden floor. Double doors through to conservatory.
- Kitchen 3.07m x 2.62m (10'1 x 8'7)
- Fitted kitchen with range of high and low level units, integrated fridge freezer, plumbed space for dishwasher and space for cooker with extractor above, partially tiled walls, tile effect laminate flooring, access to integral garage and PVC back door to rear
- Conservatory 3.35m x 2.95m (11 x 9'8)
- Double patio doors to rear and solid wooden floor.
- Landing
- Carpet flooring on stairs and landing.
- Bedroom 1 3.96m x 3.05m (13 x 10)
- Front aspect double bedroom with carpet flooring.
- Bedroom 2 3.89m x 3.00m (12'9 x 9'10)
- Rear aspect double bedroom with laminate flooring and built in hot press.
- Bedroom 3 3.00m x 2.11m (9'10 x 6'11)
- Front aspect single bedroom with built in storage over stairs and laminate flooring.
- Bathroom 2.29m x 2.11m (7'6 x 6'11)
- White panel bath with electric shower above, pedestal wash hand basin, WC, access to partially floored roof space, vinyl flooring, part panelled walls.
- Garage 5.18m x 2.69m (17 x 8'10)
- 17 x 8’10 Up and over door, plumbed space for washing machine and space for tumble dryer, separate WC with wash hand basin.
- Outside
- Front garden comprising tarmac driveway and lawn. Fully enclosed rear comprising generous lawn and paved patio.
-
Jones Estate Agents

028 3832 2244

