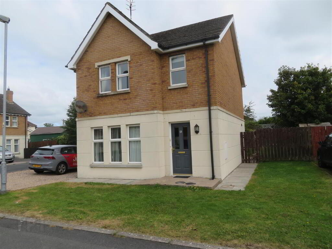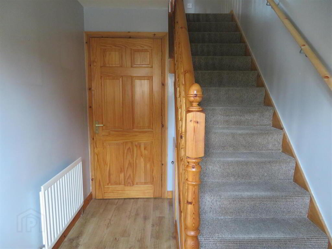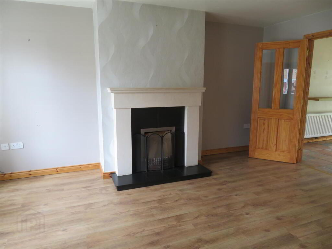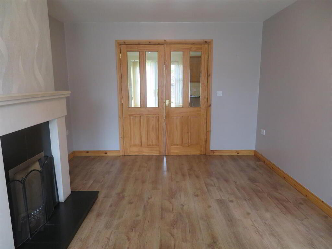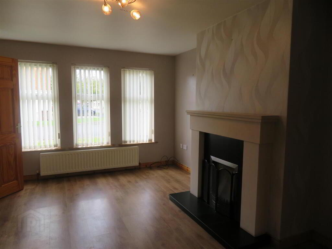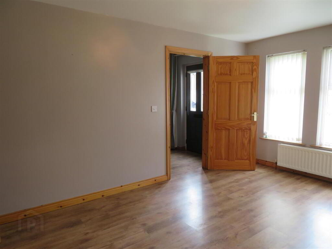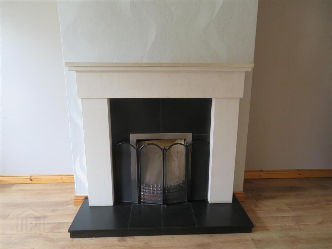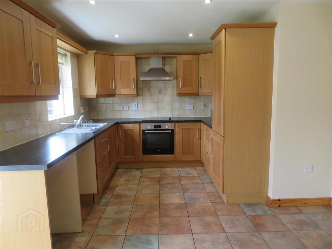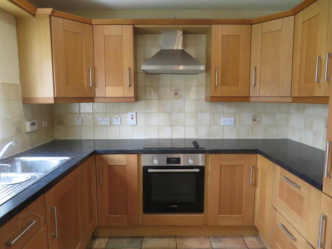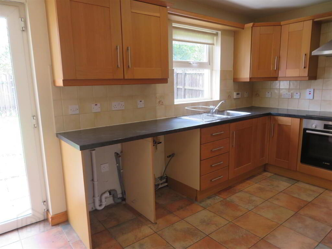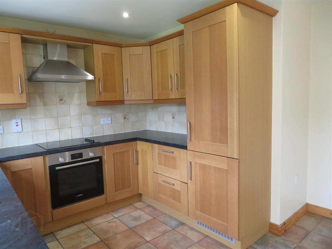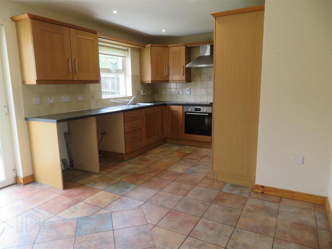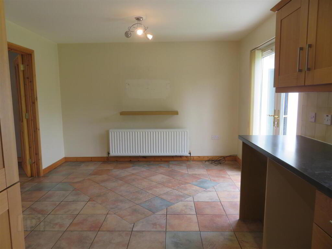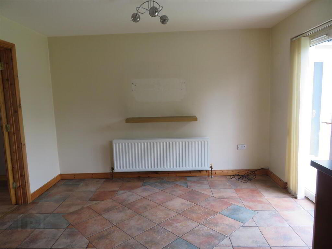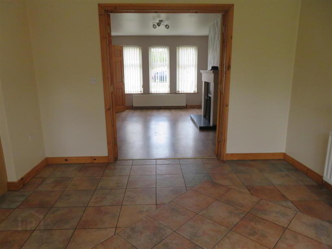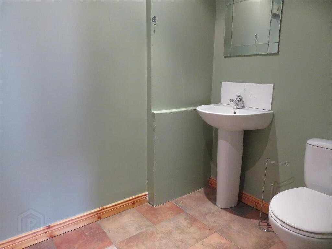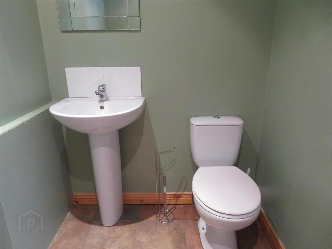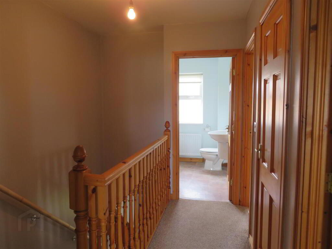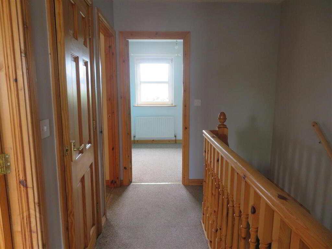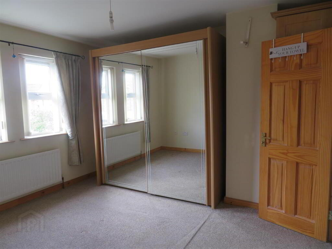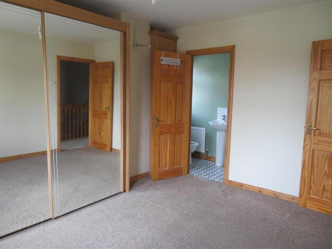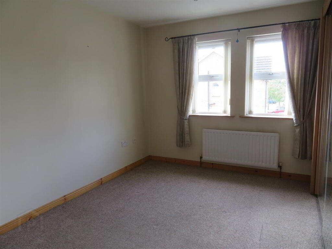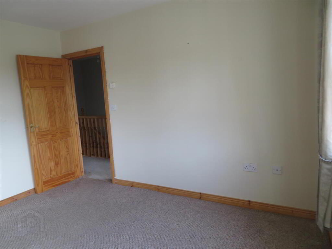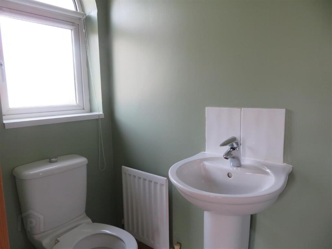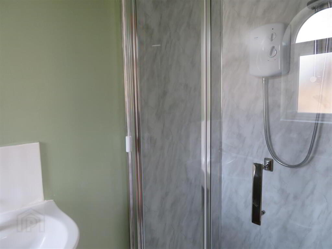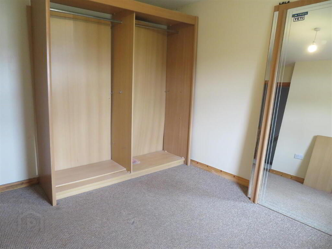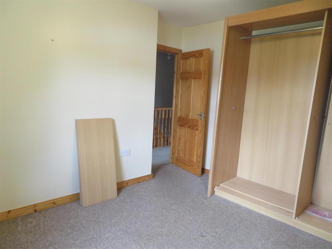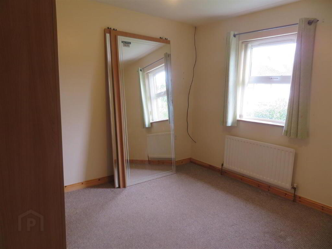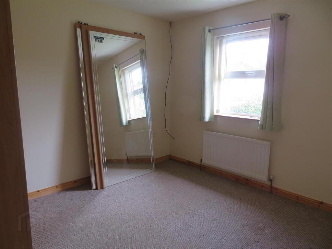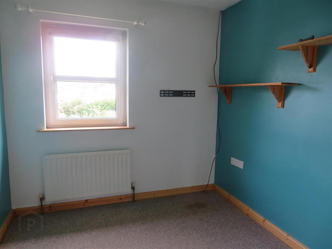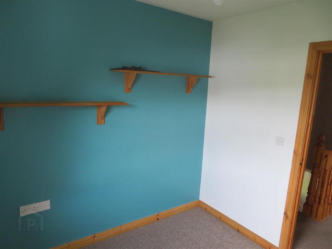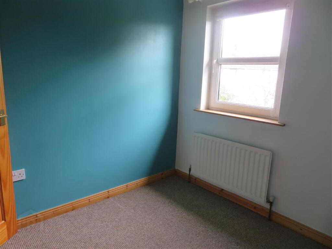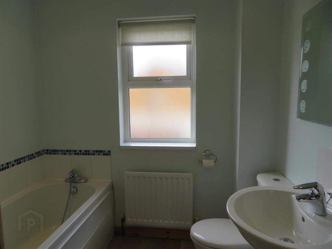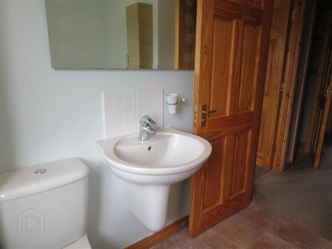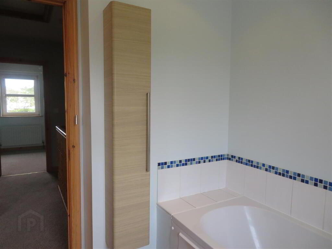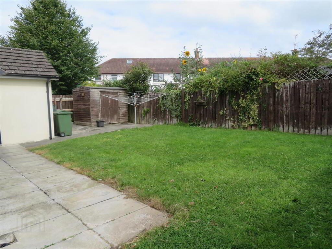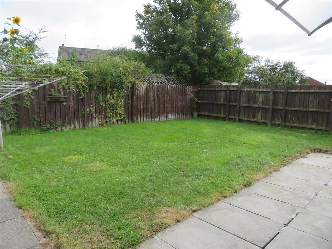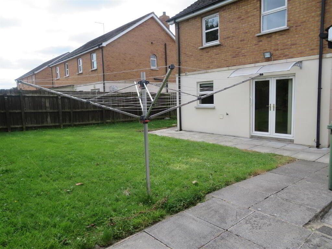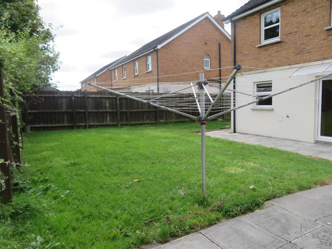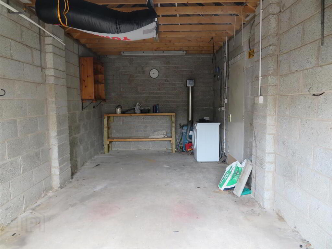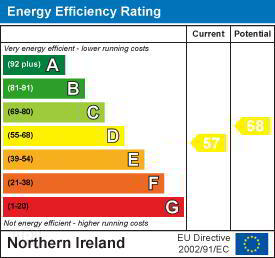
13 Charles Baron Gardens, Lurgan, Craigavon BT66 7FR
3 Bed Detached House For Sale
Sale agreed £179,950
Print additional images & map (disable to save ink)
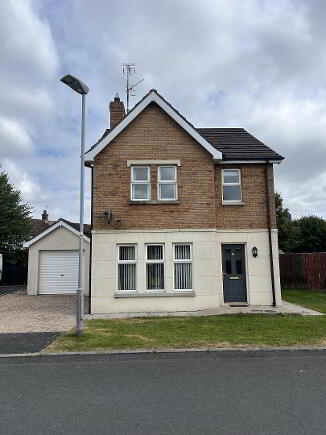
Telephone:
028 3832 2244View Online:
www.jonesestateagents.com/1034323Key Information
| Address | 13 Charles Baron Gardens, Lurgan, Craigavon |
|---|---|
| Style | Detached House |
| Status | Sale agreed |
| Price | Price £179,950 |
| Bedrooms | 3 |
| Bathrooms | 2 |
| Receptions | 1 |
| Heating | Oil |
| EPC Rating | D57/D68 |
Features
- Three bedrooms, Master with Ensuite
- Living Room with Open Fire
- Spacious Kitchen/Dining
- Downstairs WC
- Family Bathroom
- Enclosed Private Rear Garden
- Garage
- OFCH
- UPVC Double Glazing Throughout
Additional Information
Jones Estate agents are delighted to introduce onto the market this three bedroom detached property with garage located in this popular residential area of Lurgan. Close to all local amenities including a range of schools, shops, bus stops and the picturesque Lurgan Park.Offering great accommodation with three bedrooms, master with en suite, living room with open fire, kitchen/dining, ground floor WC and family bathroom. To the rear is a fully enclosed private garden. This modern family home will appeal to many including first time buyers.
Early viewing is highly recommended by the agent.
- Entrance Hall
- Timber front door, wood laminate flooring.
- Living Room: 15’6” x 11’1” (Deepest Point)
- Bright room with modern fireplace and open fire, double doors to kitchen. Wood laminate flooring.
- Kitchen/Dining 18’3” x 11’6”
- A range of high and low level units, built in oven and hob with stainless steel extractor fan above. Integrated fridge freezer, spaces for washing machine, dishwasher or tumble drier. Glazed patio doors to rear. Recessed lights, partially tiled walls and tiled floor.
- Ground Floor WC
- WC and pedestal wash hand basin. Tiled splash back and tiled floor.
- Stairs and Landing
- Built in hot press, access to roof space and carpet flooring.
- Bedroom 1 11’11” x 10’11” (Deepest Points)
- Front aspect room with slide robes and carpet flooring.
- Ensuite
- Walk in shower cubicle with electric shower, WC and pedestal wash hand basin. Tiled splash back, PVC paneling and vinyl flooring.
- Bedroom 2 11’6" x 9’9”
- Rear aspect room with carpet flooring.
- Bedroom 3 8’3” x 8’2”
- Rear aspect room with carpet flooring.
- Bathroom 7’3” x 7’1”
- Panel bath, WC, wall hung wash hand basin. Recessed lights, partially tiled walls and vinyl flooring.
- Garage 18’10” x 9’10”
- Roller door, houses boiler.
- Outside
- Private fully enclosed rear garden laid in lawn. Spacious pebbled driveway.
-
Jones Estate Agents

028 3832 2244

