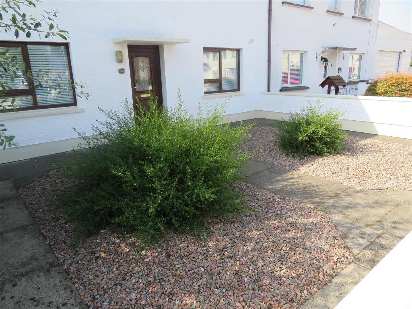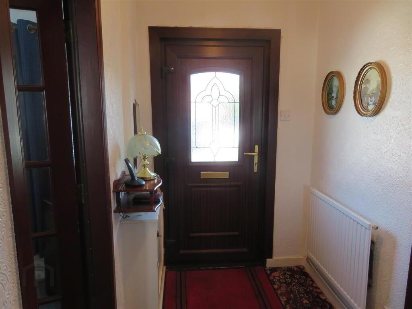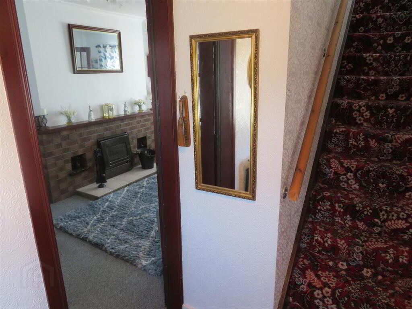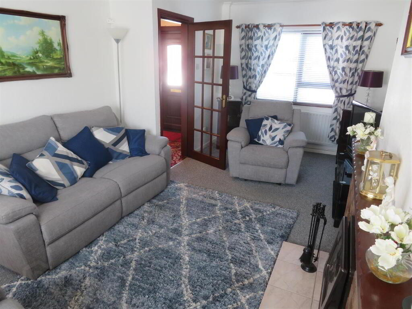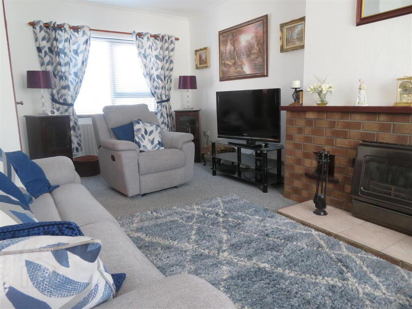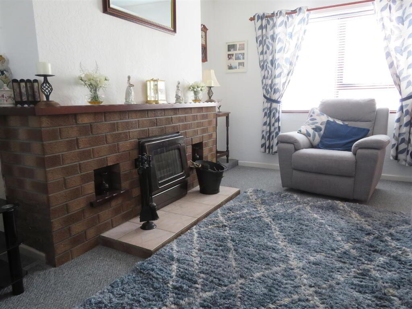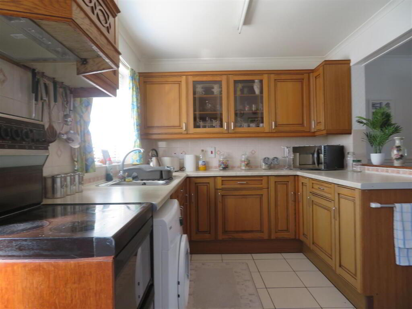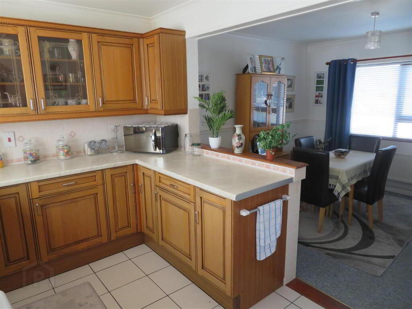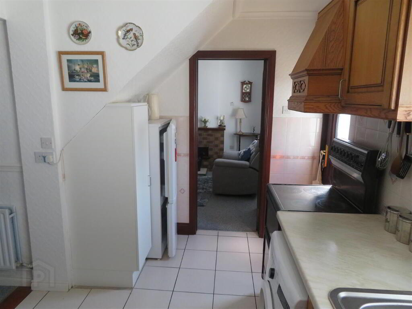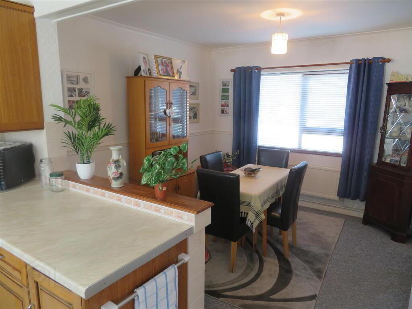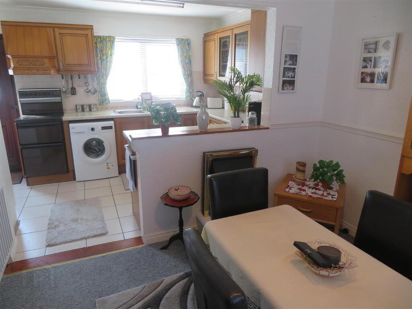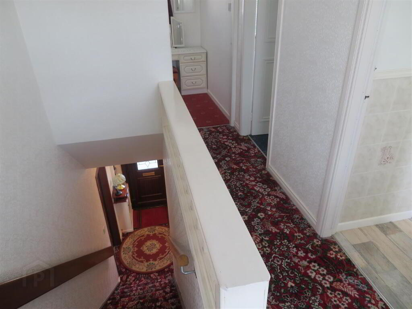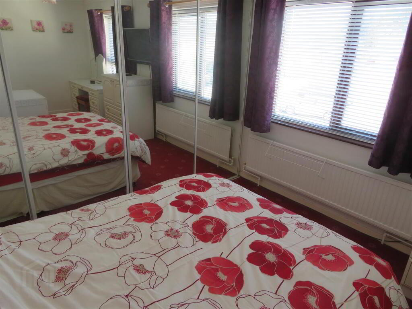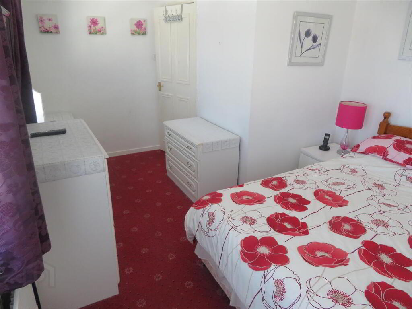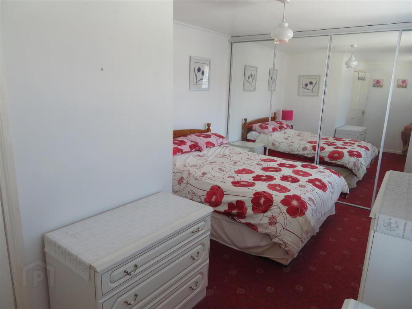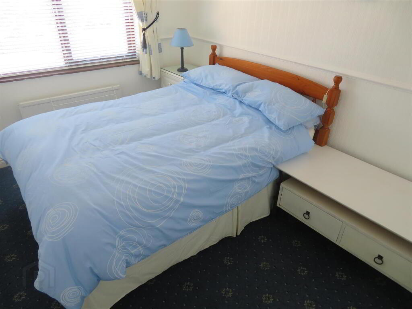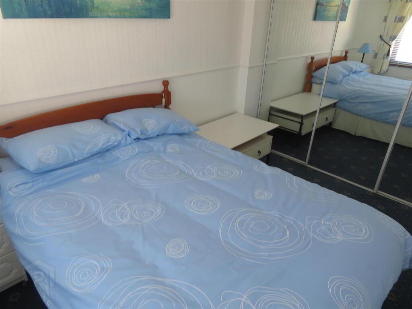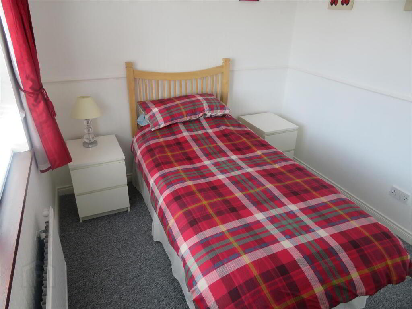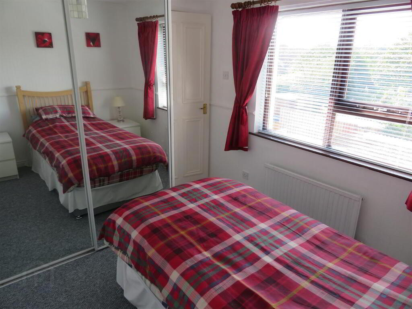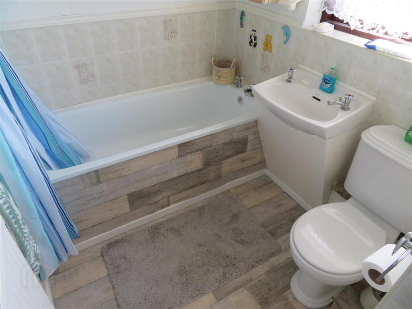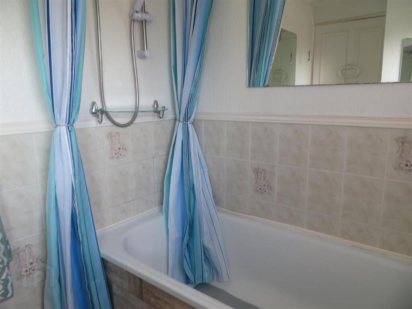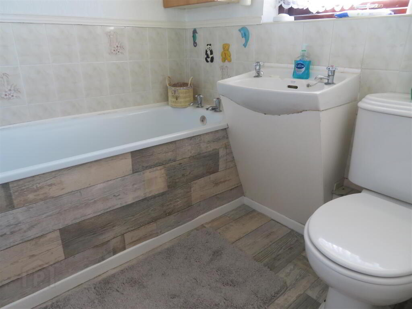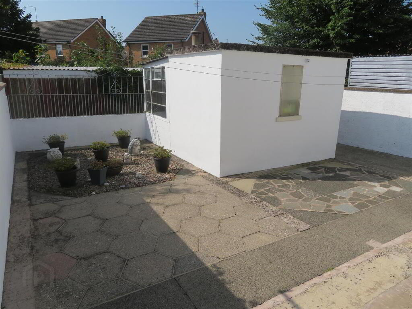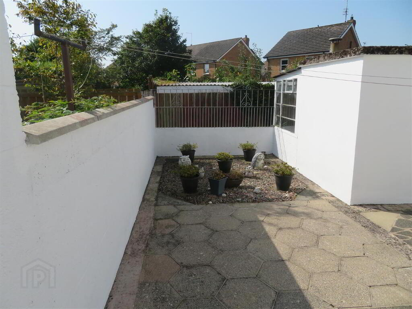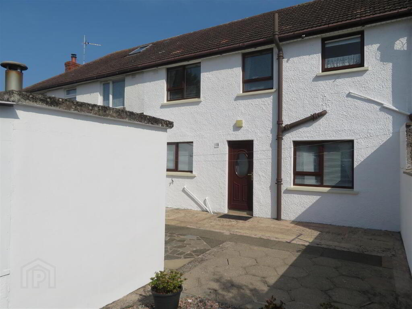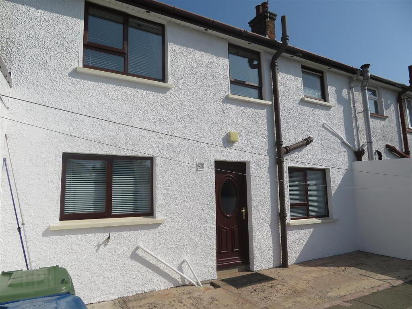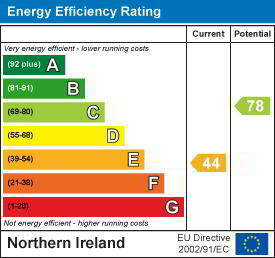
32 Larkfield Square, Lurgan, Craigavon BT66 7DQ
3 Bed Mid-terrace House For Sale
Sale agreed £120,000
Print additional images & map (disable to save ink)
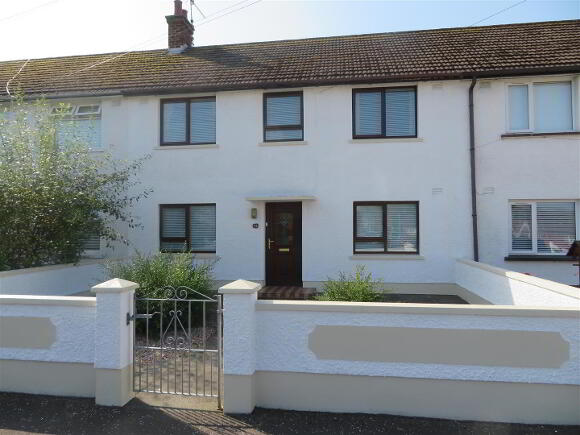
Telephone:
028 3832 2244View Online:
www.jonesestateagents.com/1032845Key Information
| Address | 32 Larkfield Square, Lurgan, Craigavon |
|---|---|
| Style | Mid-terrace House |
| Status | Sale agreed |
| Price | Offers over £120,000 |
| Bedrooms | 3 |
| Bathrooms | 1 |
| Receptions | 2 |
| Heating | Oil |
| EPC Rating | E44/C78 |
Features
- Three Bedrooms
- Living Room
- Kitchen
- Dining Room
- Family Bathroom
- OFCH
- Timber Framed Double Glazing
Additional Information
Jones estate Agents welcomes to the market this three bedroom mid terrace property in popular residential area of Lurgan. Within walking distance to local shops, schools, Lurgan Town and the picturesque Lurgan Park.Offering good accommodation with three bedrooms, living room, kitchen, dining room and family bathroom. Fully enclosed, low maintenance rear garden. This home has been loved and well looked after, but is just waiting for the new owners to put their own stamp on it!
Interest is expected to be high, early viewing is highly recommended.
- Entrance Hall
- Mahogany PVC front door, carpet flooring.
- Living Room 18’10” x 10’10”
- Double aspect room with traditional brick fireplace and glass front fire. Door through to kitchen. Carpet flooring.
- Kitchen 13’6” x 8’8” (Deepest Points)
- A good range of high and low level units with display cabinets. Space for cooker with extractor fan above, space for washing machine and fridge freezer. Stainless steel sink, partially tiled walls and tiled floor. PVC door to rear.
- Dining Room 10’2” x 10’2”
- Front aspect room, open plan through to kitchen. Carpet flooring.
- Stairs & Landing
- Built in hot press and storage, access to roof space. Carpet flooring.
- Bedroom 1 14’8” x 10’4” (Deepest Points)
- Front aspect room with fitted slide robes and carpet flooring.
- Bedroom 2 11’ x 7’10”
- Front aspect room with fitted slide robes
- Bedroom 3: 3.05m’0.61m” x 2.44m’0.61m” (10’2” x 8’2” )
- Rear aspect room with fitted slide robes and carpet flooring.
- Bathroom 7’11” x 5’7”
- Panel bath, WC and wash hand basin. Partially tiled walls and vinyl floor.
- Outside
- Fully enclosed, paved rear with concrete purpose built shed which houses boiler.
-
Jones Estate Agents

028 3832 2244

