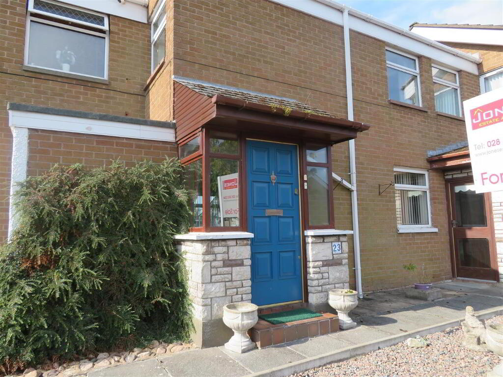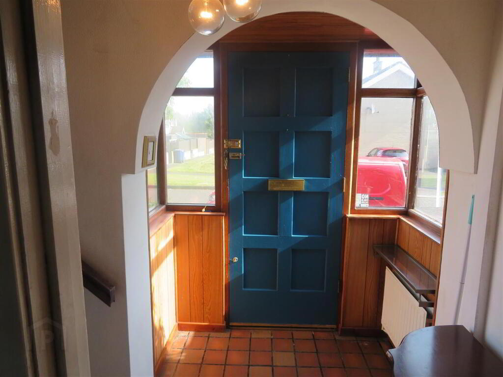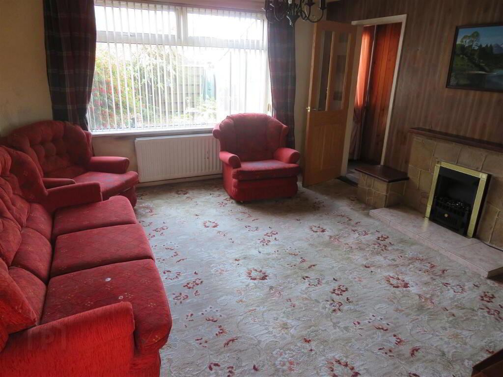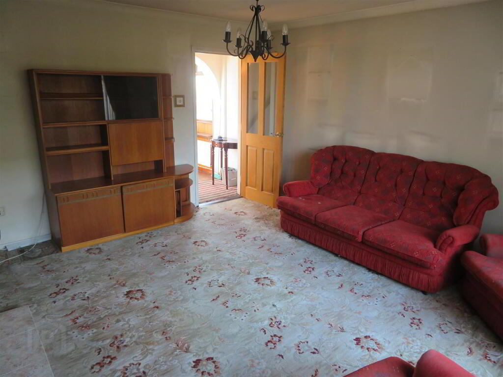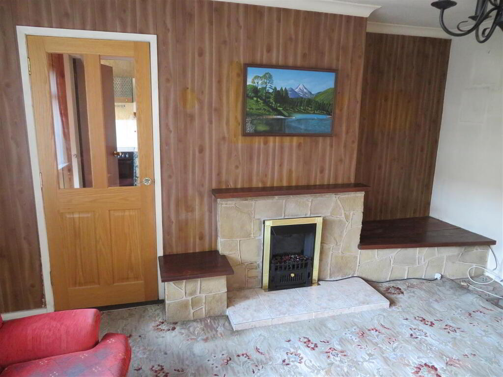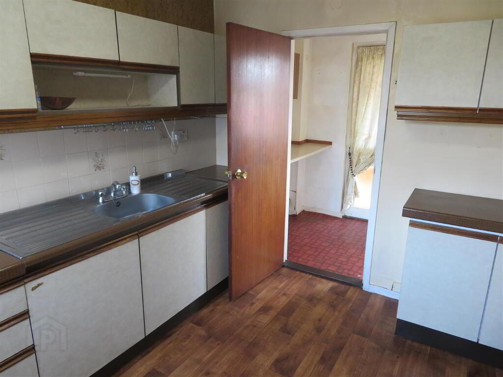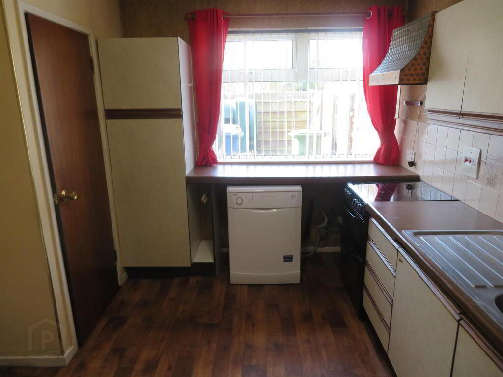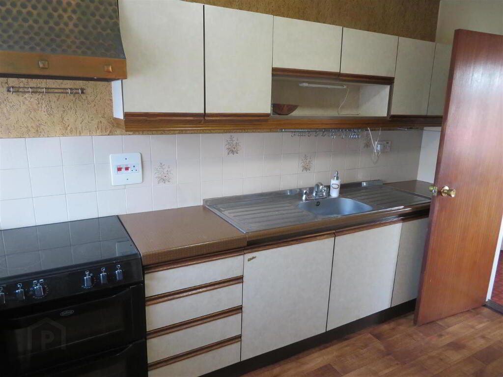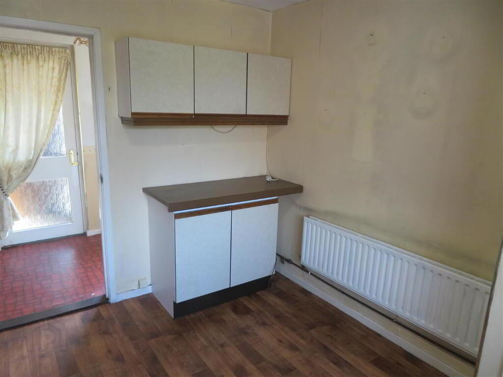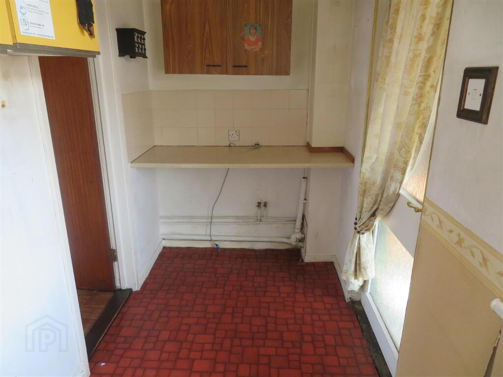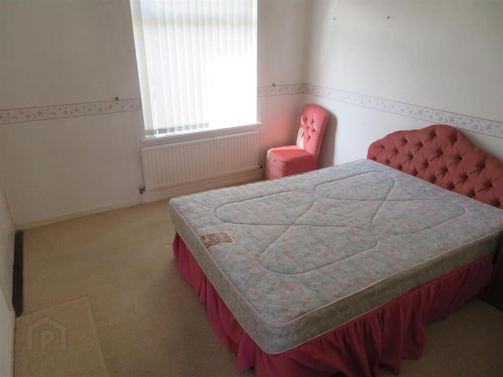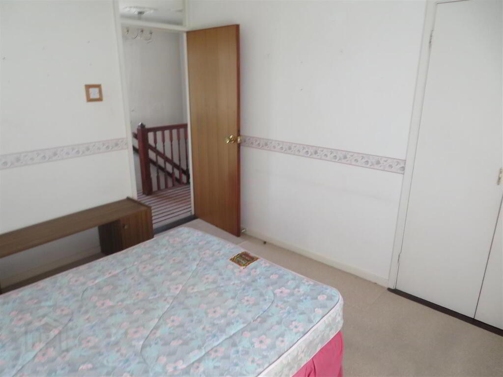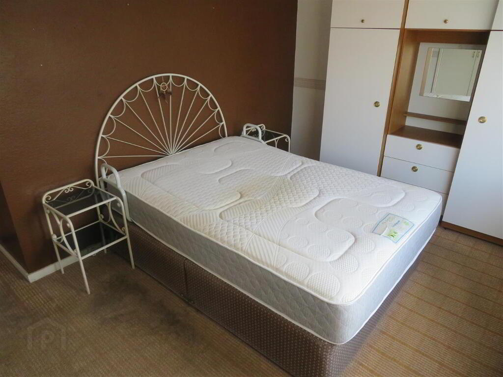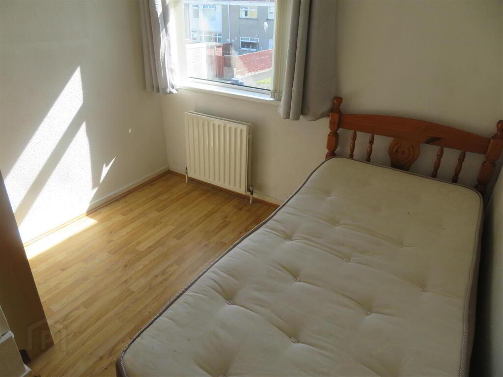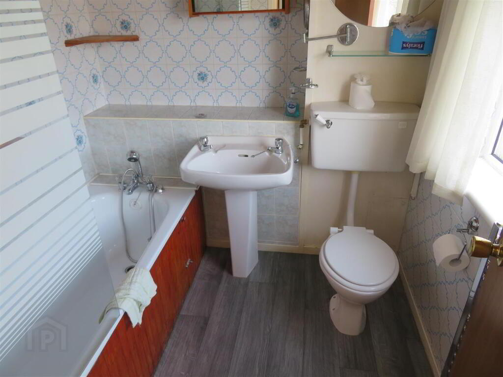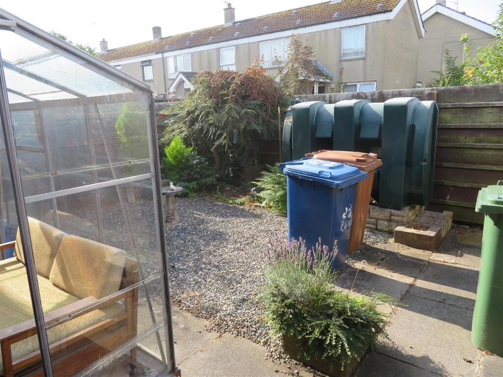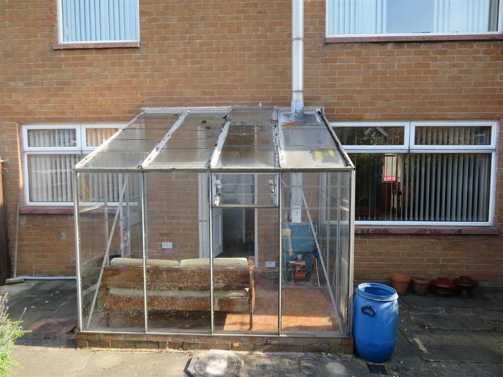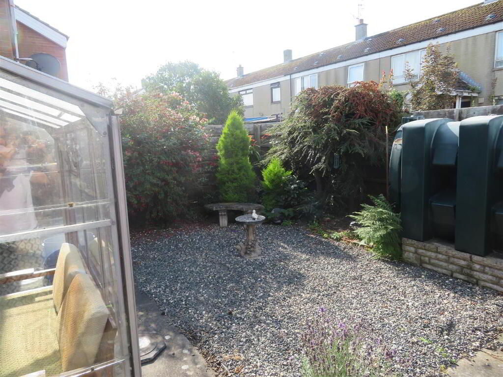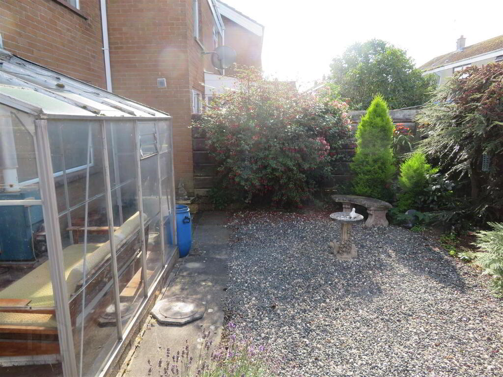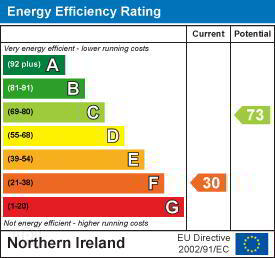
23 Princeton Avenue, Lurgan, Craigavon BT66 8LW
3 Bed House For Sale
Sale agreed £85,000
Print additional images & map (disable to save ink)
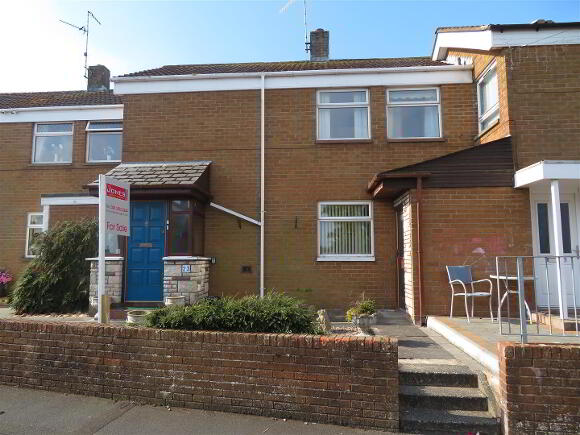
Telephone:
028 3832 2244View Online:
www.jonesestateagents.com/1032798Key Information
| Address | 23 Princeton Avenue, Lurgan, Craigavon |
|---|---|
| Style | House |
| Status | Sale agreed |
| Price | Offers over £85,000 |
| Bedrooms | 3 |
| Bathrooms | 1 |
| Receptions | 1 |
| Heating | Oil |
| EPC Rating | F30/C73 |
Features
- Three bedroom mid terrace property in popular area
- Generous living room
- Spacious kitchen/dining
- First floor family bathroom
- Easy maintenance rear garden
- Oil fired central heating
Additional Information
This three-bedroom mid-terrace home offers a fantastic opportunity for investors, first-time buyers, or those looking to add value through refurbishment. Situated in a well-established and highly sought-after residential area of Lurgan, the property is within easy reach of local schools, shops, transport links, and town centre amenities.Internally, the accommodation comprises a spacious living room, kitchen/dining area, three well-proportioned bedrooms, and a family bathroom. While the property is in need of modernisation throughout, it presents excellent potential to create a comfortable home tailored to your own tastes.
Externally, the property benefits from an enclosed rear garden and low-maintenance front garden.
This is a superb opportunity to acquire a home in a popular location with plenty of scope to add value. Early viewing is highly recommended.
- Entrance Hall
- Timber front door leading into porch with tiled flooring.
- Living Room 4.45m x 4.42m (14'7 x 14'6)
- 14’7 x 14’6 Rear aspect reception room with traditional fireplace with electric inset, carpet flooring. Through to rear hall with timber back door.
- Kitchen 3.86m x 3.00m (deepest points) (12'8 x 9'10 (deepe
- Traditional kitchen with good range of high and low level fitted units, space for cooker, plumbed space for dishwasher, stainless steel sink unit with drainer, part tiled walls and vinyl flooring.
- Utility Room 4.60m x 1.52m (15'1 x 5)
- Plumbed space for washing machine, fitted units, vinyl flooring and timber/glazed door to front of property.
- Landing
- Carpet flooring on stairs and landing, built in hot press and roof access.
- Bedroom 1 3.89m x 2.82m (12'9 x 9'3)
- Rear aspect double bedroom with carpet flooring and built in wardrobe.
- Bedroom 2 3.38m x 3.02m (11'1 x 9'11)
- Rear aspect double bedroom with carpet flooring and built in wardrobe.
- Bedroom 3 2.95m x 2.64m (deepest points) (9'8 x 8'8 (deepest
- Front aspect single bedroom with laminate flooring and built in storage over stairs.
- Bathroom 2.13m x 1.96m (7 x 6'5)
- Panel bath with electric shower above, pedestal wash hand basin, WC, heated towel rail, vinyl flooring, tiled walls and tongue and groove ceiling.
- Outside
- Steps to front door, front garden comprising pebble bed and paved path. Fully enclosed, private rear garden, comprising pebble bed and mature planted shrub bed.
-
Jones Estate Agents

028 3832 2244

