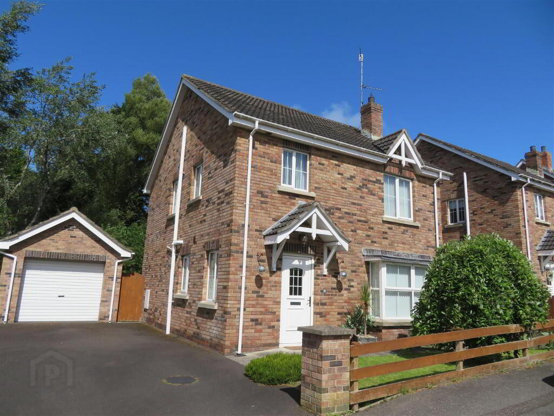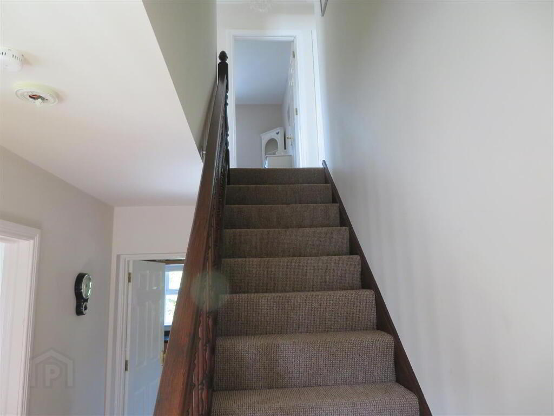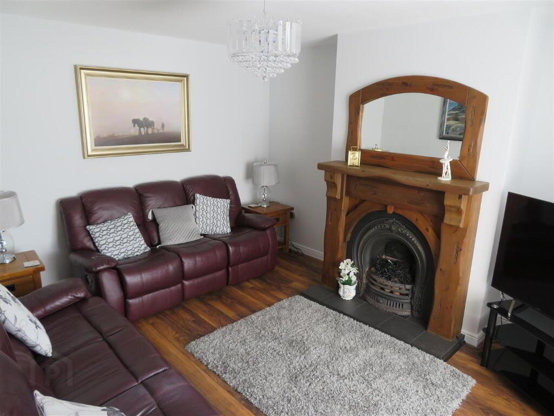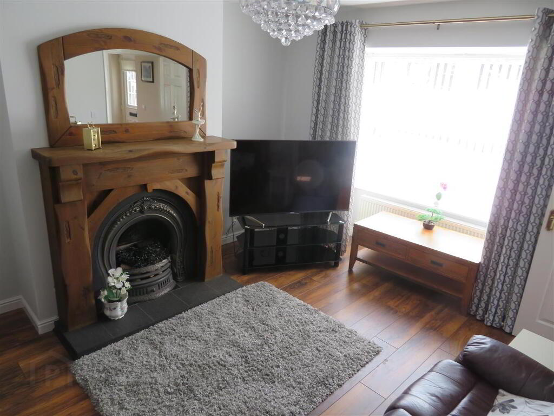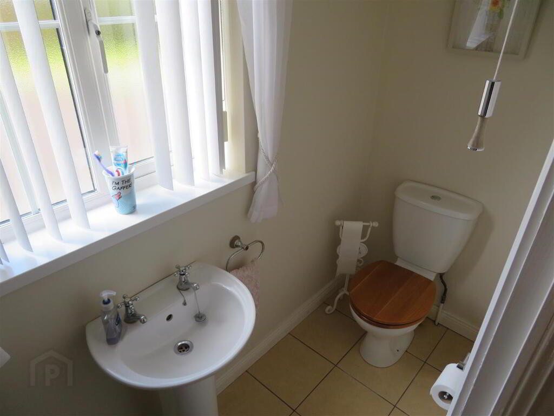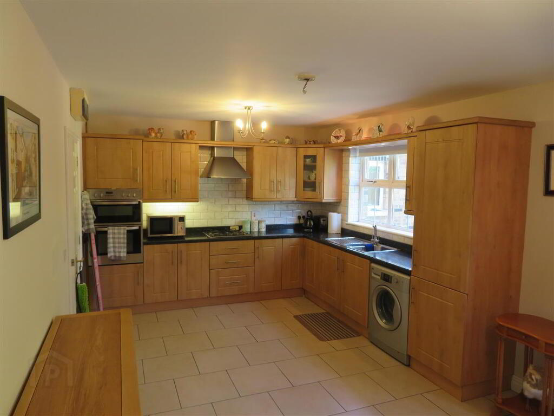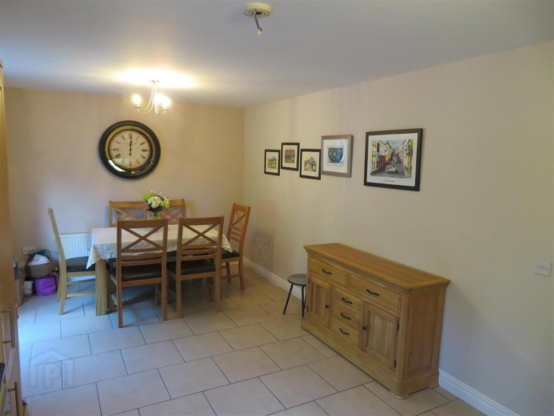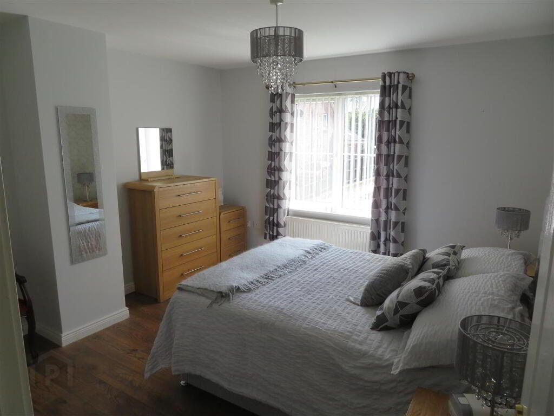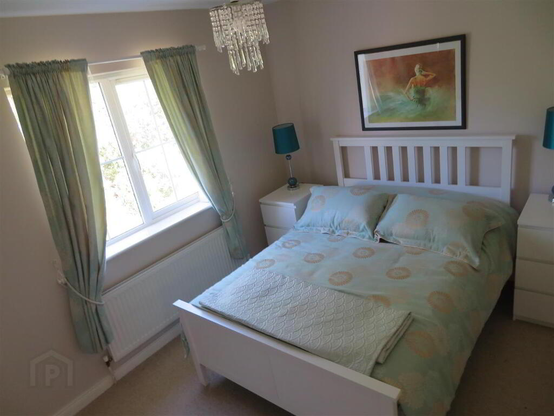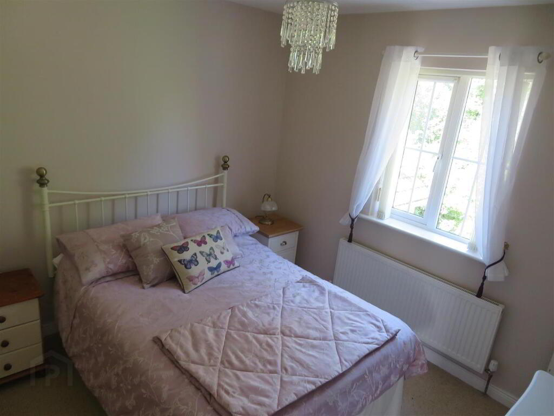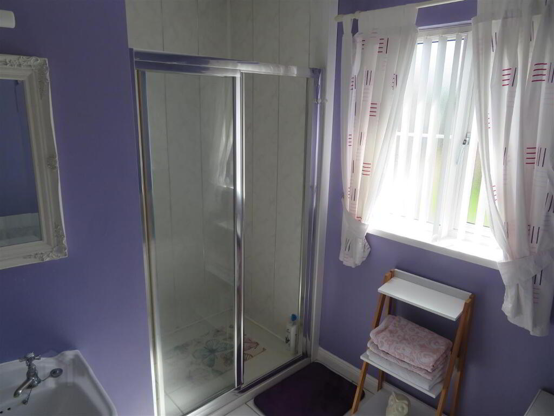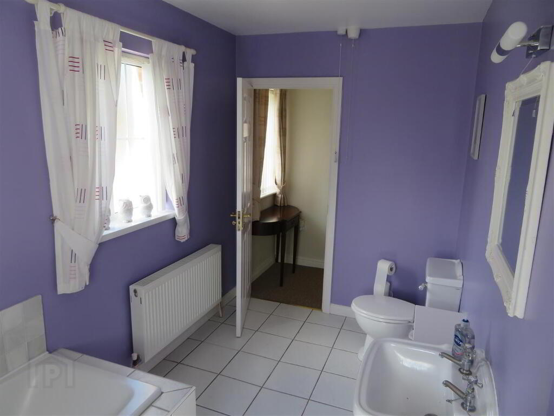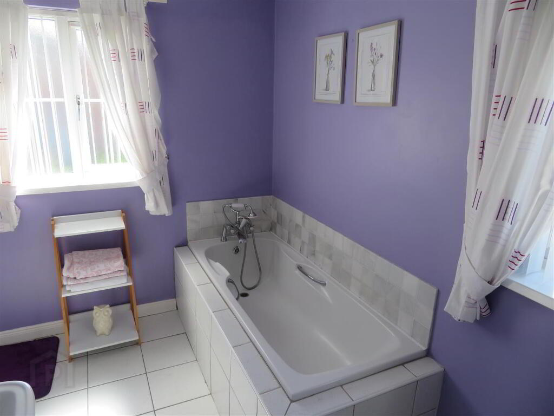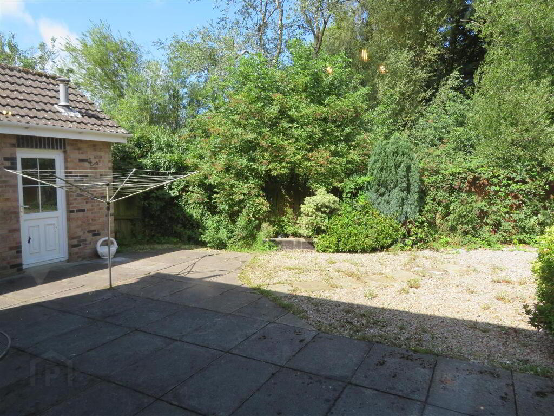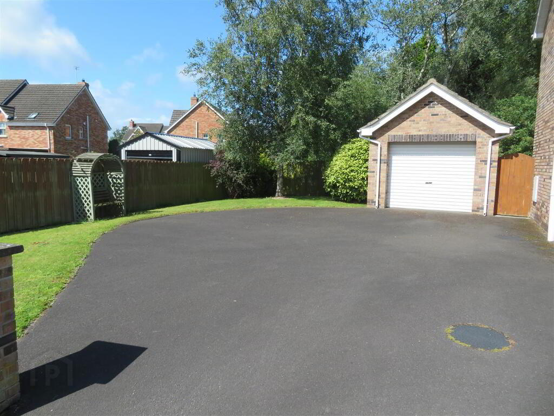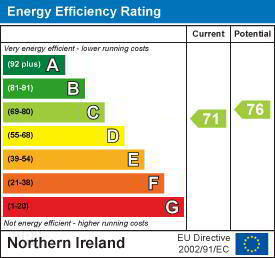
39 Toberhewny Lodge, Lurgan, Craigavon BT66 7FL
3 Bed Detached House For Sale
Sale agreed £189,950
Print additional images & map (disable to save ink)
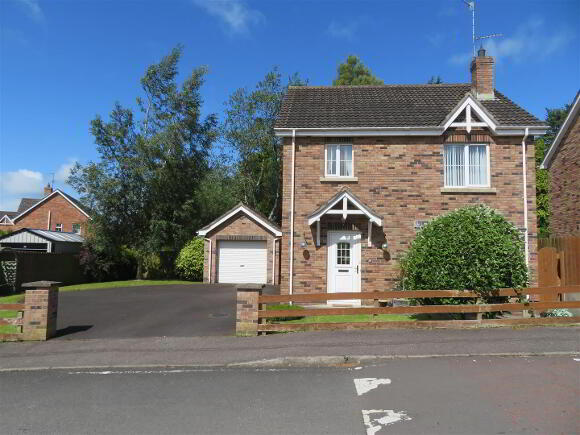
Telephone:
028 3832 2244View Online:
www.jonesestateagents.com/1031145Key Information
| Address | 39 Toberhewny Lodge, Lurgan, Craigavon |
|---|---|
| Style | Detached House |
| Status | Sale agreed |
| Price | Offers around £189,950 |
| Bedrooms | 3 |
| Bathrooms | 1 |
| Receptions | 1 |
| Heating | Gas |
| EPC Rating | C71/C76 |
Features
- Three double bedrooms
- Living room with attractive open fire
- Spacious kitchen/dining
- Family bathroom
- Ground floor WC
- Garage
- Gas fired central heating
- uPVC double glazed windows throughout
- Great site with enclosed rear garden
Additional Information
A fantastic opportunity to purchase this three bedroom detached property with garage. Situated in a much sought after development off the Gilford Road in Lurgan, a ten minute walk to the town centre and local amenities.Set on a great site and in great order throughout, this property stands out within the development. The tarmac driveway, brick pillars and garden fence really set this family home apart from the others. The private enclosed rear garden will also impress.
Internally, this family home offers great accommodation. The living room with feature bay window and attractive open fire gives the room a warm inviting feeling. The spacious kitchen/dining room also offers further room for todays modern living.
Viewing is a must to appreciate everything this home has to offer.
- Entrance Hall
- Spacious entrance hall accessed via uPVC front door with glazed panel, open plan space under stairs and laminate flooring.
- Ground Floor WC
- Pedestal wash hand basin and WC, tiled flooring.
- Living Room 4.75m x 3.51m (15'7 x 11'6)
- Attractive timber fireplace with cast iron inset. Open fire. Feature bay window and laminate flooring.
- Kitchen 6.63m x 3.35m (21'9 x 11)
- Shaker style kitchen with good range of high and low level units. Built in gas hob and eye level double oven. Integrated fridge/freezer. Plumbed space for washing machine. Fully tiled floor and partially tiled walls. Double doors to rear garden.
- Landing
- Carpet flooring on stairs and landing. Built in storage on landing and roof access.
- Bedroom 1 3.76m x 3.56m (12'4 x 11'8)
- Front aspect double bedroom with built in wardrobe and laminate flooring.
- Bedroom 2 3.53m x 2.64m (11'7 x 8'8)
- Rear aspect double bedroom with carpet flooring.
- Bedroom 3 2.97m x 2.67m (9'9 x 8'9)
- Rear aspect double bedroom with carpet flooring.
- Bathroom 3.76m x 2.90m (12'4 x 9'6)
- White bathroom suite comprising bath, pedestal wash hand basin and WC. Large walk in shower. Fully tiled floor. Recessed lights.
- Garage 5.87m x 3.30m (19'3 x 10'10)
- Roller door.
- Outside
- Tarmac driveway to front and side of house. Lawns with mature shrubs and trees to front. Fully enclosed rear garden with generous paved patio and pebble bed. Raised beds with mature shrubs.
-
Jones Estate Agents

028 3832 2244

