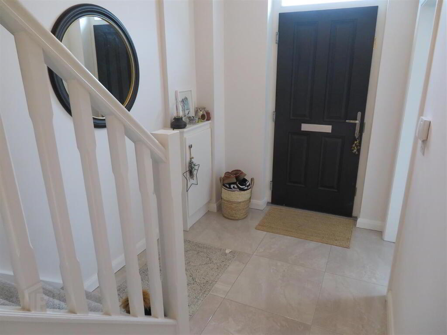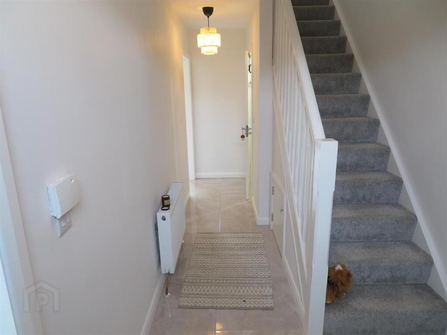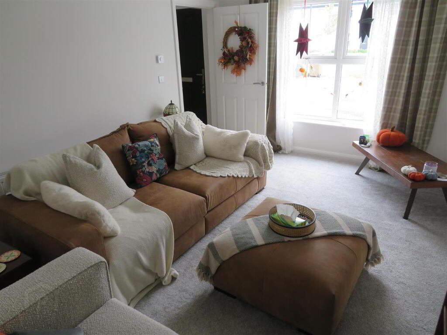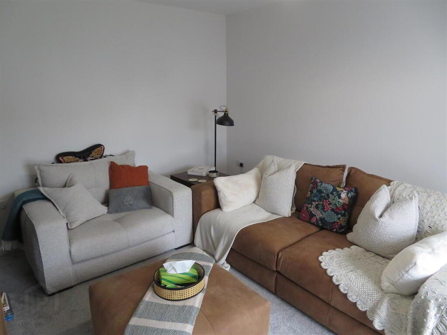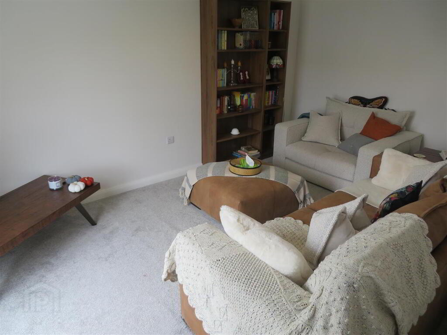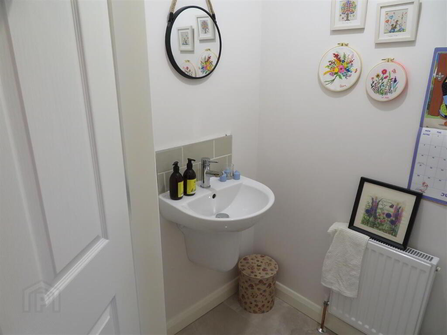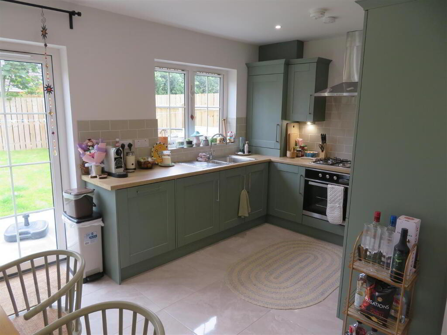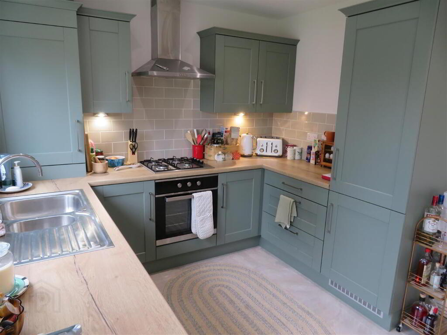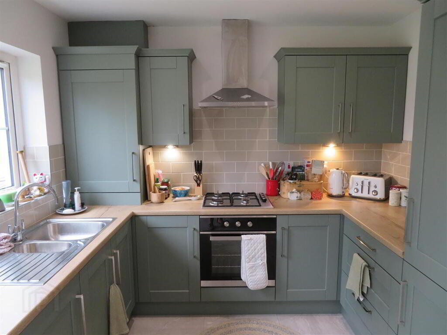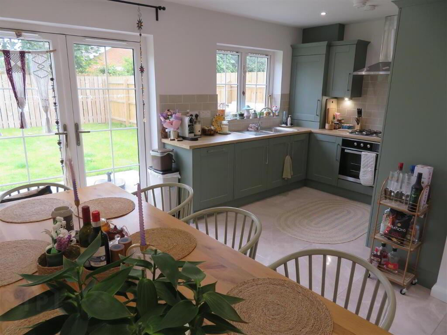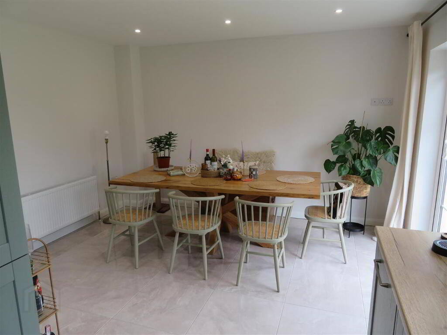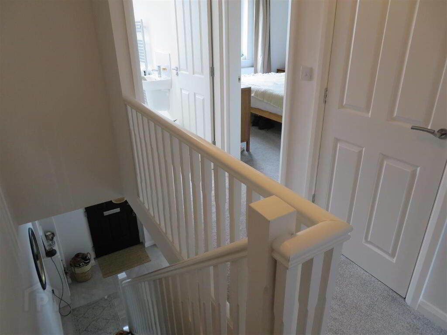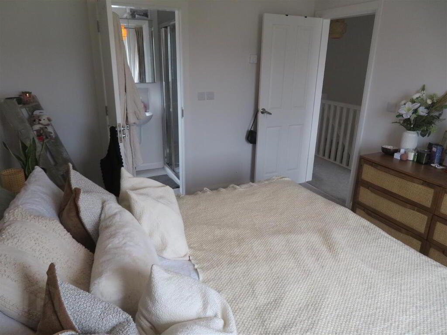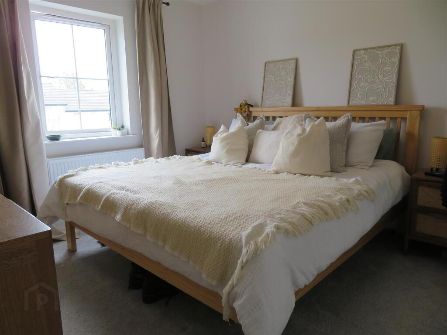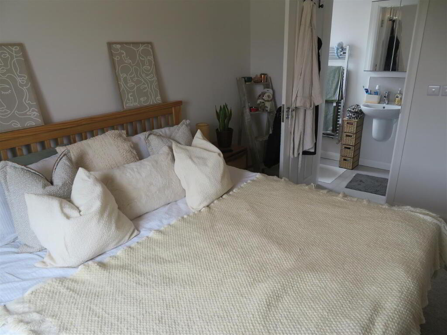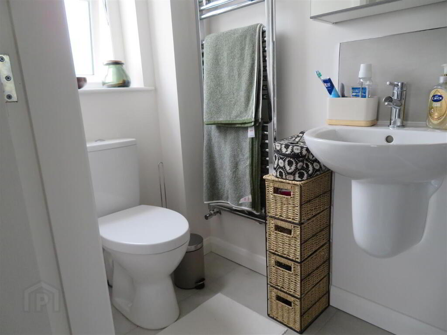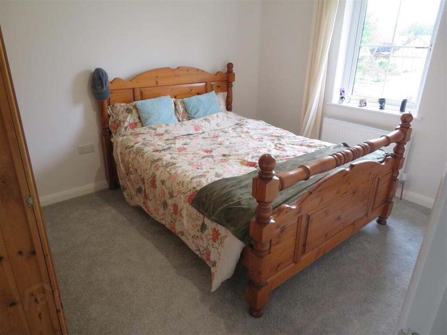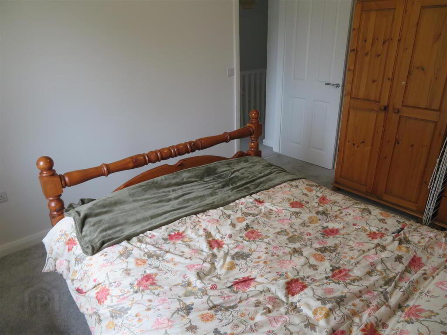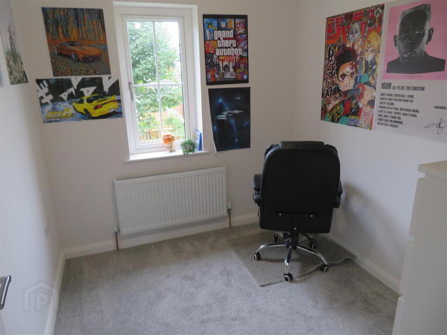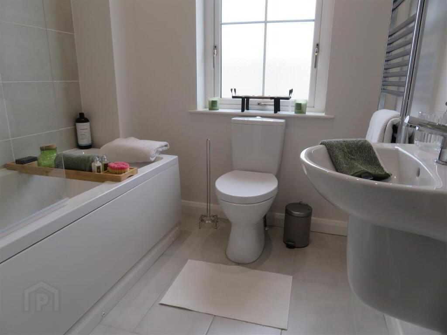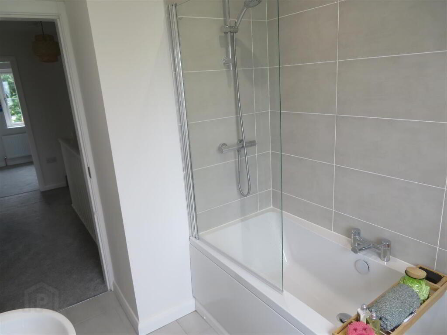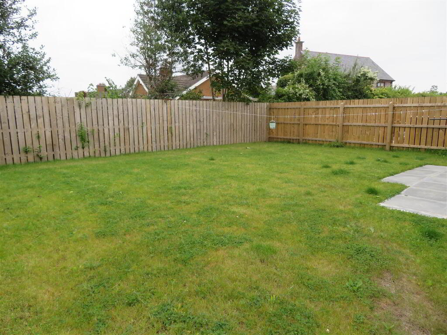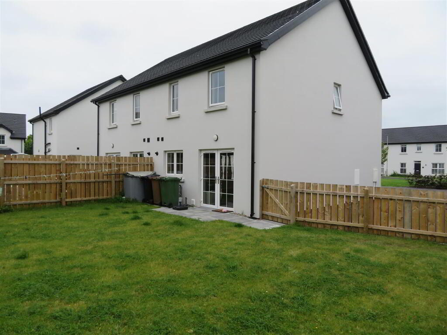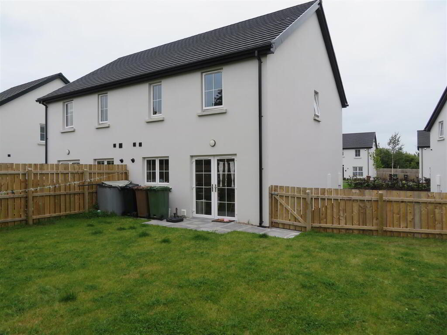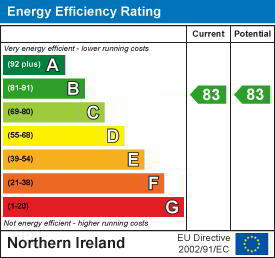
55 Toberhewny Lodge, Lurgan BT66 7FL
3 Bed House For Sale
Sale agreed £185,000
Print additional images & map (disable to save ink)
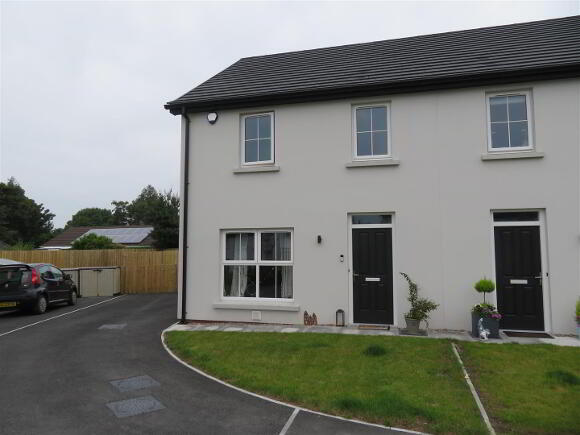
Telephone:
028 3832 2244View Online:
www.jonesestateagents.com/1029553Key Information
| Address | 55 Toberhewny Lodge, Lurgan |
|---|---|
| Style | House |
| Status | Sale agreed |
| Price | Offers around £185,000 |
| Bedrooms | 3 |
| Bathrooms | 1 |
| Receptions | 1 |
| Heating | Gas |
| EPC Rating | B83/B83 |
Features
- Contemporary three bedroom semi detached property in new build development
- Master bedroom with ensuite
- Bright living room
- Spacious kitchen/dining with integrated appliances and double patio doors to rear
- Ground floor WC
- Gas fired central heating
- Great site, comprising generous rear garden laid in lawn and spacious tarmac driveway.
Additional Information
A modern, near new three bed semi detached property in this sought after development off the desirable Gilford Road in Lurgan. Town centre and a range of local schools within walking distance, making this an attractive option for first time buyers and young families alike.This bright and contemporary home boasts a spacious master bedroom with ensuite shower room, attractive kitchen with integrated appliances, modern first floor family bathroom and a convenient ground floor WC.
Literally move in ready, this property is going to attract a lot of attention. Early viewing comes highly recommended.
- Entrance Hall
- Accessed via composite front door, built in storage under stairs and tiled flooring.
- Living Room 4.62m x 3.25m (15'2 x 10'8)
- Front aspect reception room with carpet flooring.
- Ground Floor WC
- Dual flush WC, wash hand basin and tiled flooring.
- Kitchen/Dining 5.36m x 3.94m (17'7 x 12'11)
- Attractive modern kitchen with good range of high and low level fitted units, built in oven and gas hob with stainless steel extractor hood above, integrated fridge freezer, dishwasher and washing machine, tiled floor, partially tiled walls, recessed lights and double patio doors to rear.
- Landing
- Carpet flooring on stairs and landing, built in storage and roof access.
- Bedroom 1 3.78m x 3.23m (12'5 x 10'7)
- Front aspect master bedroom with carpet flooring and ensuite shower.
- Ensuite
- Mains powered shower, dual flush WC, wash hand basin, heated towel rail, part tiled walls and tiled floor.
- Bedroom 2 3.66m x 2.95m (12 x 9'8)
- Rear aspect double bedroom with carpet flooring.
- Bedroom 3 2.54m x 2.26m (8'4 x 7'5)
- Rear aspect single bedroom with carpet flooring.
- Bathroom 2.62m x 1.96m (8'7 x 6'5)
- White bathroom suite comprising panel bath with shower above, wash hand basin, dual flush WC and heated towel rail, tiled floor, partially tiled walls and recessed lights.
- Outside
- Front garden laid in lawn with spacious tarmac driveway. Fully enclosed rear garden comprising generous lawn and paved patio.
-
Jones Estate Agents

028 3832 2244

