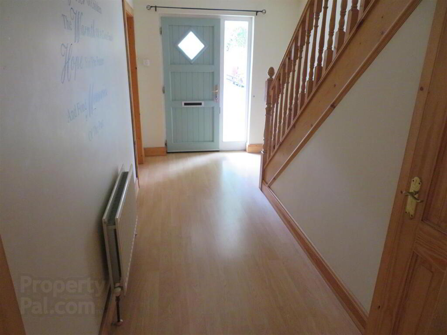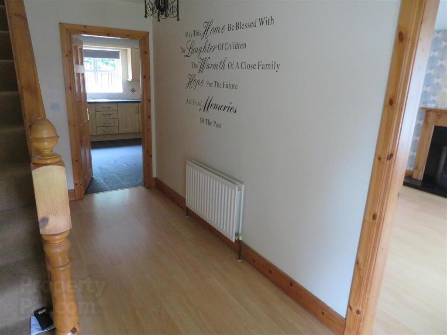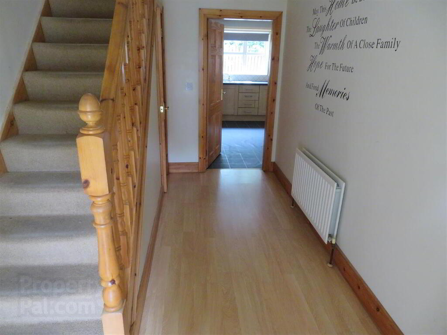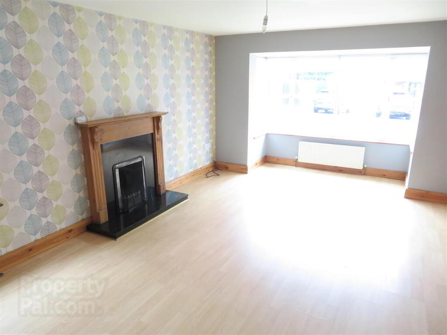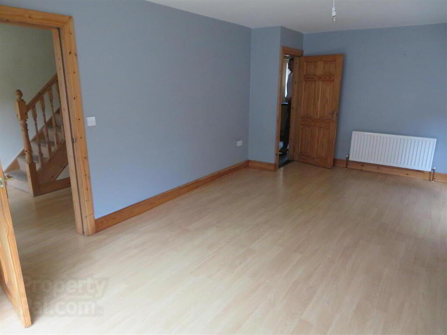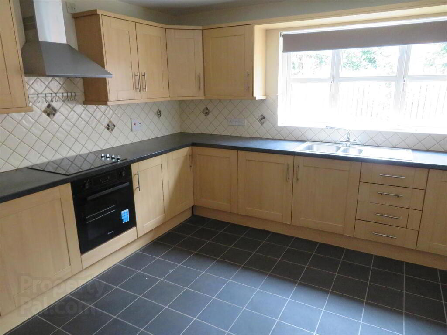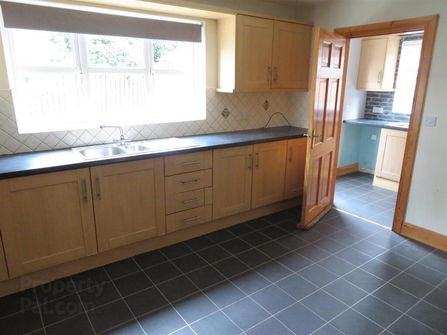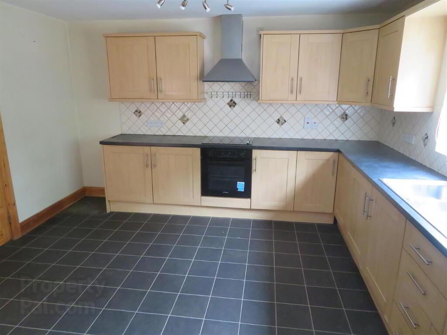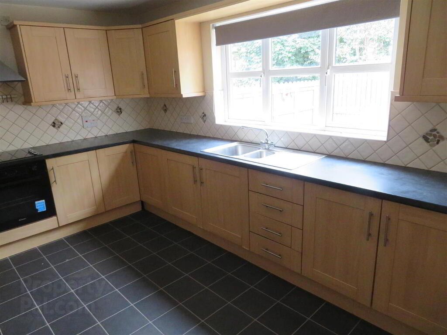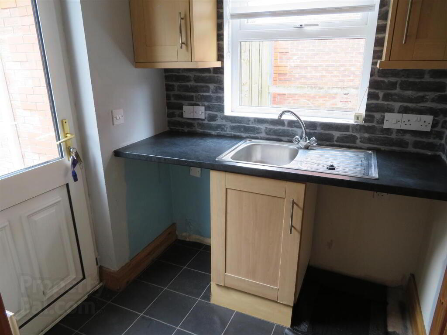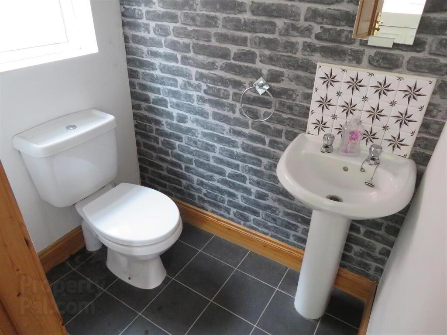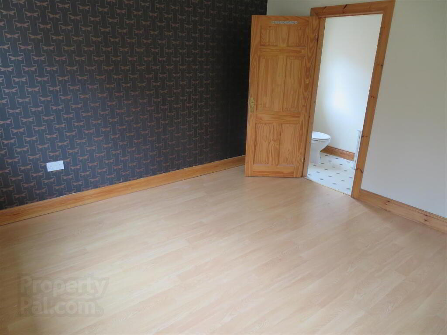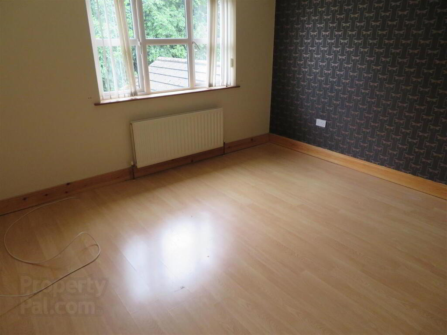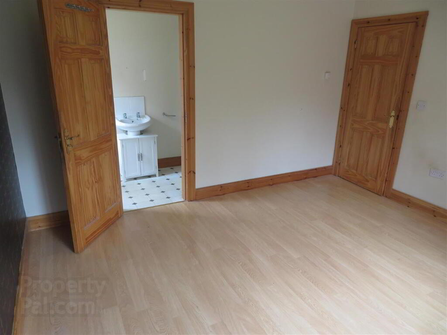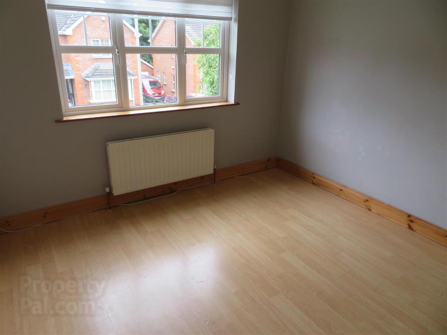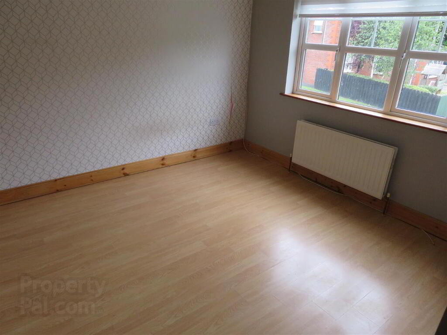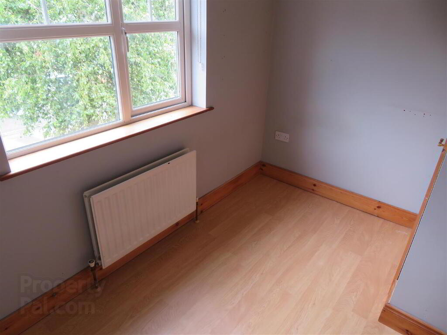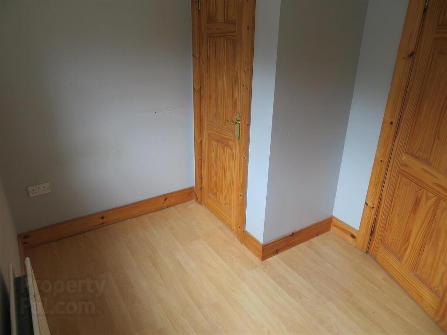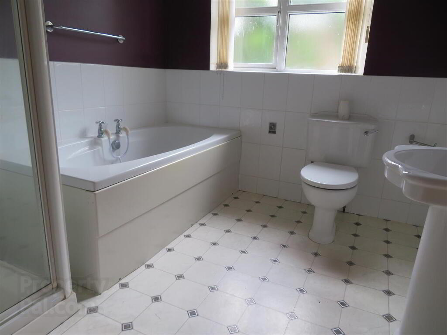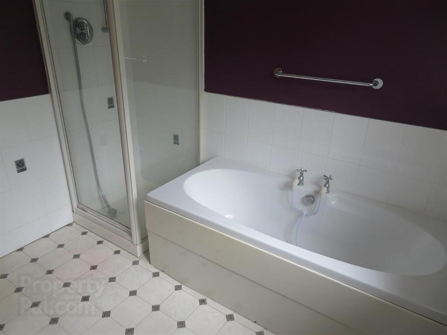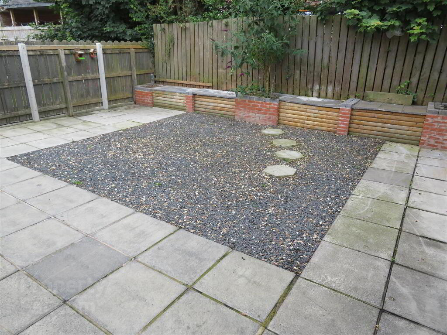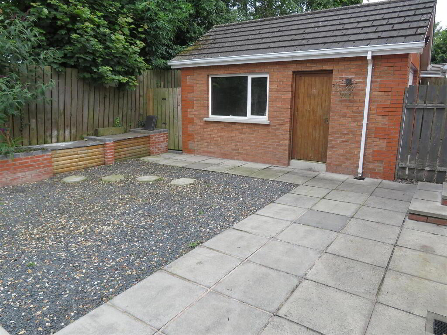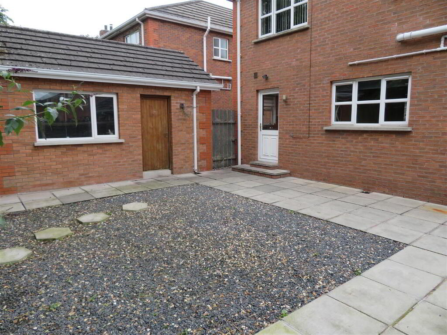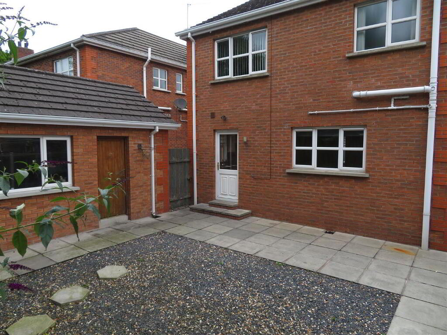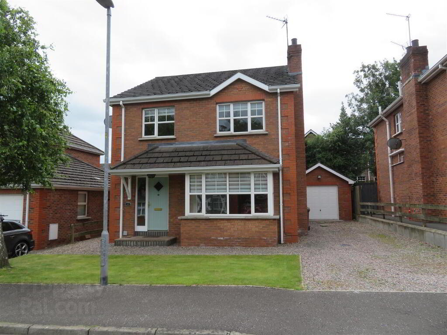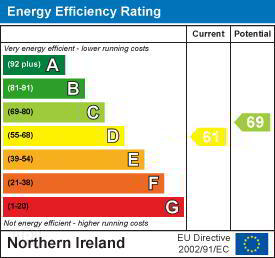
42 Weavers Lane, Waringstown, Craigavon BT66 7UE
3 Bed House For Sale
Sale agreed £209,950
Print additional images & map (disable to save ink)
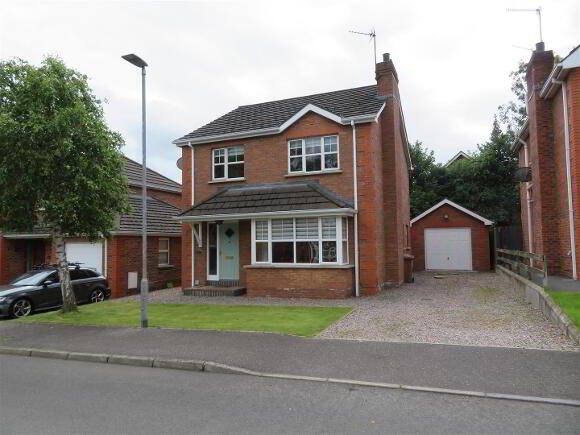
Telephone:
028 3832 2244View Online:
www.jonesestateagents.com/1026093Key Information
| Address | 42 Weavers Lane, Waringstown, Craigavon |
|---|---|
| Style | House |
| Status | Sale agreed |
| Price | Offers around £209,950 |
| Bedrooms | 3 |
| Bathrooms | 2 |
| Receptions | 1 |
| EPC Rating | D61/C69 |
Features
- Detached property in sought after address in Waringstown
- Three bedrooms, master with ensuite
- Living room with open fire
- Spacious kitchen/dining
- Separate utility room
- First floor family bathroom
- Ground floor WC
- Garage and generous stoned driveway
Additional Information
Jones Estate Agents are delighted to introduce onto the market this three bedroom detached family home with garage in this desirable residential area of Waringstown. The village centre and the highly regarded primary school within walking distance. The larger neighbouring towns of Lurgan and Banbridge a short drive away. Also convenient for ease of access to Moira and the M1 motorway network.Offering well appointed accommodation which includes three bedrooms (ensuite master), bright living room with open fire, spacious kitchen and separate utility room. Ground floor WC and first floor family bathroom complete the home.
Requiring some modernisation, allowing for the new owner to put their own personal touch on the home, making this an attractive option for many.
- Entrance Hall
- Spacious entrance hall accessed via timber front door, built in storage under stairs and laminate flooring.
- Living Room 6.45m x 3.84m (21'2 x 12'7)
- Open fire with timber surround and granite hearth, bay window and laminate flooring.
- Kitchen/Dining 4.55m x 3.99m (deepest points) (14'11 x 13'1 (deep
- Great range of high and low level fitted units, built in oven and hob with stainless steel extractor above, space for free standing fridge freezer, 1.5 bowl stainless steel sink unit with drainer, vinyl flooring and partially tiled walls.
- Utility 1.75m x 1.73m (5'9 x 5'8)
- Plumbed space for washing machine and space for tumble dryer, vinyl flooring and PVC back door.
- Ground Floor WC
- Pedestal wash hand basin, WC and vinyl flooring.
- Landing
- Carpet flooring on stairs and landing, generous built in hot press and access to roof space.
- Bedroom 1 3.86m x 3.73m (12'8 x 12'3)
- Rear aspect master bedroom with laminate flooring and ensuite shower.
- Ensuite
- Mains powered shower, pedestal wash hand basin and WC, partially tiled walls and vinyl flooring.
- Bedroom 2 3.86m x 3.43m (deepest points) (12'8 x 11'3 (deepe
- Front aspect double bedroom with laminate flooring.
- Bedroom 3 2.95m x 2.31m (9'8 x 7'7)
- Front aspect single with built in storage over stairs and laminate flooring.
- Bathroom 2.59m x 2.36m (8'6 x 7'9)
- White bathroom suite comprising panel bath, shower, pedestal wash hand basin and WC, vinyl flooring and partially tiled walls.
- Garage 5.13m x 3.23m (16'10 x 10'7)
- Up and over door, houses boiler.
- Outside
- Generous stoned driveway, front garden laid in lawn. Fully enclosed rear comprising paved patio and large pebble bed.
-
Jones Estate Agents

028 3832 2244

