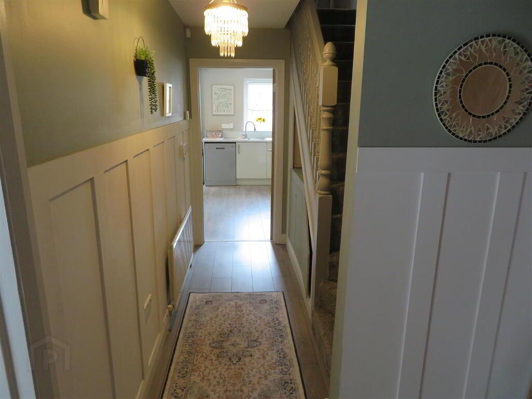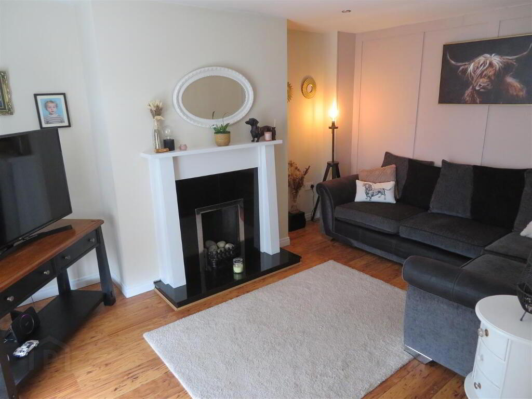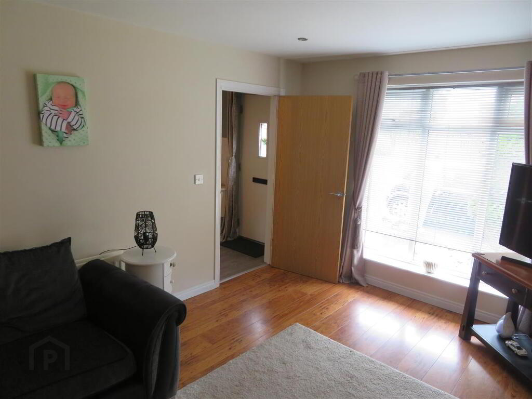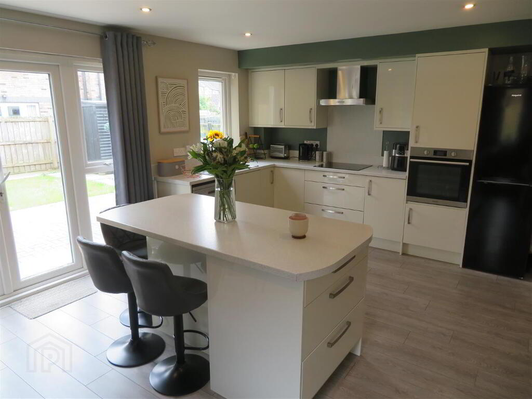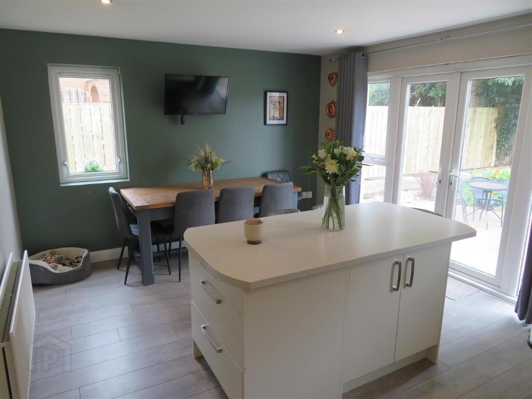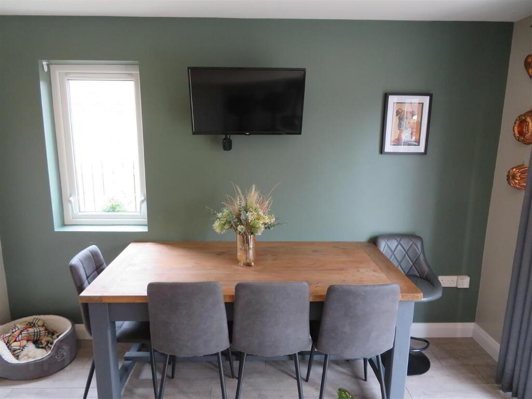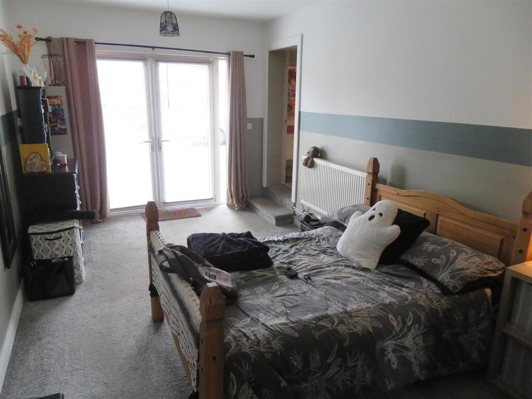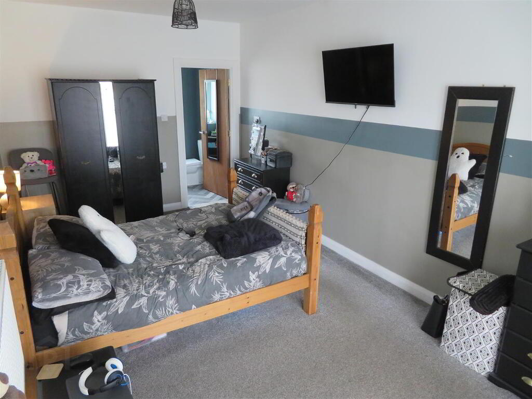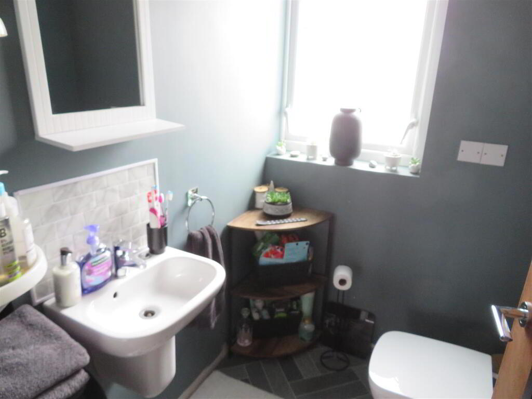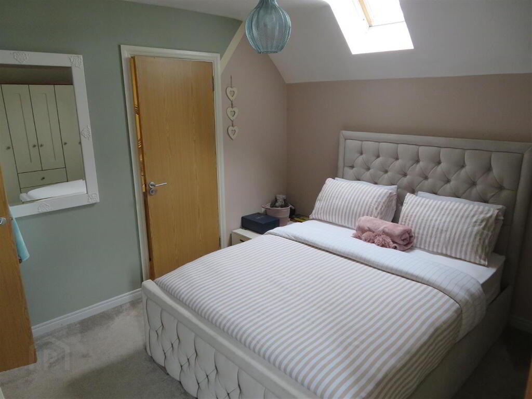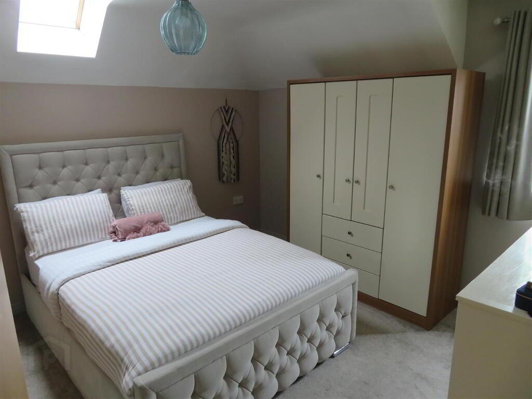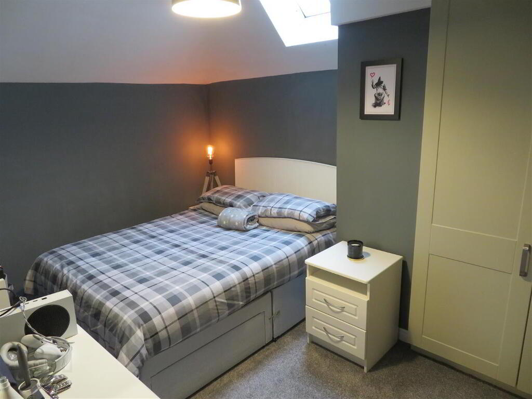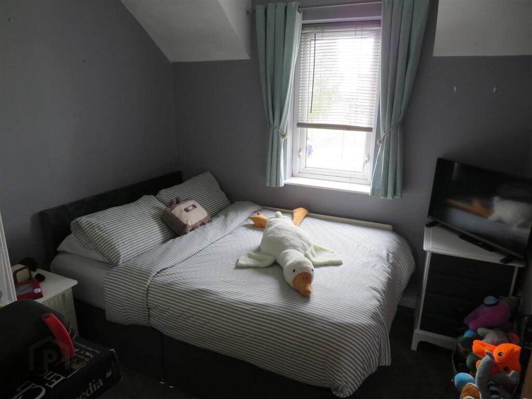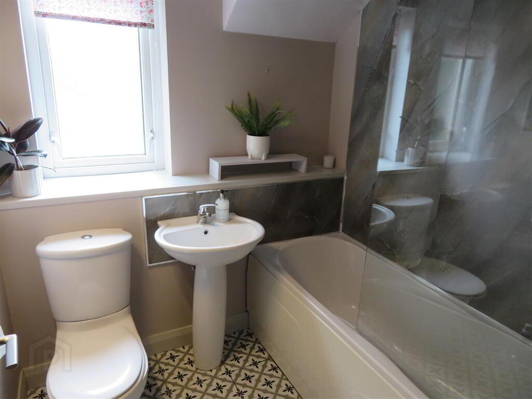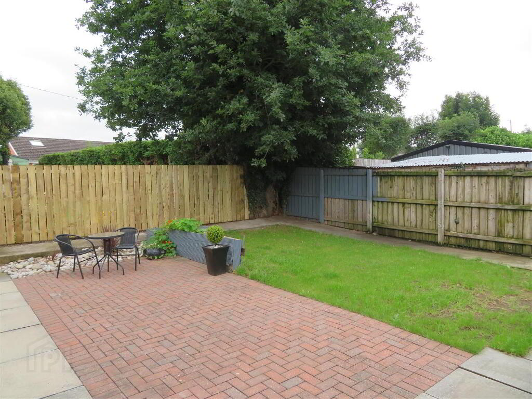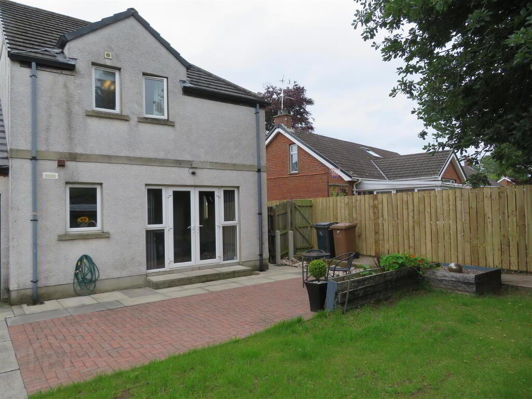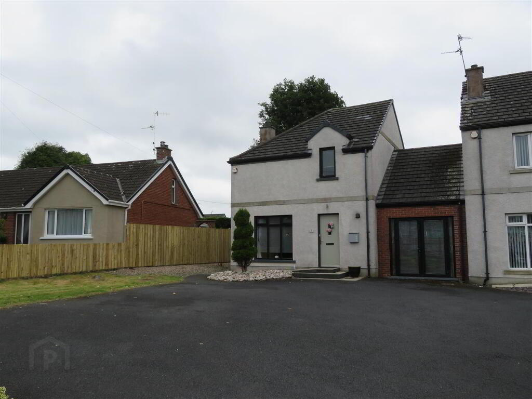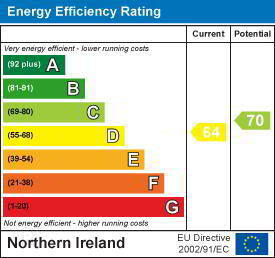
1 Toberhewny Hall, Lurgan, Craigavon BT66 8JZ
4 Bed Link-detached house For Sale
Sale agreed £165,000
Print additional images & map (disable to save ink)
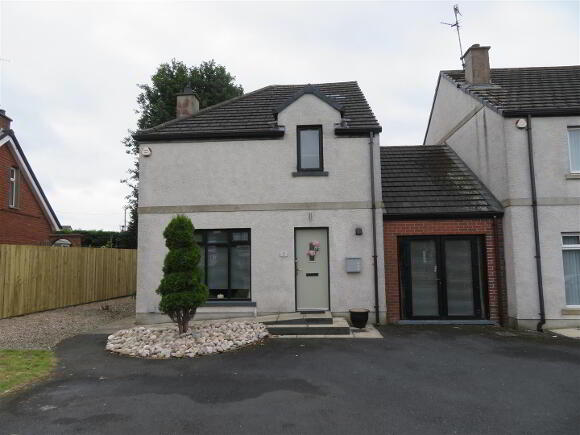
Telephone:
028 3832 2244View Online:
www.jonesestateagents.com/1025143Key Information
| Address | 1 Toberhewny Hall, Lurgan, Craigavon |
|---|---|
| Style | Link-detached house |
| Status | Sale agreed |
| Price | Offers around £165,000 |
| Bedrooms | 4 |
| Bathrooms | 2 |
| Receptions | 1 |
| Heating | Oil |
| EPC Rating | D64/C70 |
Features
- Four bedrooms, two ensuite
- Living room with attractive open fire
- Ground floor bedroom could be utilised as second reception
- Spacious kitchen/dining boasting kitchen island
- First floor family bathroom
- Large tarmac driveway and enclosed rear garden with generous patio
- uPVC double glazed windows throughout
- Oil fired central heating
Additional Information
A superb opportunity to purchase this four bedroom link-detached home in this popular residential development in Lurgan. A range of local schools within walking distance as well as the town centre and the picturesque Lurgan Park, making this an ideal family home.Offering well appointed accommodation which includes three first floor bedrooms, master with ensuite, ground floor bedroom with ensuite WC, bright living room with open fire and spacious kitchen dining with double patio doors to rear.
This home is in great order both internally and externally. Immaculately presented, with little to do, this is a dream home for any first time buyer looking to get on the property market.
Early viewing recommended.
- Entrance Hall
- Accessed via PVC front door, bespoke built in storage under stairs, laminate flooring and feature panelled walls.
- Living Room
- Open fire on granite hearth, laminate flooring, feature panelled wall and recessed lights.
- Ground Floor Bedroom 5.59m x 3.15m (18'4 x 10'4)
- Generous room with double doors, carpet flooring and ensuite WC.
- Kitchen/Dining 5.51m x 3.66m (18'1 x 12)
- Modern gloss kitchen with good range of high and low level fitted units and moveable island offering further storage and breakfast bar, built in hob with stainless steel extractor above, built in eye level oven, plumbed space for dishwasher, space for free standing fridge freezer, recessed lights, laminate flooring and double patio doors to rear.
- Utility Room 1.60m x 1.60m (5'3 x 5'3)
- External access. Plumbed for washing machine and space for tumble dryer.
- Landing
- Carpet flooring on stairs and landing, roof access and built in storage.
- Bedroom 1 3.48m x 3.43m (11'5 x 11'3)
- Rear aspect master bedroom with carpet flooring and ensuite shower.
- Ensuite
- Modern ensuite comprising mains powered shower, pedestal wash hand basin and WC, tiled floor and partially tiled walls.
- Bedroom 2 3.73m x 2.72m (12'3 x 8'11)
- Fitted wardrobes, Velux window and carpet flooring.
- Bedroom 3 2.79m x 2.69m (9'2 x 8'10)
- Front aspect double bedroom with built in storage over the stairs and carpet flooring.
- Bathroom 1.96m x 1.80m (6'5 x 5'11)
- Modern white bathroom suite comprising panel bath with electric shower above, pedestal wash hand basin and dual flush WC. Tiled floor and partially tiled walls.
- Outside
- Large tarmac driveway with space for multiple cars. Fully enclosed rear comprising lawn and paved patio.
-
Jones Estate Agents

028 3832 2244

