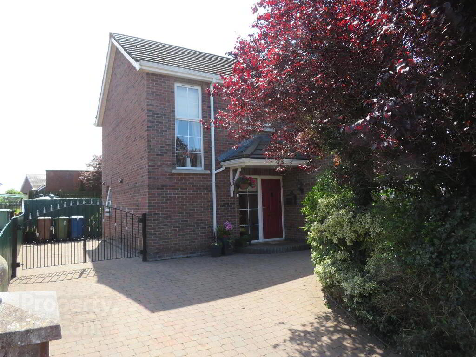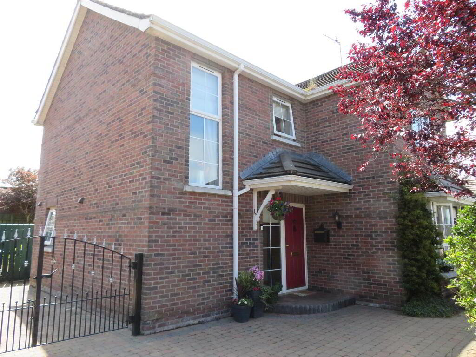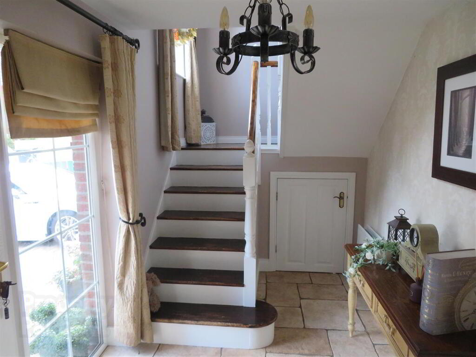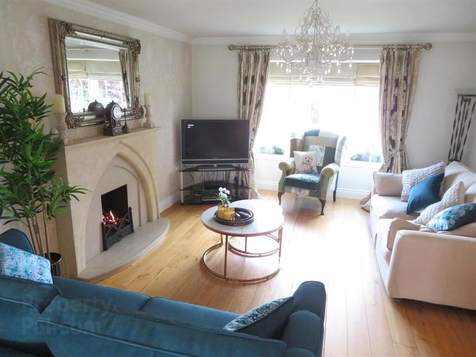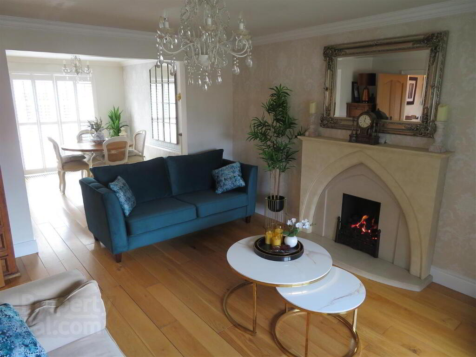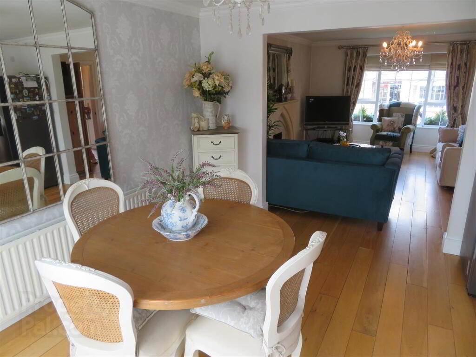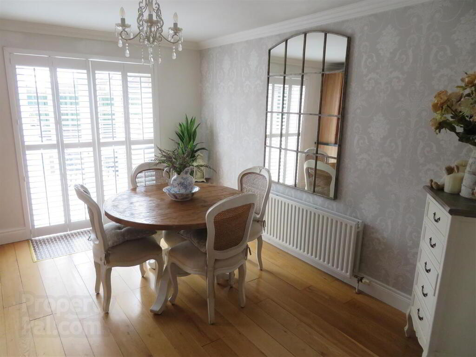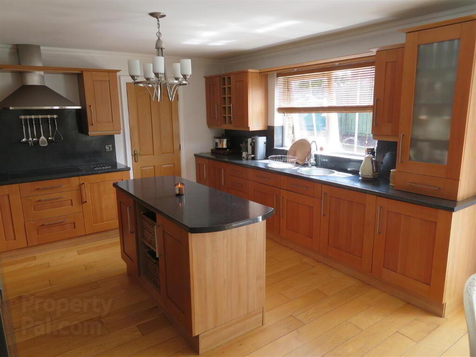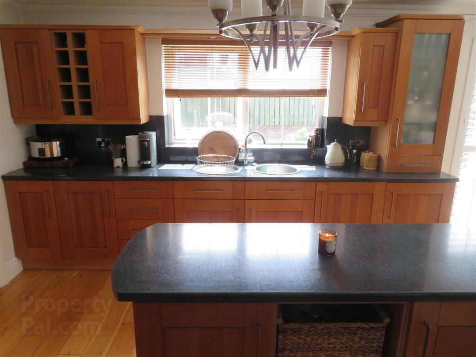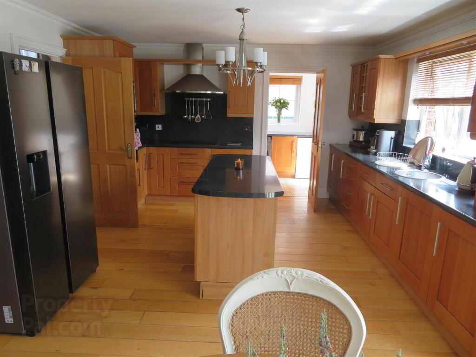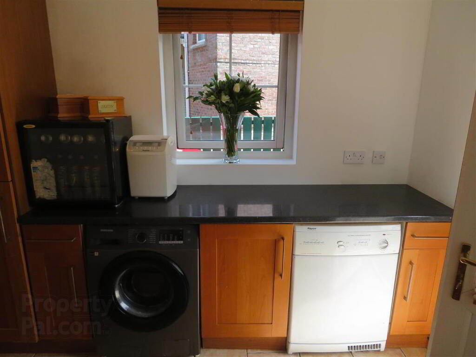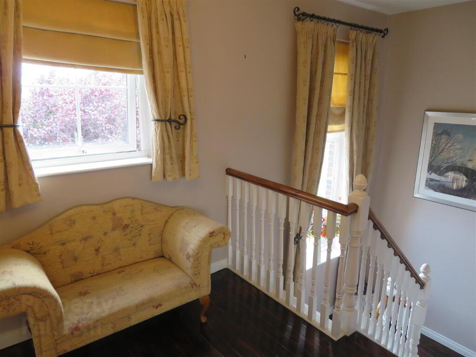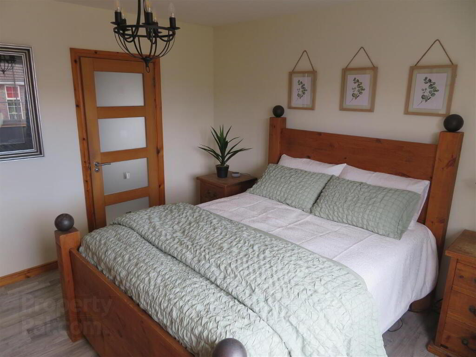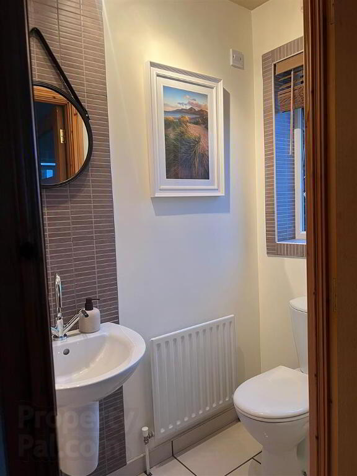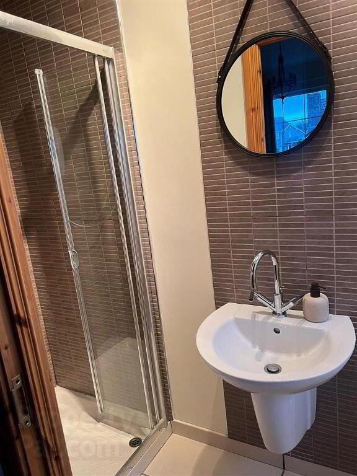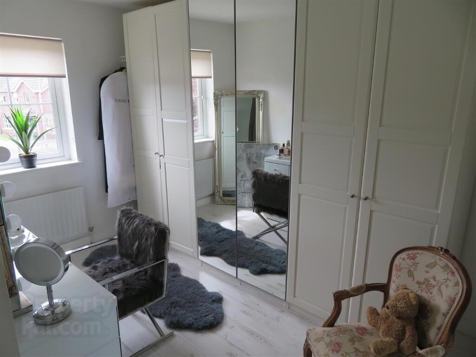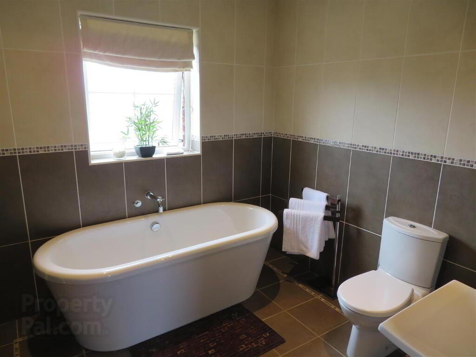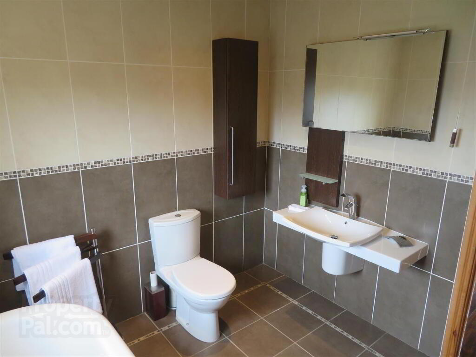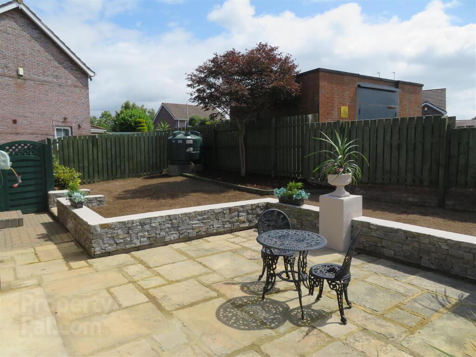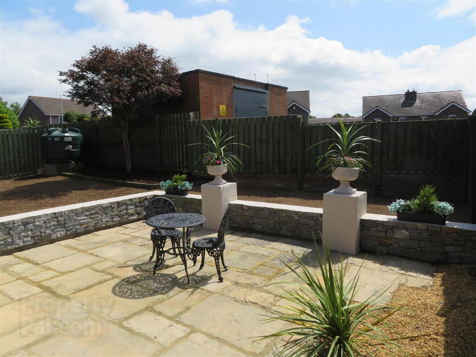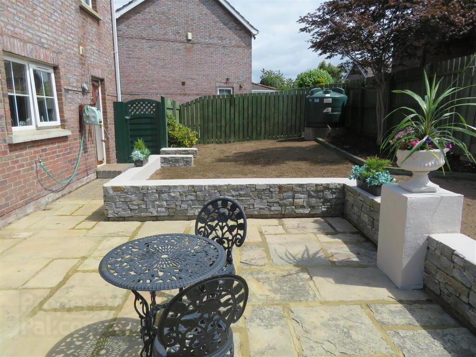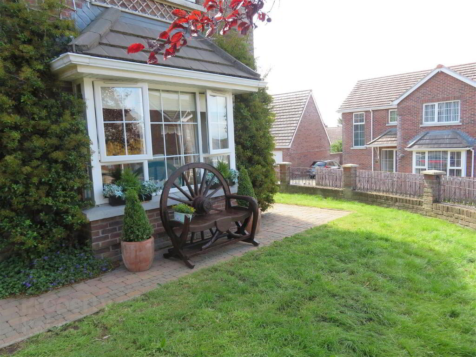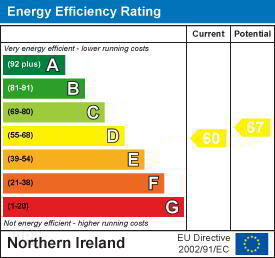
26 Hillcrest Manor, Craigavon BT65 5BX
3 Bed Detached House For Sale
Sale agreed £200,000
Print additional images & map (disable to save ink)
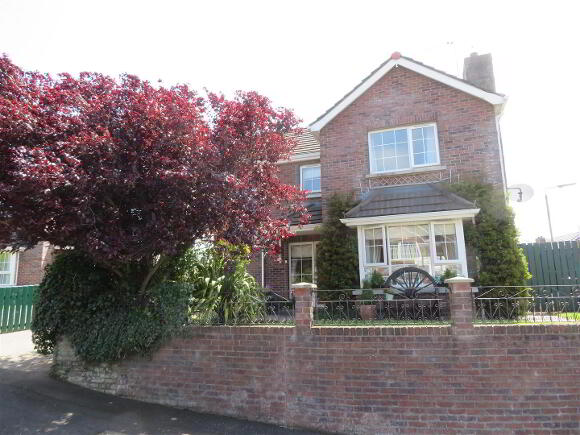
Telephone:
028 3832 2244View Online:
www.jonesestateagents.com/1024798Key Information
| Address | 26 Hillcrest Manor, Craigavon |
|---|---|
| Style | Detached House |
| Status | Sale agreed |
| Price | Offers over £200,000 |
| Bedrooms | 3 |
| Bathrooms | 2 |
| Receptions | 1 |
| EPC Rating | D60/D67 |
Features
- Beautifully presented detached home in this sought after residential development close to the heart of Craigavon
- Three double bedrooms, master with ensuite
- Bright living room with attractive fireplace
- Generous kitchen/dining
- Utility Room
- First floor family bathroom
- Ground floor WC
- Super site with generous brick paved driveway and fully enclosed rear comprising lawn and paved patio
Additional Information
Jones Estate Agents are delighted to bring to the market this three bedroom detached property, situated in a popular residential development. Close to the heart of Craigavon, with Rushmere Shopping Centre, South Lakes Leisure Centre and Craigavon Lakes within walking distance. Also convenient for access to the neighbouring towns of Lurgan and Portadown. With railway stations in both Lurgan and Portadown and the M1 Motorway also easily accessible, this property will be an attractive option for those who commute.This home offers generous accommodation which includes three double bedrooms, master with ensuite and at the heart of the home a beautiful open plan kitchen/dining flowing through to a bright living room benefitting from a feature bay window. First floor family bathroom, ground floor WC and essential separate utility room complete the internal accommodation.
Enjoying a corner site within the development which boasts a large paved driveway and tastefully finished fully enclosed rear garden with freshly sown grass seed and generous patio area.
Viewing strictly by appointment.
- Entrance Hall
- Accessed via composite front door with double glazed sidelight, built in storage under stairs and tiled flooring.
- Living Room 5.00m x 3.81m (deepest points) (16'5 x 12'6 (deepe
- Gas fire with attractive surround, feature bay window, solid wooden flooring and open plan through to kitchen/dining.
- Kitchen/Dining 6.40m x 3.96m (21 x 13)
- Fitted kitchen with great range of high and low level units and island with additional storage, built in hob with extractor above, built in eye level oven and microwave, space for large American style fridge freezer, stainless steel sink unit with mixer tap and lighted pelmet above, solid wooden flooring and double doors to rear.
- Utility 3.10m x 1.88m (10'2 x 6'2)
- Fitted units including broom cupboard, plumbed space for washing machine and space for tumble dryer, tiled floor and PVC back door to rear.
- Ground Floor WC
- Pedestal wash hand basin and WC, tiled floor.
- Landing
- Wooden floor on stair and landing, built in hotpress and roof access.
- Bedroom 1 3.84m x 3.71m (12'7 x 12'2)
- Front aspect master bedroom with laminate flooring and ensuite shower.
- Ensuite
- Electric shower, pedestal wash hand basin and WC, tiled floor and partially tiled walls.
- Bedroom 2 3.84m x 3.66m (deepest points) (12'7 x 12 (deepest
- Rear aspect double bedroom with laminate flooring.
- Bedroom 3 4.01m x 3.18m (13'2 x 10'5)
- Rear aspect double bedroom with laminate flooring.
- Bathroom 2.57m x 2.54m (8'5 x 8'4)
- Attractive white bathroom suite comprising free standing bath, wash hand basin and dual flush WC, heated towel rail and fully tiled walls and floor.
- Outside
- Generous Tobermore brick pave d driveway to front and side of house with ample space for three cars. Front garden laid in lawn with mature planted trees and shrub beds. Fully enclosed rear comprising generous paved patio and raised lawn (seed freshly sown).
-
Jones Estate Agents

028 3832 2244

