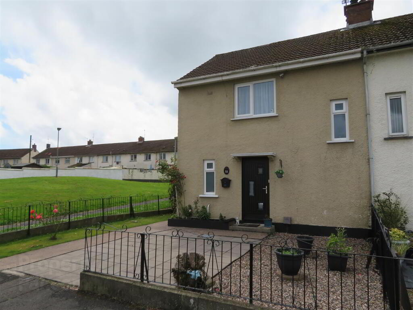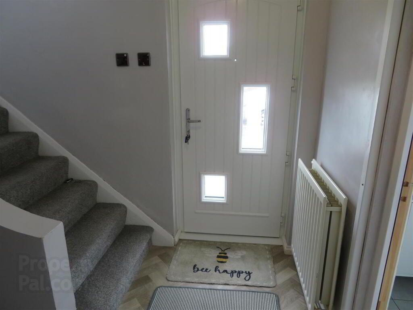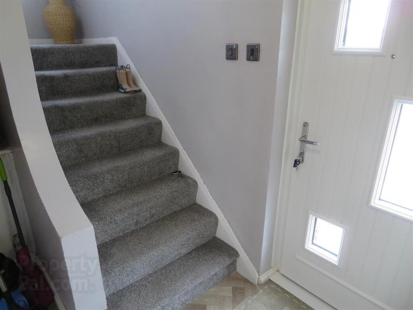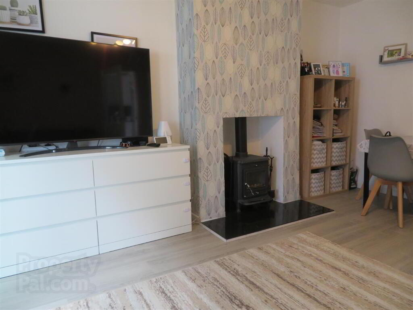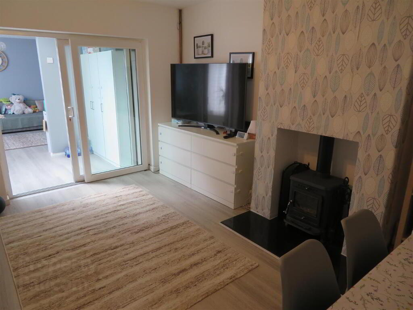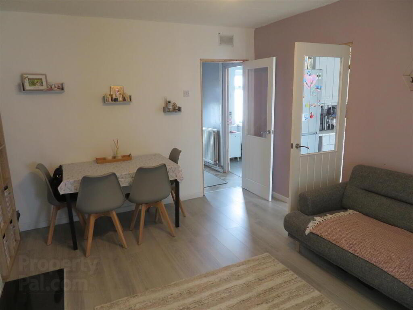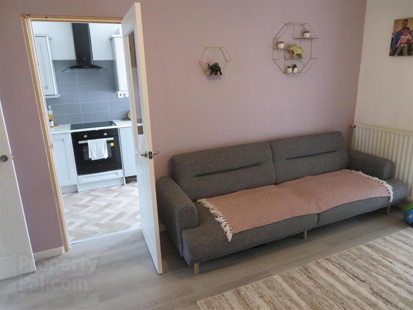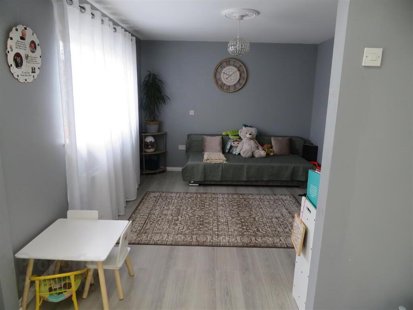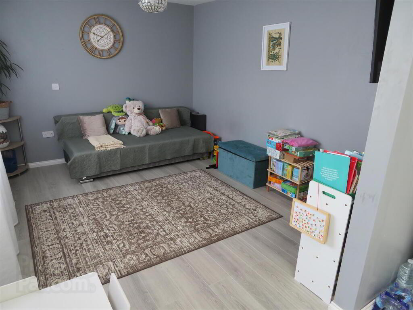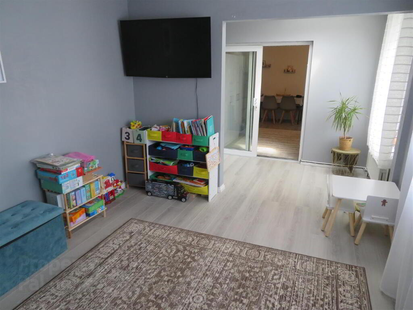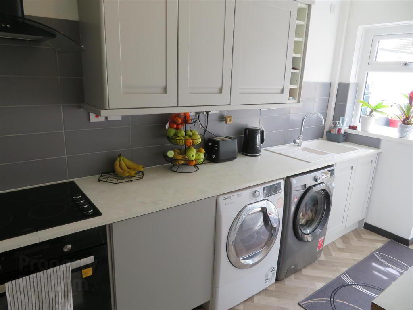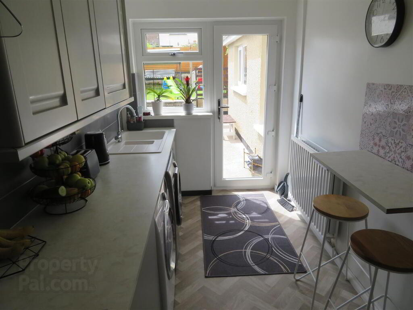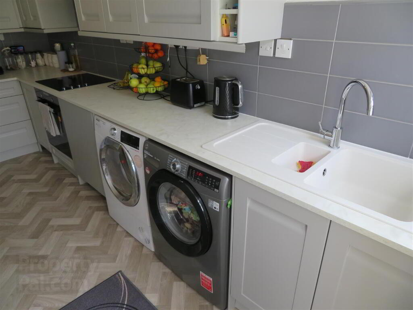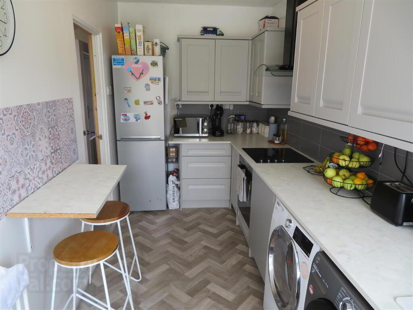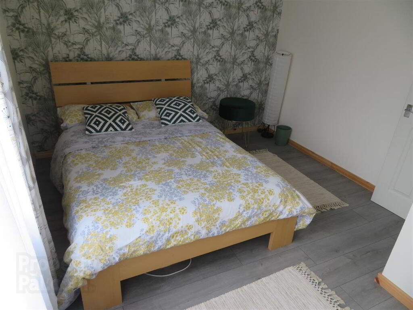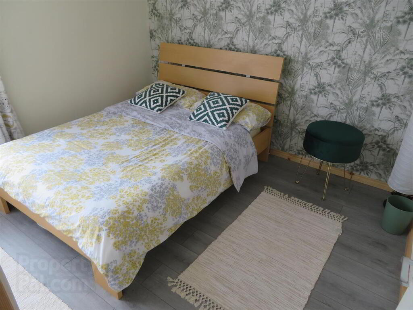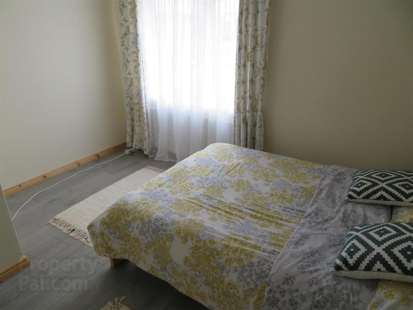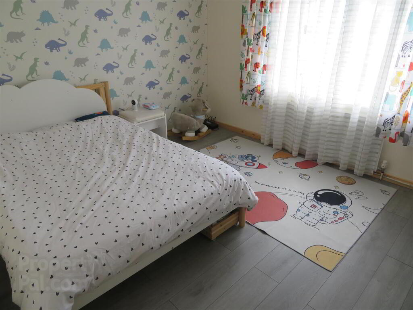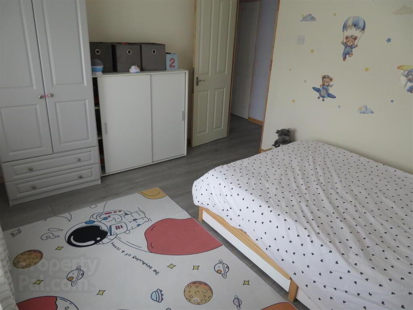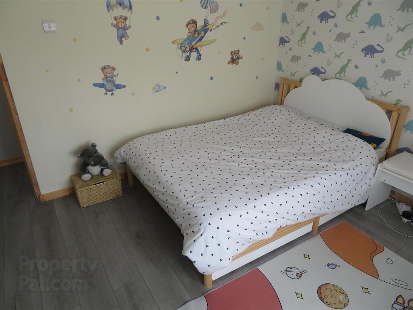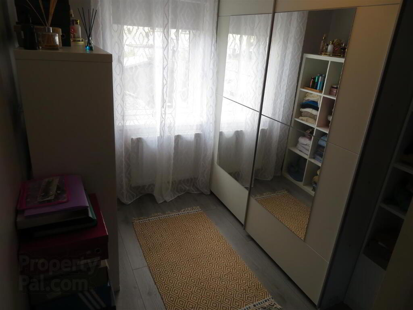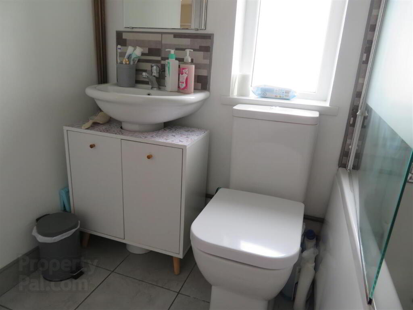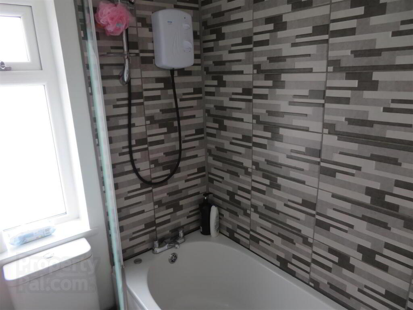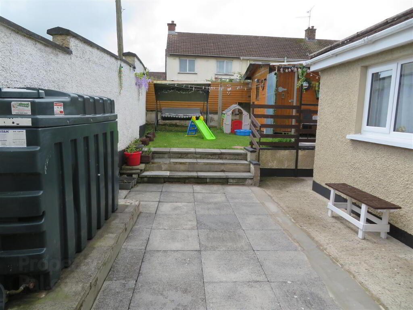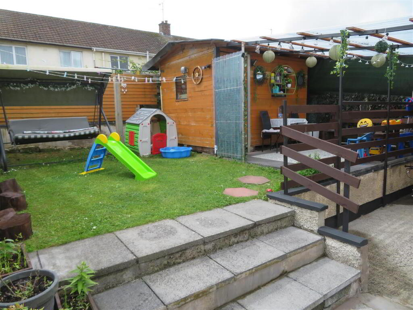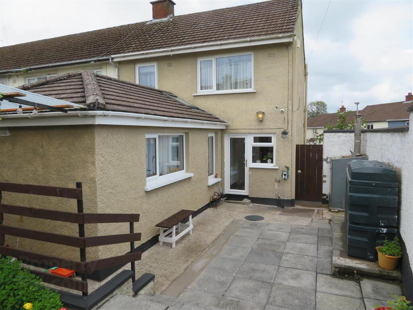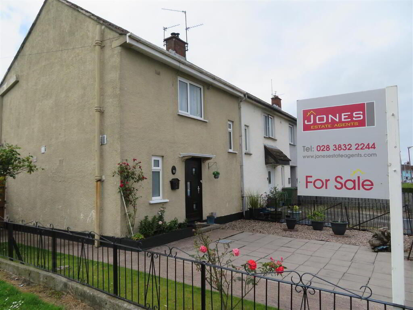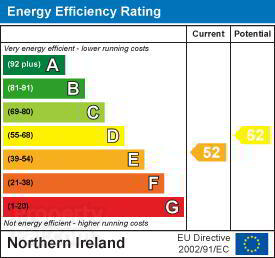
18 Trasna Way, Lurgan, Craigavon BT66 8DL
3 Bed House For Sale
Sale agreed £114,950
Print additional images & map (disable to save ink)
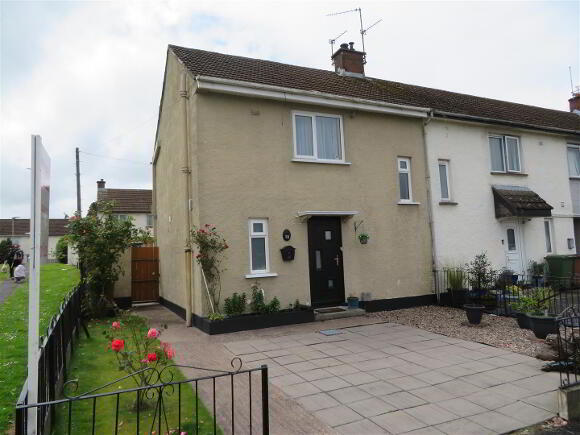
Telephone:
028 3832 2244View Online:
www.jonesestateagents.com/1024547Key Information
| Address | 18 Trasna Way, Lurgan, Craigavon |
|---|---|
| Style | House |
| Status | Sale agreed |
| Price | Offers around £114,950 |
| Bedrooms | 3 |
| Bathrooms | 1 |
| Receptions | 2 |
| Heating | Oil |
| EPC Rating | E52/D62 |
Features
- Well presented end terrace property in popular residential area
- Three good bedrooms
- Living room with multi fuel stove
- Multi use second reception
- Galley style kitchen
- Ground floor bathroom
- Off street parking
- Oil fired central heating
Additional Information
A super three bedroom end terrace property in this popular residential area of Lurgan. Town centre and a range of local schools within walking distance, making this an ideal starter home for young families.This deceptively spacious home offers three good bedrooms and two generous reception rooms. Currently used as a playroom, the second reception could have potential as a ground floor bedroom or even home office. Galley kitchen and ground floor bathroom complete the accommodation.
Set on a great end site boasting off street parking and a private rear garden with raised lawn and patio areas, this home will attract plenty of interest.
- Entrance Hall
- Accessed via composite front door, vinyl flooring.
- Living Room 14’5 x 12’3
- Multi fuel stove set on granite hearth, laminate flooring and sliding door through to further multi-purpose reception.
- Second Reception 5.51m x 3.20m (18'1 x 10'6)
- Currently used as play room, but could be used as ground floor bedroom, formal dining room or family room. Vaulted ceiling with Velux window and laminate flooring.
- Kitchen 4.47m x 1.93m (14'8 x 6'4)
- Modern fitted kitchen with good range of high and low level fitted units, built in oven and hob with extractor above, plumbed space for washing machine, space for tumble dryer and free standing fridge freezer, 1.5 bowl sink unit with mixer tap, vinyl flooring, partially tiled walls and PVC back door to rear.
- Bathroom 1.98m x 1.78m (6'6 x 5'10)
- White bathroom suite comprising panel bath with electric shower above, pedestal wash hand basin and dual flush WC, tiled floor and partially tiled walls.
- Landing
- Carpet flooring on stairs, laminate on landing with access to roof space and built in hot press.
- Bedroom 1 3.73m x 3.07m (12'3 x 10'1)
- Front aspect double bedroom with laminate flooring.
- Bedroom 2 3.58m x 3.15m (11'9 x 10'4)
- Rear aspect double bedroom with laminate flooring.
- Bedroom 3 3.12m x 2.13m (10'3 x 7)
- 10’3 x 7 Rear aspect double with laminate flooring.
- Outside
- Paved off street parking to front of house. Fully enclosed rear comprising paved patio and raised lawn with further patio area.
-
Jones Estate Agents

028 3832 2244

