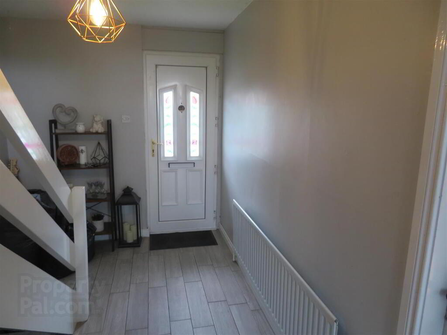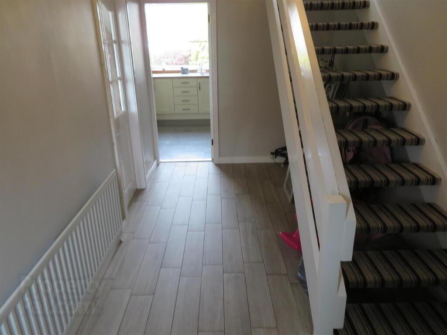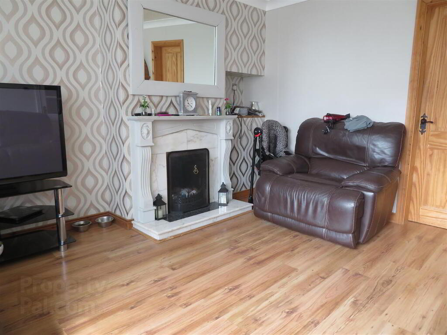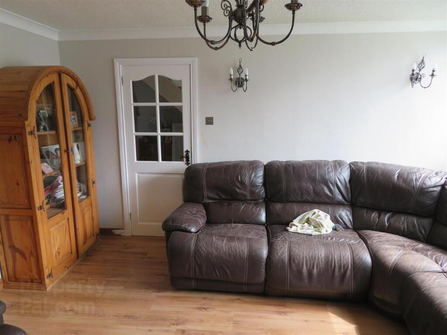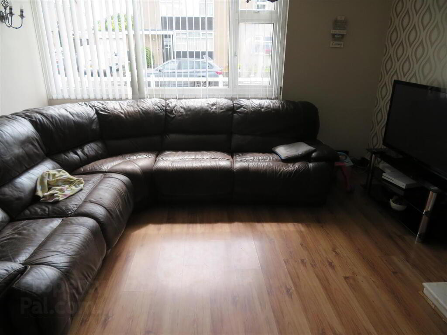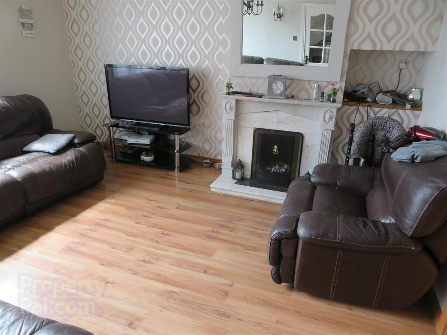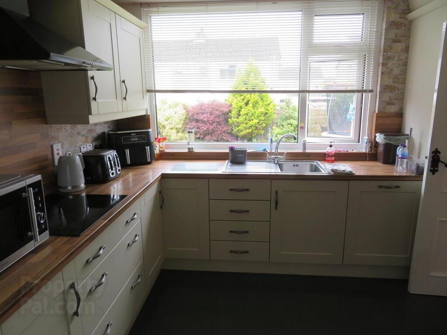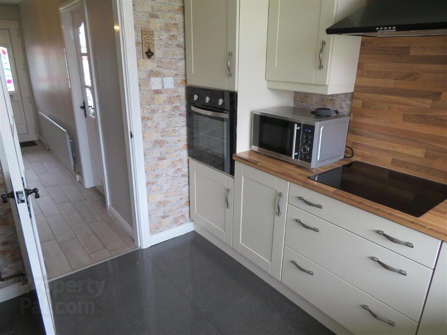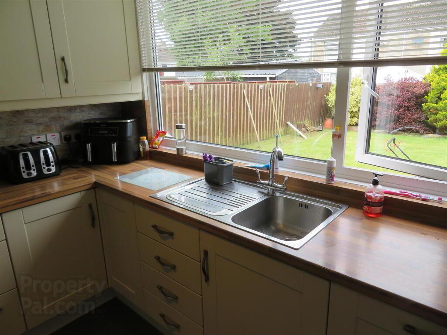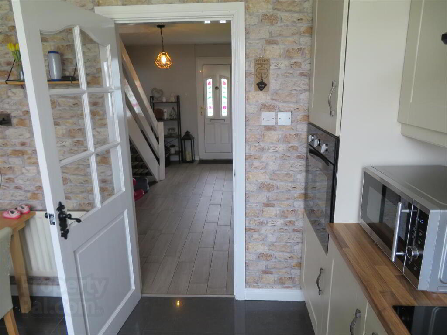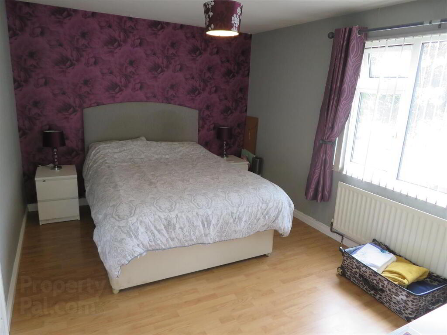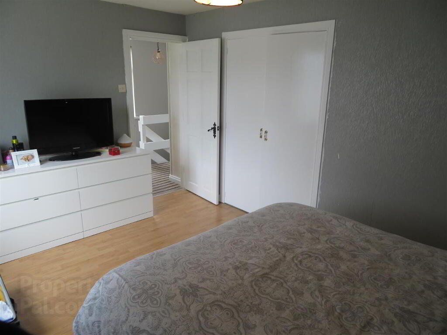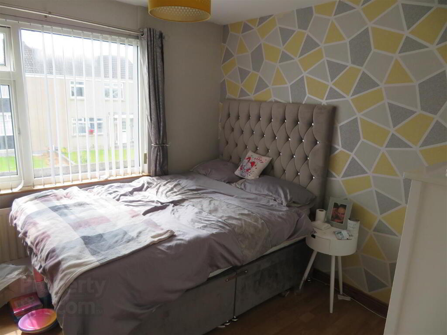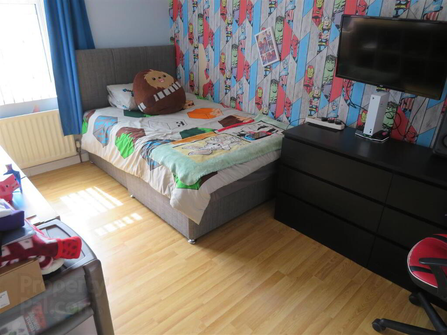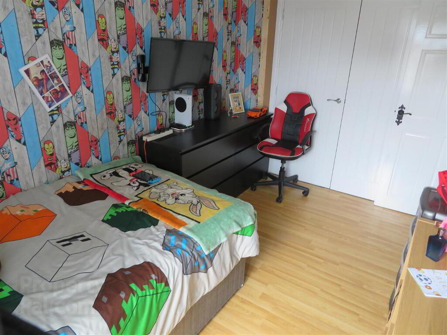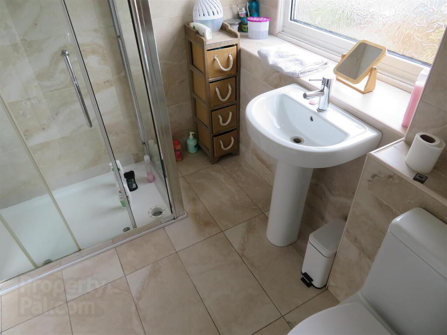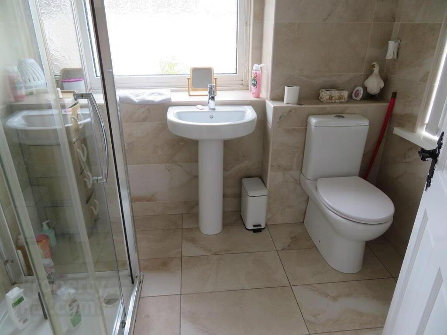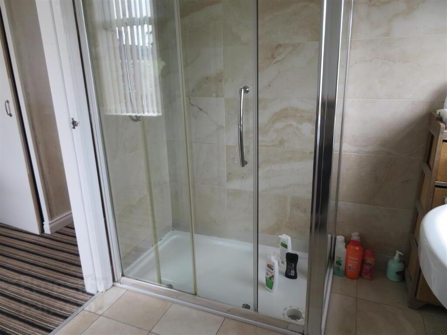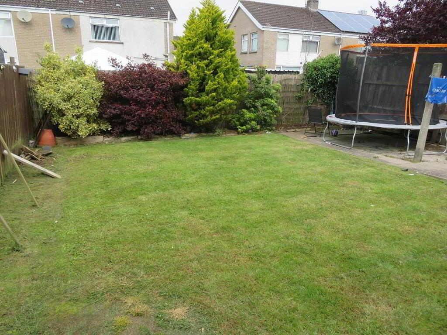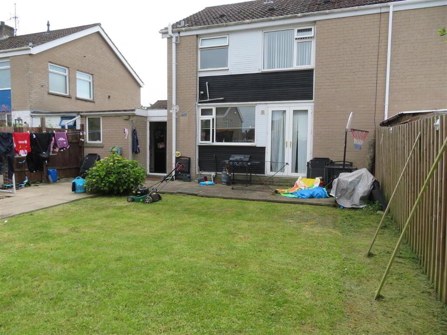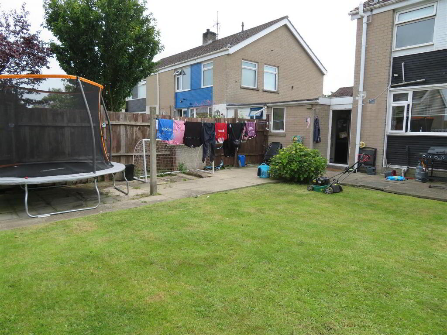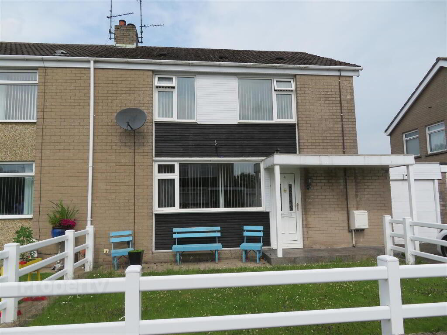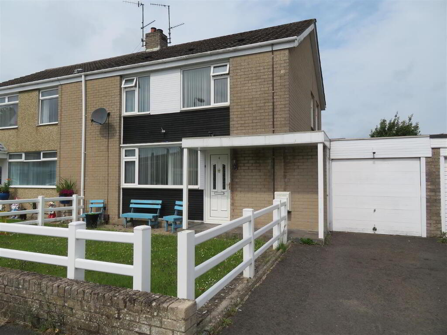
4 Sunningdale, Lurgan, Craigavon BT66 8LH
3 Bed Semi-detached House For Sale
Offers around £135,000
Print additional images & map (disable to save ink)
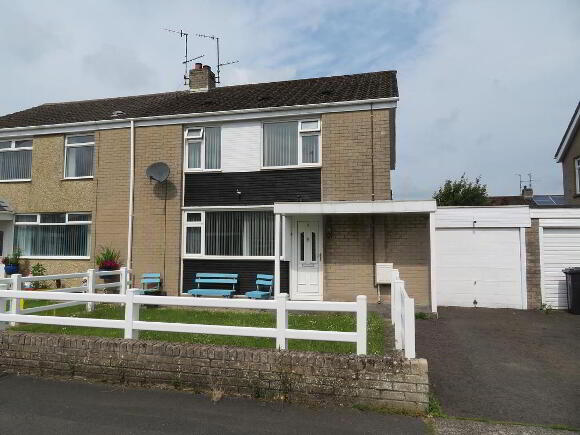
Telephone:
028 3832 2244View Online:
www.jonesestateagents.com/1022142Key Information
| Address | 4 Sunningdale, Lurgan, Craigavon |
|---|---|
| Style | Semi-detached House |
| Status | For sale |
| Price | Offers around £135,000 |
| Bedrooms | 3 |
| Bathrooms | 1 |
| Receptions | 2 |
| Heating | Gas |
Features
- Three double bedrooms
- Two reception rooms
- Modern Kitchen
- First floor family bathroom
- Utility Room
- Garage
- Gas fired central heating
- Fully enclosed rear garden
Additional Information
Jones Estate Agents are delighted to bring to the market this three bedroom semi detached property with garage in this popular residential area of Lurgan. A range of local schools and town centre within walking distance.This home offers well appointed accommodation which includes three double bedrooms and two reception rooms including living room with open fire. The second reception is currently used as a fourth bedroom, but could also be used as formal dining or home study.
Adding further appeal is a garage, separate utility room and a generous rear garden with lawn and paved patio.
This property is going to appeal to a wide variety of prospective viewers, first time buyers and investors included.
- Entrance Hall
- Accessed via PVC front door, wood effect tiled flooring.
- Living Room 4.39m x 4.22m (14'5 x 13'10)
- 14’5 x 13’10 Open fire and laminate flooring.
- Rear reception 3.20m x 3.00m (10'6 x 9'10)
- Currently used as bedroom, but has potential as home office or dining room.
- Kitchen 3.28m x 3.02m (10'9 x 9'11)
- Modern shaker style kitchen with good range of high and low level fitted units, built in hob with extractor above, built in oven, integrated dishwasher, tiled flooring and access through to utility.
- Utility Room 3.25m x 2.44m (10'8 x 8)
- Range of fitted cupboards, plumbed space for washing machine, space for fridge freezer, vinyl flooring, PVC back door to rear and access to integral garage.
- Landing
- Carpet flooring on open tread stairs and landing, access to roof space.
- Bedroom 1 4.22m x 3.00m (13'10 x 9'10)
- Rear aspect double bedroom with double built in wardrobe and laminate flooring.
- Bedroom 2 3.84m x 2.57m (12'7 x 8'5)
- Front aspect double bedroom with double built in wardrobe and laminate flooring.
- Bedroom 3 3.94m x 2.95m (deepest points) (12'11 x 9'8 (deepe
- Front aspect double bedroom with laminate flooring.
- Bathroom 2.26m x 2.03m (7'5 x 6'8)
- White bathroom suite comprising pedestal wash hand basin, WC and large walk in cabinet with electric shower, fully tiled walls and floor.
- Garage 4.88m x 3.30m (16 x 10'10)
- 16 x 10’10 Up and over door.
- Outside
- Tarmac driveway to front of house, front garden laid in lawn. Generous fully enclosed rear comprising lawn and paved patio.
-
Jones Estate Agents

028 3832 2244

