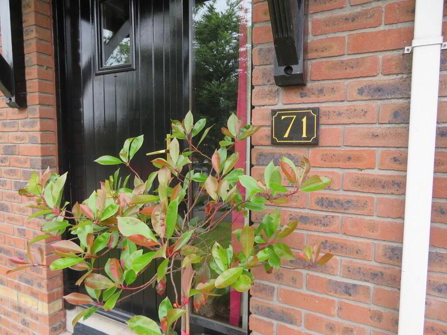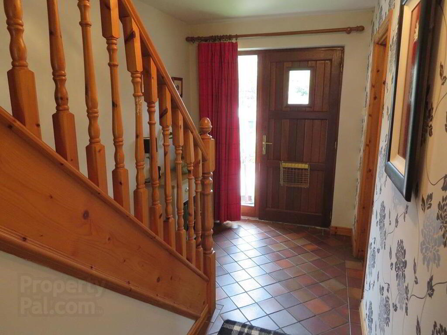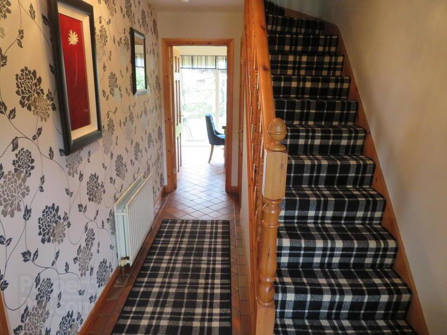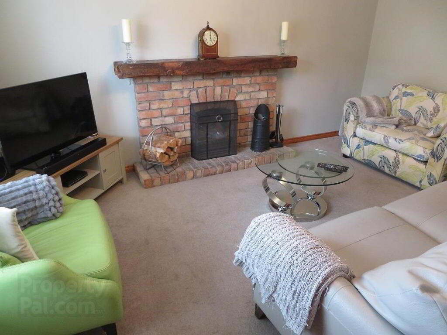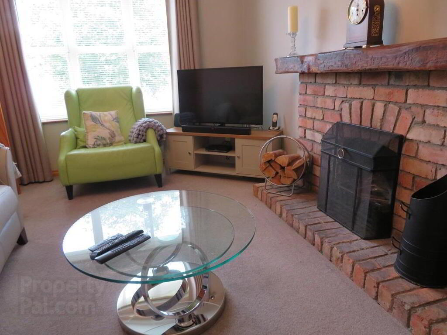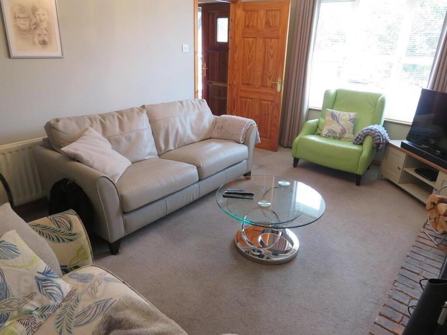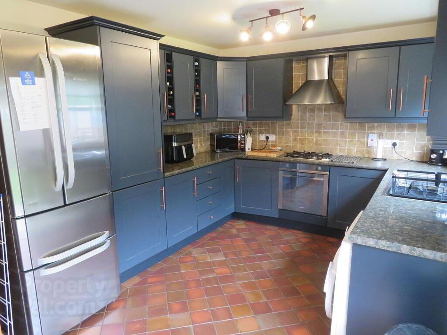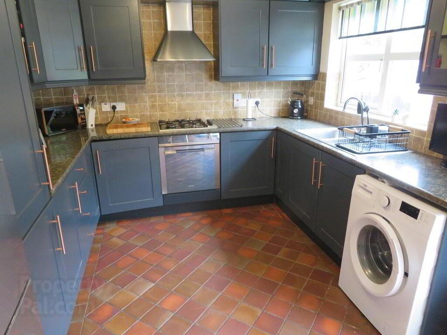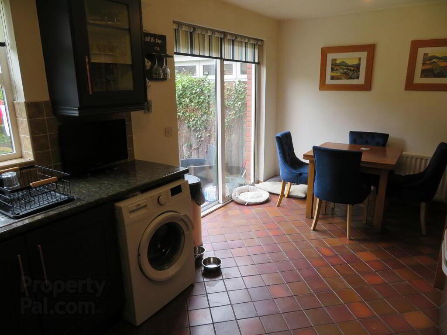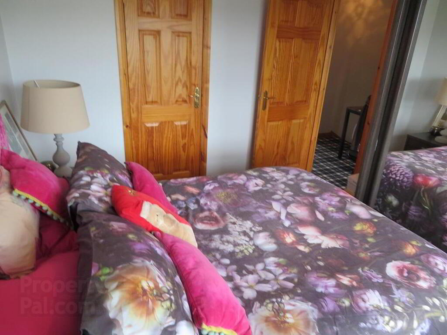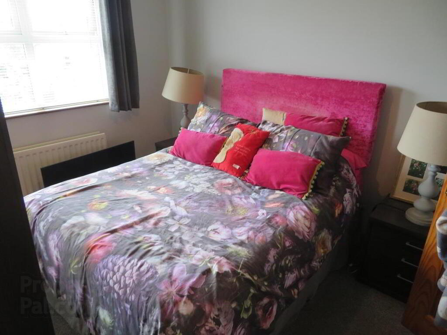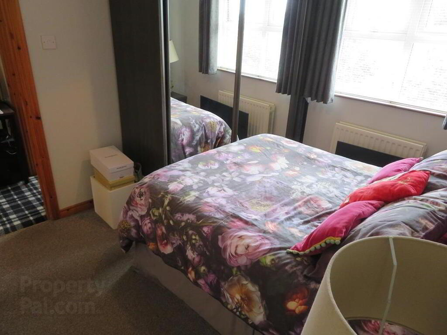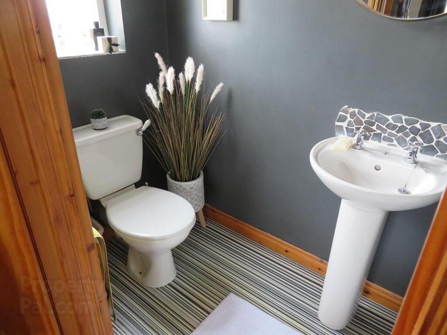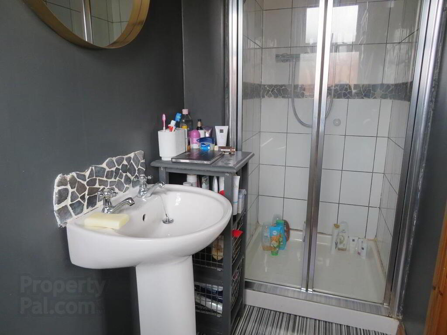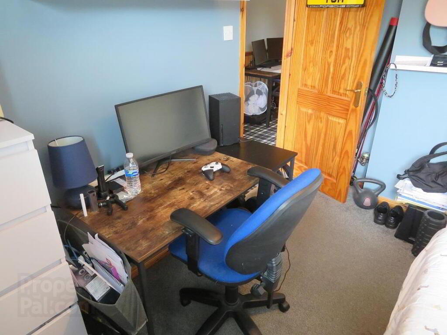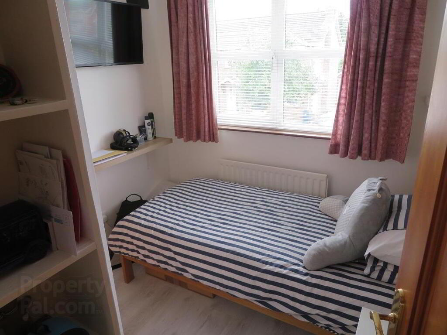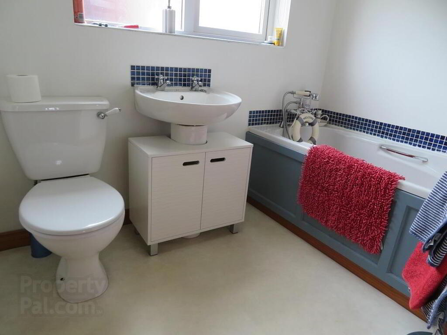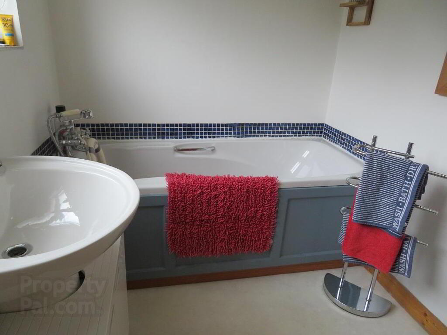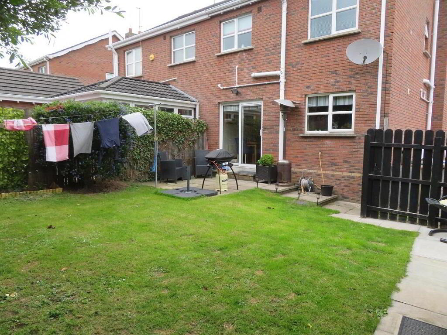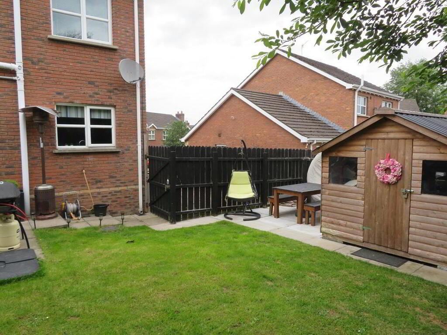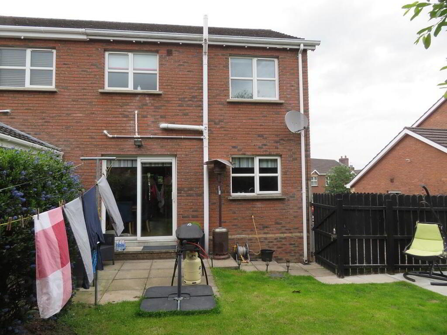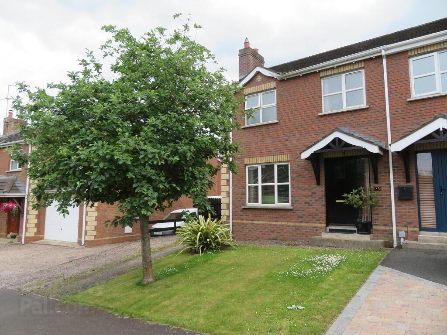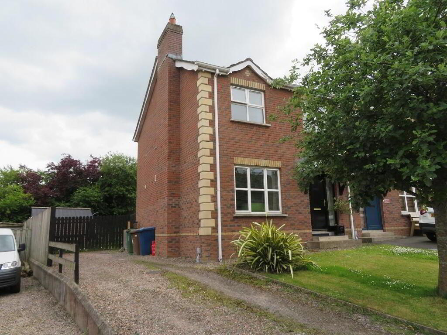
71 Murray Wood, Waringstown, Craigavon BT66 7GW
3 Bed Semi-detached House For Sale
Offers over £150,000
Print additional images & map (disable to save ink)
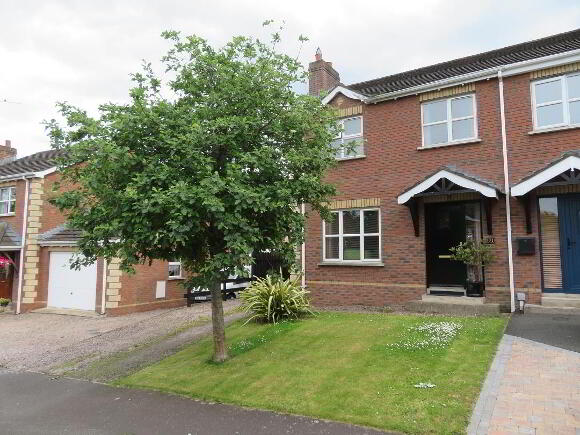
Telephone:
028 3832 2244View Online:
www.jonesestateagents.com/1019818Key Information
| Address | 71 Murray Wood, Waringstown, Craigavon |
|---|---|
| Style | Semi-detached House |
| Status | For sale |
| Price | Offers over £150,000 |
| Bedrooms | 3 |
| Bathrooms | 2 |
| Receptions | 1 |
| Heating | Oil |
Features
- Three bedrooms, master with ensuite
- Bright living room with open fire
- Kitchen with casual dining
- Family bathroom
- Enclosed rear garden
- Large driveway
- Oil fired central heating
- uPVC double glazed windows throughout
Additional Information
Jones Estate Agents are delighted to introduce onto the market this three bedroom semi-detached property. Benefitting from a great position, close to the green, in this sought after residential development in the award winning village of Waringstown, conveniently located between the larger neighbouring towns of Lurgan and Banbridge, and also within easy reach of Moira and the M1 interchange. All amenities in the village including shops and local primary school are within walking distance.A superb property for first time buyers, offering well appointed accommodation.
Early viewing most definitely recommended for this home.
- Entrance Hall
- Accessed via timber front door, tiled floor and built in storage under stairs.
- Living Room 4.67m x 3.25m (15'4 x 10'8)
- Brick fireplace housing open fire and carpet flooring.
- Kitchen/Dining 5.38m x 2.97m (17'8 x 9'9)
- Fitted kitchen with good range of high and low level units, built in oven and gas hob with stainless steel extractor hood above, space for free standing fridge freezer, plumbed space for washing machine, 1.5 bowl stainless steel sink unit with drainer and lighted pelmet above, tiled floor, partially tiled walls and sliding patio door to rear.
- Landing
- Carpet flooring on stairs and landing, built in hot press and roof access.
- Bedroom 1 3.48m x 2.87m (11'5 x 9'5)
- Front aspect master bedroom with carpet flooring and ensuite shower room.
- Ensuite
- Mains shower, pedestal wash hand basin, WC, vinyl flooring and part tiled walls.
- Bedroom 2 3.18m x 2.87m (10'5 x 9'5)
- Rear aspect double bedroom with carpet flooring.
- Bedroom 3 2.44m x 2.36m (8 x 7'9)
- Front aspect single bedroom with built in storage over stairs and laminate flooring.
- Bathroom 2.39m x 1.70m (7'10 x 5'7)
- White suite comprising panel bath, pedestal wash hand basin and WC, vinyl flooring.
- Outside
- Front garden lawn in with mature planted tree, stoned drive to side of house with ample room for two cars. Fully enclosed private rear garden comprising lawn and paved patio areas.
-
Jones Estate Agents

028 3832 2244

