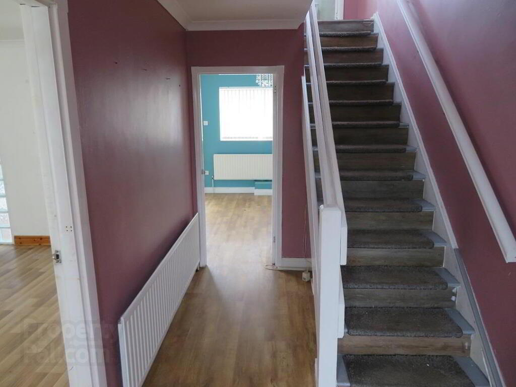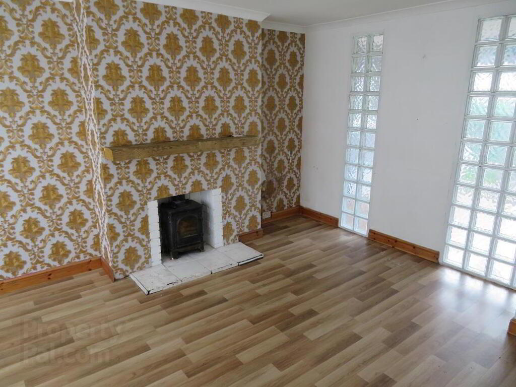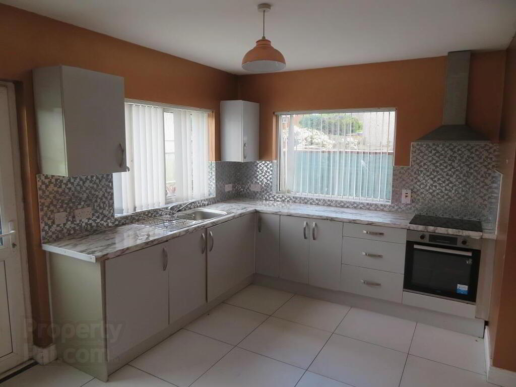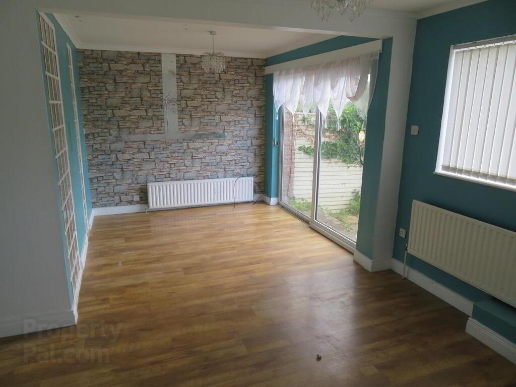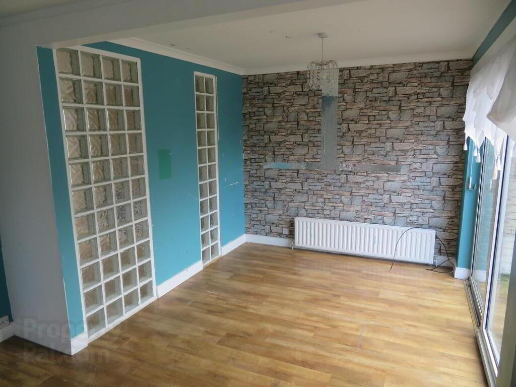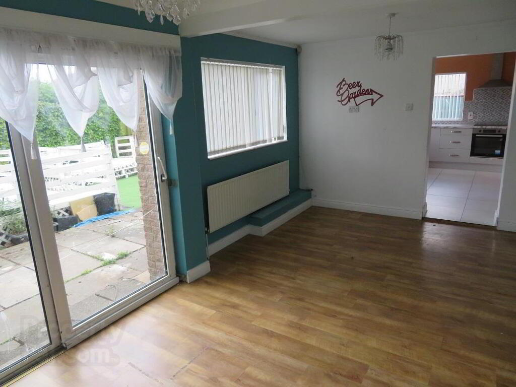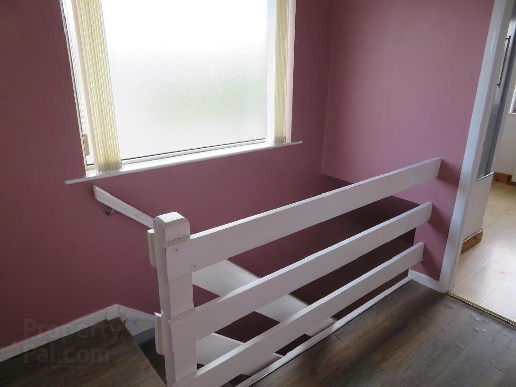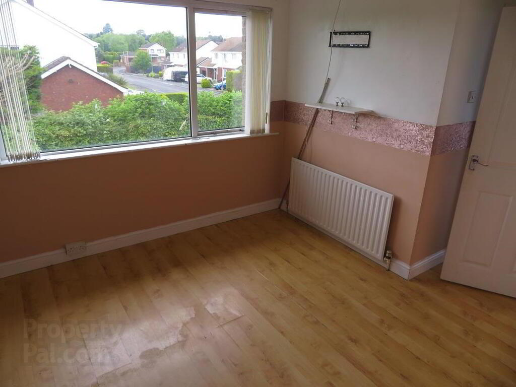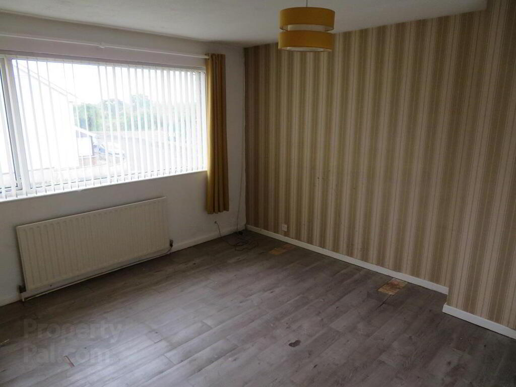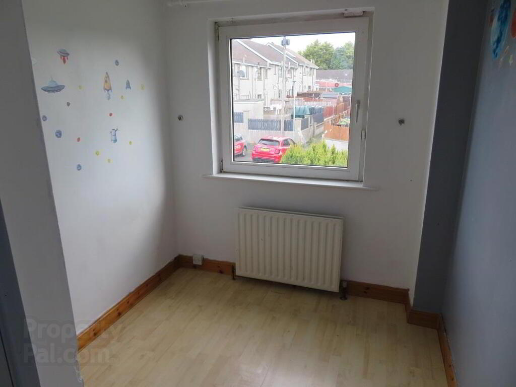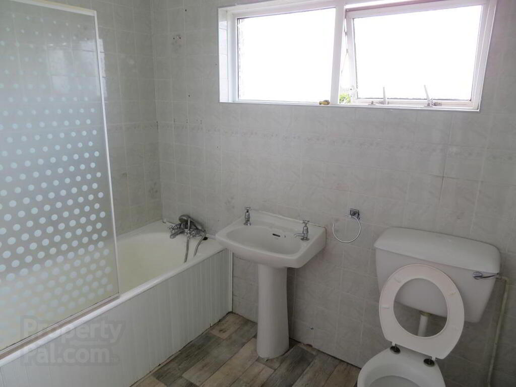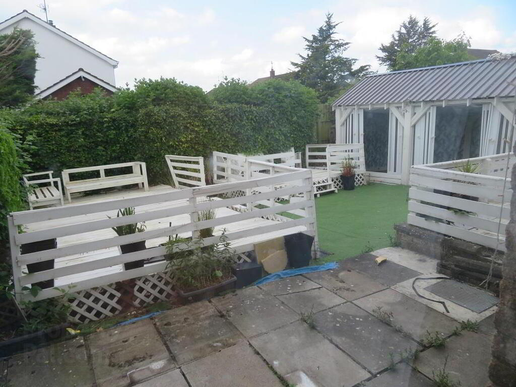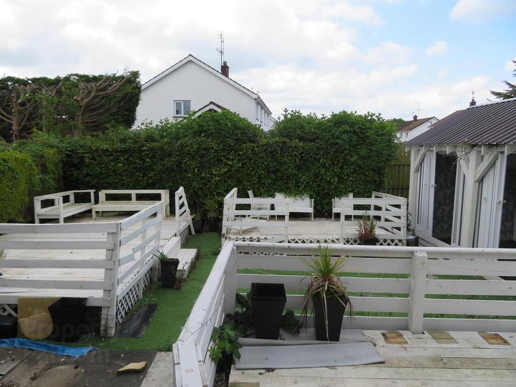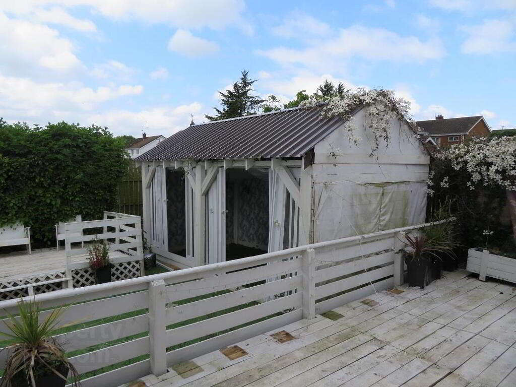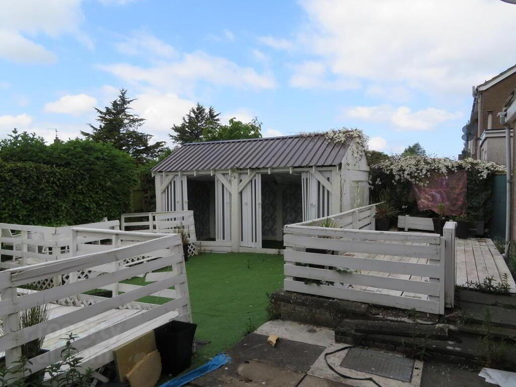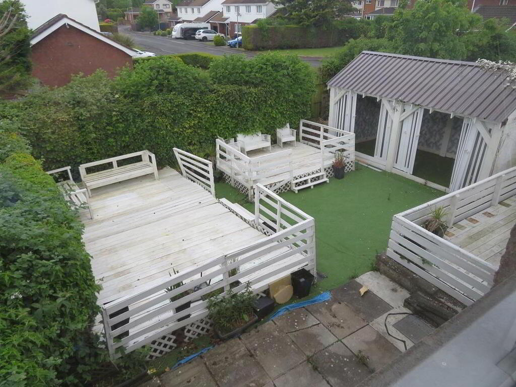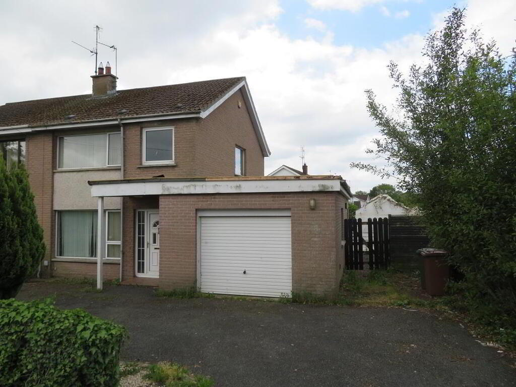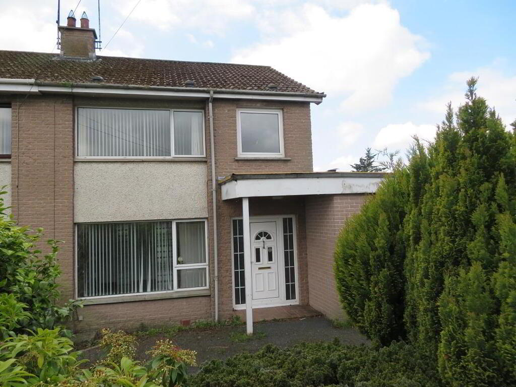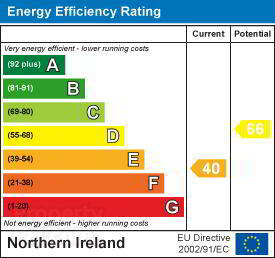
19 Meadowvale, Waringstown, Craigavon BT66 7RA
3 Bed Semi-detached House For Sale
Sale agreed £110,000
Print additional images & map (disable to save ink)
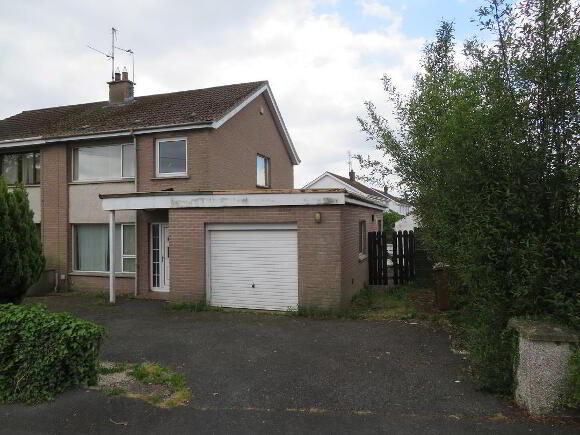
Telephone:
028 3832 2244View Online:
www.jonesestateagents.com/1018510Key Information
| Address | 19 Meadowvale, Waringstown, Craigavon |
|---|---|
| Style | Semi-detached House |
| Status | Sale agreed |
| Price | Offers over £110,000 |
| Bedrooms | 3 |
| Bathrooms | 1 |
| Receptions | 2 |
| EPC Rating | E40/D66 |
Features
- Three bedroom semi detached property in popular area of Waringstown
- Two reception rooms
- Kitchen
- First floor family bathroom
- Integral Garage and tarmac driveway
- Large enclosed rear
Additional Information
A generous three bedroom semi detached property in this popular residential area of Waringstown. Village centre within walking distance and convenient for larger neighbouring towns of Banbridge and Lurgan.Although requiring considerable modernisation internally and externally, the potential for a super family home is undeniable.
Those looking for project that allows for putting their own stamp on a property should look no further!
- Entrance Hall
- Accessed via PVC front door with double glazed side light, laminate flooring.
- Living Room 4.50m x 3.48m (14'9 x 11'5)
- Brick fireplace with tiled hearth, laminate wooden flooring and feature glass wall bricks.
- Kitchen 3.96m x 3.38m (13 x 11'1)
- Range of high and low fitted units, built in oven and hob with stainless steel extractor above, tiled floor, partially tiled walls, PVC back door to rear and access to integral garage.
- Dining/rear reception 5.61m x 3.71m (18'5 x 12'2)
- Laminated wooden flooring, sliding patio door to rear.
- Landing
- Carpet flooring on stair treads, laminate flooring in landing, built in hot press and access to roof space via slingsby ladder.
- Bedroom 1
- Front aspect double bedroom with laminate flooring.
- Bedroom 2 3.51m x 3.48m (11'6 x 11'5)
- Rear aspect double bedroom with laminate flooring.
- Bedroom 3 2.97m x 2.16m (9'9 x 7'1)
- Front aspect single bedroom with single built in wardrobe.
- Bathroom 2.59m x 1.85m (8'6 x 6'1)
- White suite comprising panel bath with electric shower above, pedestal wash hand basin and WC, partially tiled walls and vinyl flooring.
- Outside
- Tarmac driveway to front of house and mature planted beds. Large fully enclosed rear.
-
Jones Estate Agents

028 3832 2244

