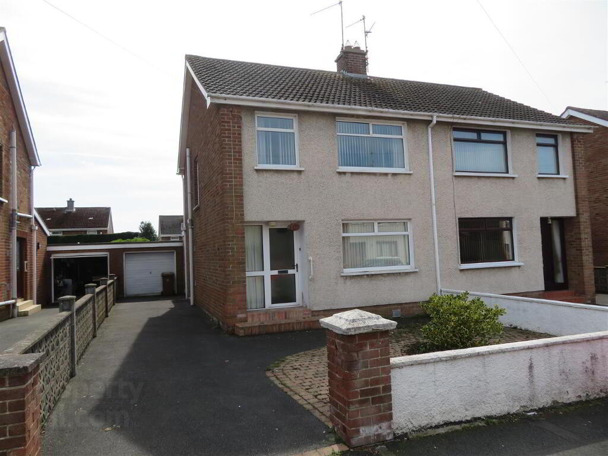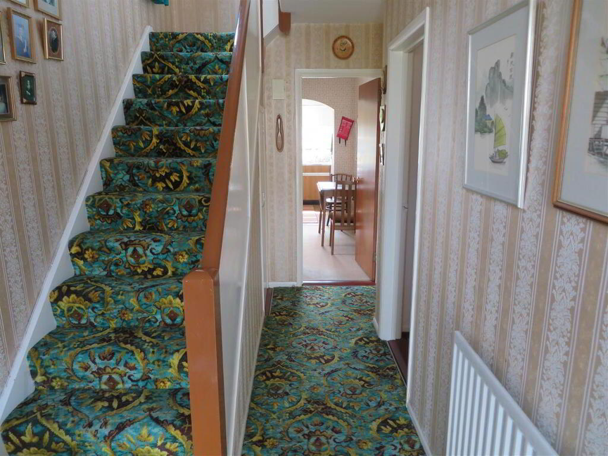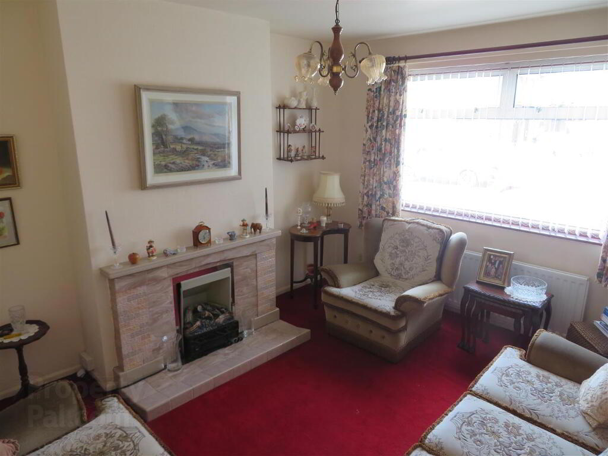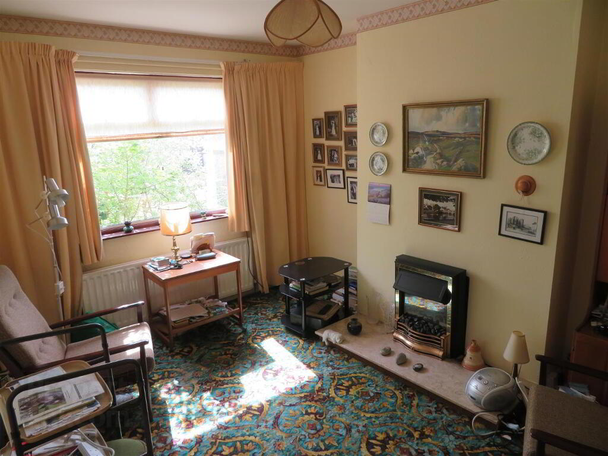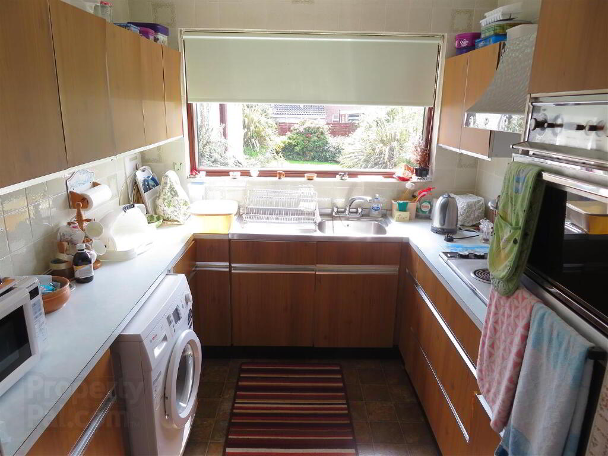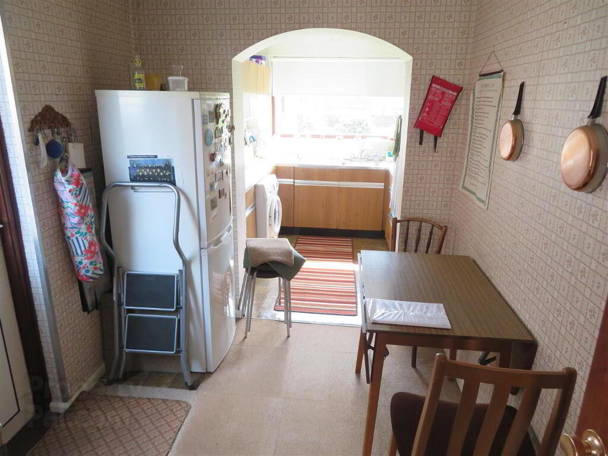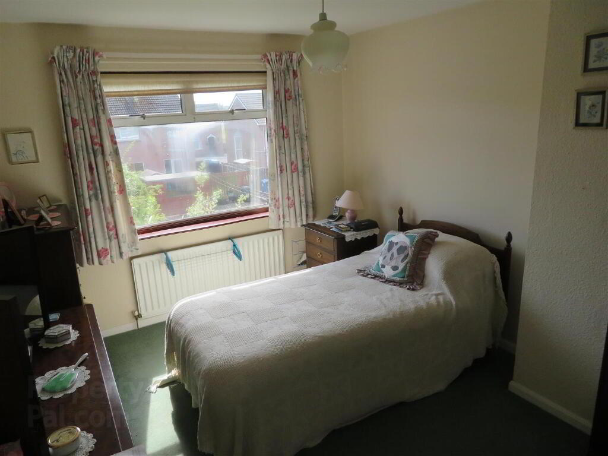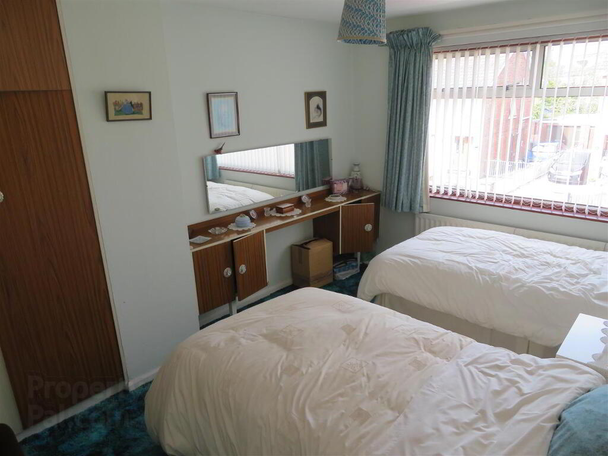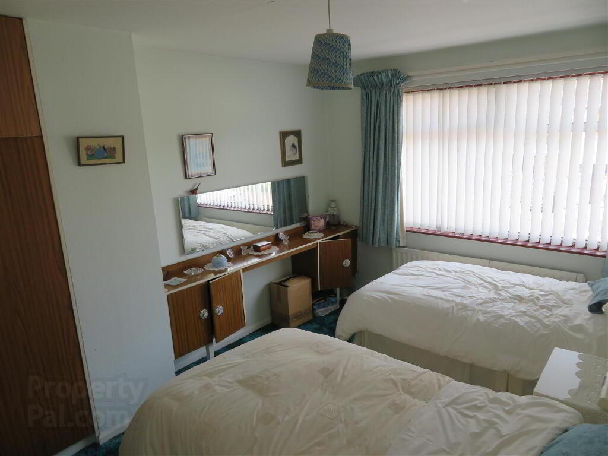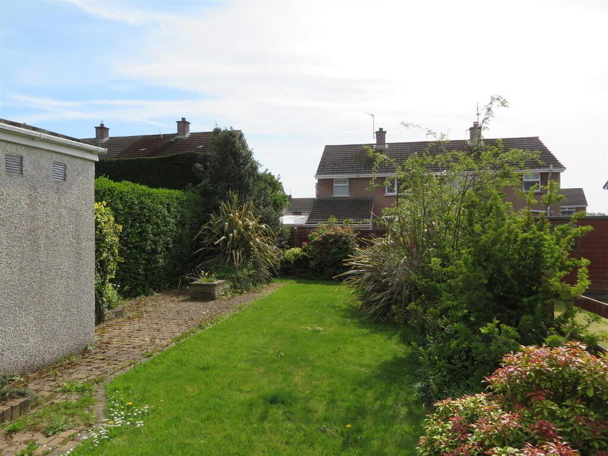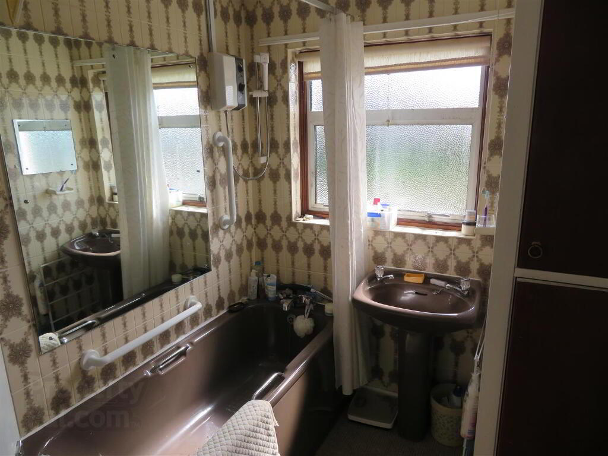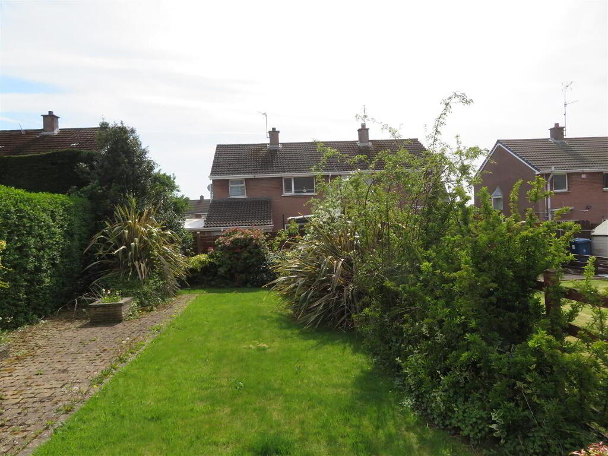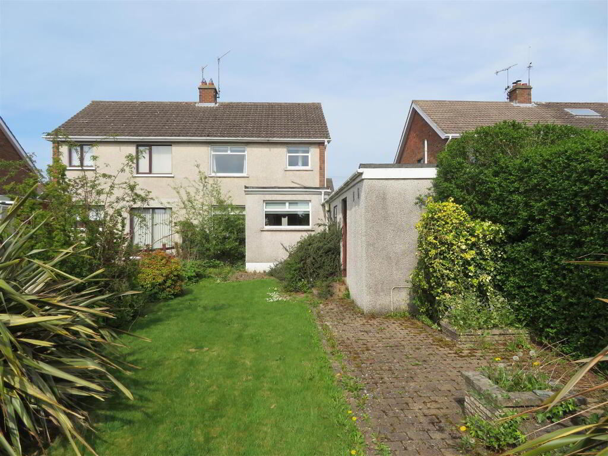
17 Margretta Park, Lurgan, Craigavon BT66 8LB
3 Bed Semi-detached House For Sale
Price £125,000
Print additional images & map (disable to save ink)
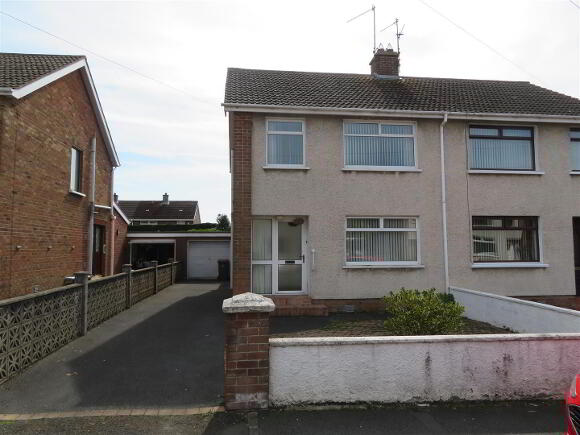
Telephone:
028 3832 2244View Online:
www.jonesestateagents.com/1013109Key Information
| Address | 17 Margretta Park, Lurgan, Craigavon |
|---|---|
| Style | Semi-detached House |
| Status | For sale |
| Price | Price £125,000 |
| Bedrooms | 3 |
| Bathrooms | 1 |
| Receptions | 2 |
Features
- Three good bedrooms
- Open Plan Kitchen/Dining
- Two Reception Rooms
- Family bathroom
- Garage
- South facing Rear Garden
- OFCH
- uPVC Double Glazed Windows Throughout
Additional Information
A super opportunity to purchase this spacious three bedroom semi detached property with garage in this popular residential area of Lurgan. A range of local schools and the town centre within walking distance. Also convenient to a range of transport links.Although requiring modernisation, this property offers generous accommodation which includes three good bedrooms, two reception rooms, open plan kitchen/dining and family bathroom. To the rear is the highly desired south facing garden, fully enclosed with matured plantings.
Viewing recommended to truly appreciate the potential.
- Entrance Hall
- PVC double glazed door with glazed side panel, under stairs storage and carpet flooring.
- Living Room 11’8” x 10’11”
- Front aspect room with traditional tiled fireplace with electric insert.
- Family Room 12’9” x 9’9”
- Rear aspect room with heath and electric fire. Carpet flooring.
- Kitchen/Dining 18’4” x 7’
- Open plan with a range of high and low level units with built in hob and double oven, space for washing machine and fridge freezer. Double glazed door to side driveway. Partially tiled walls. Vinyl and carpet tile flooring.
- Stairs and Landing
- Carpet flooring.
- Bedroom 1 13’1” x 10’
- Front aspect room with built in storage and carpet flooring.
- Bedroom 2 12’10” x 9’10”
- Rear aspect room with carpet flooring.
- Bedroom 3 9’9” x 6’11” (Deepest Points)
- Front aspect room with single built in storage and carpet flooring.
- Bathroom 7’5” x 6’11”
- Panel bath with electric shower above, WC and pedestal wash hand basin. Built in hot press/ fully tiled walls and carpet flooring.
- Garage 17’8” x 9’11”
- Up and over door.
- Outside
- Fully enclosed, mature, south facing garden. Tarmac driveway to the front.
-
Jones Estate Agents

028 3832 2244

