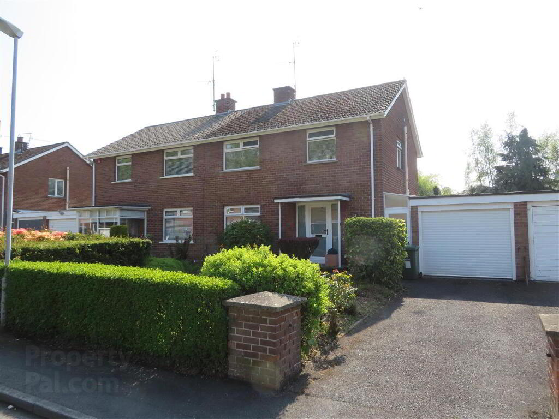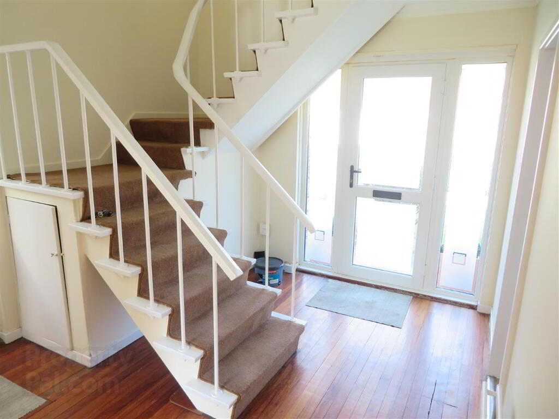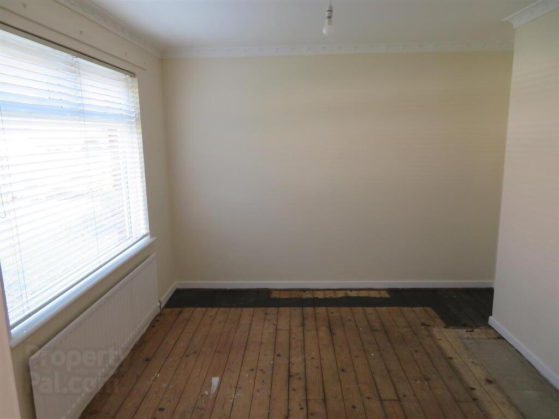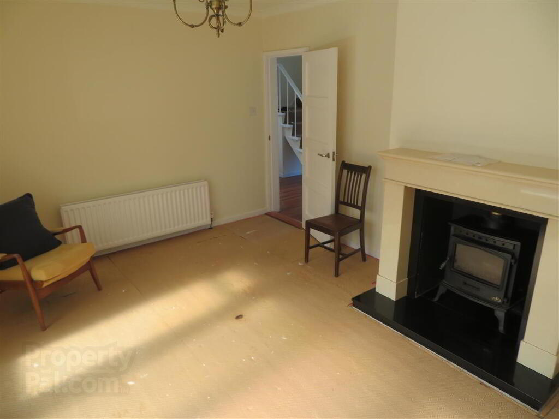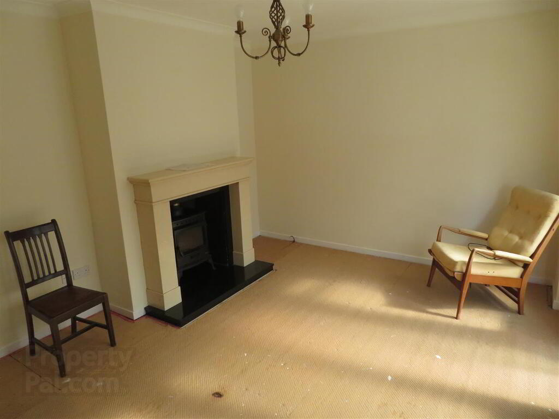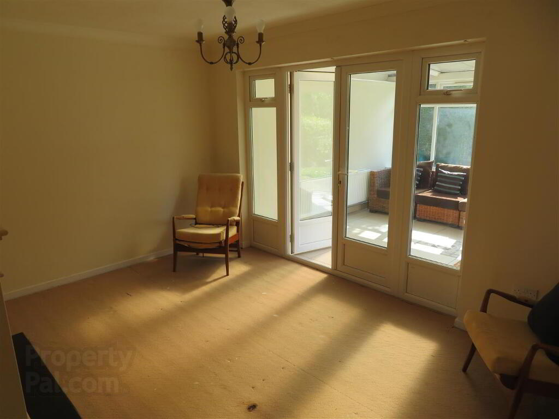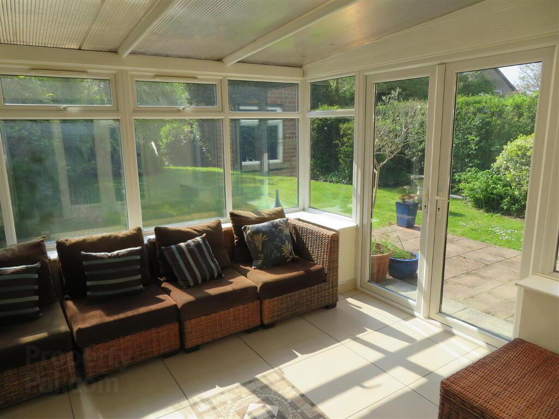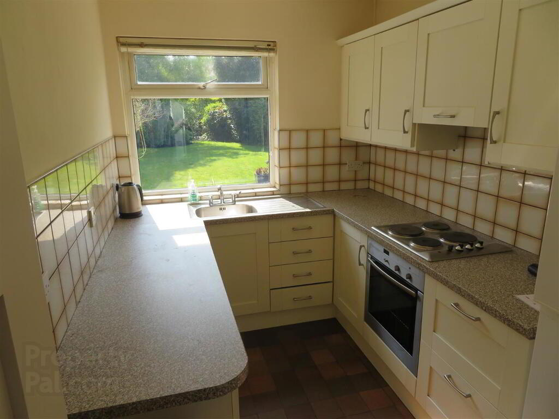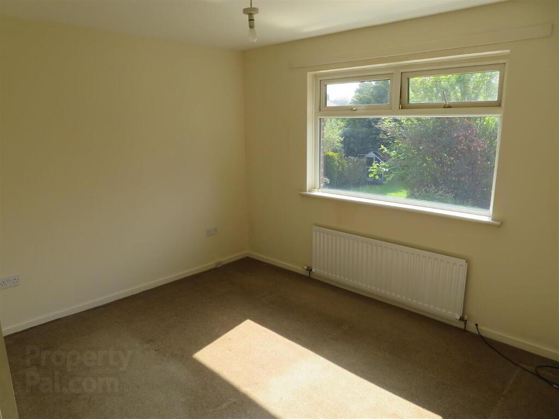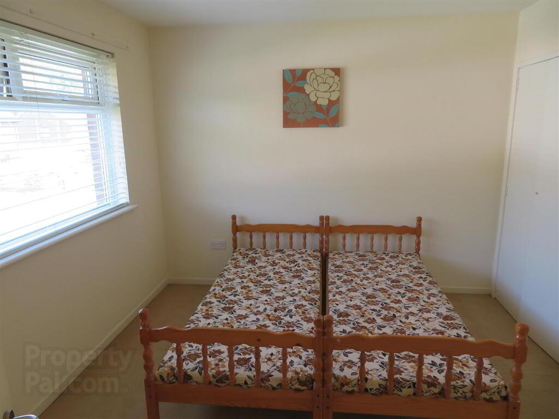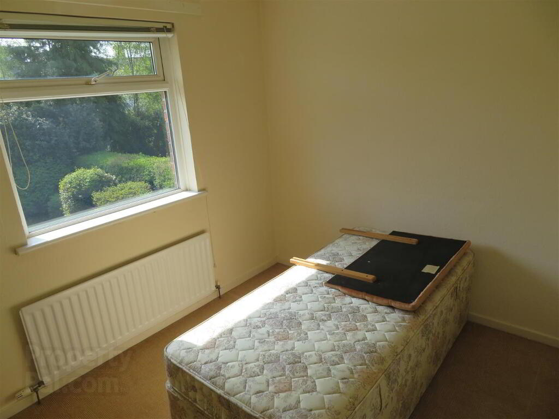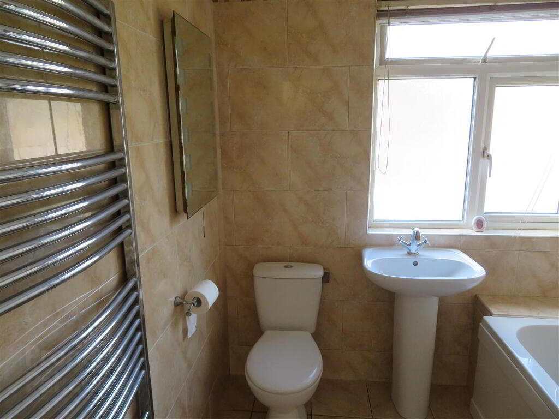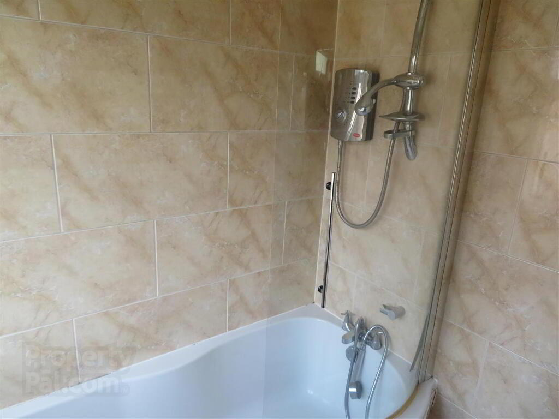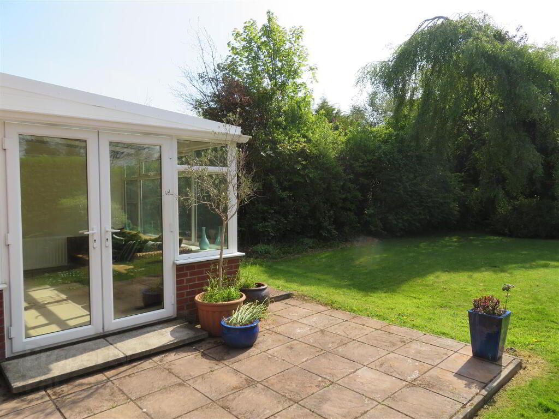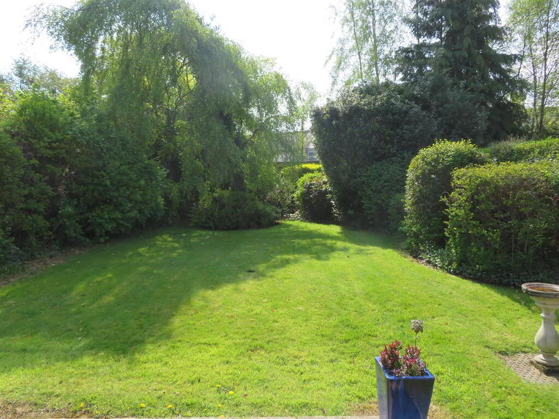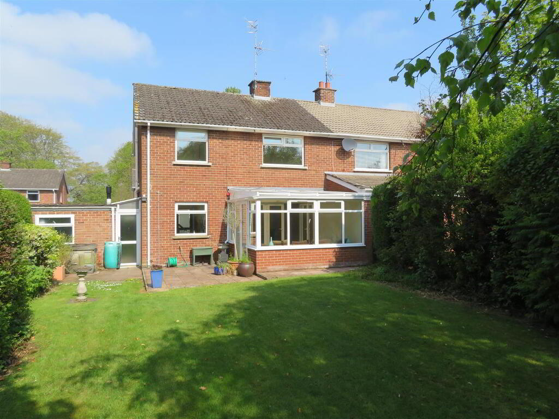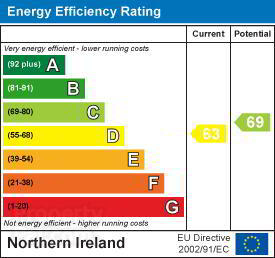
10 Demesne Avenue, Lurgan, Craigavon BT66 7BL
3 Bed Semi-detached House For Sale
Sale agreed £139,950
Print additional images & map (disable to save ink)
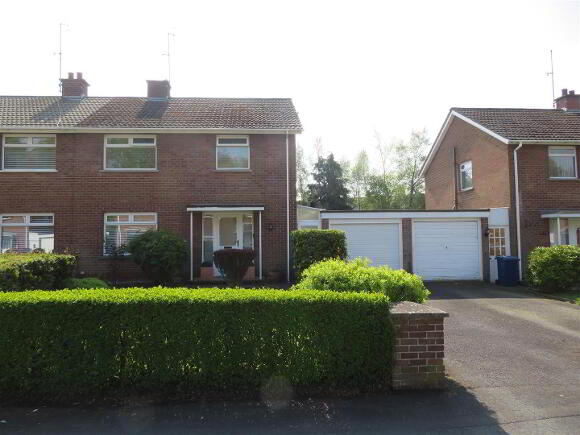
Telephone:
028 3832 2244View Online:
www.jonesestateagents.com/1012270Key Information
| Address | 10 Demesne Avenue, Lurgan, Craigavon |
|---|---|
| Style | Semi-detached House |
| Status | Sale agreed |
| Price | Offers over £139,950 |
| Bedrooms | 3 |
| Bathrooms | 1 |
| Receptions | 3 |
| Heating | Oil |
| EPC Rating | D63/C69 |
Features
- Three bed semi detached property in highly sought after area of Lurgan
- Three reception rooms including lean to conservatory
- Galley style kitchen
- First floor family bathroom
- Garage
- Beautiful mature rear garden with large lawn and patio
- Oil fired central heating
Additional Information
A fantastic opportunity to purchase this three bedroom semi detached property with garage in this sought after area of Lurgan, off the Avenue Road. Close to all local amenities including shops, schools and the picturesque Lurgan Park a stone’s throw away.Although requiring some modernisation, this family home offers fantastic accommodation with three good bedrooms and three reception rooms including lean to conservatory.
Set on a great site with a private rear garden boasting large lawn and beautiful mature trees.
Interest is expected to be high, early viewing recommended by the agent.
- Entrance Hall
- Bright entrance hall accessed via PVC front door with double glazed sidelights, built in storage, timber door to rear and solid wood flooring.
- Dining Room 3.68m x 3.43m (12'1 x 11'3)
- Front aspect reception room with cornicing.
- Living Room 4.65m x 3.38m (15'3 x 11'1)
- Attractive granite fireplace housing multi fuel stove, cornicing and double doors through to lean to conservatory.
- Lean to Conservatory 3.38m x 3.20m (11'1 x 10'6)
- Tiled floor and double patio doors to rear.
- Kitchen 3.02m x 2.16m (9'11 x 7'1)
- Galley style kitchen with range of high and low level fitted units, built in oven and hob, space for fridge freezer, stainless steel sink unit with drainer, tiled flooring and partially tiled walls.
- Landing
- Carpet flooring on stairs and landing, built in hot press and access to roof space.
- Bedroom 1 3.68m x 3.12m (12'1 x 10'3)
- Front aspect double bedroom with double built in wardrobe and carpet flooring.
- Bedroom 2 3.71m x 3.68m (12'2 x 12'1)
- Rear aspect double bedroom with single built in wardrobe and carpet flooring.
- Bedroom 3 3.12m x 2.57m (10'3 x 8'5)
- Rear aspect single bedroom with carpet flooring.
- Bathroom 2.08m x 1.91m (6'10 x 6'3)
- Panel bath with electric shower above, pedestal wash hand basin, WC and heated towel rail, fully tiled walls and floor.
- Garage 6.10m x 2.90m (20' x 9'6)
- Electric roller door, houses boiler.
- Outside
- Front garden laid in lawn with mature planted shrub beds. Tarmac driveway to garage. Fully enclosed rear comprising large lawn, patio and mature trees and shrubs.
-
Jones Estate Agents

028 3832 2244

