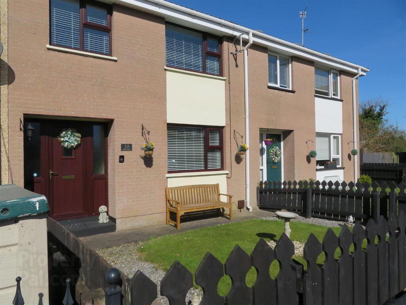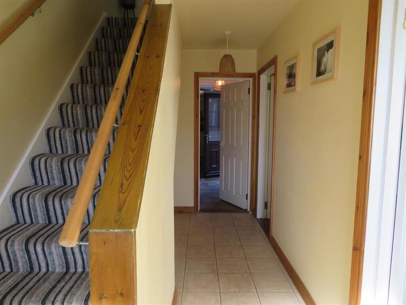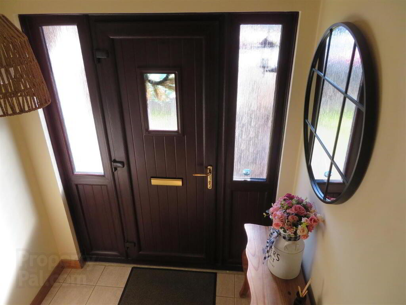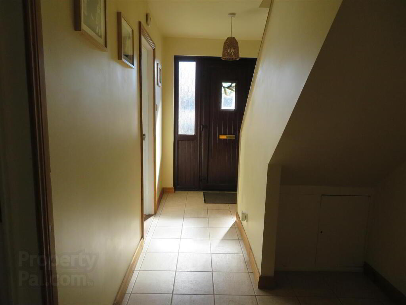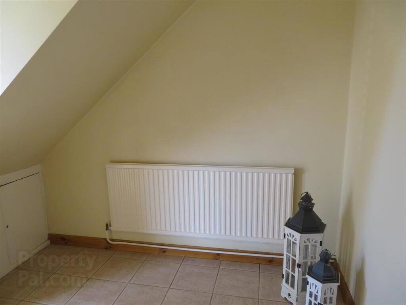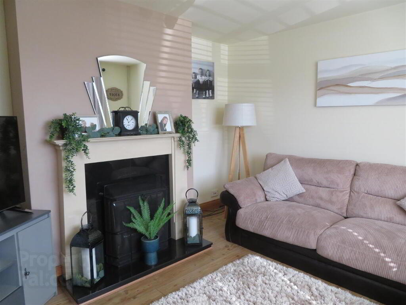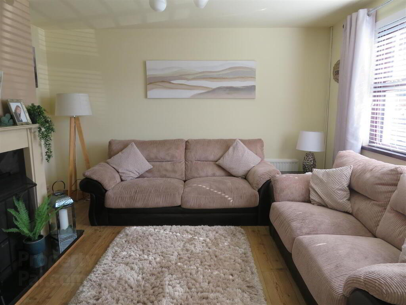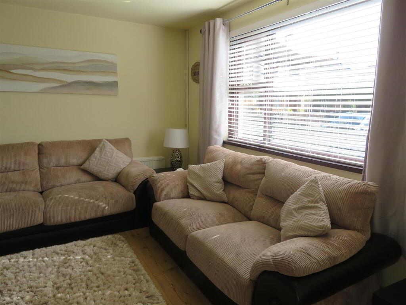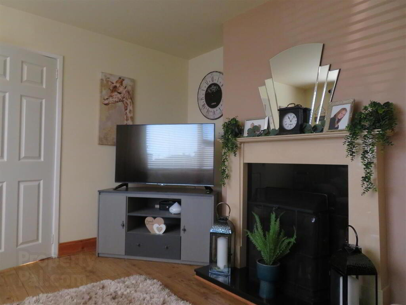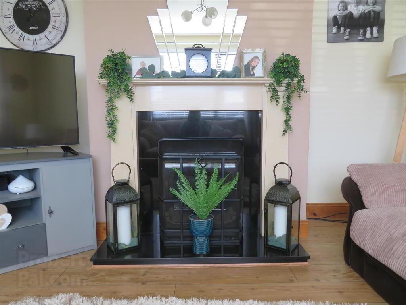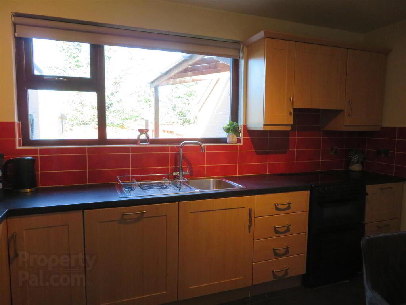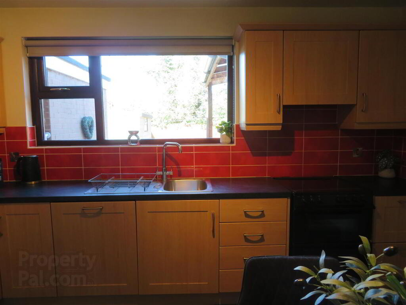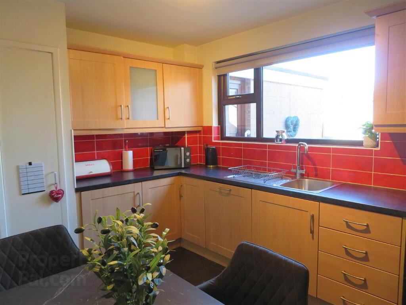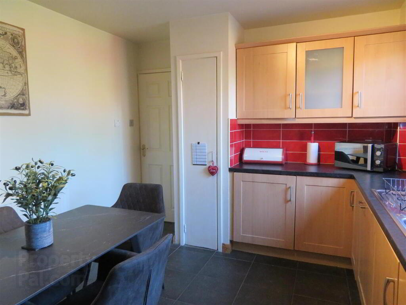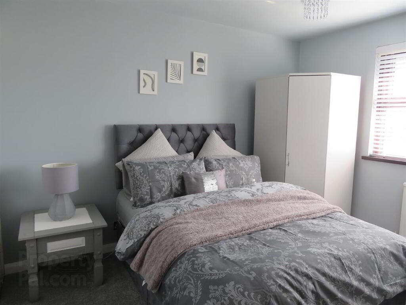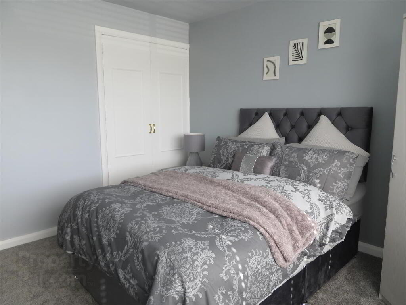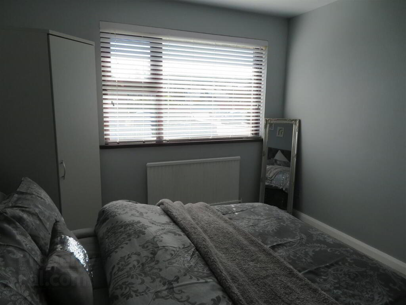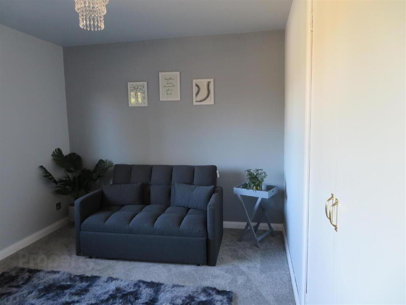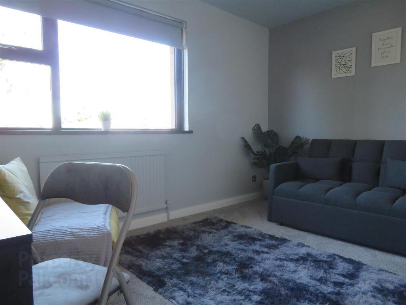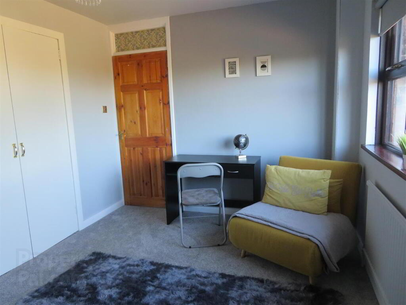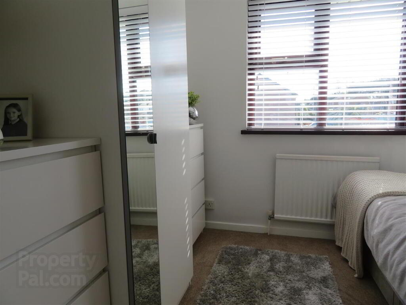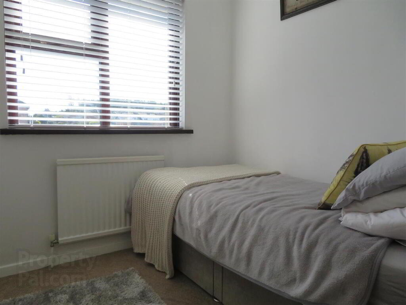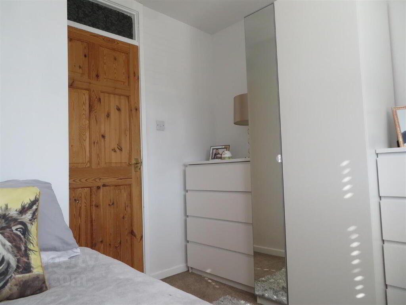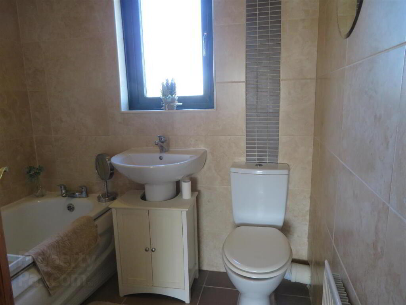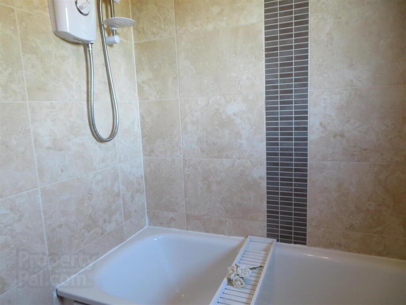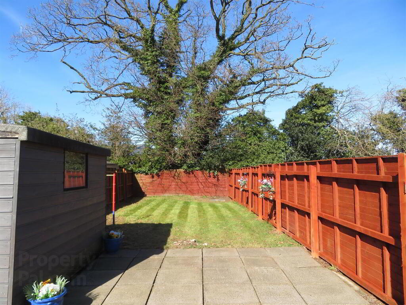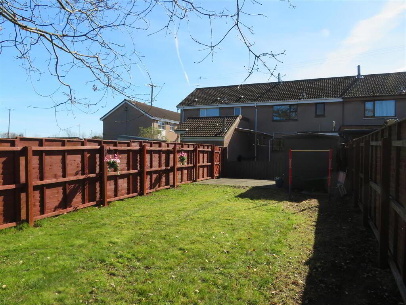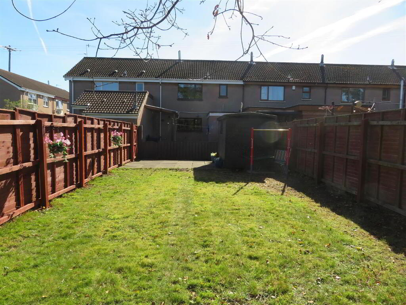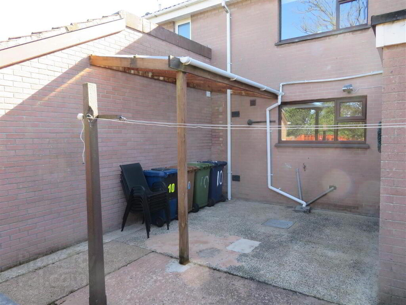
10 Beech Close, Bleary, Portadown BT63 5LN
3 Bed Mid-terrace House For Sale
Sale agreed £125,000
Print additional images & map (disable to save ink)
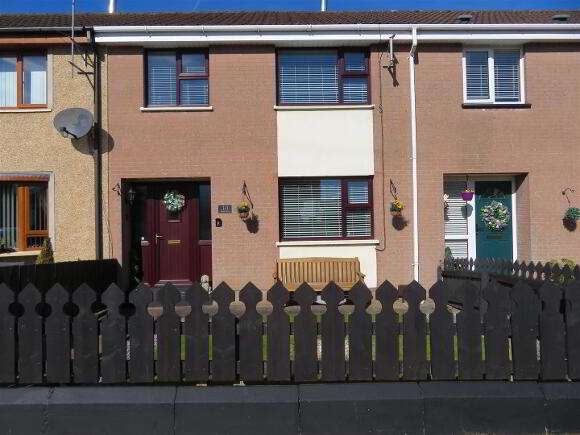
Telephone:
028 3832 2244View Online:
www.jonesestateagents.com/1004948Key Information
| Address | 10 Beech Close, Bleary, Portadown |
|---|---|
| Style | Mid-terrace House |
| Status | Sale agreed |
| Price | Price £125,000 |
| Bedrooms | 3 |
| Bathrooms | 1 |
| Receptions | 1 |
| Heating | Oil |
| EPC Rating | E48/C69 |
Features
- Three Bedrooms
- Living Room with Marble Fireplace
- Kitchen/Dining
- Utility Room
- Family Bathroom
- Private Enclosed Rear Garden
- OFCH
- PVC Double Glazing
Additional Information
Jones Estate Agents welcome to the market this three bedroom mid terrace property in a quiet cul-de-sac in the village of Bleary. Within walking distance to access to local shops and school. This property offers the chance to live in a peaceful semi-rural location, with the larger neighbouring towns of Portadown, Lurgan and Craigavon just a short drive away.This property offers well proportioned accommodation with three bedrooms, Living room with modern fireplace and closed fronted fire, kitchen/dining, utility room, downstairs WC and family bathroom. To the rear is a private fully enclosed garden laid in lawn with large patio area.
This is an ideal home for first time buyers who want to take the first steps on the property ladder!
Early viewing is highly recommended.
- Entrance Hall
- PVC mahogany door with part glazed side panels, open plan under stairs and tiled flooring.
- Living Room 12’8” x 12’9” (Deepest Points)
- Modern marble fireplace with close fronted fire and granite hearth. Wood laminate flooring.
- Kitchen/Dining 12’7” x 10’4”
- Shaker style kitchen with a good range of high and low level units. Space for cooker with built in extractor above, integrated dishwasher and under counter fridge. Larder cupboard. Partially tiled walls and tiled floor.
- Utility Room 7’3” x 6’6”
- High level units, space for washing machine and tumble direr. Houses boiler. Vinyl flooring
- Downstairs WC
- WC & wash hand basin. Tiled splash back. Vinyl flooring.
- Stairs and Landing
- Built in hot press, access to roof space and carpet flooring.
- Bedroom 1 11’4” x 10’5”
- Front aspect room with double storage and carpet flooring.
- Bedroom 2 12’8” x 9’4”
- Rear aspect room with double built in storage and carpet flooring.
- Bedroom 3 8’10” x 8’4”
- Front aspect room with carpet flooring.
- Bathroom 6’6” x 5’7”
- Panel bath with electric shower above, WC and pedestal wash hand basin with vanity. Fully tiled walls and floor.
- Outside
- Large, private enclosed rear garden laid in lawn with large patio area.
-
Jones Estate Agents

028 3832 2244

