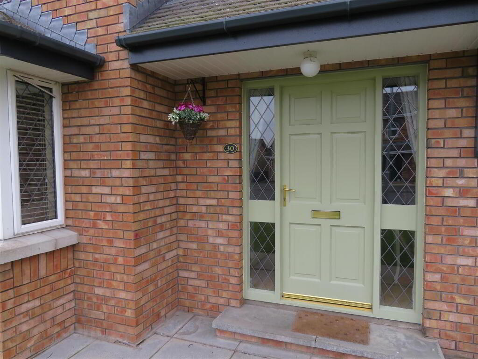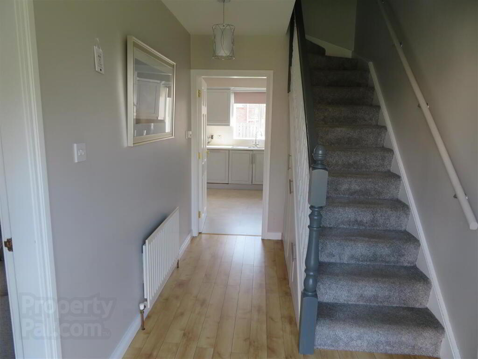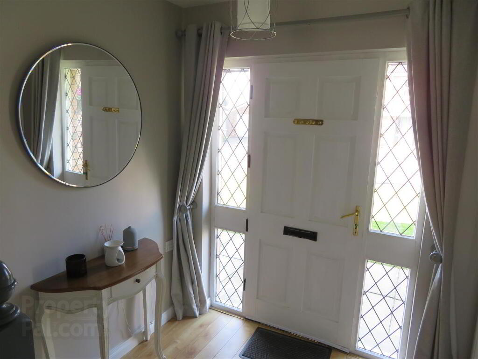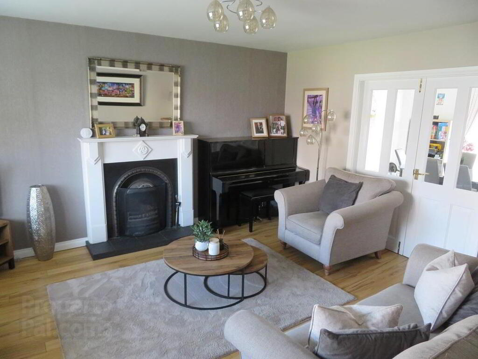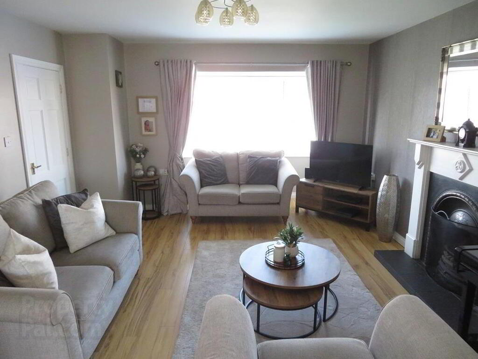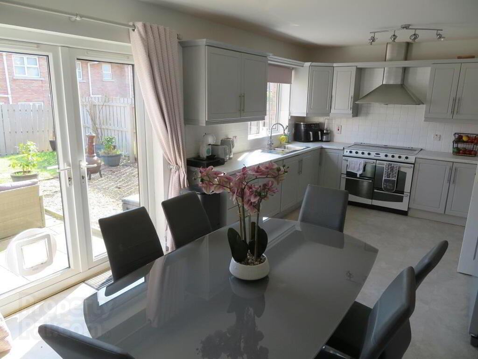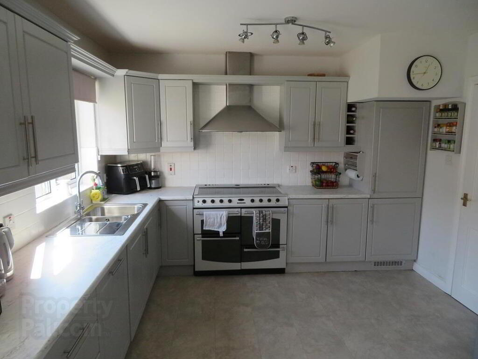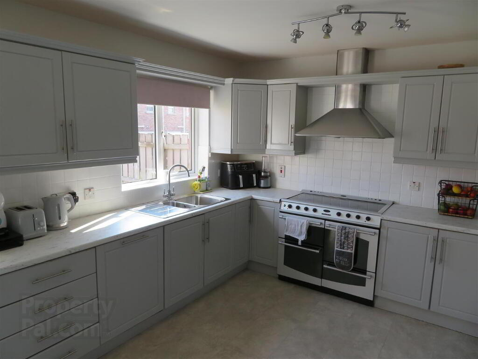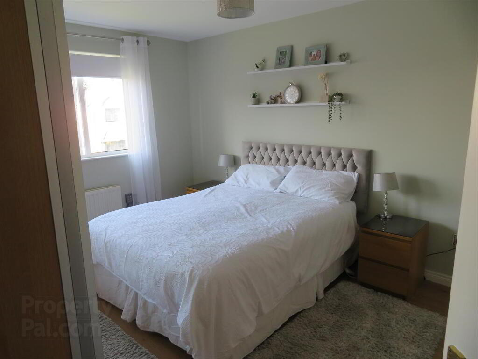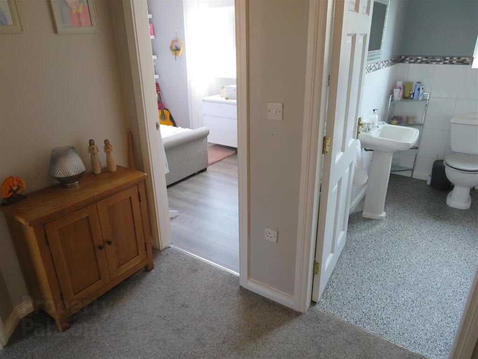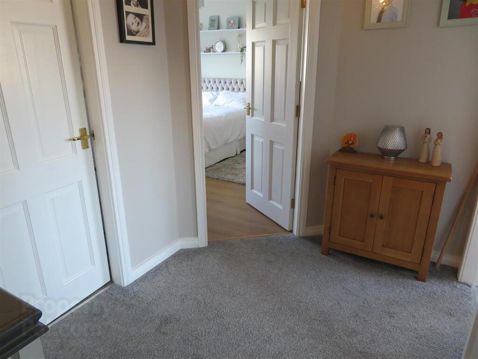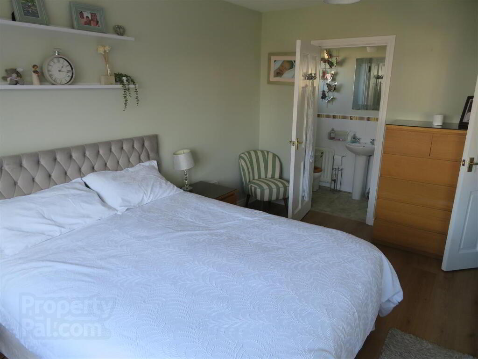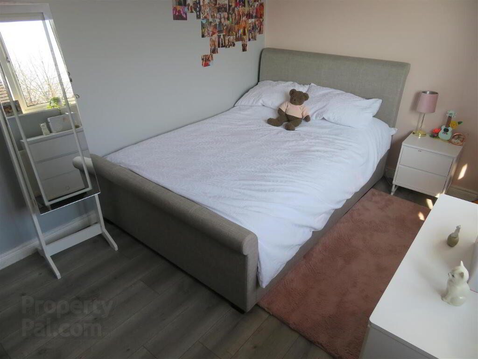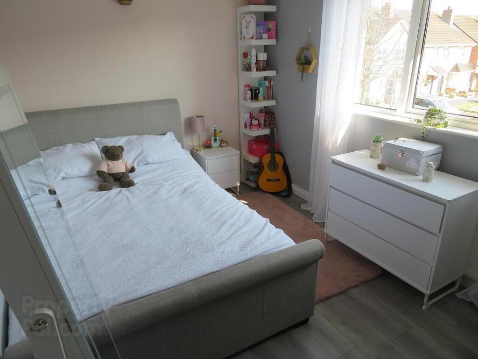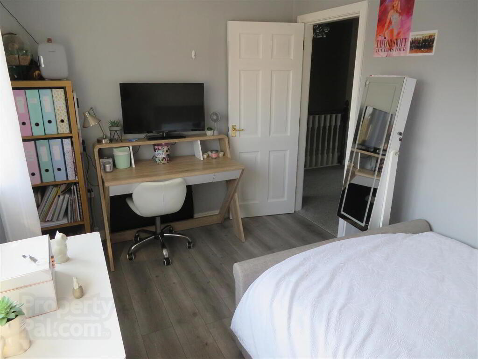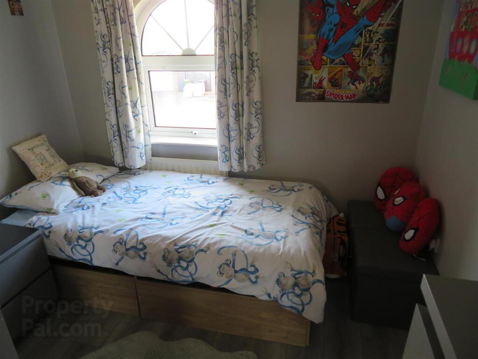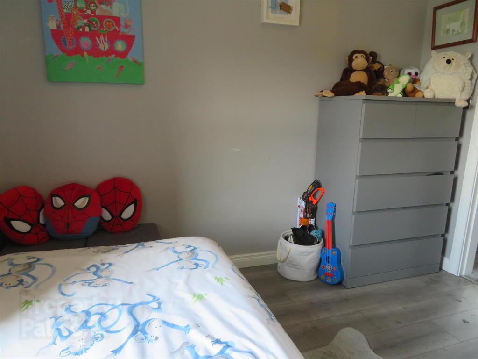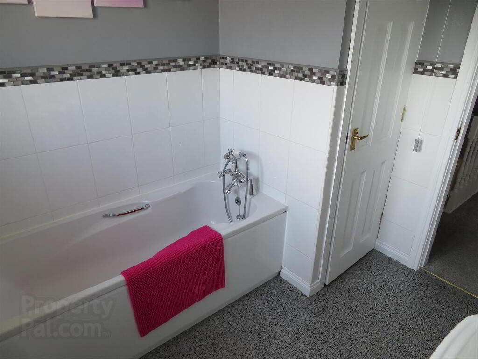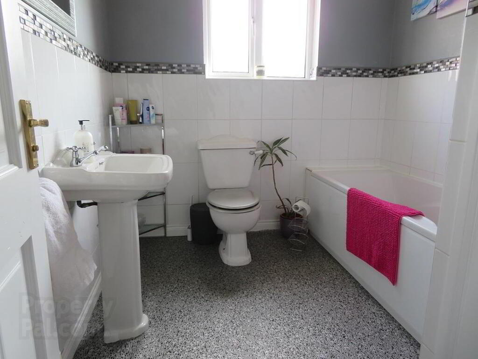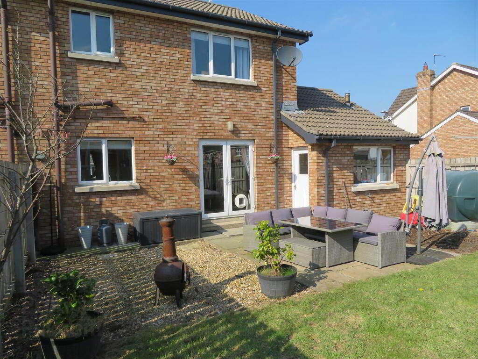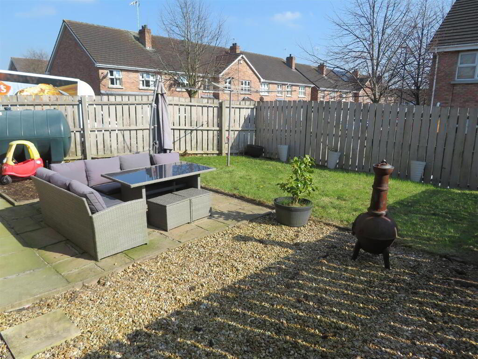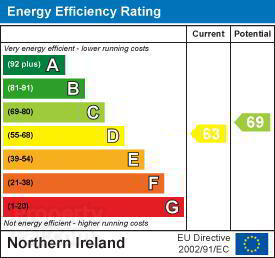
30 The Granary, Waringstown BT66 7TG
3 Bed Semi-detached House For Sale
Sale agreed £174,950
Print additional images & map (disable to save ink)
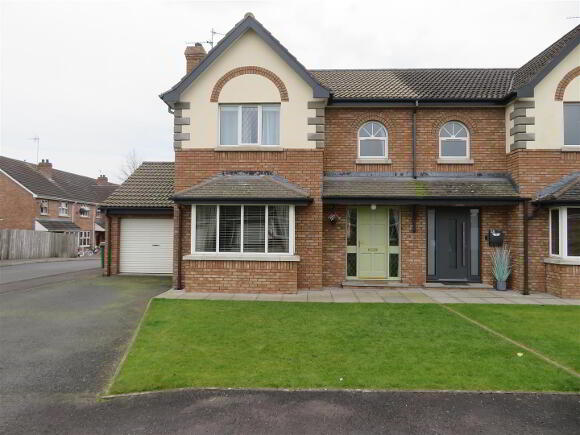
Telephone:
028 3832 2244View Online:
www.jonesestateagents.com/1004351Key Information
| Address | 30 The Granary, Waringstown |
|---|---|
| Style | Semi-detached House |
| Status | Sale agreed |
| Price | Offers around £174,950 |
| Bedrooms | 3 |
| Bathrooms | 2 |
| Receptions | 1 |
| EPC Rating | D63/C69 |
Additional Information
A great three bedroom semi detached property in this desirable development in the sought after village of Waringstown. All village amenities including school within walking distance as well as being convenient to the larger neighbouring towns of Lurgan and Banbridge.Offering well appointed accommodation which includes bright living room with open fire, spacious kitchen for family gatherings with double doors out to patio and fully enclosed rear and generous ensuite master bedroom.
Adding further appeal is an all important garage which includes separate utility to rear.
This property presents as an excellent opportunity for first time buyers as well as those looking to downsize. Viewing recommended to appreciate full potential.
- Entrance Hall
- Accessed via timber front door with double glazed sidelight, bespoke built in storage under stairs an laminate flooring.
- Living Room 5.46m x 4.01m (17'11 x 13'2)
- Bright reception room benefitting from box window, open fire with tiled hearth, laminate flooring and glazed double doors through to kitchen/dining.
- Kitchen/Dining 6.22m x 3.48m (20'5 x 11'5)
- Fitted kitchen with good range of high and low level fitted units, space for electric range cooker with stainless steel extractor hood above, integrated dishwasher, space for free standing fridge freezer, double patio doors to rear and tile effect laminate flooring.
- Landing
- Carpet flooring on stairs and landing and access to roof space with slingsby ladder.
- Bedroom 1 4.42m x 3.48m (14'6 x 11'5)
- Front aspect master bedroom with laminate flooring and range of fitted slide robes.
- Ensuite
- Electric shower, pedestal wash hand basin and WC.
- Bedroom 2 3.94m x 2.59m (12'11 x 8'6)
- Rear aspect double bedroom with laminate flooring.
- Bedroom 3 2.87m x 2.64m (9'5 x 8'8)
- Front aspect single bedroom with laminate flooring.
- Bathroom 2.59m x 2.26m (8'6 x 7'5)
- White bathroom suite comprising panel bath, pedestal wash hand basin and WC, built in hot press, partially tiled walls and vinyl flooring.
- Garage
- Roller door, houses boiler. Separate utility to rear of garage plumbed for washing machine.
- Outside
- Generous tarmac driveway to front of house, front garden laid in lawn. Fully enclosed rear garden comprising lawn, paved patio and pebble bed.
-
Jones Estate Agents

028 3832 2244

