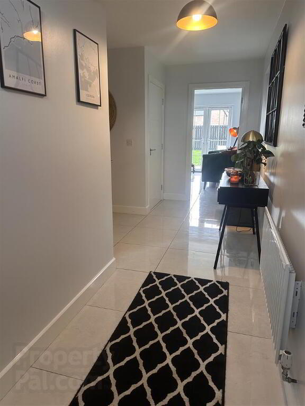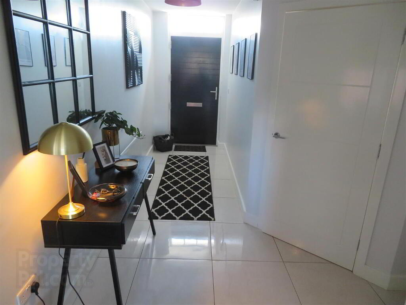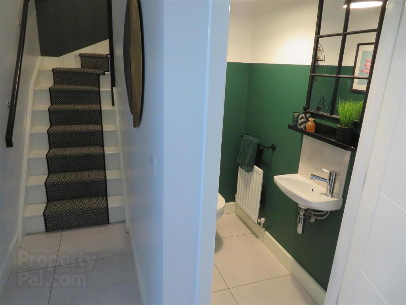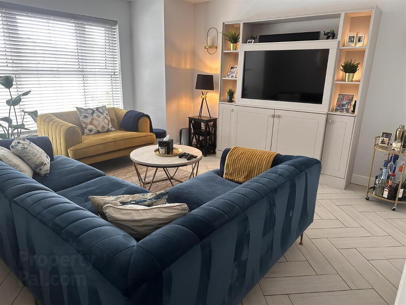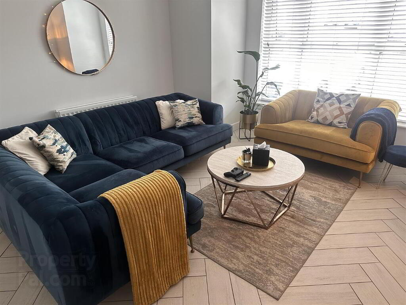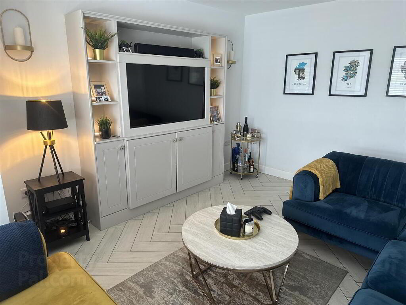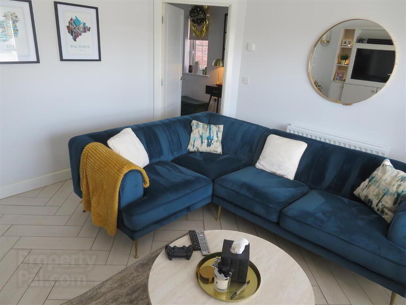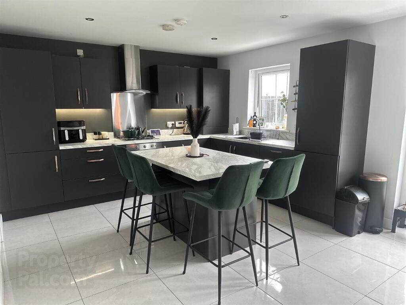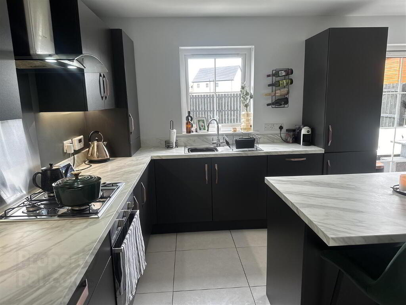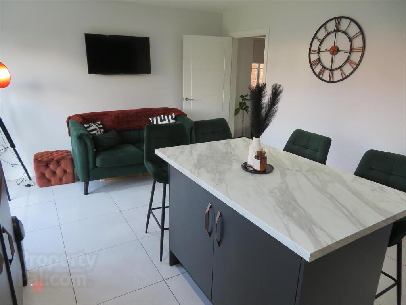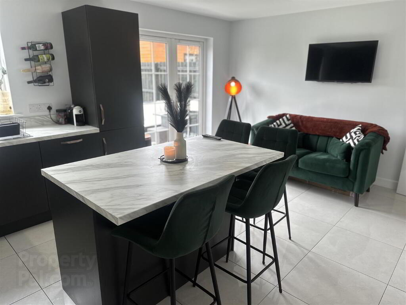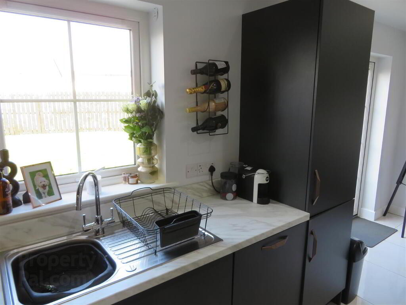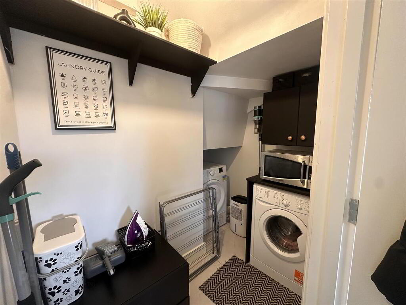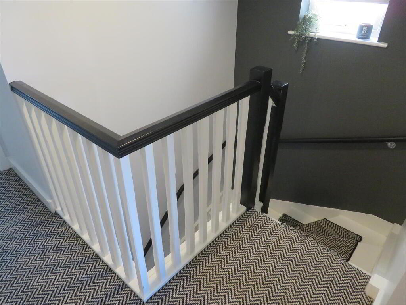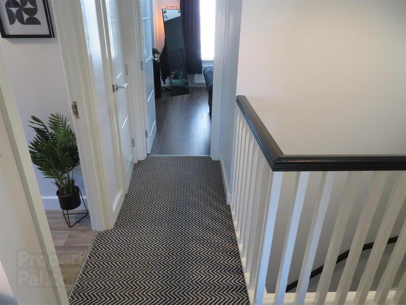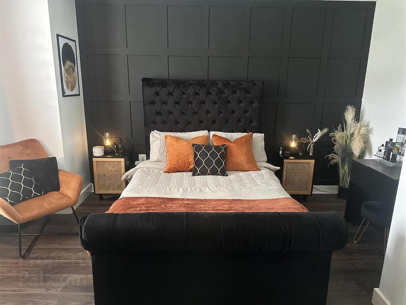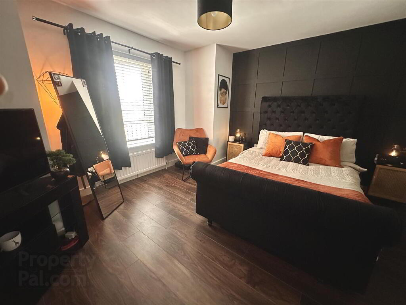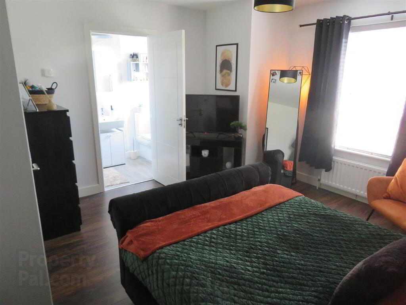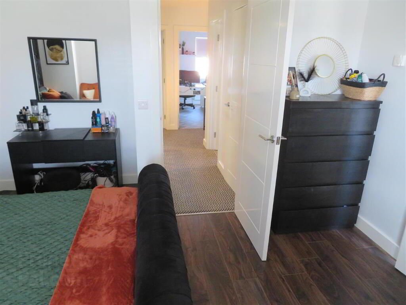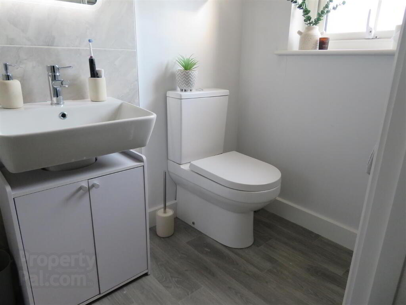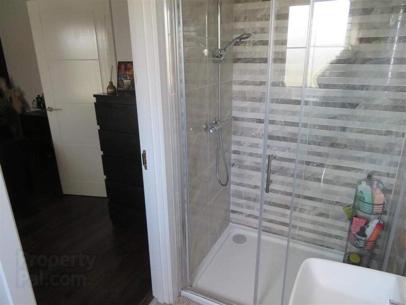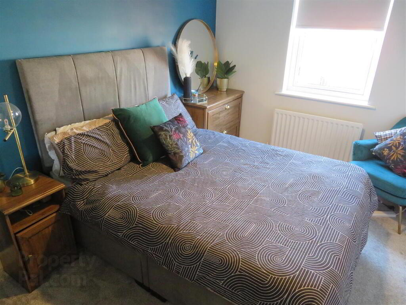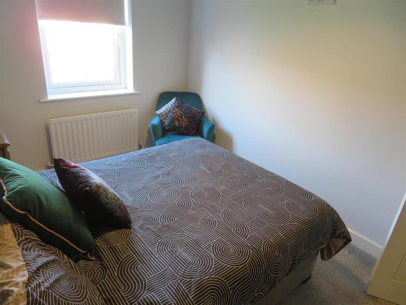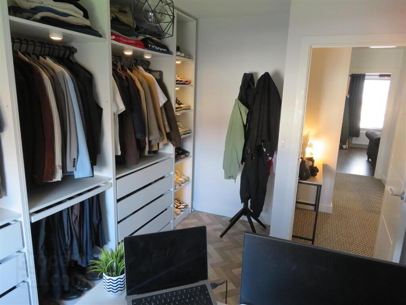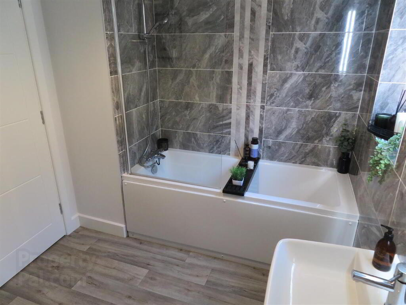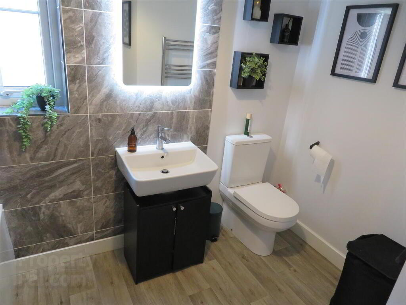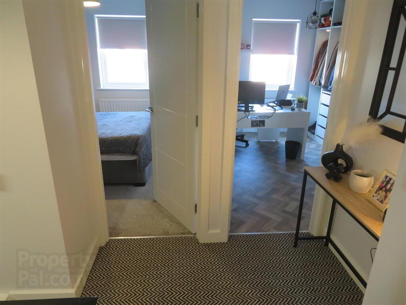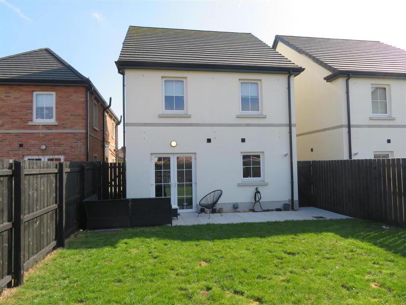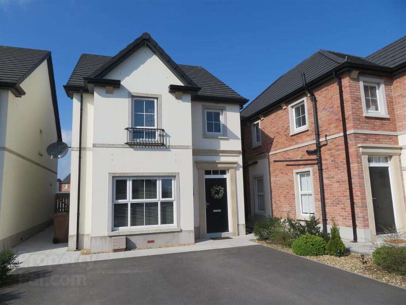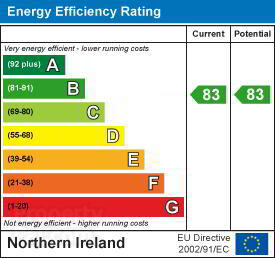
86 Drumnagoon Park, Portadown BT63 5GJ
3 Bed Detached House For Sale
Sale agreed £214,950
Print additional images & map (disable to save ink)
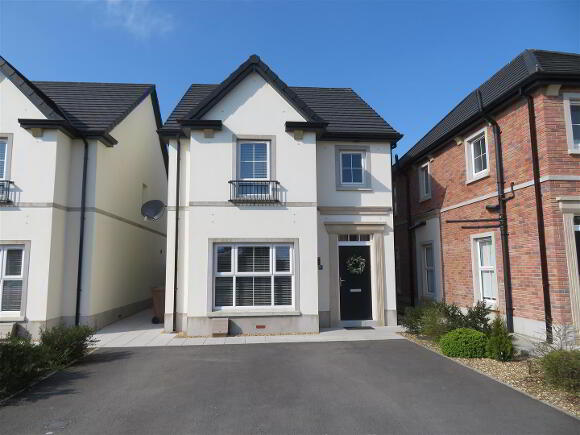
Telephone:
028 3832 2244View Online:
www.jonesestateagents.com/1004183Key Information
| Address | 86 Drumnagoon Park, Portadown |
|---|---|
| Style | Detached House |
| Status | Sale agreed |
| Price | Offers around £214,950 |
| Bedrooms | 3 |
| Bathrooms | 2 |
| Receptions | 1 |
| Heating | Gas |
| EPC Rating | B83/B83 |
Features
- Stunning detached family home in desirable new build development
- Convenient to transport links, Rushmere Shopping Centre and South Lake Leisure Centre
- Three double bedrooms, master with ensuite
- Bright reception room with herring bone tiled flooring
- Spacious modern fitted kitchen with integrated appliances and island
- Utility Room
- Ground floor WC
- First floor family bathroom
- Gas fired central heating
- Fully enclosed rear garden comprising lawn
Additional Information
Jones Estate Agents are delighted to introduce on to the market this fantastic modern three bedroom detached property situated in this highly sought after new build development in Craigavon. Conveniently located for ease of access to a multitude of amenities in Craigavon including South lake Leisure Centre and Rushmere Shopping Centre. With access to the M1 motorway, as well as railway stations in Portadown and Lurgan also convenient, this modern home is going to be an attractive option for those who commute.Offering modern and generous accommodation which includes three double bedrooms and a bright reception room, this home is going to suit any growing family. At the heart of the home is an enviable fitted kitchen, boasting an island with further storage and breakfast bar.
In immaculate order throughout and finished to a high standard, this home is going to impress the most discerning of viewers. Literally, countless appealing and modern features, viewing comes highly recommended to truly appreciate.
- Entrance Hall
- Generous entrance hall accessed via composite front door, tiled flooring.
- Living Room 4.29m x 4.01m (14'1 x 13'2)
- Bright reception room with box window and attractive herringbone tiled flooring.
- Ground Floor WC
- Dual flush WC, wash hand basin and tiled flooring.
- Kitchen/Dining 5.44m x 3.81m (17'10 x 12'6)
- Modern fitted kitchen with great range of high and low level fitted units with contrasting work tops, matching island with breakfast bar and storage, built in oven, gas hob with extractor above and stainless steel splash back, integrated fridge freezer and dishwasher, stainless steel sink unit with drainer, tiled floor, recessed lights and double patio doors to rear.
- Utility Room
- Plumbed space for washing machine, space for tumble dryer, tiled flooring.
- Landing
- Carpet flooring on landing and runner on stairs, roof access and built in storage.
- Bedroom 1 4.32m x 4.11m (14'2 x 13'6)
- Front aspect master bedroom with feature panelling and laminate flooring.
- Ensuite
- Pedestal wash hand basin, WC and generous walk in shower, heated towel rail, vinyl flooring, partially tiled walls.
- Bedroom 2 3.96m x 2.44m (13 x 8'12)
- Rear aspect double with vinyl flooring.
- Bedroom 3 3.94m x 2.57m (12'11 x 8'5)
- Rear aspect double bedroom with carpet flooring.
- Bathroom 2.82m x 2.18m (9'3 x 7'2)
- Modern white suite comprising panel bath with shower above, pedestal wash hand basin and dual flush WC, heated towel rail, partially tiled walls.
- Outside
- Tarmac drive to front of house with room for two cars. Fully enclosed rear comprising lawn and paved patio.
-
Jones Estate Agents

028 3832 2244

