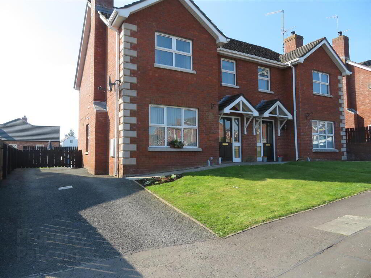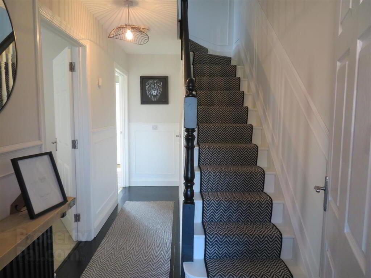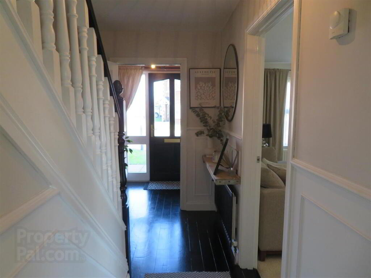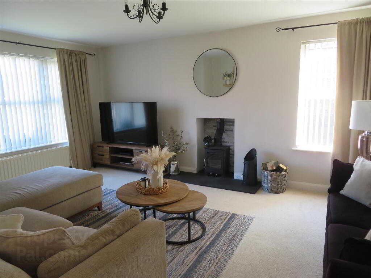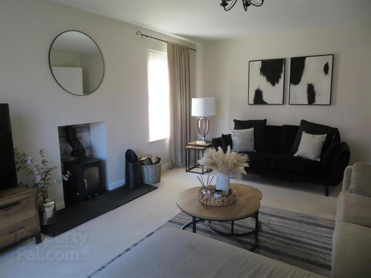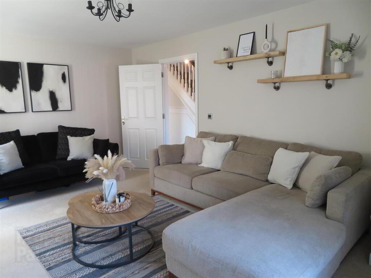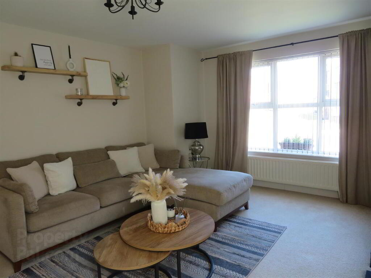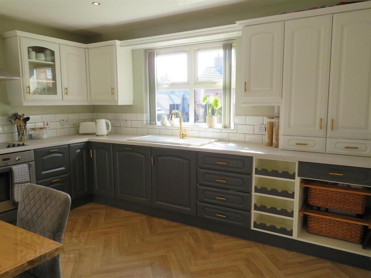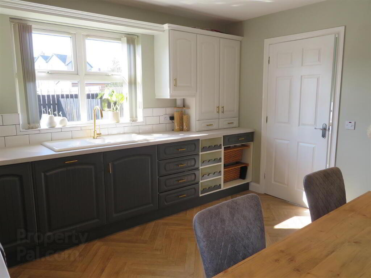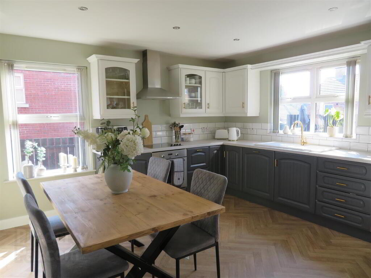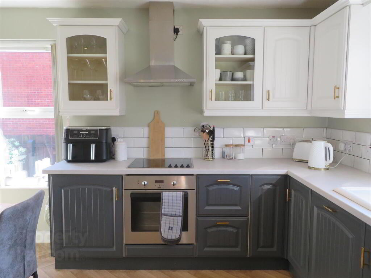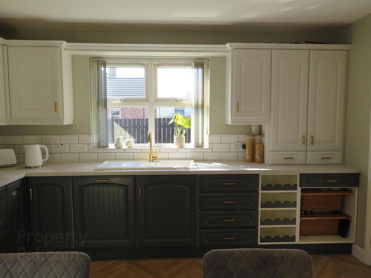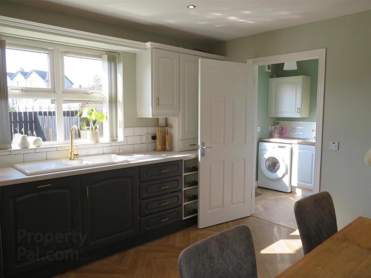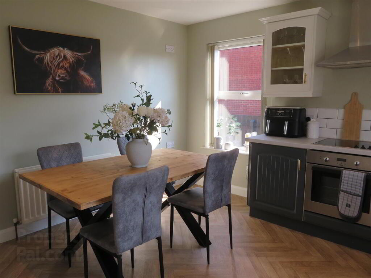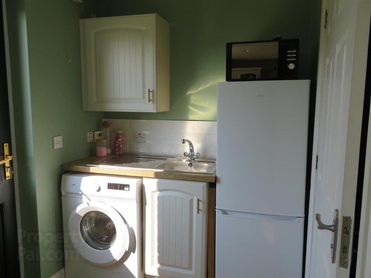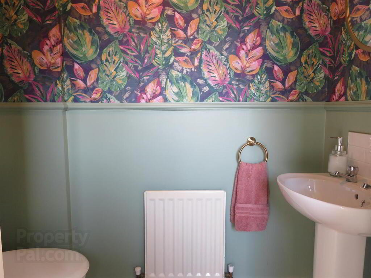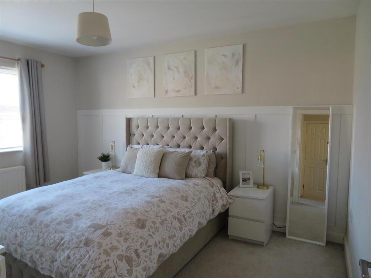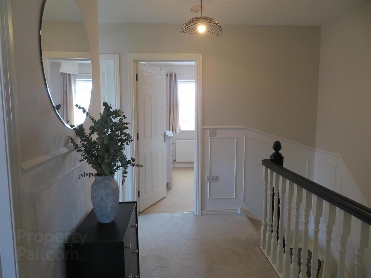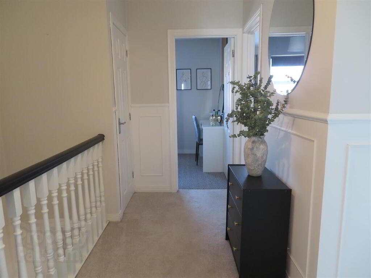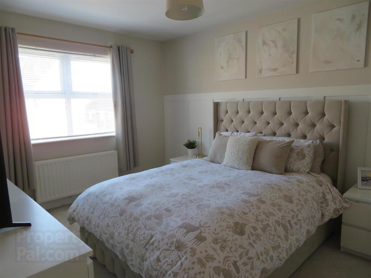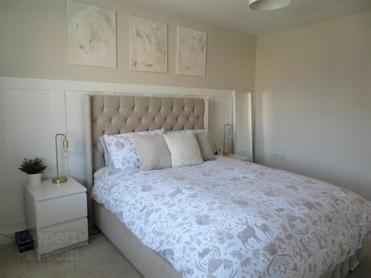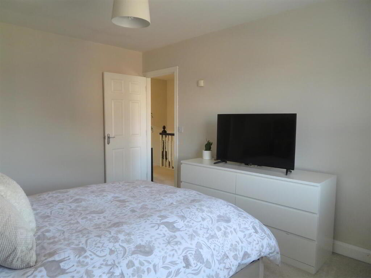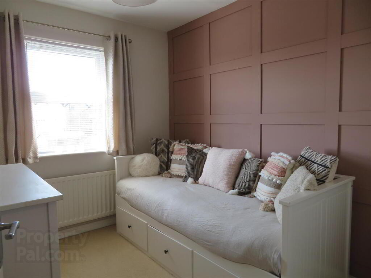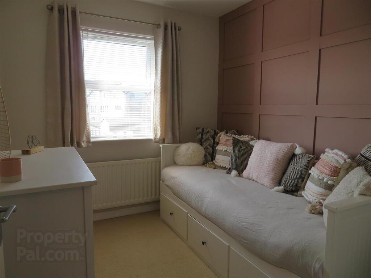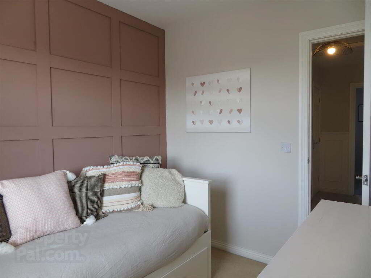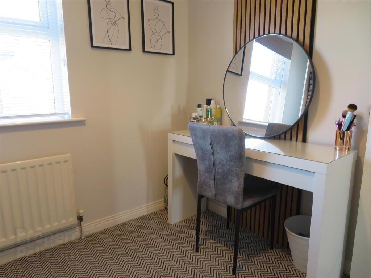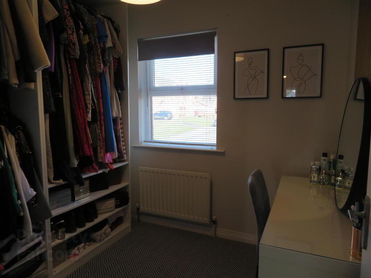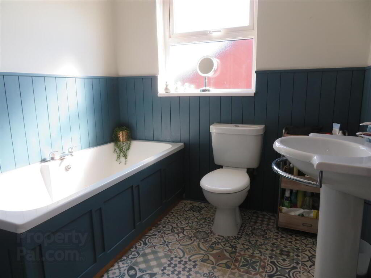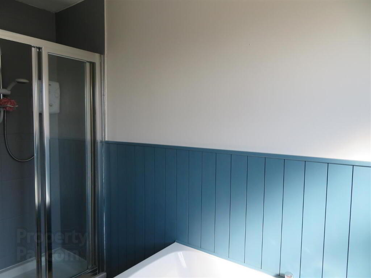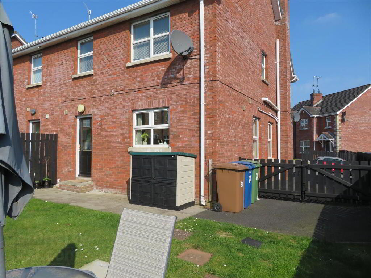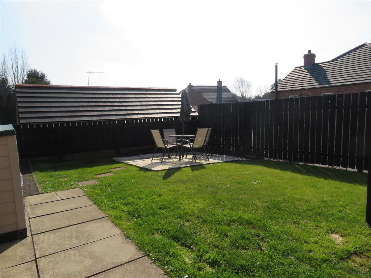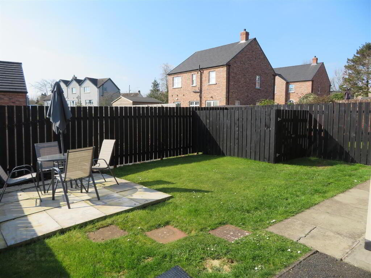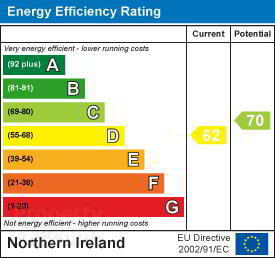
24 Moss View, Waringstown, Craigavon BT66 7LL
4 Bed House For Sale
Sale agreed £169,950
Print additional images & map (disable to save ink)
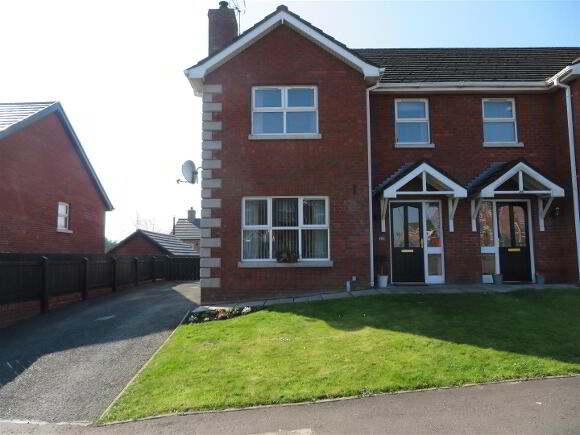
Telephone:
028 3832 2244View Online:
www.jonesestateagents.com/1003719Key Information
| Address | 24 Moss View, Waringstown, Craigavon |
|---|---|
| Style | House |
| Status | Sale agreed |
| Price | Offers over £169,950 |
| Bedrooms | 4 |
| Bathrooms | 1 |
| Receptions | 1 |
| EPC Rating | D62/C70 |
Features
- Four bedrooms
- Living Room with Multi Fuel Stove
- Kitchen/Dining
- Utility Room
- Downstairs WC
- Family Bathroom
- OFCH
- UPVC Double Glazed Windows Throughout
Additional Information
Jones Estate Agents welcomes to the market this four bedroom semi detached home in the popular development in the sought after village of Waringstown. The village centre and all its amenities are within walking distance and larger neighbouring towns of Lurgan and Banbridge easily accessible. Also convenient for Moira and the M1 motorway network.This home is stylishly finished with a modern colour palate and is immaculately presented throughout. Offering well-proportioned accommodation with four bedrooms, spacious living room with multi fuel stove, bright kitchen/dining, Utility room, downstairs WC and family bathroom. The fully enclosed rear garden with patio area will get plenty of use during those summer Soiree’s!
This home will appeal greatly to first time buyers as well as those who want to downsize.
Early viewing is highly recommended.
- Entrance Porch
- Glazed timber front door, wood flooring.
- Entrance Hall
- Entrance Hall: Wood flooring with carpet runner on painted stairs. Under stairs storage.
- Living Room 17’8” x 12’7”
- Spacious living room with multi fuel stove and carpet flooring.
- Kitchen/Dining 13’2” x 12’6”
- Bright Kitchen with a good range of high and low level units with built in oven and hob with stainless steel extractor fan above, integrated dishwasher, ceramic sink with brushed brass hardware. Wine rack. Partially tiled walls and vinyl flooring.
- Utility Room
- Low and high level units with space for washing machine and fridge freezer. Tiled splash back and vinyl flooring. Access to downstairs WC and rear garden.
- Downstairs WC
- WC and pedestal wash hand basin. Tiled splash back and vinyl flooring.
- Landing
- Built in hot press, access to roof space and carpet flooring.
- Bedroom 1 13’8” x 10’6”
- Front aspect room with carpet flooring.
- Bedroom 2: 10’9” x 9’4”
- Rear aspect room with carpet flooring.
- Bedroom 3 9’3” x 7’11”
- Rear aspect room with feature wood paneling and carpet flooring.
- Bedroom 4 8’4” x 7’5”
- Front aspect room, currently used as a dressing room. Carpet flooring.
- Family Bathroom 10’5” 7’2” (Deepest Point)
- Panel bath, shower cubicle with electric shower and tiled walls, WC and pedestal wash hand basin. Partial Tongue & Groove walls and vinyl flooring.
- Outside
- Enclosed rear garden laid in lawn with patio area. Tarmac driveway and lawn to the front.
-
Jones Estate Agents

028 3832 2244

