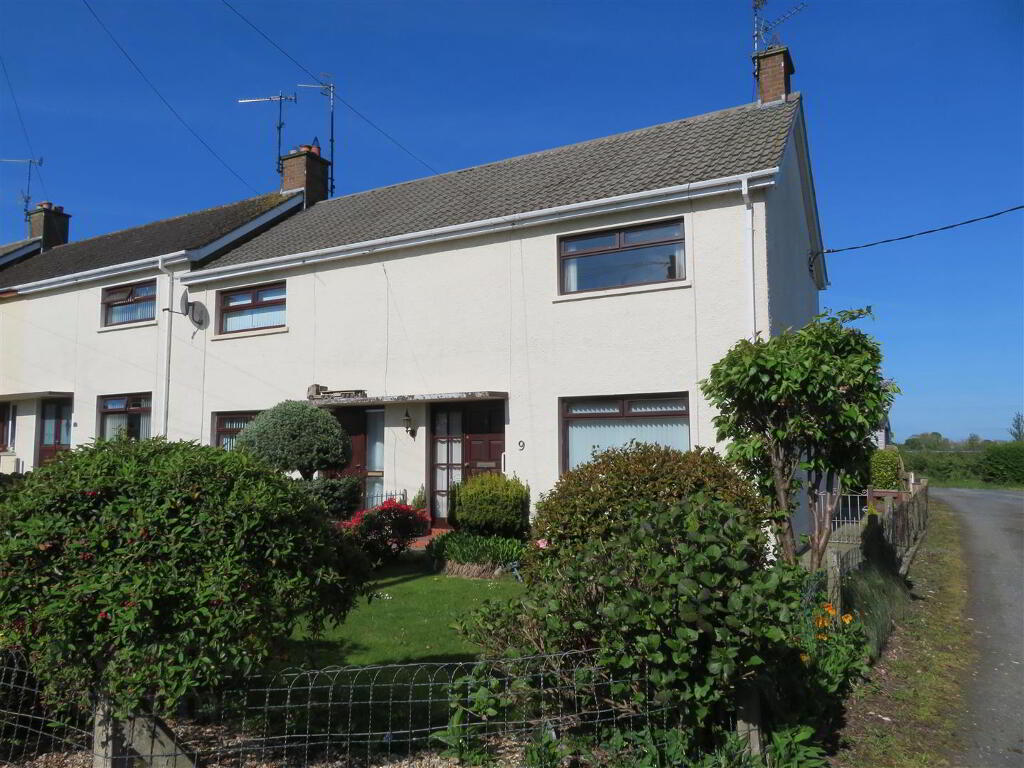This site uses cookies to store information on your computer
Read more
Back to Search
Sale agreed |
3 Bed House |
Sale agreed
£99,950
Options
Key Information
| Address | 9 Stevenson Terrace, Lurgan, Craigavon |
|---|---|
| Style | House |
| Status | Sale agreed |
| Price | Offers over £99,950 |
| Bedrooms | 3 |
| Bathrooms | 1 |
| Receptions | 1 |
| Heating | Oil |
| EPC Rating | D61/D66 |
Features
- Three bedrooms
- Living room
- Traditional kitchen
- Ground floor bathroom
- Timber frame double glazed windows throughout
- Oil fired central heating
- Enclosed rear garden and timber garage
Additional Information
A great opportunity to purchase this three bedroom end terrace property in this semi-rural location off the Gilford Road in Lurgan. The town a short drive away, but also within walking distance. Conveniently located for ease of access to neighbouring towns and villages of Portadown, Craigavon and Waringstown.Although requiring modernisation, this is a charming little property that has great potential for those who are looking to escape from town and enjoy peaceful surroundings.
As well as first time buyers, this property is expected to catch the eye of investors, offering a good rental income.
- Entrance Hall
- Accessed via timber front door, built in under stair storage and carpet flooring.
- Bathroom 2.31m x 1.80m (7'7 x 5'11)
- Walk in shower cabinet, pedestal wash hand basin, WC, vinyl flooring and tiled walls.
- Living Room 3.63m x 3.51m (11'11 x 11'6)
- Tiled fireplace with electric inset and carpet flooring.
- Kitchen 3.51m x 2.44m (11'6 x 8)
- Traditional kitchen with range of high and low level units, built in hob and double oven, plumbed space for washing machine and space for fridge, tiled walls, vinyl flooring and timber back door to rear.
- Landing
- Carpet flooring on stairs and landing, access to roof space.
- Bedroom 1 3.96m x 2.72m (13 x 8'11)
- Front aspect double bedroom with fitted wardrobes, single built in storage and carpet flooring.
- Bedroom 2 3.35m x 2.79m (11 x 9'2)
- Rear aspect double bedroom with range of fitted furniture and carpet flooring.
- Bedroom 3 2.57m x 2.39m (8'5 x 7'10)
- Rear aspect single bedroom with carpet flooring.
- Timber Garage 5.97m x 3.66m (19'7 x 12)
- Roller door, power supply.
- Outside
- Enclosed front garden with lawn and mature planted flower beds. Fully enclosed rear garden comprising lawn, paved patio, purpose built brick storage and access to garage.
Need some more information?
Fill in your details below and a member of our team will get back to you.
Mortgage Calculator*
Loan Amount- (%)
Total payments-
Monthly payment-
* This information does not contain all of the details you need to choose a mortgage. Make sure you read the key facts illustration provided with your mortgage offer before you make a decision.


