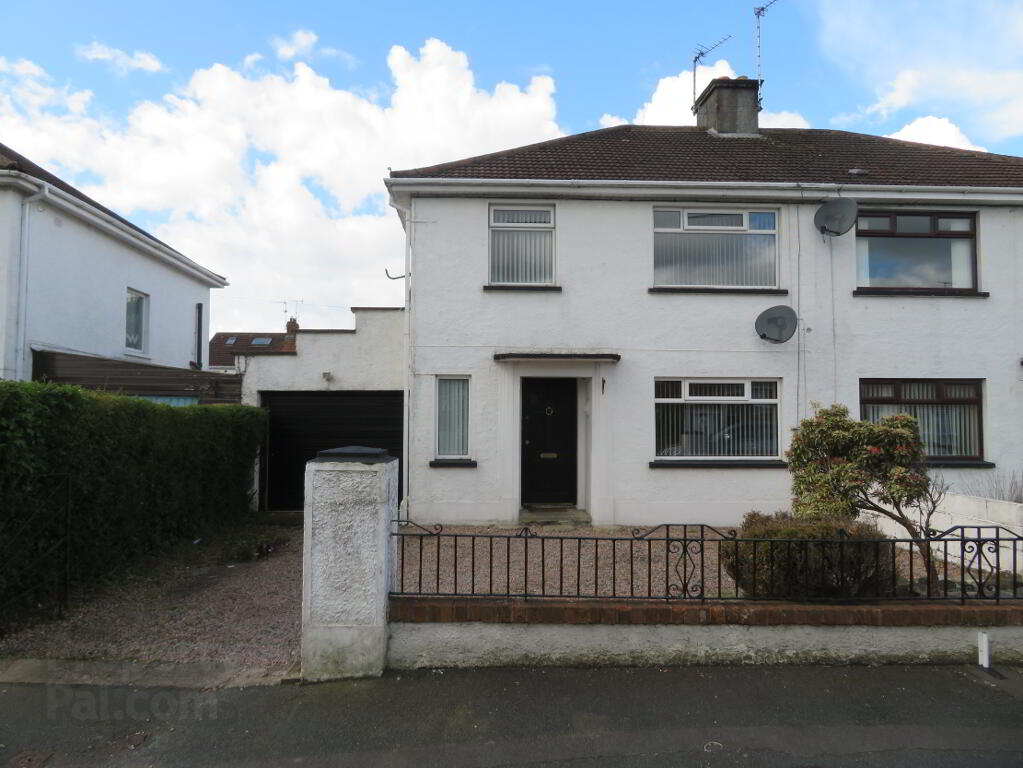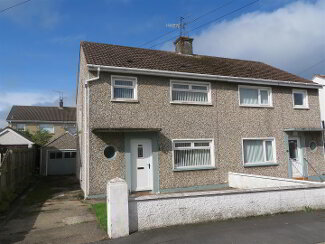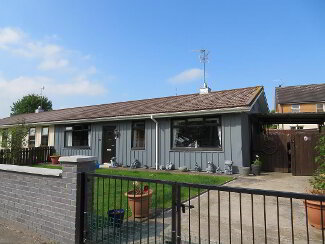This site uses cookies to store information on your computer
Read more
Key Information
| Address | 84 Wood Lane, Lurgan |
|---|---|
| Style | Semi-detached House |
| Status | Sold |
| Bedrooms | 3 |
| Bathrooms | 1 |
| Receptions | 2 |
| Heating | Oil |
| EPC Rating | E44/D61 |
Features
- Three Good Bedrooms
- Two Reception Rooms
- Kitchen
- Ground Floor WC
- Family Bathroom
- Garage
- Fully Enclosed Rear
- Oil Fired Central Heating
- uPVC Double Glazed Throughout
A great three bedroom semi-detached with garage in this popular residential area of Lurgan. Town centre and a range of local schools within walking distance, making it an ideal home for young families. This property offers well-appointed accommodation, with three good bedrooms, two reception rooms, kitchen and family bathroom. Also offering a large enclosed rear garden with patio area and garage This property is deceptively spacious, and is going to attract plenty of attention from investors and first time buyers a like. Viewing strongly encouraged by the agent to fully appreciate the potential of this home.
Additional Information
Entrance Hall: Spacious hallway access via timber front door, tiled flooring.
Ground Floor WC: Pedestal wash hand basin, WC, tiled flooring.
Front Reception Room: 12’5” x 10’4” Front aspect reception room with open fire and laminate flooring.
Rear Reception Room: 18’10” x 10’5” Attractive fireplace with open fire and wood laminate flooring. Double patio doors to rear garden.
Kitchen: 12’11” x 8’7” Range of high and low level units, built in oven and hob with stainless steel extractor hood above, integrated fridge freezer, plumbed space for dishwasher, under stairs storage with plumbed space for washing machine, tiled flooring. Door through to garage.
Landing: Carpet on stairs and landing, built in hot press and access to roof space.
Bedroom 1: 12’6” x 10’5” Front aspect room with laminate flooring.
Bedroom 2: 12’4” x 10’4” Rear aspect room with laminate flooring.
Bedroom 3: 8’8” x 8’2” Front aspect room with laminate flooring.
Bathroom: 8’9” x 5’6” White bathroom suite comprising panel bath, corner shower cabinet with electric shower, wash hand basin with vanity unit and dual flush WC
Garage: 17’5” x 8’9” Roller door, houses boiler.
Outside: Rear garden laid in lawn with generous paved patio area. Stoned driveway to front.
Need some more information?
Fill in your details below and a member of our team will get back to you.
Mortgage Calculator*
* This information does not contain all of the details you need to choose a mortgage. Make sure you read the key facts illustration provided with your mortgage offer before you make a decision.




