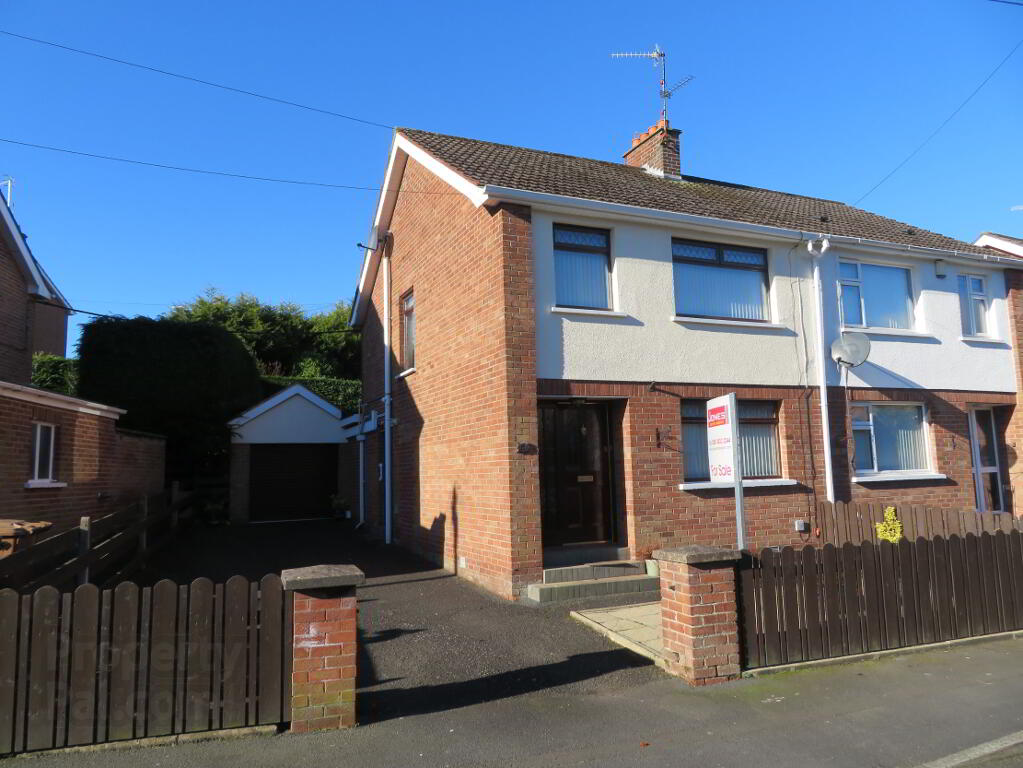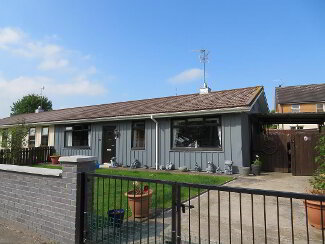This site uses cookies to store information on your computer
Read more
Key Information
| Address | 8 Irwin Drive, Lurgan |
|---|---|
| Style | Semi-detached House |
| Status | Sold |
| Bedrooms | 3 |
| Bathrooms | 1 |
| Receptions | 2 |
| Heating | Oil |
| EPC Rating | D58/D64 |
Features
- Three bedroom semi in popular residential area
- Two reception rooms
- Extended kitchen
- First floor family bathroom
- Garage
- Generous tarmac driveway
- Fully enclosed rear
- Oil fired central heating
- Double glazed windows throughout
Jones Estate Agents are delighted to introduce onto the market this three bedroom semi detached property in this popular residential area of Lurgan. Town centre and a range of local schools within walking distance, making this a great property for families. In great order throughout and offering well appointed accommodation which includes two reception rooms and three good bedrooms, this property is going to appeal to not only the first time buyer, but also investors alike. The attractive extended kitchen with breakfast bar allows for casual dining. First floor family bathroom completes the internal accommodation. Set on a great site, boasting a large tarmac driveway with ample room for multiple cars. The well maintained rear offers paved patio, raised lawn and mature shrub beds. A well-presented and maintained property that can be fully appreciated by viewing.
Additional Information
Entrance Hall: Accessed via timber glazed front door with matching sidelight, built in storage under stairs and carpet flooring.
Living Room: 12’11” x 10’8” Front aspect reception room with timber surround fireplace housing electric inset, cornicing and carpet flooring.
Rear Reception: 12’8” x 10’ Rear aspect reception with timber surround fireplace housing electric inset, double patio doors and carpet flooring.
Kitchen: 15’8” x 6’9” Extended kitchen boasting great range of high and low level fitted units, including glazed display cabinet, breakfast bar, built in oven and hob with extractor above, 1.5 bowl stainless steel sink unit with drainer, integrated fridge freezer, tongue and groove ceiling with recessed lights, fully tiled floor, partially tiled walls and back door leading to driveway.
Landing: Carpet flooring on stairs and landing, roof access.
Bedroom 1: 12’10” x 9’11” Front aspect double bedroom with fitted mirror robes and carpet flooring.
Bedroom 2: 12’9” x 9’11” Rear aspect double bedroom with carpet flooring and built in hot press.
Bedroom 3: 9’9” x 6’11” (deepest points) Front aspect single bedroom with built in storage over stairs and laminate flooring.
Bathroom: 7’6” x 6’11” Panel bath, pedestal wash hand basin, corner shower cabinet housing electric shower, WC, fully tiled walls, recessed lights and tongue and groove ceiling.
Garage: 16’9” x 9’4” Roller door, plumbed for washing machine, houses boiler.
Outside: Generous tarmac driveway to front of the property. Fully enclosed rear comprising paved patio, raised lawn and mature planted shrub beds.
Need some more information?
Fill in your details below and a member of our team will get back to you.
Mortgage Calculator*
* This information does not contain all of the details you need to choose a mortgage. Make sure you read the key facts illustration provided with your mortgage offer before you make a decision.



