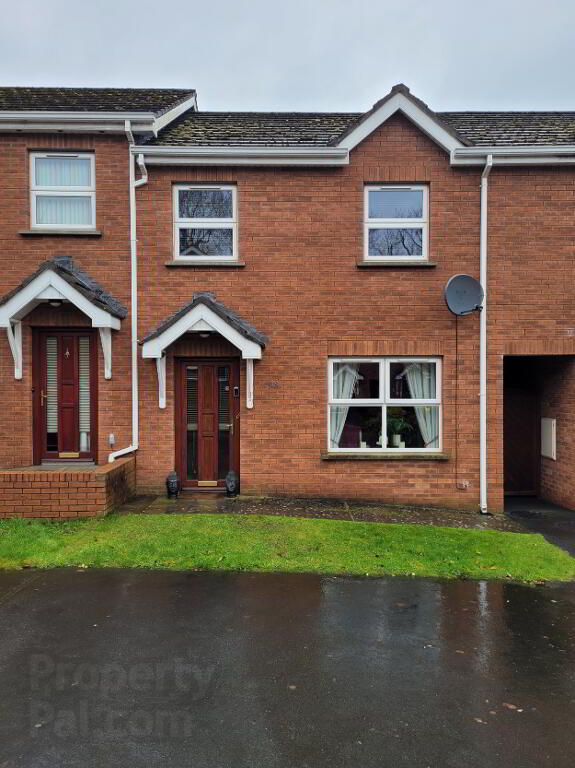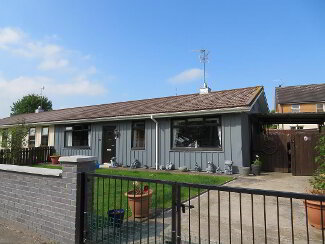This site uses cookies to store information on your computer
Read more
Key Information
| Address | 68 Windsor Hill, Waringstown |
|---|---|
| Style | Mid Townhouse |
| Status | Sold |
| Bedrooms | 3 |
| Bathrooms | 1 |
| Receptions | 1 |
| Heating | Oil |
| EPC Rating | C75/C78 |
Features
- Super townhouse in popular development
- Three bedrooms
- Living room
- Modern kitchen
- First floor family bathroom
- Ground floor WC
- Fully enclosed rear
- Oil fired central heating
A great three bedroom mid-townhouse in this highly sought after residential development in the award winning village of Waringstown. Close to all amenities in the village including primary school and shops, and the larger neighbouring towns of Lurgan and Banbridge only a short distance away. Waringstown is also conveniently located for easy access to Moira and the M1 motorway network, making this property ideal for those who commute. This warm and characterful townhouse is situated close to the green within the development, which will appeal to families especially. In good order throughout, and boasting a private rear garden with decking, a must for those who enjoy summertime entertaining. Early viewing is a must to truly appreciate all this town house has to offer.
Additional Information
Entrance Hall: Accessed via timber glazed front door, laminated wooden floor.
Living Room: 13’3” x 12’10” Bright living room with laminated wooden floor.
Kitchen/Dining: 17’1” x 10’1” Modern kitchen with great range of high and low level units, built in oven and hob with stainless steel extractor hood above, space for fridge freezer, plumbed space for washing machine, vinyl flooring, partially tiled walls, recessed lights and timber glazed back door to rear.
Ground Floor WC: Pedestal wash hand basin, dual flush WC and vinyl flooring.
Landing: Carpet flooring on stairs and landing, large built in hot press.
Bedroom 1: 10’9” x 10’5” Rear aspect double bedroom with carpet flooring.
Bedroom 2: 9’5” x 9’4” Front aspect double bedroom with built in wardrobe and carpet flooring.
Bedroom 3: 9’8” x 9’7” (deepest points) Front aspect with single built in storage over stairs and carpet flooring.
Bathroom: 8’2” x 6’9” White suite comprising panel bath, pedestal wash hand basin, dual flush WC and corner cabinet with electric shower, vinyl flooring and partially tiled walls
Outside: Tarmac driveway to front of house with space for two cars. Private fully enclosed rear comprising raised deck and pebble patio.
Need some more information?
Fill in your details below and a member of our team will get back to you.
Mortgage Calculator*
* This information does not contain all of the details you need to choose a mortgage. Make sure you read the key facts illustration provided with your mortgage offer before you make a decision.



