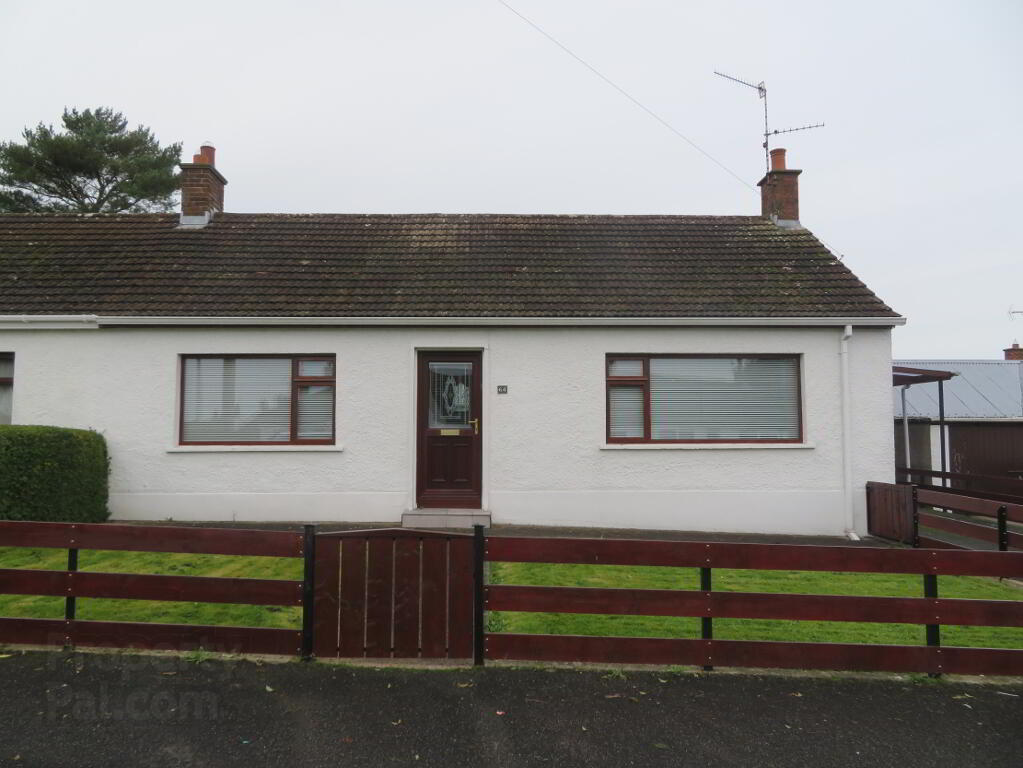This site uses cookies to store information on your computer
Read more
Key Information
| Address | 64 Coronation Place, Lurgan, Craigavon |
|---|---|
| Style | Semi-detached Bungalow |
| Status | Sold |
| Bedrooms | 3 |
| Bathrooms | 1 |
| Receptions | 1 |
| Heating | Oil |
| EPC Rating | F34/D63 |
Features
- Three Bedrooms
- Living Room
- Kitchen/Dining
- Family Bathroom
- Prefab Garage
- Large Private Rear Garden
- Mahogany Timber frame Double Glazing
- OFCH
Additional Information
Jones Estate Agents welcomes to the market this three bedroom semi detached bungalow with garage in this semi-rural location off the Gilford Road in Lurgan. The town a short drive away, but also within walking distance. Conveniently located for ease of access to neighbouring towns and villages of Portadown, Craigavon and Waringstown.
In need of some modernisation, this bungalow offers good accommodation with three bedrooms, living room, spacious kitchen/dining and family bathroom. Outside is the real gem, a large private rear garden with covered patio area, so you can entertain all year round!
This proeprty presents itself as a great opportunity for a range of purchasers, including those looking to downsize and investors alike.
Interest is expected to be high, early viewing recommended.
Entrance Hall: Mahogany PVC door, built in hot press, access to partially floored roof space via Slingsby ladder. Carpet flooring.
Livingroom: 15’ x 9’11” Front aspect room, traditional fireplace with electric inset. Carpet flooring. Door through to kitchen.
Kitchen/Dining: 19’3” x 11’ Range of high and low level units, space for cooker, fridge, freezer and washing machine. Tongue and grove ceiling, recessed lights, carpet and vinyl flooring. Timber door to rear garden.
Bedroom 1: 12’8” x 9’11” Front aspect room, carpet flooring.
Bedroom 2: 9’1” x 8’8” Rear aspect room with carpet flooring.
Bedroom 3: 9’9” x 9’ Rear aspect room with carpet flooring.
Bathroom: 6’ x 5’11” Wood panel bath with electric shower above, WC and pedestal wash hand basin. Tongue & groove ceiling and carpet flooring.
Prefab Garage: 19’3” x 14’3” Up and over door, electricity supply.
Outside: Large tarmac driveway with car port, large private rear garden laid in lawn with covered patio area
Need some more information?
Fill in your details below and a member of our team will get back to you.
Mortgage Calculator*
* This information does not contain all of the details you need to choose a mortgage. Make sure you read the key facts illustration provided with your mortgage offer before you make a decision.


