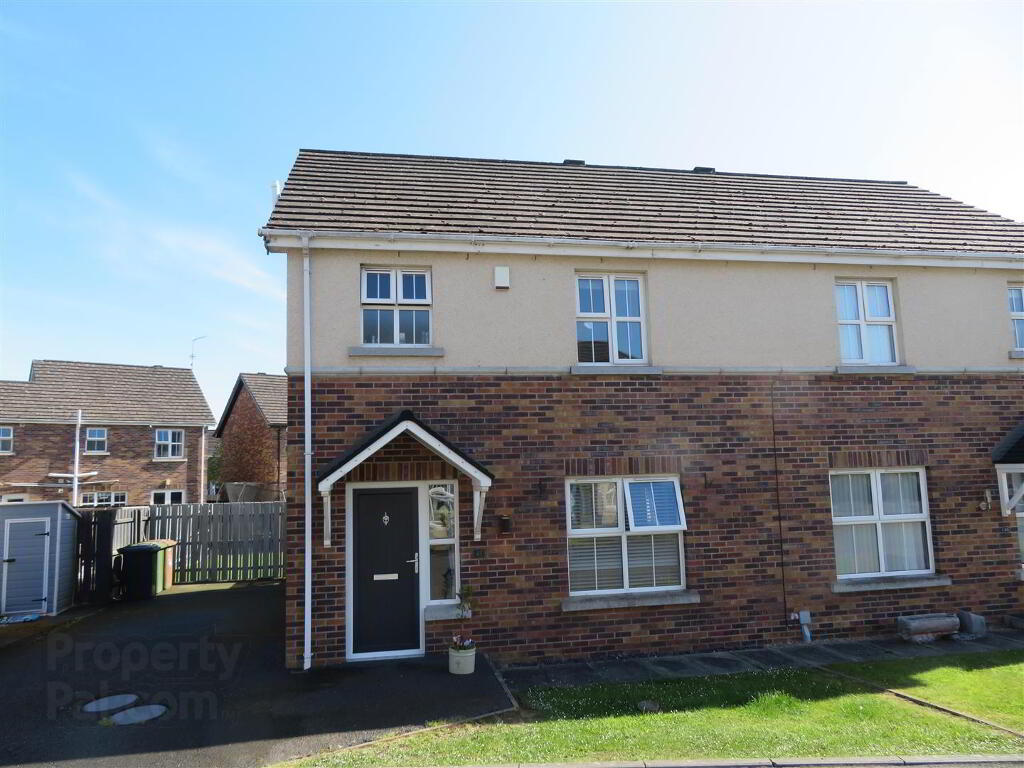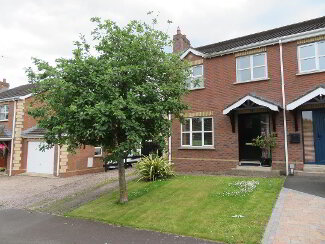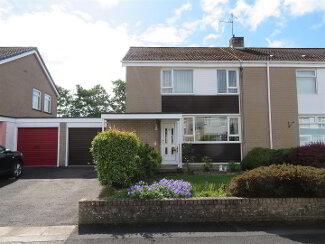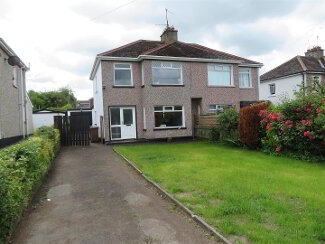This site uses cookies to store information on your computer
Read more
Back to Search
For sale |
3 Bed Semi-detached House |
Offers over
£159,950
Options
Key Information
| Address | 41 Beech Meadows, Waringstown, Craigavon |
|---|---|
| Style | Semi-detached House |
| Status | For sale |
| Price | Offers over £159,950 |
| Bedrooms | 3 |
| Bathrooms | 1 |
| Receptions | 1 |
| Heating | Oil |
| EPC Rating | C77/C80 |
Features
- Modern three bedroom semi detached property in sought after residential development
- Open plan kitchen/dining/living
- Ground floor WC
- Modern first floor family bathroom
- Generous rear garden with freshly laid roll down turf
- Spacious tarmac driveway
- Oil fired central heating
Additional Information
A modern, well presented three bedroom semi detached property in this popular development in the highly sought after village of Waringstown. All amenities in the village within walking distance, and the larger neighbouring towns of Lurgan and Banbridge nearby. Waringstown is also conveniently located for ease of access to Moira and the M1 motorway network.Boasting a spacious open plan living/kitchen at the heart of the home, a sought after feature for today’s modern living which will attract attention from first time buyers and young families alike. Patio doors opening out to a generous fully enclosed rear garden comprising large lawn and patio, adding further appeal for families and those who love to entertain.
In great order throughout, this home is move in ready. Early viewing comes highly recommended.
- Entrance Hall
- Accessed via PVC front door, tiled flooring.
- Ground Floor WC
- Pedestal wash hand basin, WC and tiled flooring.
- Kitchen/Dining 5.61m x 2.84m (18'5 x 9'4)
- Shaker style kitchen with range of high and low level units, built in oven and hob with extractor above, plumbed spaces for dishwasher and washing machine, space for fridge freezer, built in larder, tiled floor, partially tiled walls, recessed lights, double patio doors to rear and open plan through to living room.
- Living Room 7.90m x 3.35m (25'11 x 11')
- Tiled flooring and recessed lights.
- Landing
- Carpet flooring on stairs and landing, built in hot press and access to roof space
- Bedroom 1 37.16m x 2.79m (121'11 x 9'2)
- Front aspect double bedroom with carpet flooring.
- Bedroom 2 3.84m x 2.79m (12'7 x 9'2)
- Rear aspect double bedroom with carpet flooring.
- Bedroom 3 2.72m x 2.72m (8'11 x 8'11)
- Rear aspect single bedroom with carpet flooring.
- Bathroom 2.64m x 1.73m (8'8 x 5'8)
- Modern white suite comprising p shaped bath with electric shower above, pedestal wash hand basin, WC, part tiled walls and tiled floor.
- Outside
- Generous tarmac driveway to front of house with front garden laid in lawn. Fully enclosed rear, comprising freshly laid lawn turn and paved patio.
Need some more information?
Fill in your details below and a member of our team will get back to you.
Mortgage Calculator*
Loan Amount- (%)
Total payments-
Monthly payment-
* This information does not contain all of the details you need to choose a mortgage. Make sure you read the key facts illustration provided with your mortgage offer before you make a decision.





